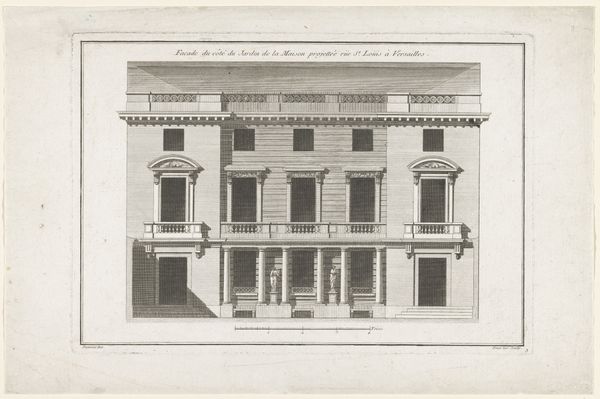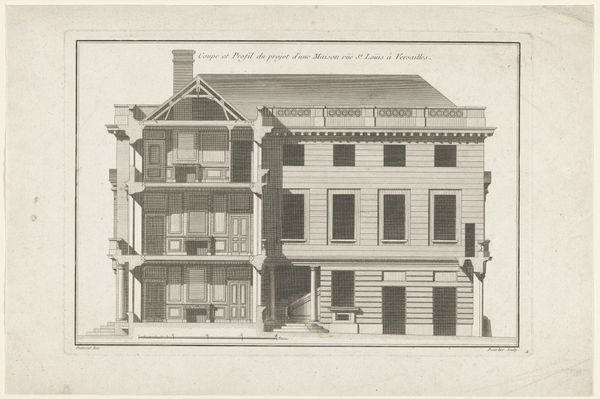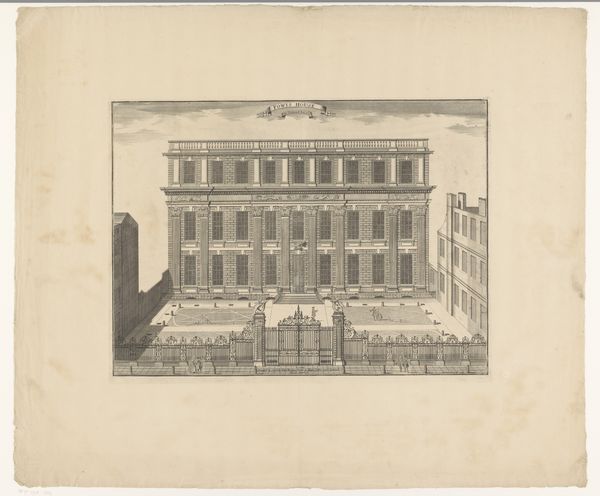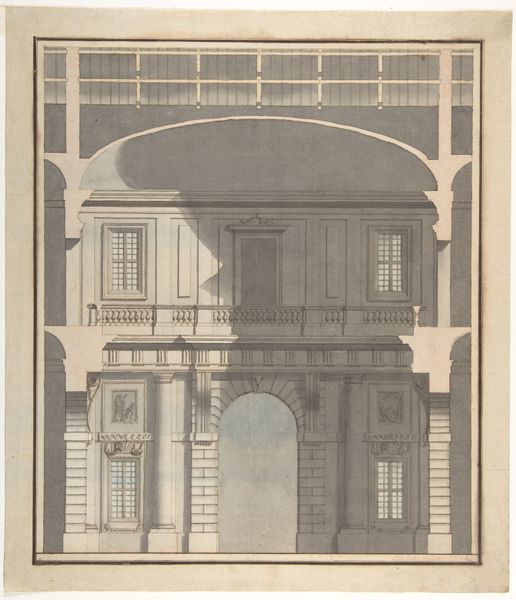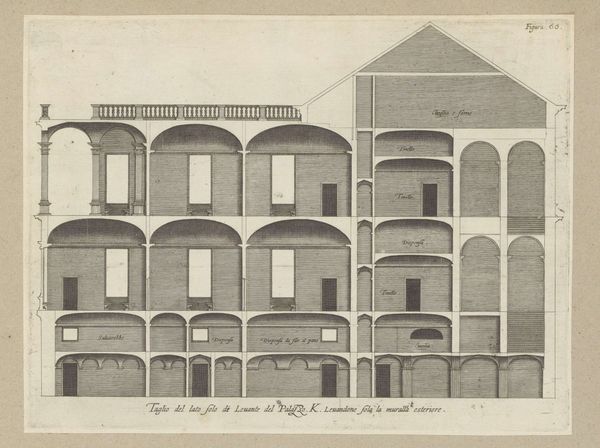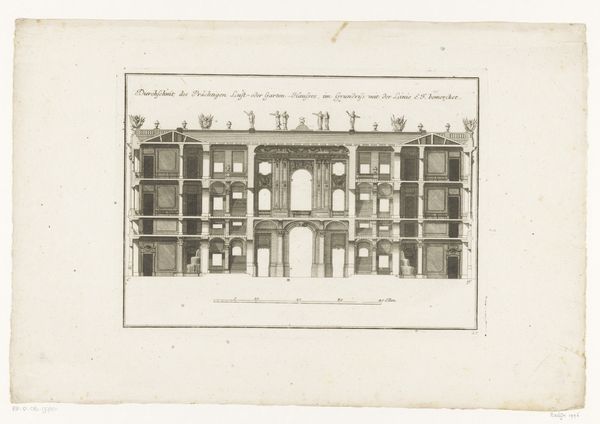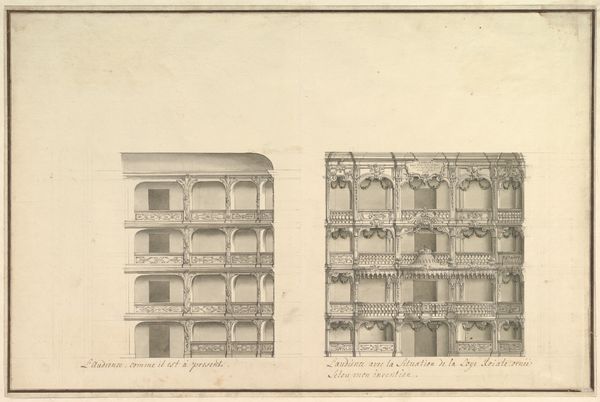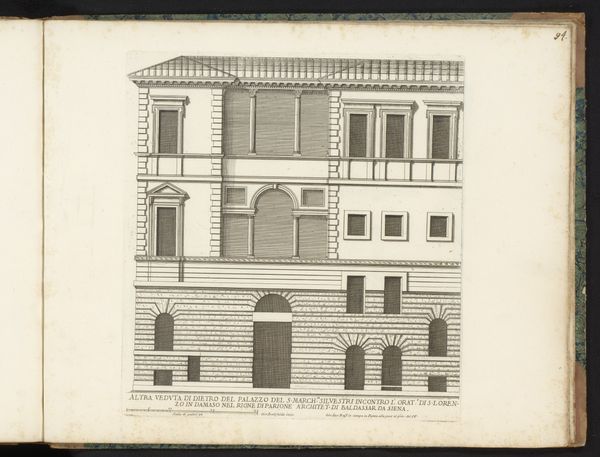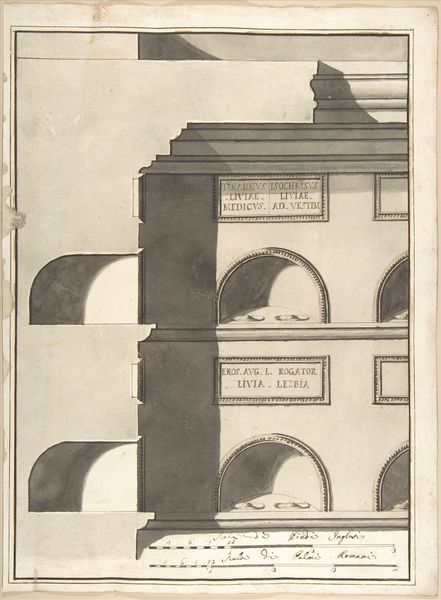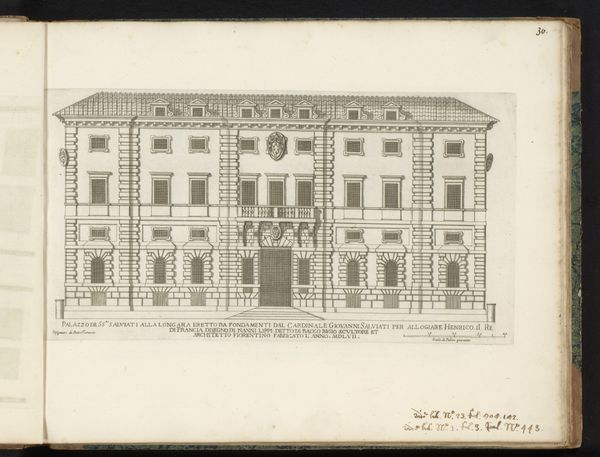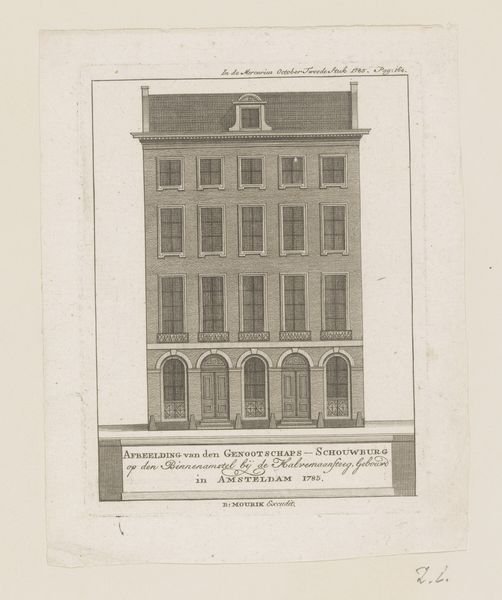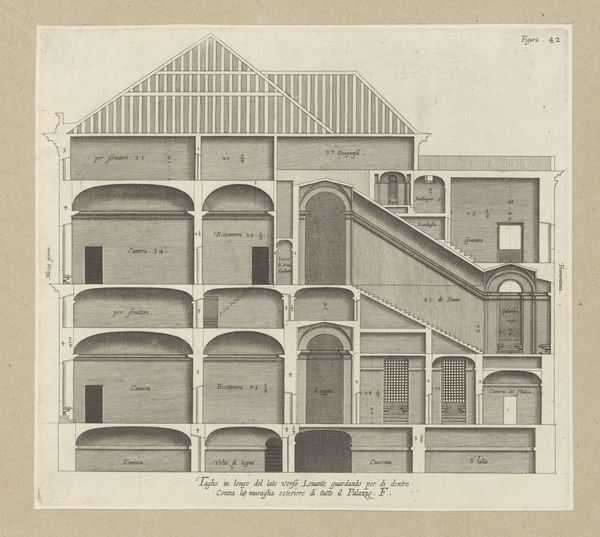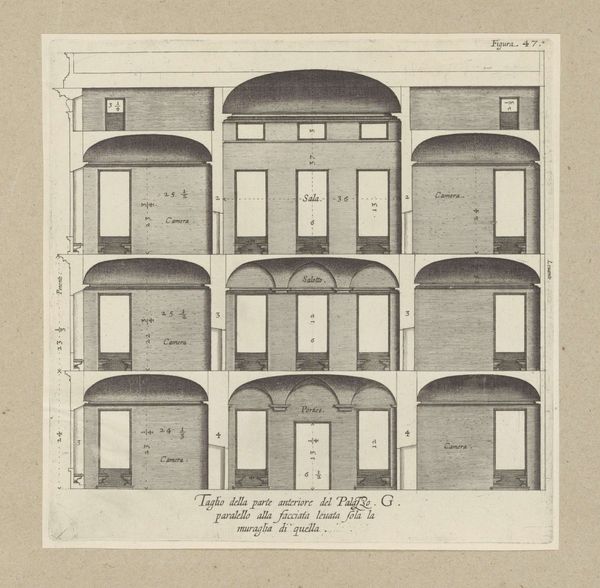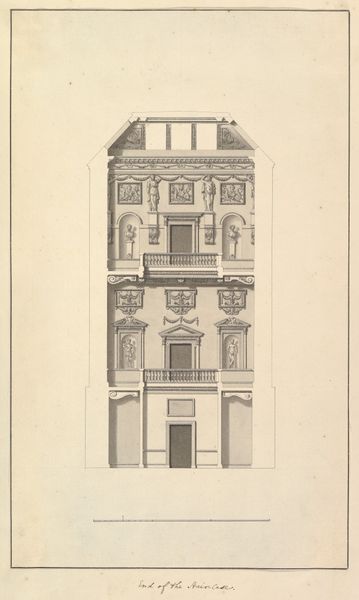
print, engraving, architecture
#
baroque
# print
#
perspective
#
geometric
#
cityscape
#
engraving
#
architecture
Dimensions: height 213 mm, width 308 mm
Copyright: Rijks Museum: Open Domain
Charles Beurlier made this print, titled *Cross-section of staircases,* using etching, and burin. At first glance, this architectural drawing depicts a stately home of some kind, but a closer look reveals the print presents the building as if it were surgically bisected, laying bare its internal structures for our analysis. This kind of architectural rendering emerged in Early Modern Europe as a method of codifying knowledge about building practices. It's a format that enabled master builders to pass on their expertise to others. This print, with its austere style, demonstrates how the architecture of class became more systematized. It reflects a culture increasingly concerned with the rationalization of techniques. Further research into the architectural treatises and manuals of the period would shed light on the social history of this particular image, and the institutions that supported its production.
Comments
No comments
Be the first to comment and join the conversation on the ultimate creative platform.
