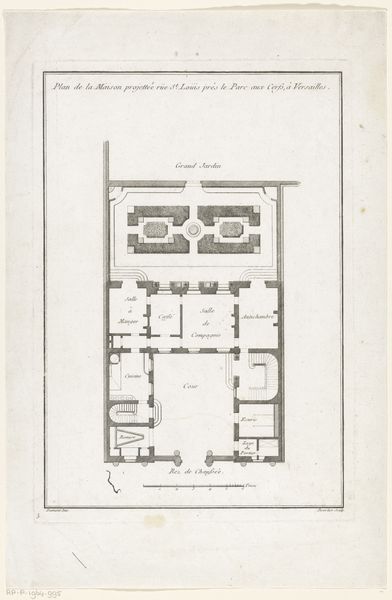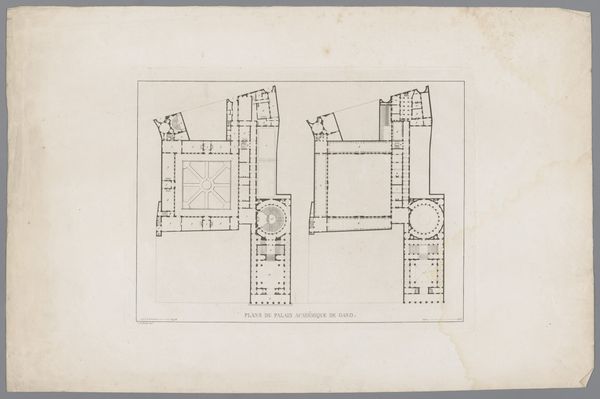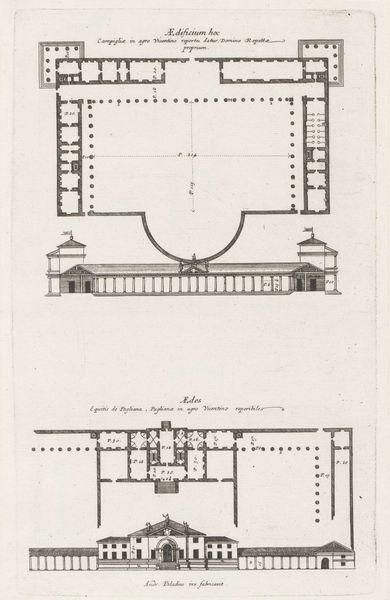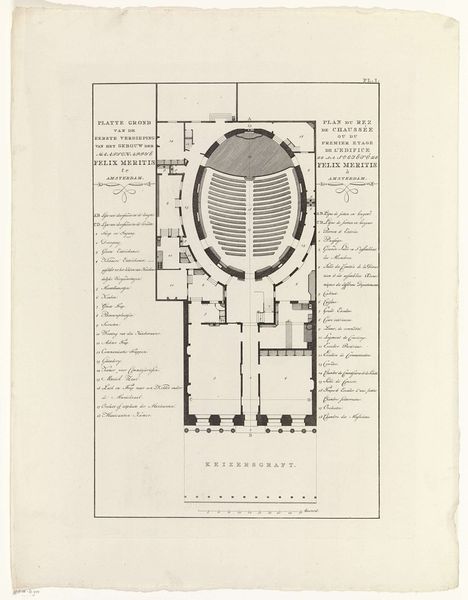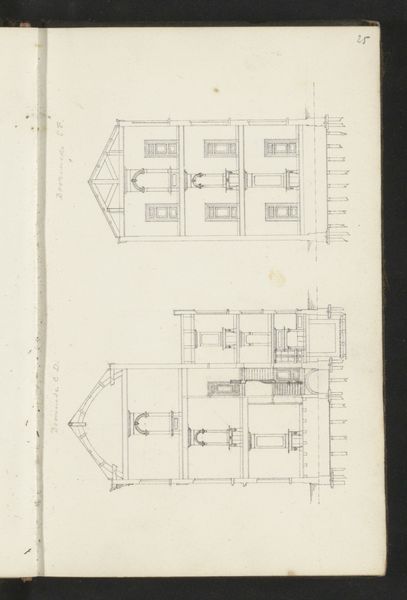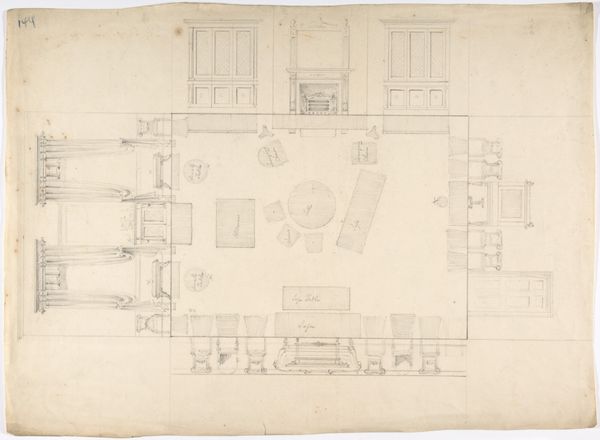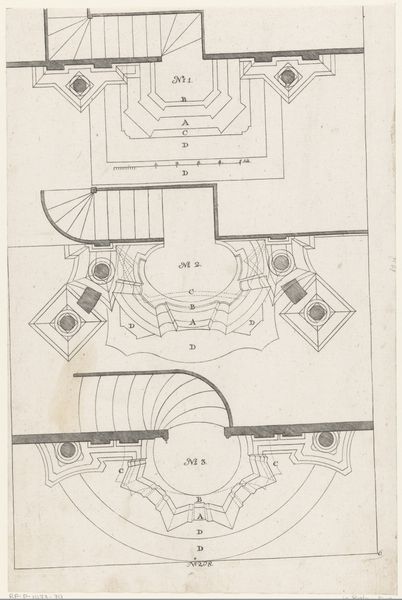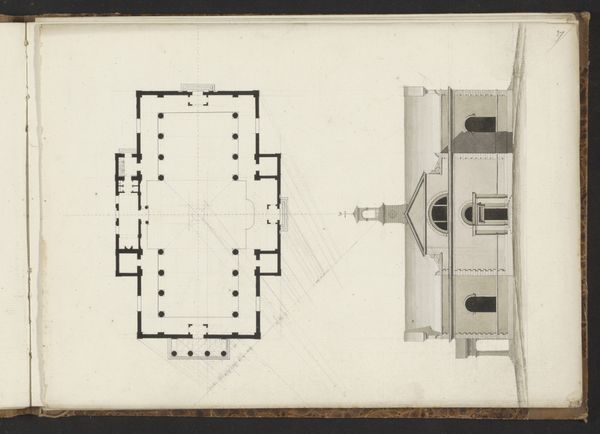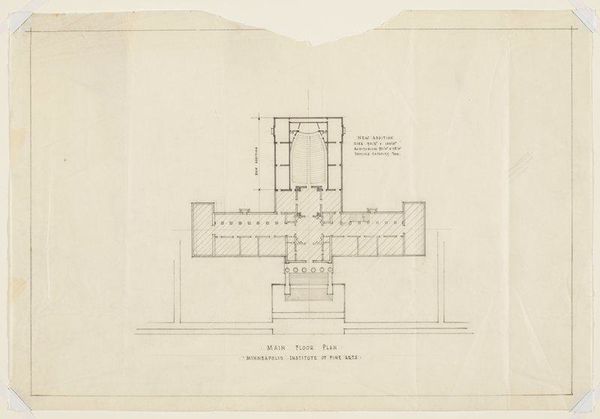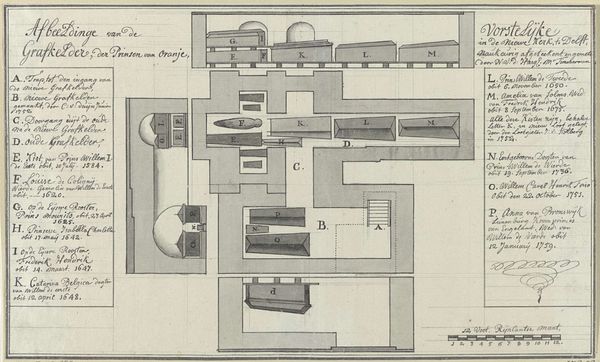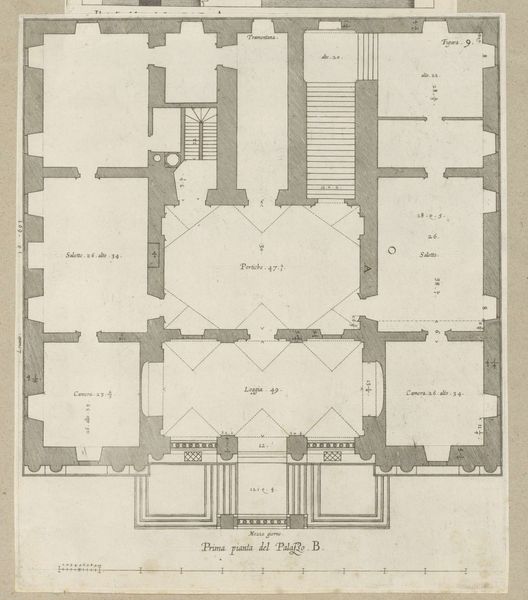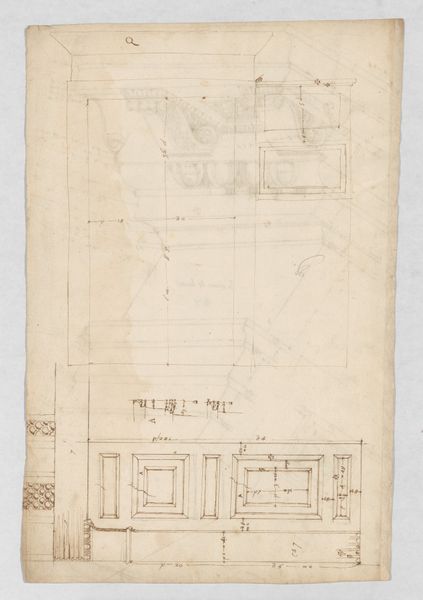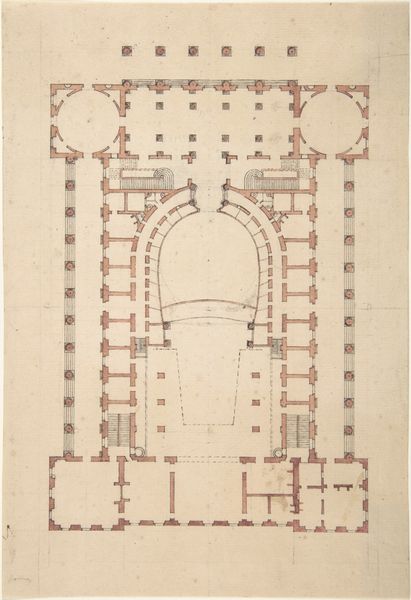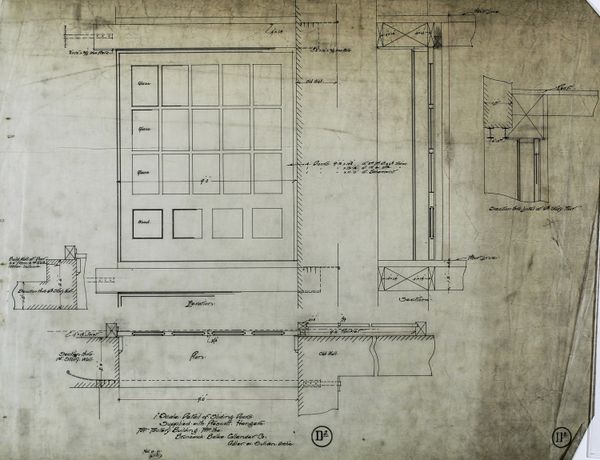
Schiller Building Rental Plans, Chicago, Illinois, Plan c. 1891 - 1893
0:00
0:00
drawing, ink, architecture
#
drawing
#
16_19th-century
#
ink
#
geometric
#
line
#
architecture
Dimensions: Appro×. 57 × 25 cm (22 7/16 × 9 7/8 in.)
Copyright: Public Domain
Curator: Here we have a fascinating ink drawing by Adler & Sullivan, Architects, dating from around 1891 to 1893. It presents the rental plans for the Schiller Building's first story in Chicago. Editor: Immediately, I'm struck by the formal nature of this plan; a certain geometric rigidity defines it. What narrative does the structure's layout suggest to you? Curator: Given its intended use, I focus on how the drawing facilitated leasing decisions, representing a commercial theatre’s configuration for potential renters. Editor: Of course, but consider the symbolism. The theater as a stage for societal reflection - the design then becomes a metaphor. A series of halls lead to the grand auditorium; transition points mark the passage into the dramatic spectacle. Curator: Interesting point. Materially, the ink’s stark lines dictate clarity of use, where the intention wasn’t emotional nuance, but rather spatial information related to commerce. Editor: Yet the very act of translating architectural vision onto paper invests the drawing with a symbolic dimension. Those lines delineate a cultural space, setting the stage for shared experiences. Even the unyielding geometric shapes can, when composed this way, represent harmony and order, essential for fostering creative communion in such settings. Curator: Absolutely. Adler and Sullivan were very thoughtful about ornament. Yet they were also crafting commercial spaces and managing client expectation. How the hand, eye and ink converged to delineate this particular reality holds my attention. Editor: Yes, that duality defines its power. It serves, after all, as both a practical diagram and as an artifact loaded with latent meanings and visual cues to social practice and collective imaginings. It encourages us to investigate the theater as a powerful social symbol. Curator: Analyzing the making process enhances our comprehension. The materials used—ink and paper—directly underscore this drawing’s place as both working plan and an historical trace of an urban theater. Editor: Precisely, and perhaps prompts us to reflect on art and society, not as separate spheres, but as deeply interconnected aspects of the built environment, communicated via symbolism.
Comments
No comments
Be the first to comment and join the conversation on the ultimate creative platform.
