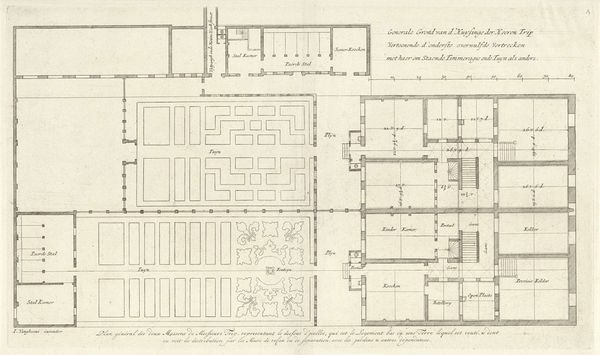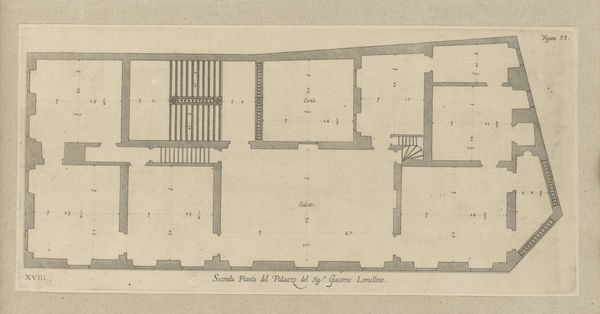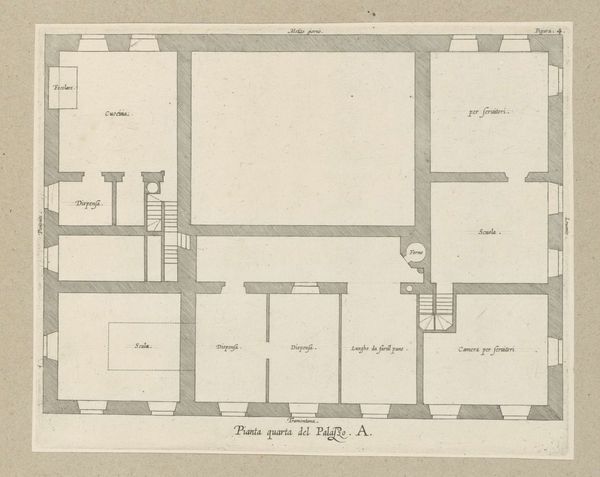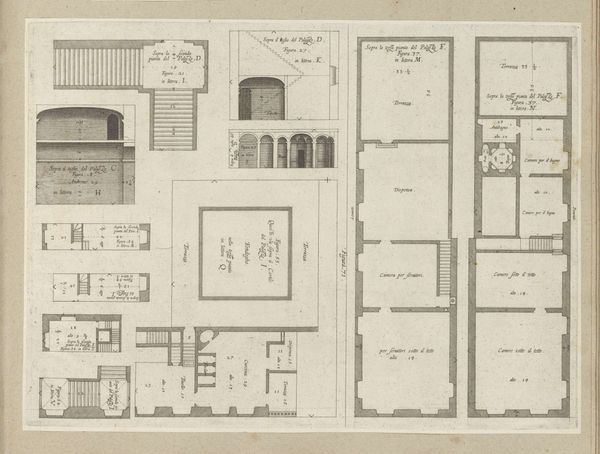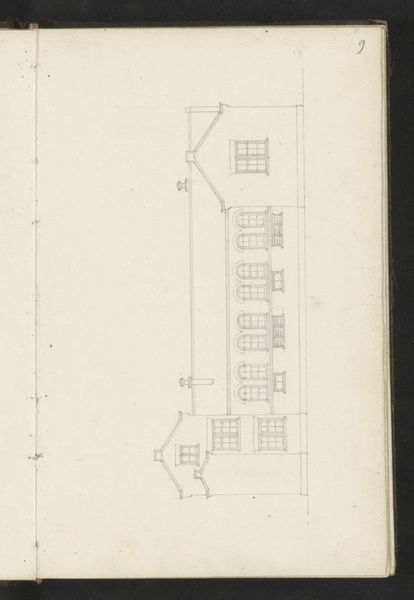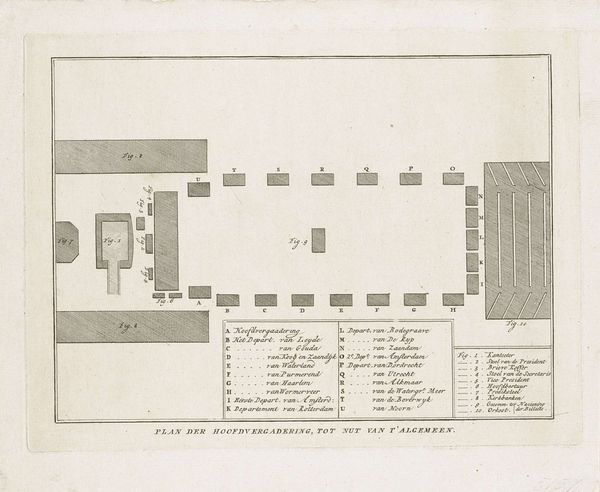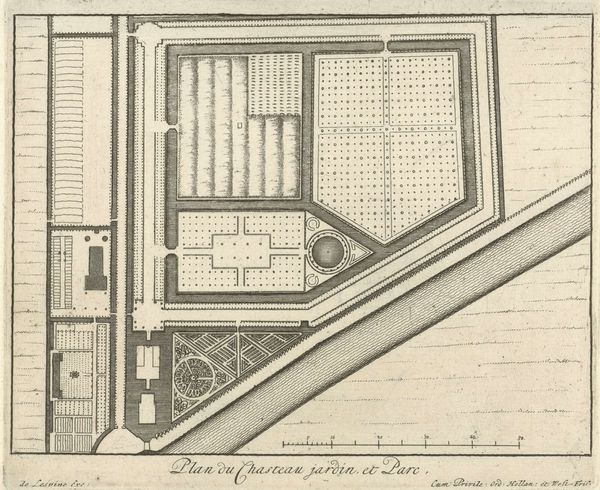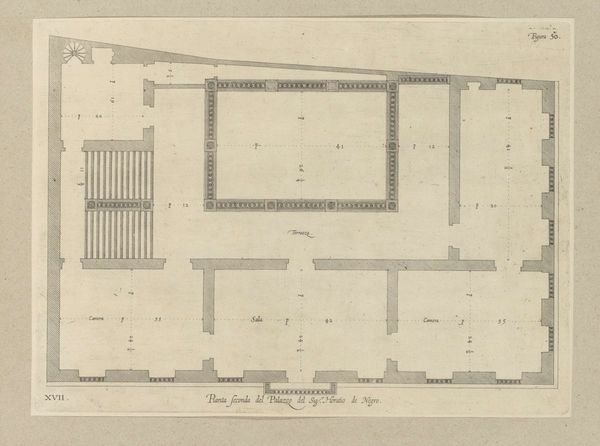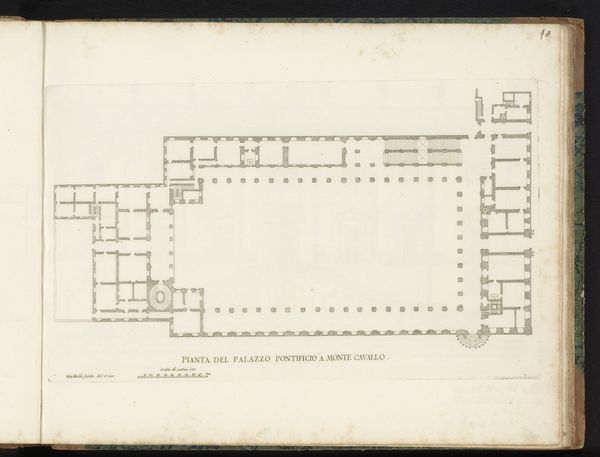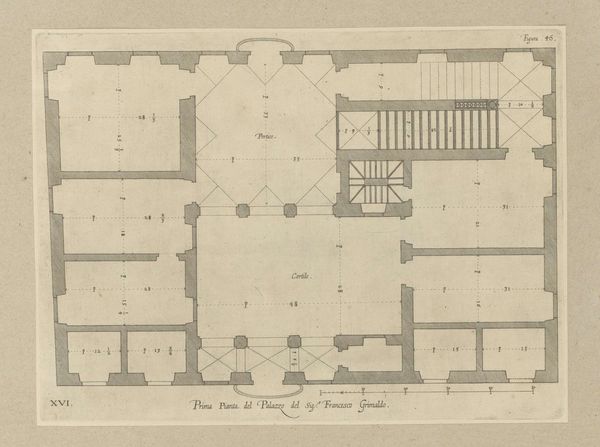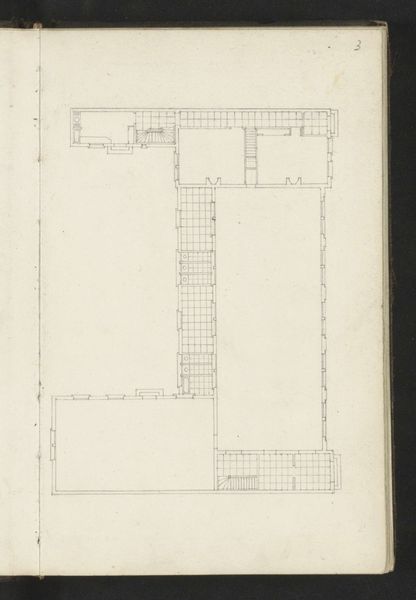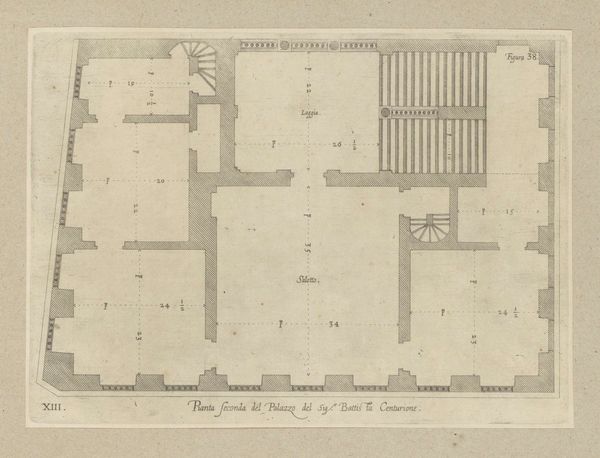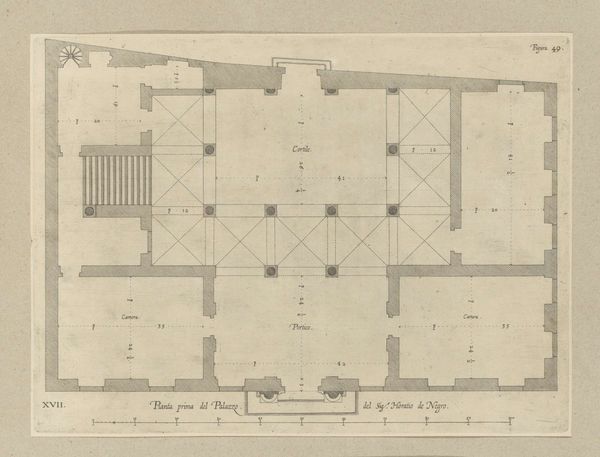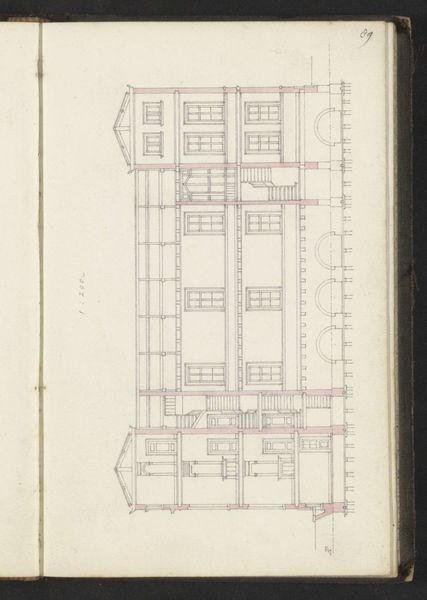
Plattegrond van een bedrijf met meerdere ovens en kneedmachines 1836 - 1912
0:00
0:00
isaacweissenbruch
Rijksmuseum
drawing, graphite, architecture
#
architectural sketch
#
drawing
#
sketched
#
architectural diagram
#
architectural plan
#
geometric
#
elevation plan
#
architectural section drawing
#
technical sketch
#
architectural drawing
#
graphite
#
architecture drawing
#
architectural proposal
#
architecture
Dimensions: height 76 mm, width 116 mm
Copyright: Rijks Museum: Open Domain
Editor: This is "Plattegrond van een bedrijf met meerdere ovens en kneedmachines" - or a ground plan of a company with several ovens and kneading machines. It's a drawing in graphite by Isaac Weissenbruch and it dates from 1836 to 1912. The sheer detail of this technical drawing strikes me; it's a ghost of industry past. What captures your imagination when you look at this, um, blueprint? Curator: Well, for starters, blueprints *wish* they could achieve this level of nuanced imperfection! I love how Weissenbruch, who made a name for himself capturing the moods of cityscapes, has almost animated this industrial plan. It's a floorplan, yes, but the hand-drawn lines... They give it a wabi-sabi quality, a soulful sense of impermanence, as though even stone and steel are subject to the flow of time. Don’t you think that almost gives a sense of irony in what’s usually designed to last and perform. What can you sense, with it depicting such clear locations for each aspect? Editor: It almost makes you wonder about the lives of the workers who toiled in those precisely mapped-out spaces. You know, where exactly they moved and baked things. Did Weissenbruch ever intend for this to be art, or was it purely functional, and time gave it this patina of meaning? Curator: Ah, a delightful question! Perhaps Weissenbruch, in his artistic bones, couldn't help but infuse even a technical drawing with his particular vision. The truth is, intention is a slippery fish! Regardless, it speaks to how art can be found in the most unexpected corners. It all depends how we view it. It's quite exciting, what was, and what we give life to. Editor: I hadn't thought of it that way – seeing the artistic potential within something so seemingly utilitarian. It shows how much meaning an individual perspective can add! Curator: Exactly! And that's what keeps drawing me in, this quiet dialogue between functionality and feeling, intention and accident.
Comments
No comments
Be the first to comment and join the conversation on the ultimate creative platform.
