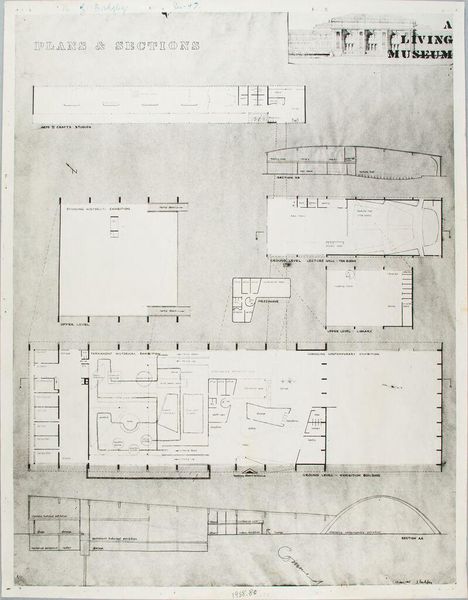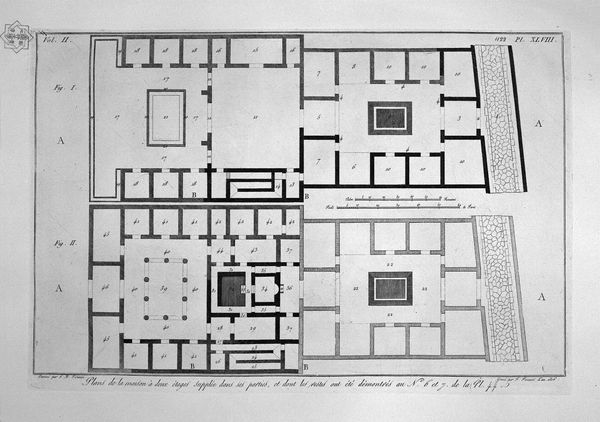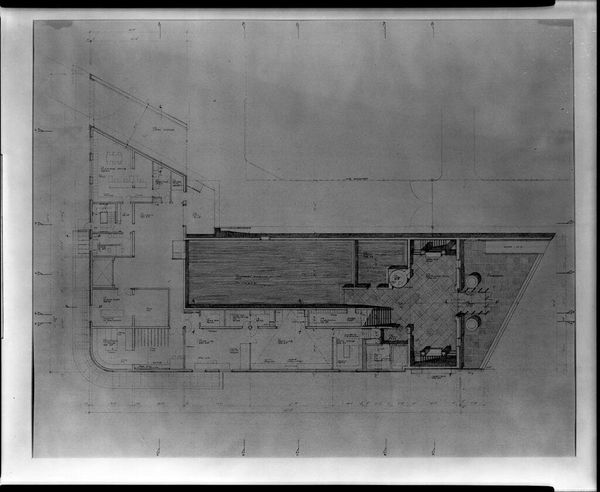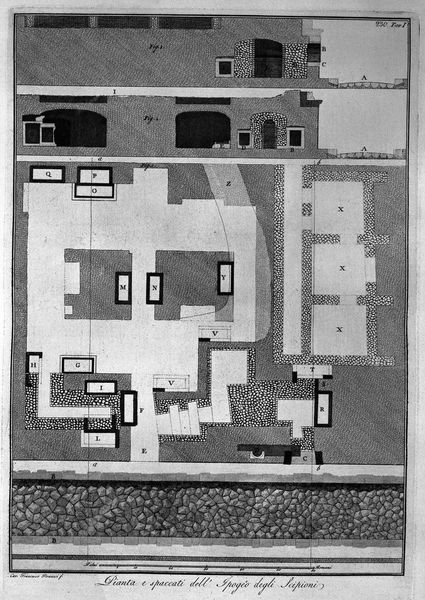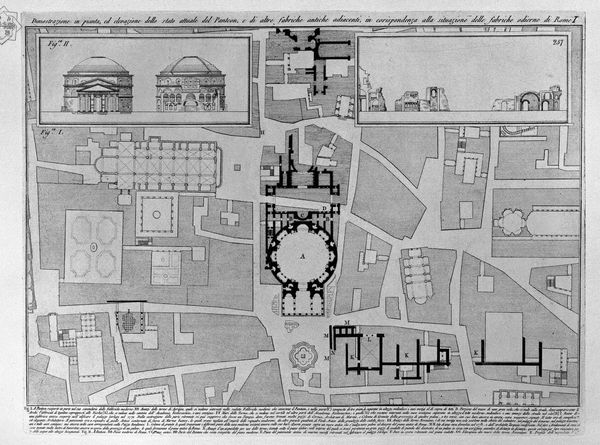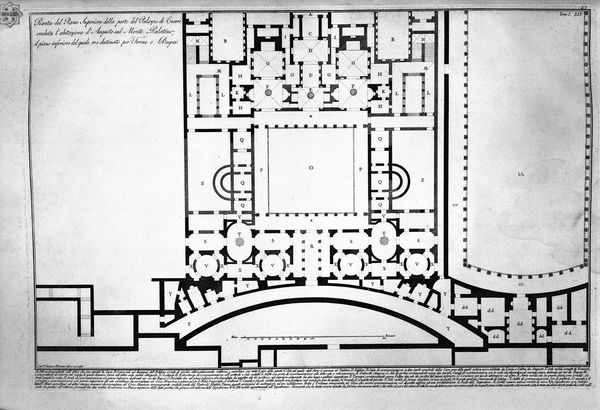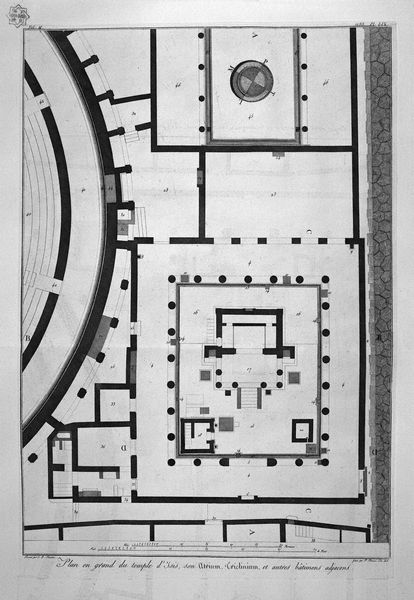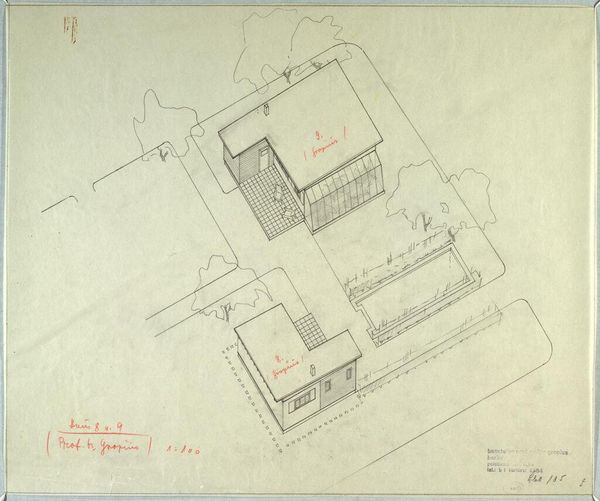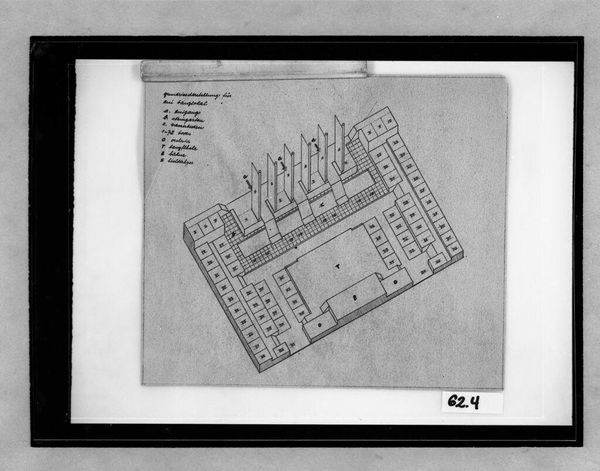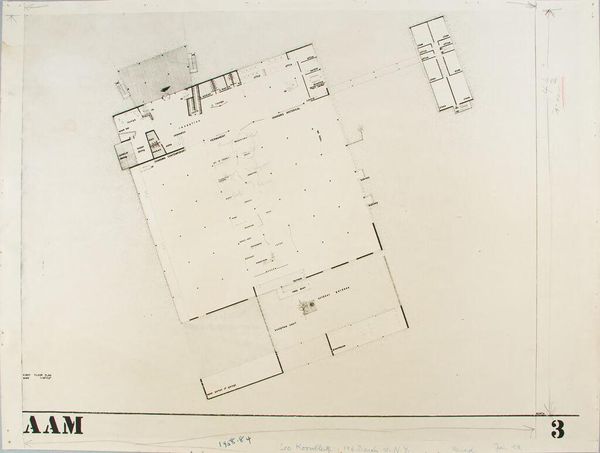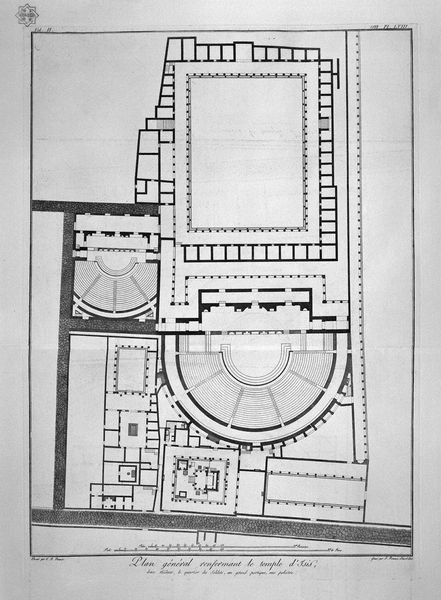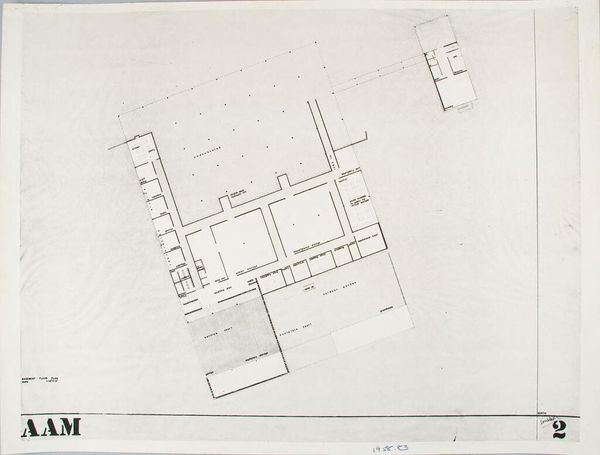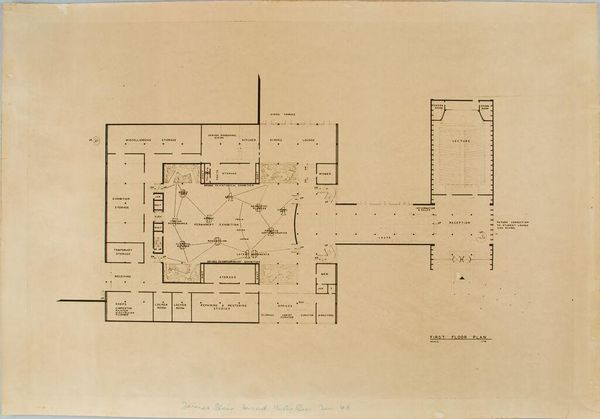
drawing, paper, ink, architecture
#
architectural sketch
#
architectural and planning render
#
drawing
#
de-stijl
#
architectural modelling rendering
#
architectural diagram
#
architectural plan
#
paper
#
ink
#
geometric
#
arch
#
architecture model
#
architectural section drawing
#
architectural drawing
#
architecture drawing
#
architectural proposal
#
architecture
Dimensions: 49 x 29.5 cm
Copyright: Public domain
Editor: This architectural drawing, "Double House" by Theo van Doesburg, rendered in ink on paper, strikes me as quite utilitarian. The stark lines and emphasis on functionality, down to the suggested garden layout, create a sense of efficiency. What stands out to you? Curator: What I see are the material conditions that underpinned such designs. De Stijl, born from the devastation of WWI, was a reaction against ornamentation, driven by material scarcity and a need to rebuild society with efficient, reproducible forms. This wasn’t just about aesthetics; it was about creating affordable, functional housing using readily available materials and simplified construction processes. Consider the impact this would have had on the workers involved – standardizing building process, changing access to building material suppliers, redefining quality and affordability. Editor: So, the seemingly simple design actually reflects broader economic and social changes? Curator: Precisely. It challenges traditional notions of "high art" by placing functionality and mass production at the forefront. We need to ask: Who would have lived in this double house? How would its standardized design affect their daily lives and social interactions? What type of industry or labour would enable someone to purchase or inhabit one of these buildings? How might the labour itself have transformed due to these modern designs? Editor: I never considered the connection between the building's design and the everyday lives of its future residents. It's fascinating how a focus on materials and process opens up these larger social questions. Curator: Indeed. And that's how we can look at art - not just as a reflection of society, but as an active participant in shaping its material and social realities.
Comments
No comments
Be the first to comment and join the conversation on the ultimate creative platform.
