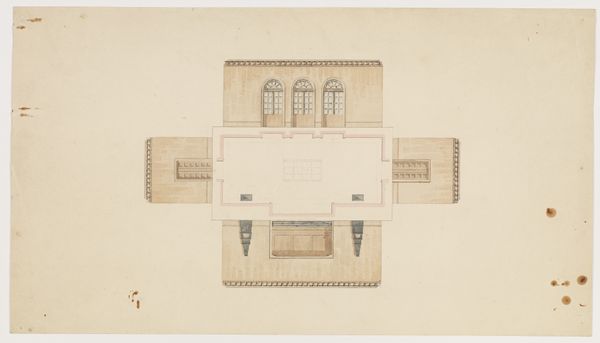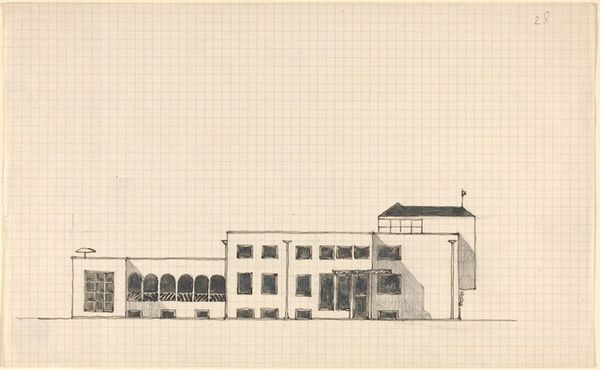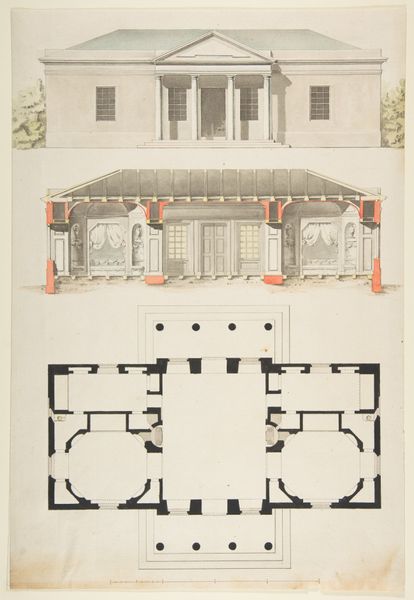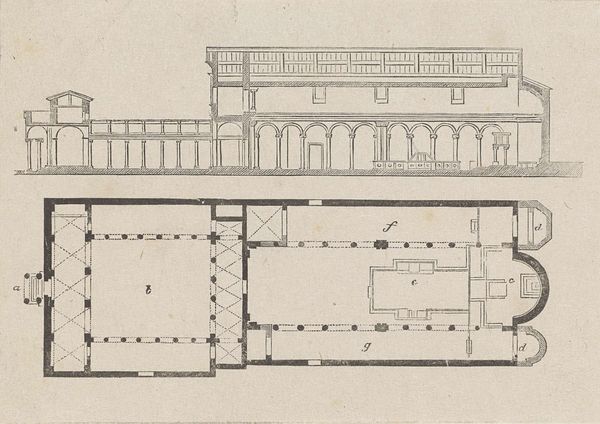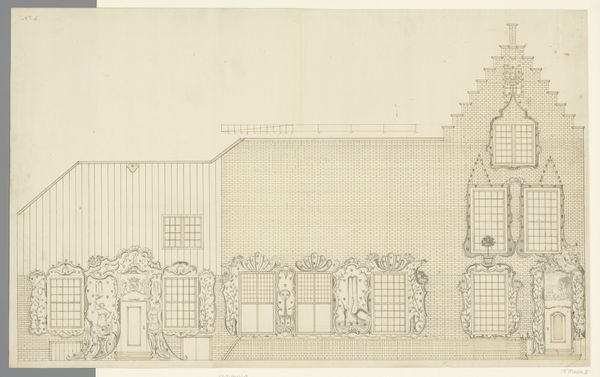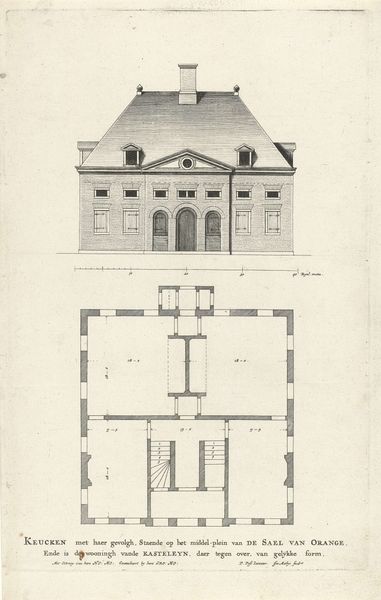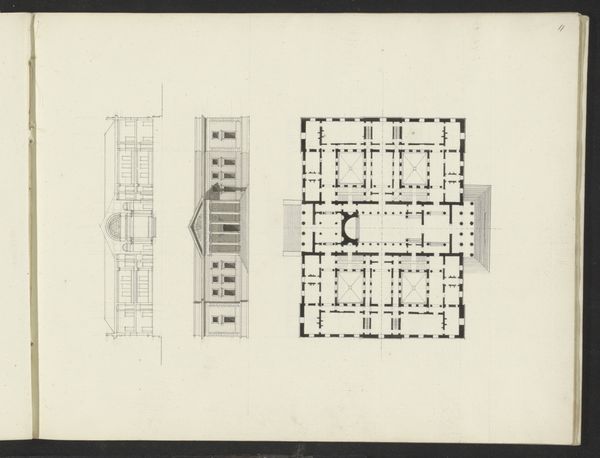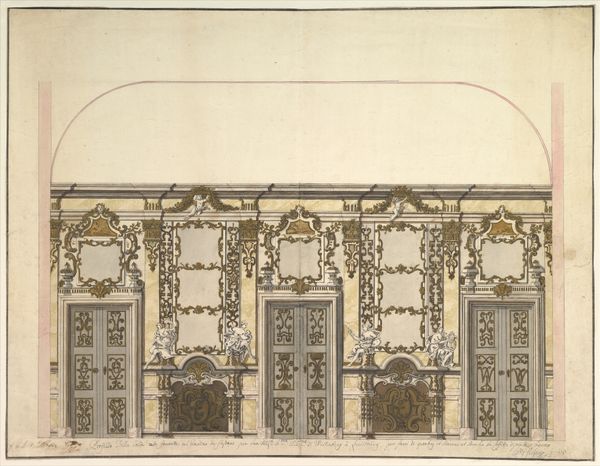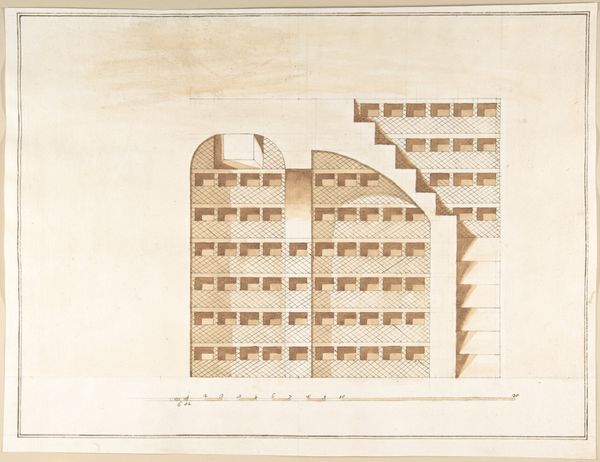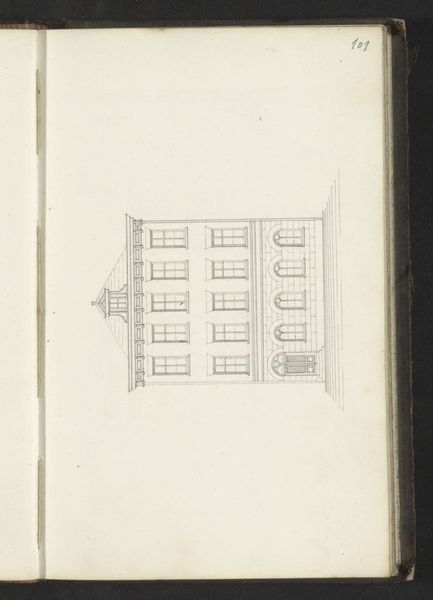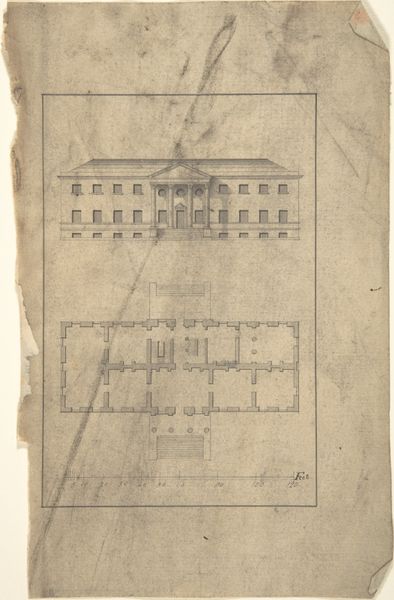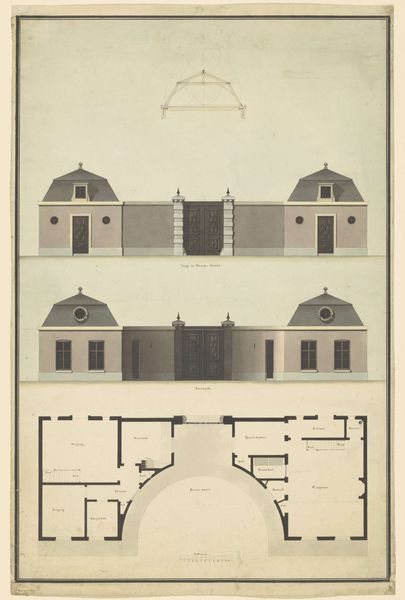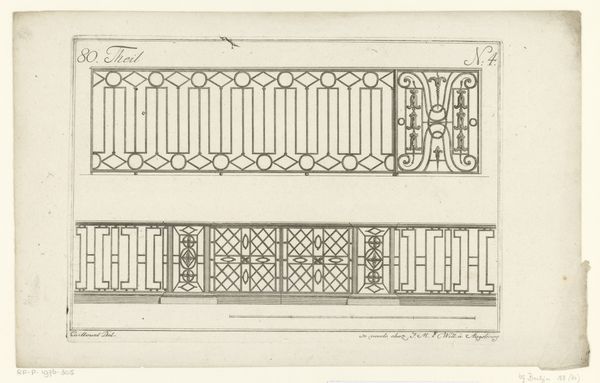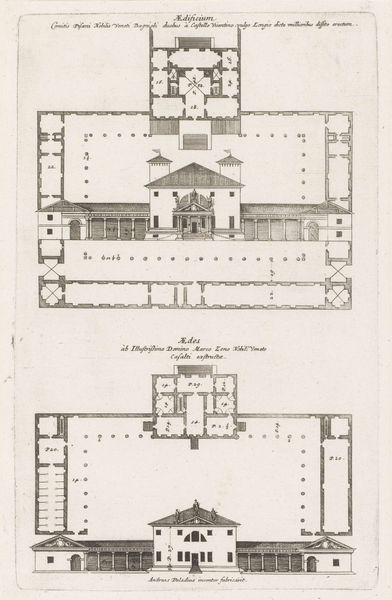
Plan og opstalt af et magasinrum med mange tremmeporte 1743 - 1809
0:00
0:00
drawing, paper, pencil, architecture
#
drawing
#
landscape
#
paper
#
pencil
#
architecture
Dimensions: 425 mm (height) x 593 mm (width) (bladmaal)
Curator: We're looking at "Plan og opstalt af et magasinrum med mange tremmeporte," or "Plan and elevation of a storage room with many lattice gates," a drawing by Nicolai Abildgaard created between 1743 and 1809. It's rendered in pencil on paper and currently resides here at the SMK. Editor: Immediately, I notice a severe, almost unsettling rigidity. The repetitive architectural elements, the grid-like structures… it feels like a cage on paper. Curator: That's a striking initial reading. I'm drawn to the clean lines and stark geometry. Abildgaard has meticulously delineated the architectural space, prioritizing a functional clarity. Consider the dual presentation of the elevation and the floorplan; it is a complete spatial analysis. Editor: But what purpose did these structures serve? The drawing hints at confinement. The barred windows especially suggest the presence of something that needs to be secured—goods or perhaps people. The repetition intensifies this feeling of systematized control. Curator: Indeed. Iconographically, lattice gates are highly prevalent. The grid form itself symbolizes order. As for its historical usage—it seems the grid-like apertures could offer not just physical structure, but potential symbols for societal divisions and organization of labour. The architecture invites speculation. Editor: The light, delicate washes give it an airy quality, but it’s undermined by those dark bars. The linear rendering contrasts starkly with any softening or textural play; Abildgaard is unyielding in his vision. This creates a spatial drama. Curator: The use of light and shadow models and reinforces the structure's solidity. Look closely at how the artist uses subtle gradations in tone to define planes and create depth within the composition. It’s an exercise in pure form. Editor: It prompts consideration of societal anxieties present during its time—of things needing containment. The very precision with which this is rendered suggests control as a vital ideological concept. Curator: Yes, beyond simply presenting an architectural plan, Abildgaard’s draftsmanship subtly reinforces the symbolic significance. The power of geometric design. Editor: A simple study of line and light becomes something unexpectedly thought-provoking. It underscores how architecture, even in rendering, reflects and reinforces power.
Comments
No comments
Be the first to comment and join the conversation on the ultimate creative platform.
