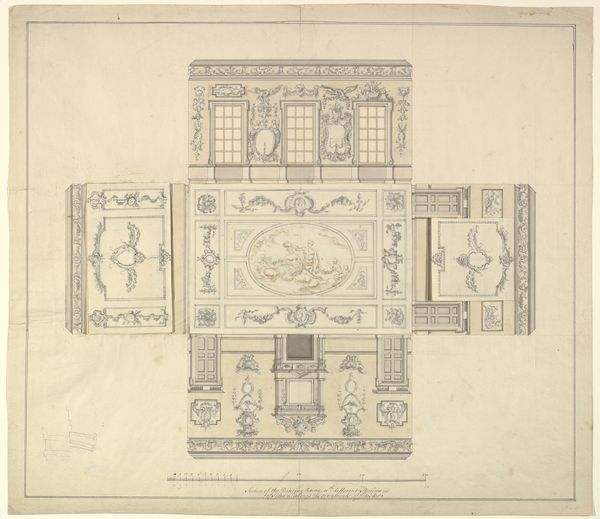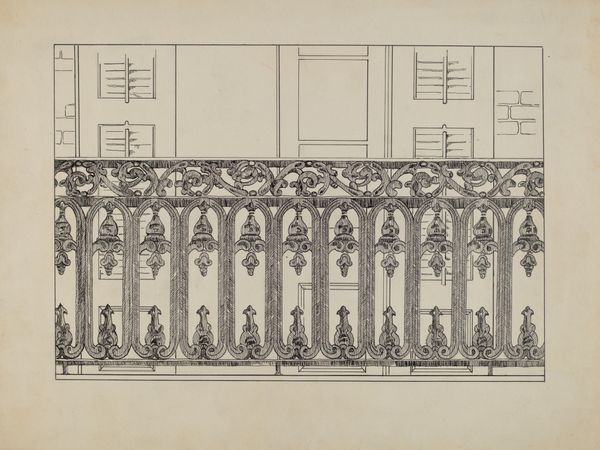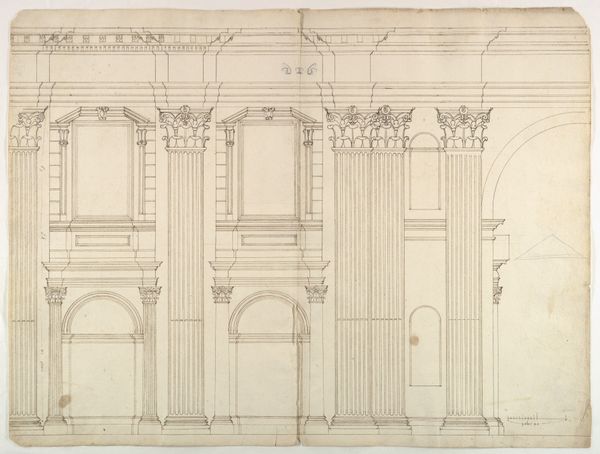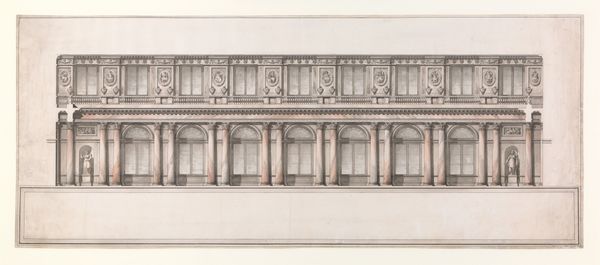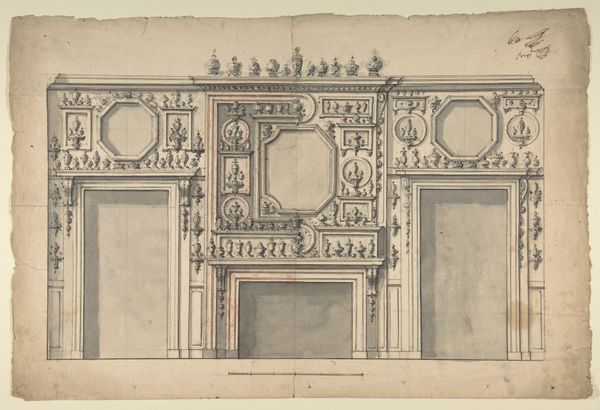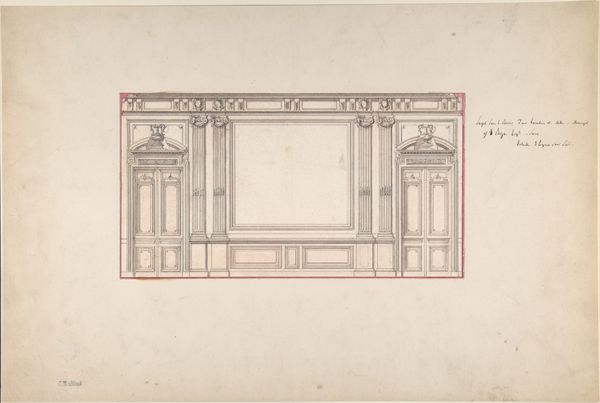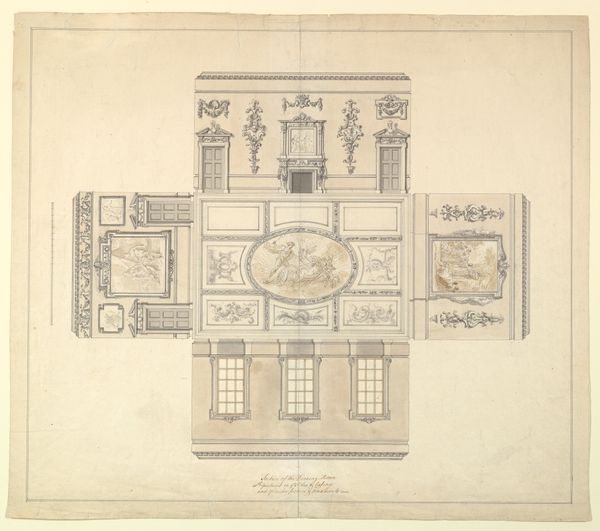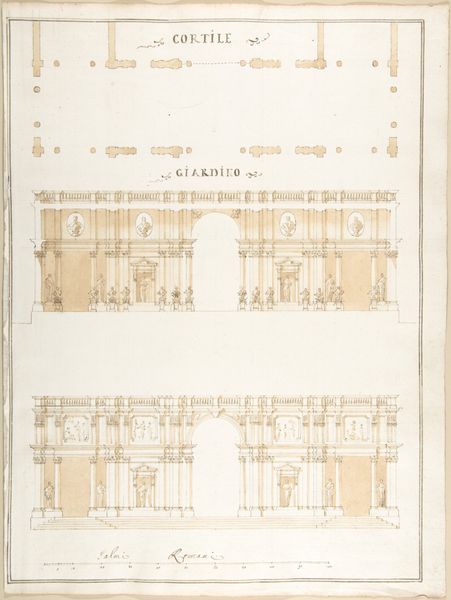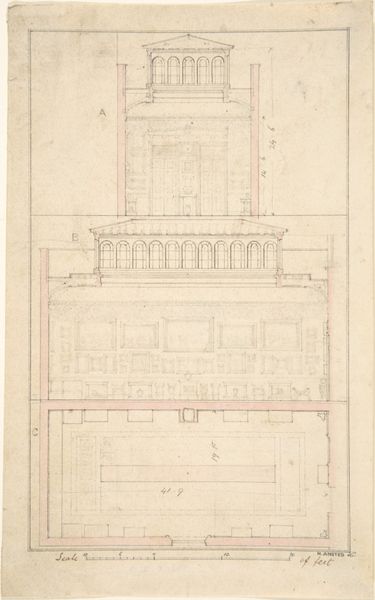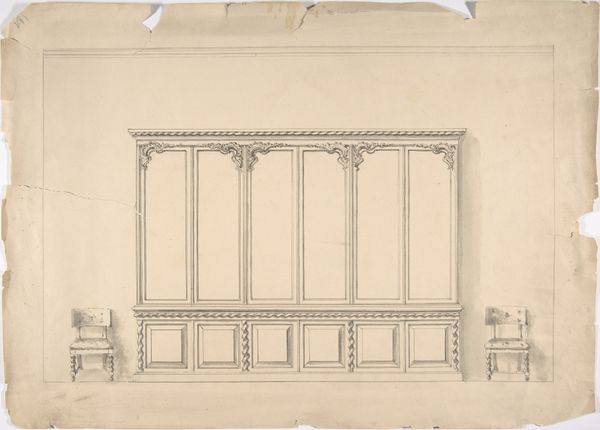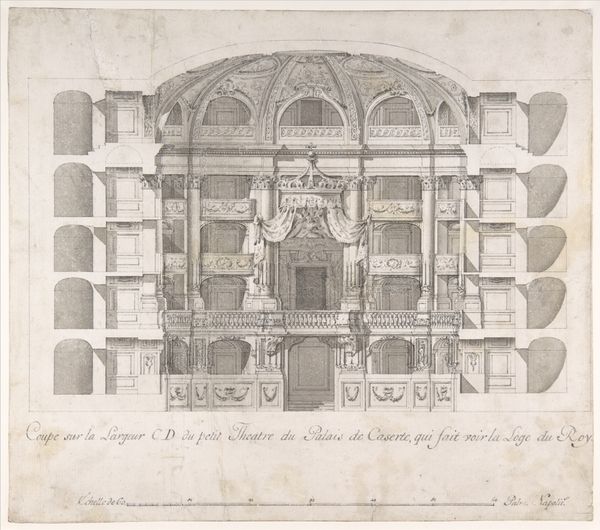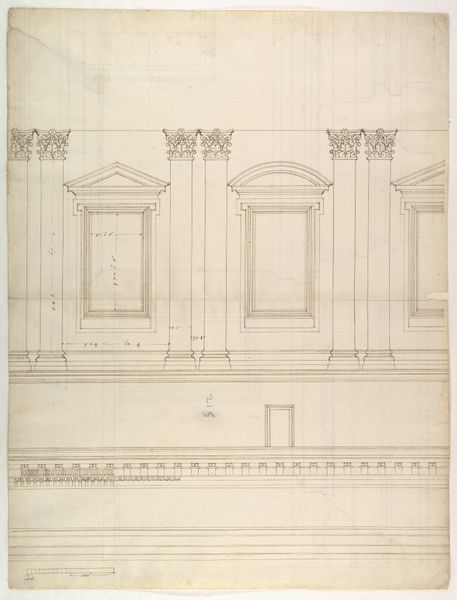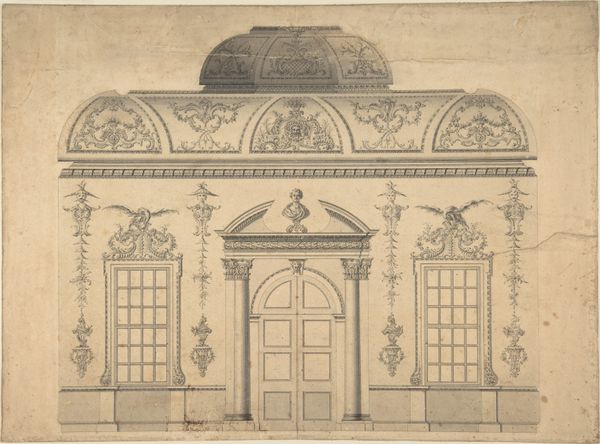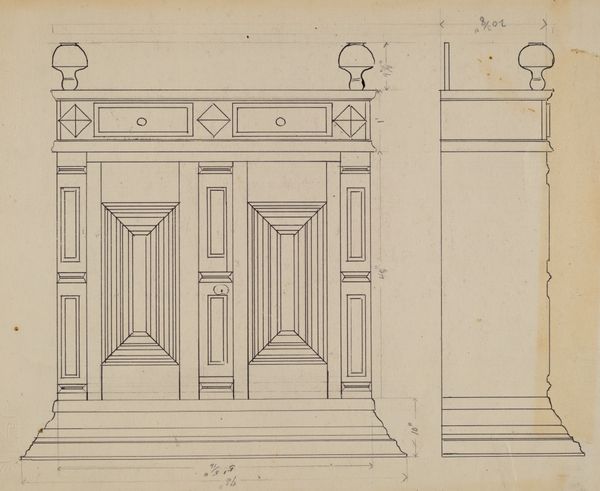
Design for the Salon of the Pleasure Pavilion, Favorita, at Ludwigsburg, 1718 1718
0:00
0:00
drawing, print, architecture
#
architectural sketch
#
drawing
#
baroque
# print
#
history-painting
#
architecture
Dimensions: 19-1/2 x 25-3/8 in. (49.5 x 64.5 cm)
Copyright: Public Domain
Curator: Here we have a rendering entitled "Design for the Salon of the Pleasure Pavilion, Favorita, at Ludwigsburg, 1718" dating back to 1718. The artist, Donato Giuseppe Frisoni, has masterfully captured the Baroque style in this architectural sketch. Editor: It feels intensely theatrical, almost like looking at a stage set, especially with the placement of doorways and the suggested mirrors. I immediately think of performances of identity and the construction of status within spaces like this. Curator: The choice of ornamentation here is a clear statement of power and luxury. The swirling designs and sculptural additions—cupids no less—aren't just decoration, but symbolic reinforcements of the patron's authority, typical for baroque representations of elite stature and culture. Editor: And consider how those ornaments function as motifs—garlands of success and triumph; cupids signifying the rule of love over chaos. What did such visual vocabulary signify to its original audience and to whom was the statement really addressed? Did those in positions of lesser stature truly internalize these power symbols? Curator: Good questions to consider. The symmetry too—repeated doorways, symmetrical ornaments over implied mantle places... It creates a harmonious, balanced feeling. However, looking at this image from today’s perspective, what are some other critical readings or perhaps different political dimensions can you suggest, especially concerning how class or social rank impacts this space? Editor: The sketch subtly suggests hierarchies within the space. Even something like symmetry becomes loaded when you consider who has access to what views, or what sides of the room they are granted access to. These elements reinforce existing social orders while creating spaces that allow very few people to inhabit them regularly. Curator: Frisoni’s draft provides an example for understanding how such seemingly straightforward ornamentation and floor-plan structure works symbolically, within both intended interpretations but also unintentionally highlighting and thus reinforcing particular cultural hegemonies. Editor: The drawing pushes me to critically reconsider traditional interpretations of "grand" Baroque design and challenges me to engage further on how we see such "privilege". Thank you for highlighting it. Curator: It's an architectural design that serves to be continuously investigated and reappraised over time.
Comments
No comments
Be the first to comment and join the conversation on the ultimate creative platform.
