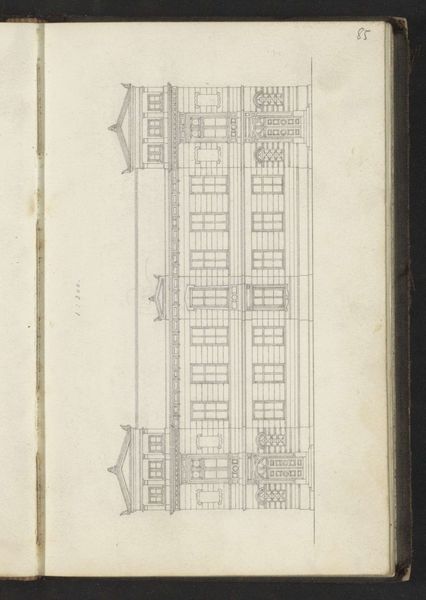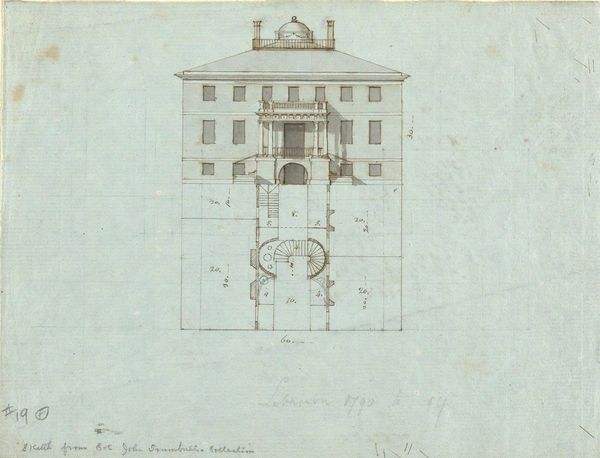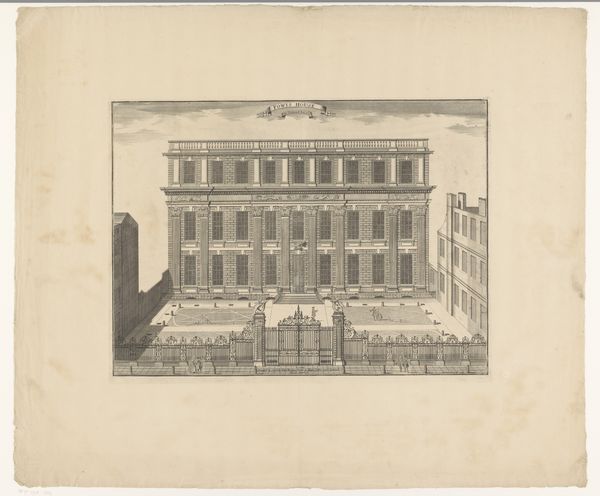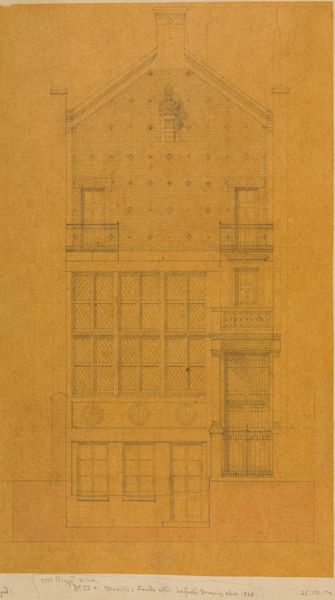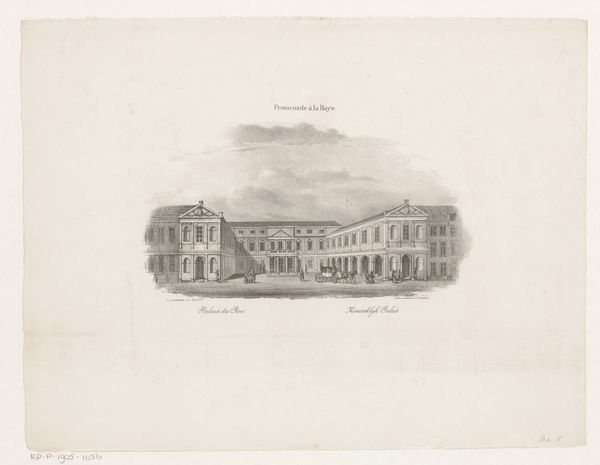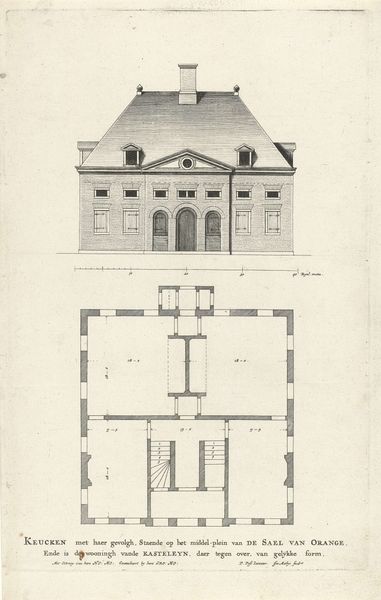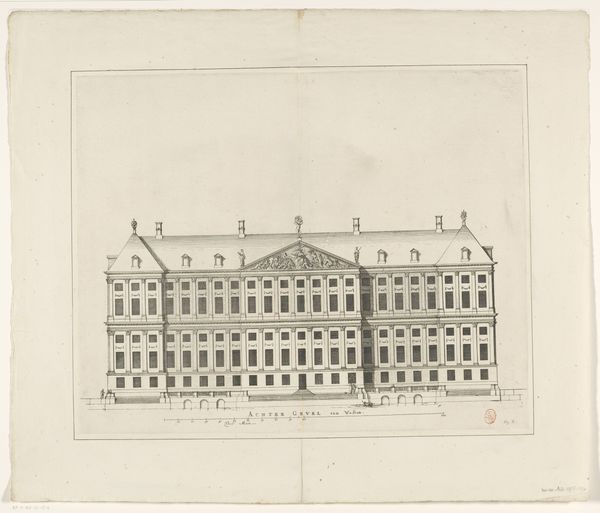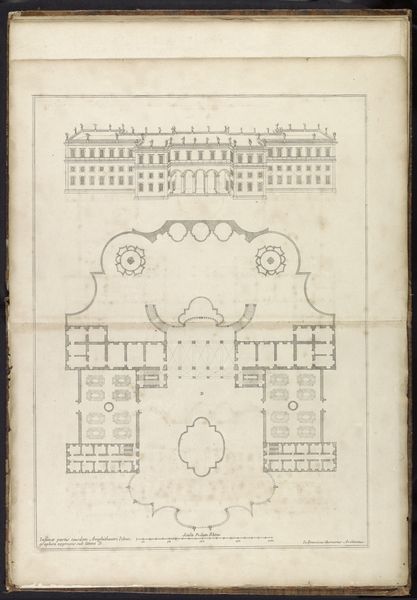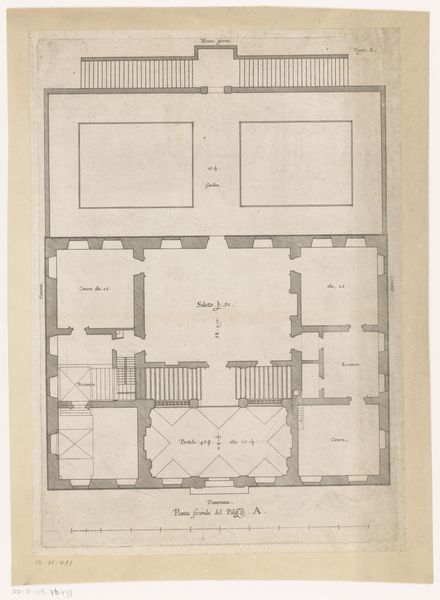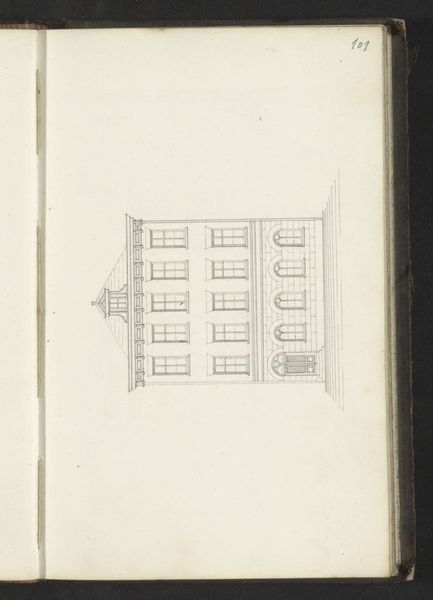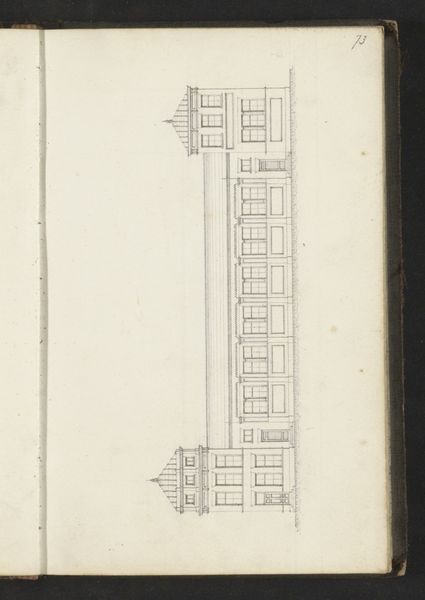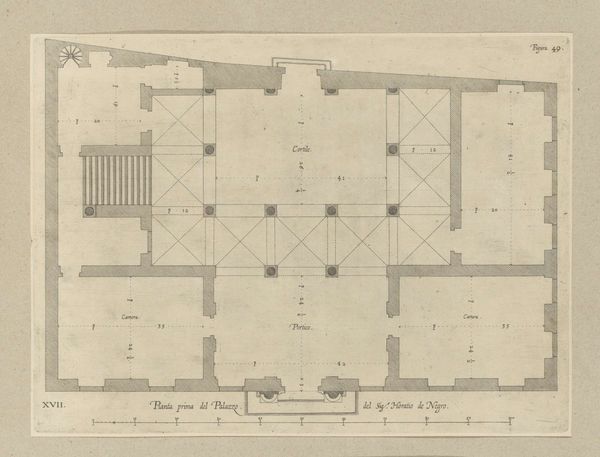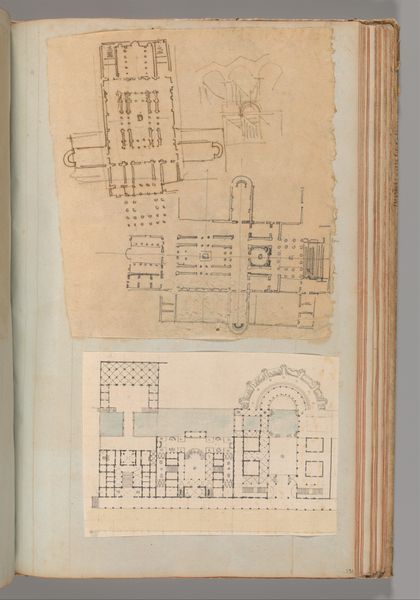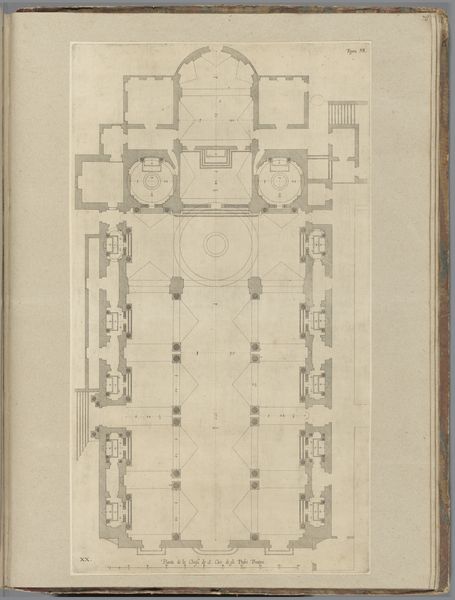
drawing, print, pencil, architecture
#
drawing
# print
#
geometric
#
pencil
#
academic-art
#
architecture
Dimensions: sheet: 8 5/8 x 5 3/8 in. (21.9 x 13.7 cm)
Copyright: Public Domain
Robert Morris made this drawing, "Plan and Elevation of Country House", using graphite on paper. Though modest in scale, it opens onto grand questions of labor and social class. The drawing is technical, with carefully measured lines, but it also has a worn, approachable quality. It is not a digital rendering, but was created by hand; you can imagine Morris leaning over a drafting table. It seems to directly represent the architect's hand and mind. Consider the contrast between the intensive labor required to construct a building like this, and the relatively clean and detached labor of the architect. This separation of mental and manual work is built into the logic of capitalism. Morris may be subtly reminding us that the design and the making of buildings are always intertwined. By drawing attention to this dynamic, Morris blurs the lines between architecture, design, and social commentary.
Comments
No comments
Be the first to comment and join the conversation on the ultimate creative platform.
