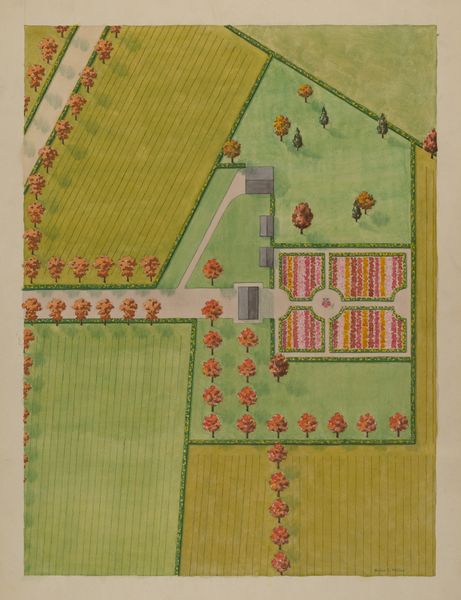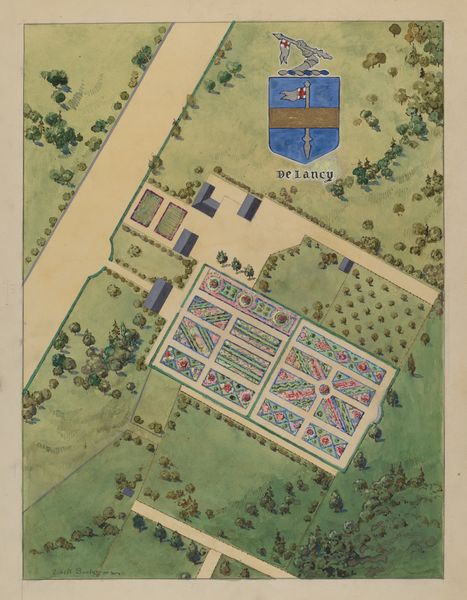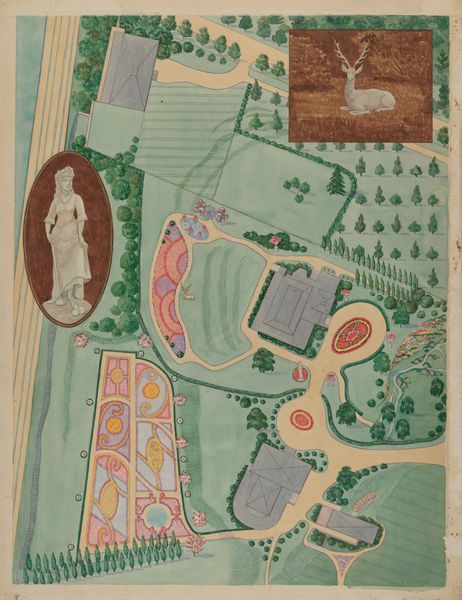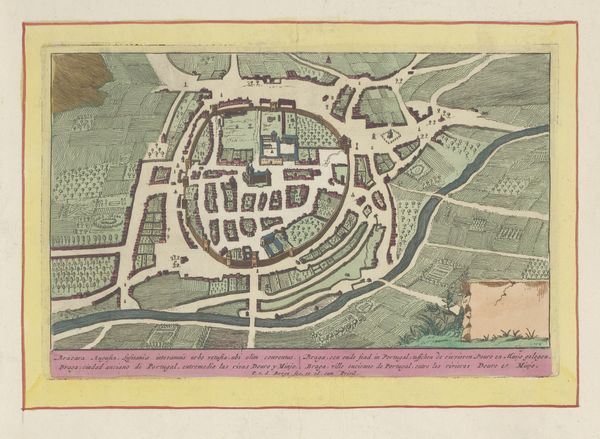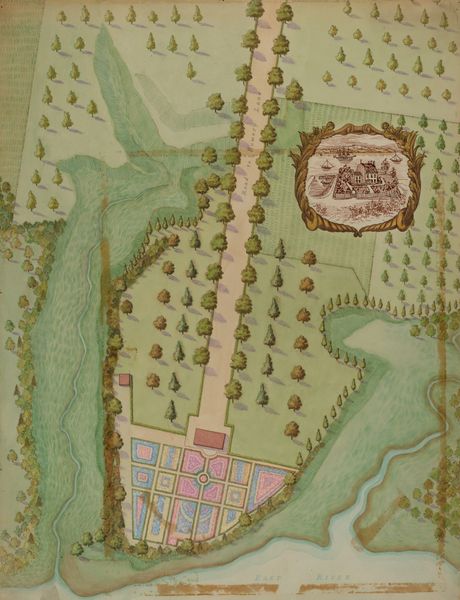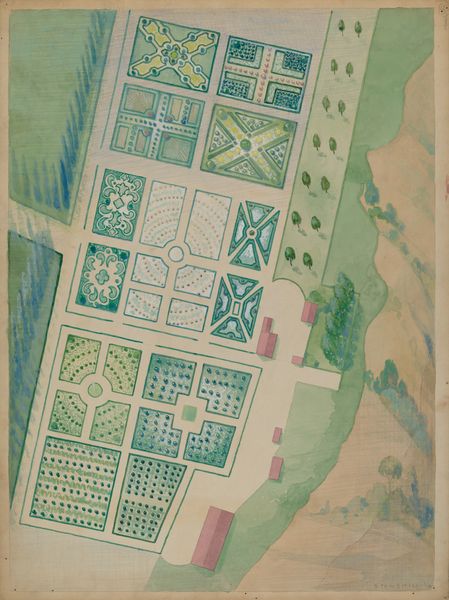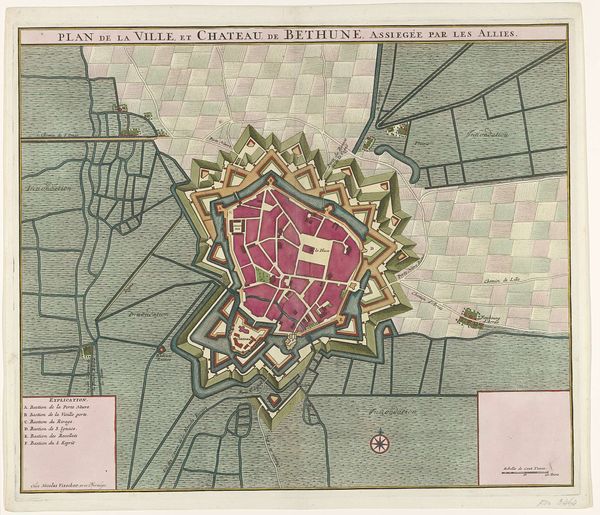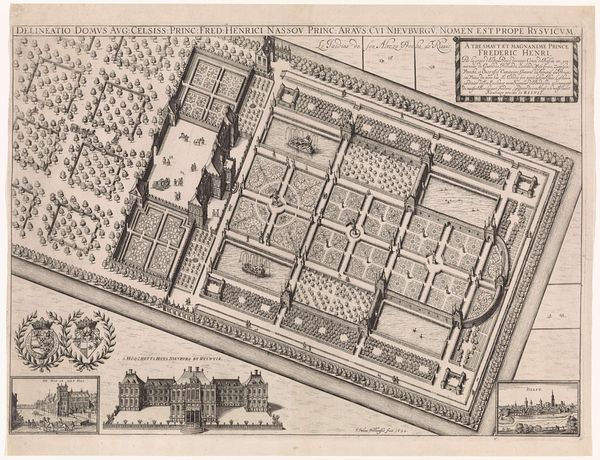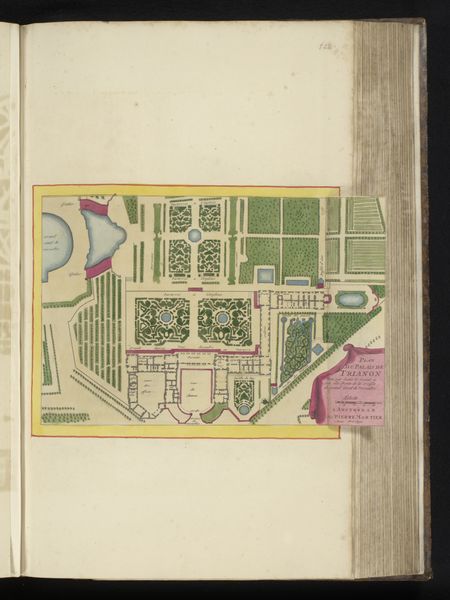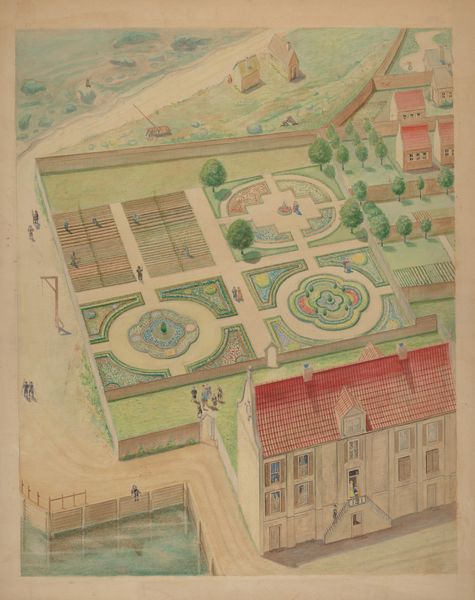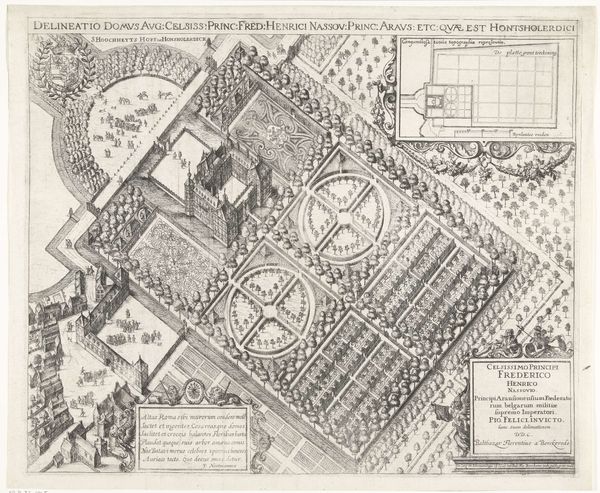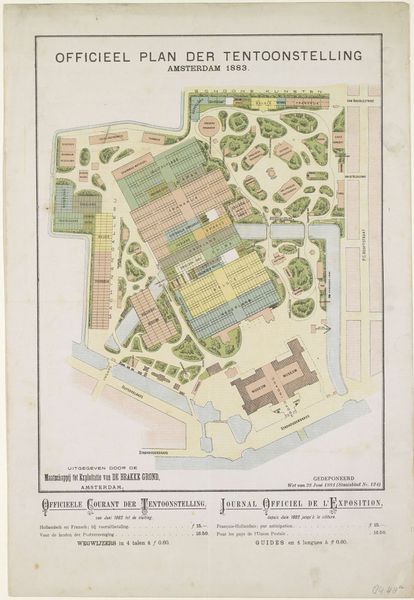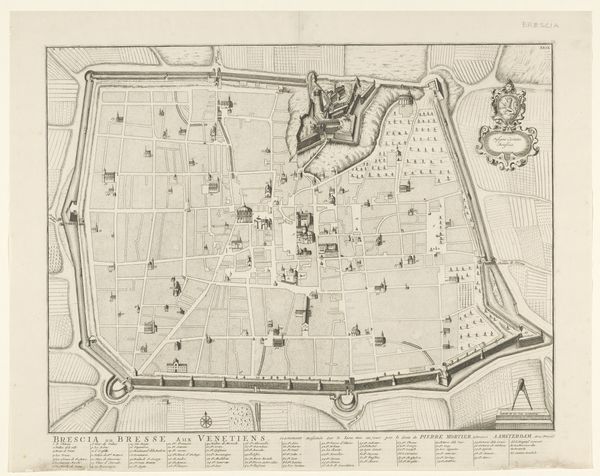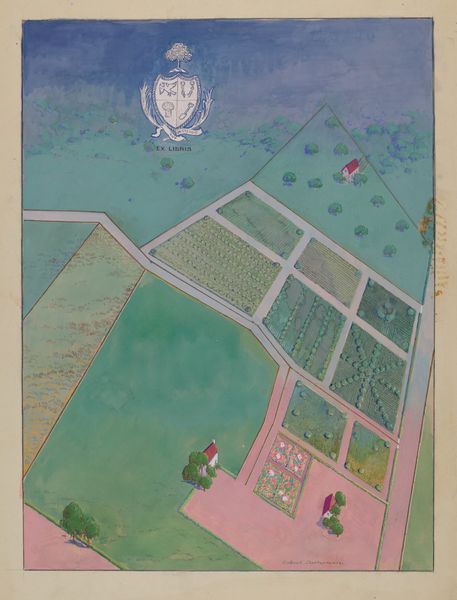
drawing, paper, architecture
#
architectural and planning render
#
drawing
#
architectural modelling rendering
#
landscape
#
paper
#
traditional architecture
#
architecture
Dimensions: overall: 50.9 x 38.5 cm (20 1/16 x 15 3/16 in.)
Copyright: National Gallery of Art: CC0 1.0
Helen Miller created this estate plan, titled Nicholas Bayard Estate, using watercolor and graphite. The design, which is viewed from above, is both a practical layout and an aesthetic composition, demonstrating the seamless blend of form and function. The image is dominated by geometric organization. The entire estate is arranged into a grid, with each section exhibiting unique planting patterns. These patterns vary from aligned rows of trees to intricate floral arrangements. The use of color contributes to the plan's order. Each section has a dominant color, which allows the viewer to distinguish between the various spaces within the estate. But beyond representation, the structure of the estate plan becomes a visual system in itself. Miller uses design to create a harmonious relationship between nature and built environment, demonstrating that control and freedom are not contradictory. The grid structure of the estate challenges the conventional opposition of art and nature, revealing how each can inform and enhance the other.
Comments
No comments
Be the first to comment and join the conversation on the ultimate creative platform.
