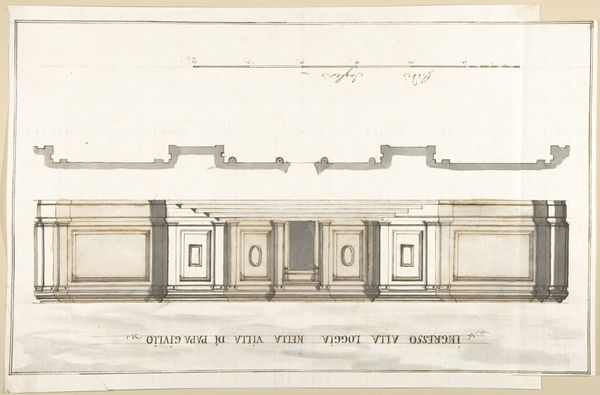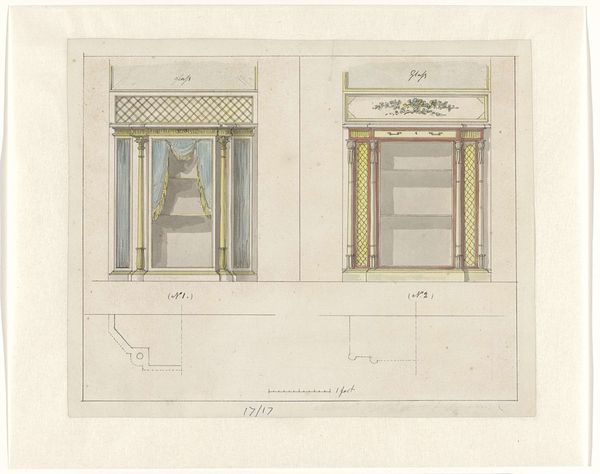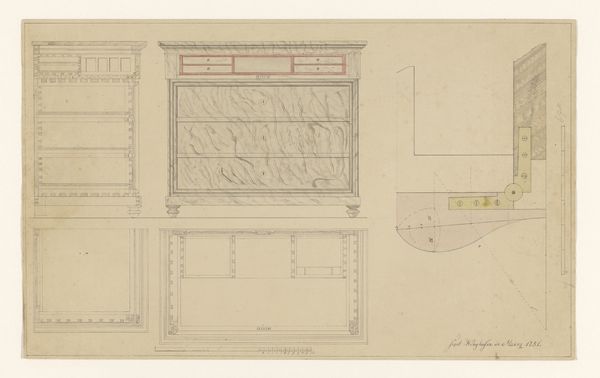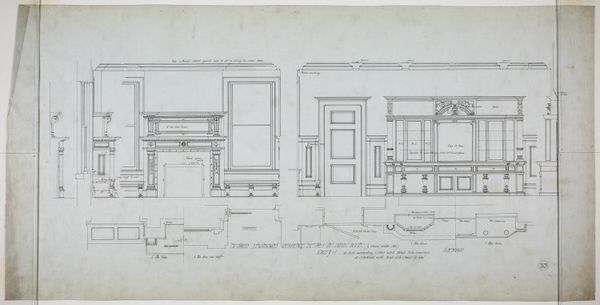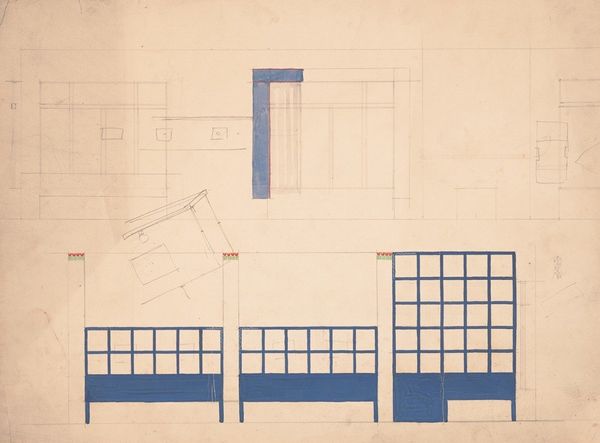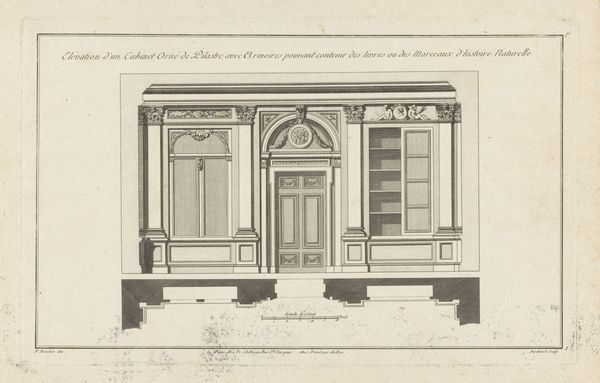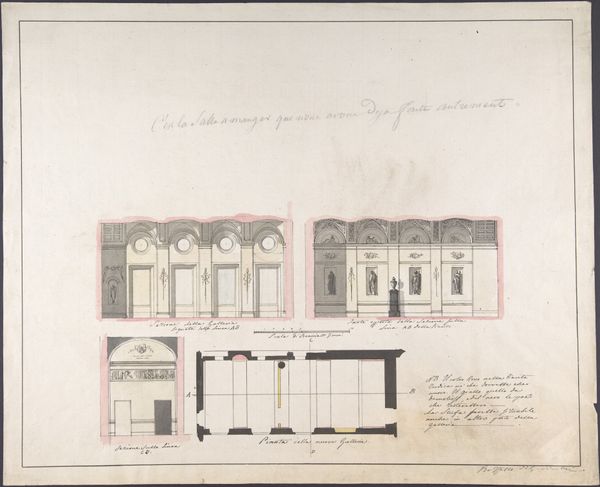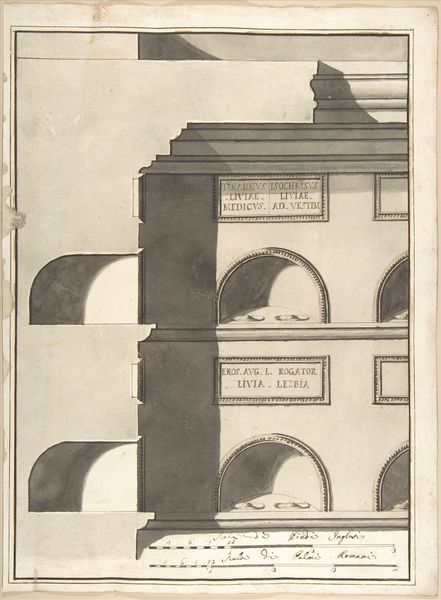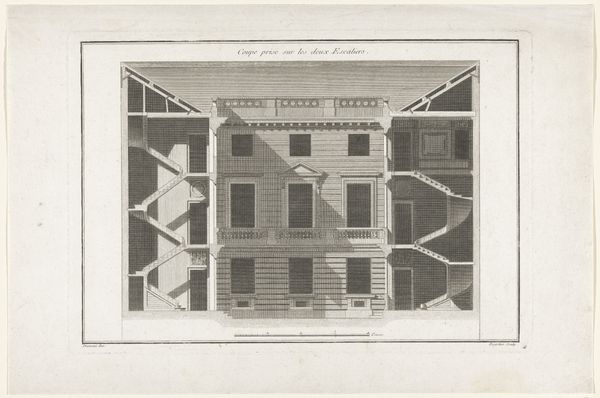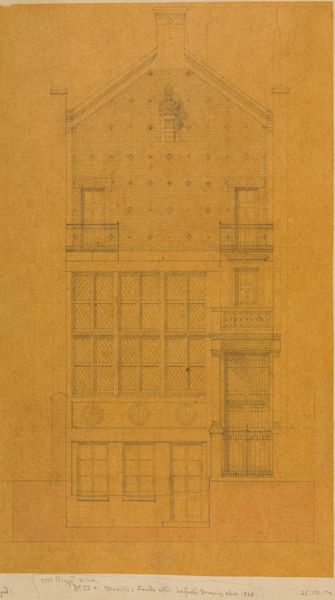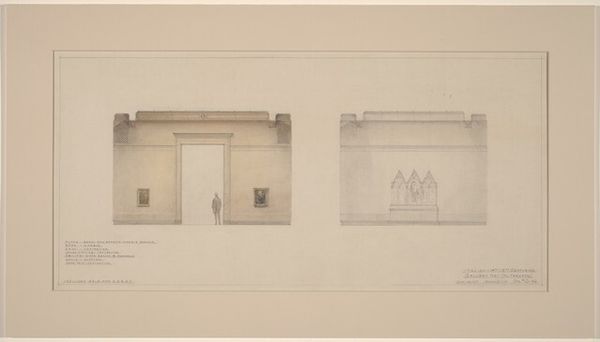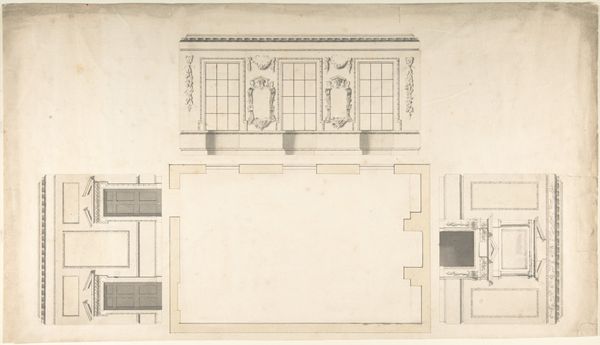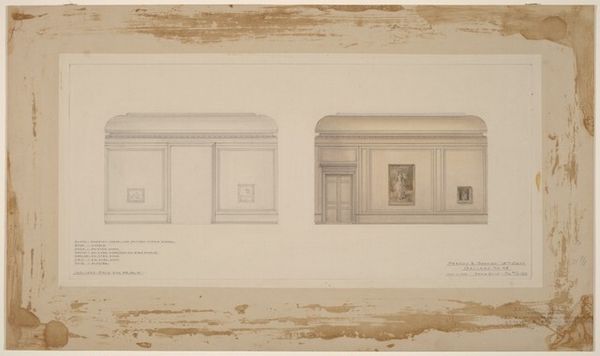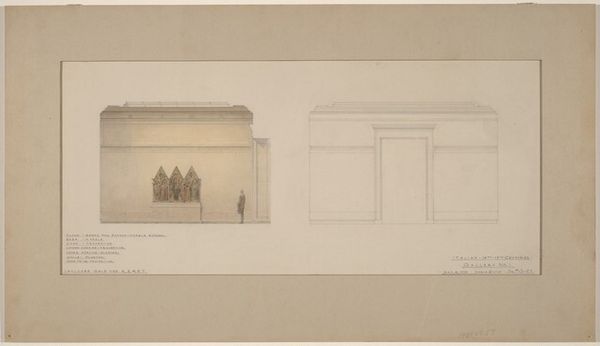
Design for an Orchestra Gallery in an Assembly Room, Plan and Elevation 1795 - 1805
drawing, print, watercolor, architecture
drawing
neoclacissism
watercolor
watercolour illustration
academic-art
architecture
Dimensions: sheet: 8 3/4 x 12 1/4 in. (22.2 x 31.1 cm)
Copyright: Public Domain
This is a design for an orchestra gallery in an assembly room. The anonymous artist drafted it in pen and ink with watercolor. Observe the columns. Rising from their classical plinths, these pillars are a symbol of cultural memory, echoing architectural forms from antiquity. The Greeks used columns to hold up the most sacred spaces, and the Romans adopted and adapted this symbol into their own architecture, signaling grandeur and order. Here, the pillars speak of a desire to create a space of civic virtue, reminiscent of ancient forums and theaters, places of intense activity and public engagement. The columns support a balustrade. The railing, usually made of stone, connects the separate columns, another symbol of the desire to integrate individual elements into a unified whole. This pattern extends beyond mere structure. It whispers of aspiration to bridge individual experiences into a collective harmony. The image leaves us pondering how architectural forms evolve. They carry echoes of history and connect our present to the aspirations of the past.
Comments
No comments
Be the first to comment and join the conversation on the ultimate creative platform.
