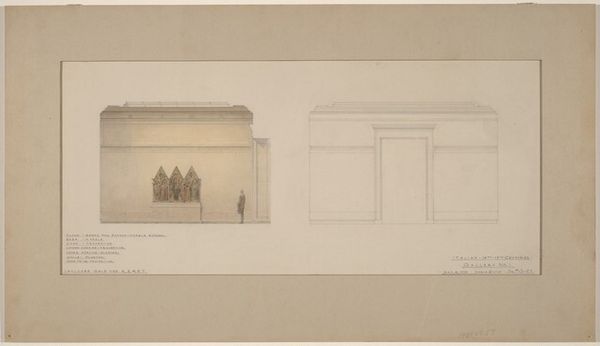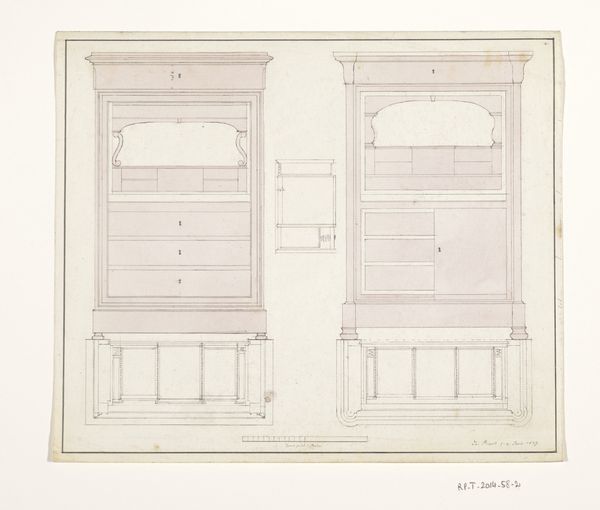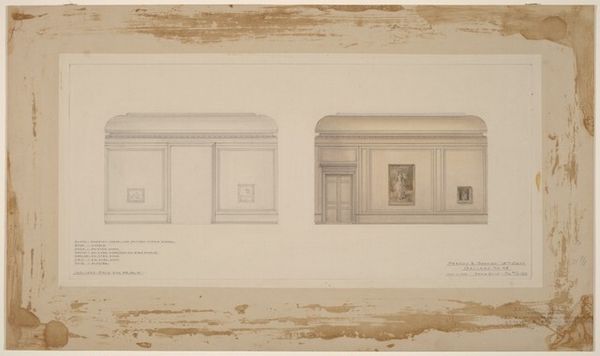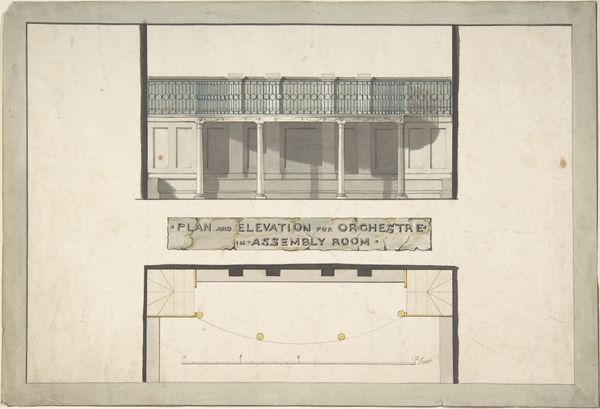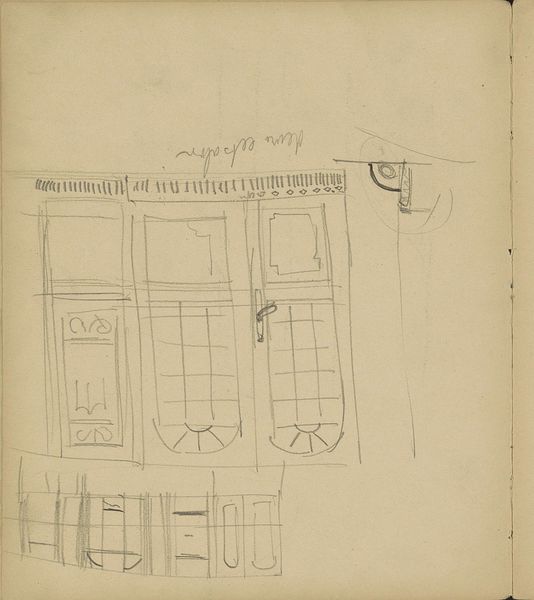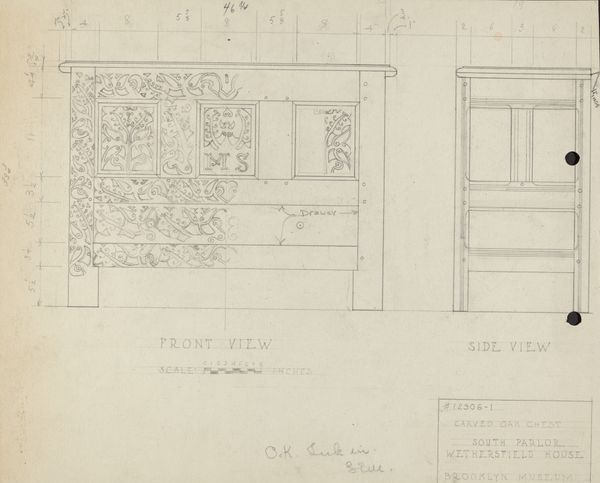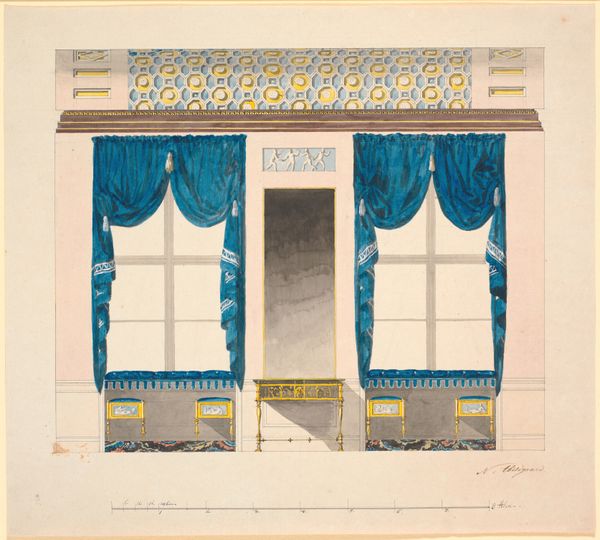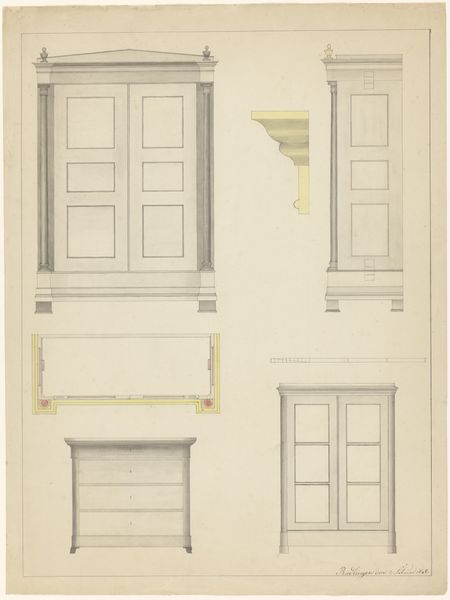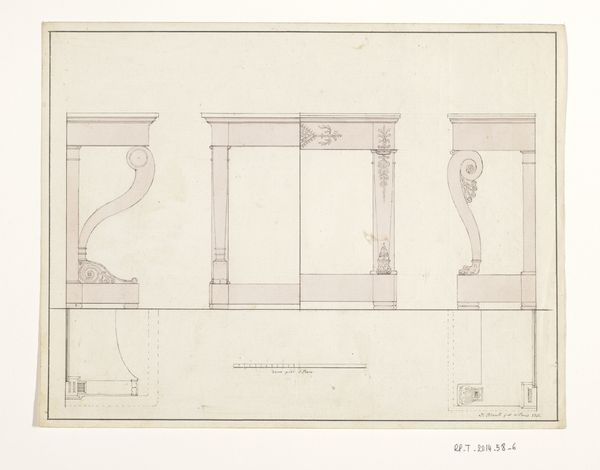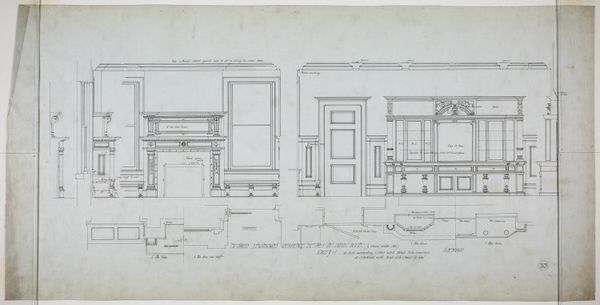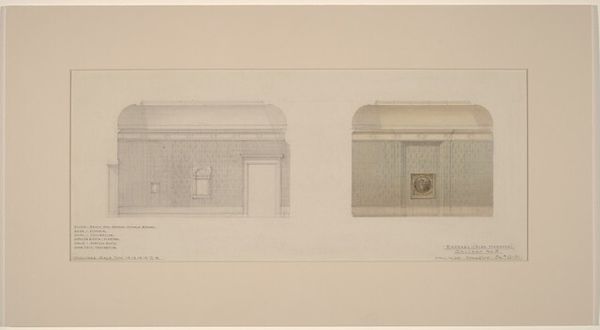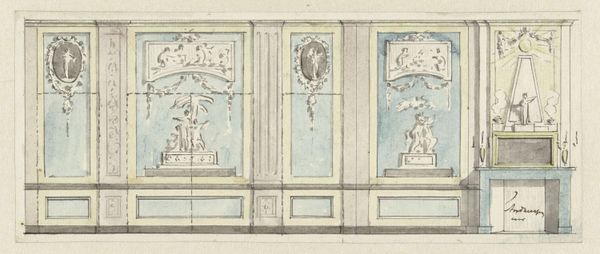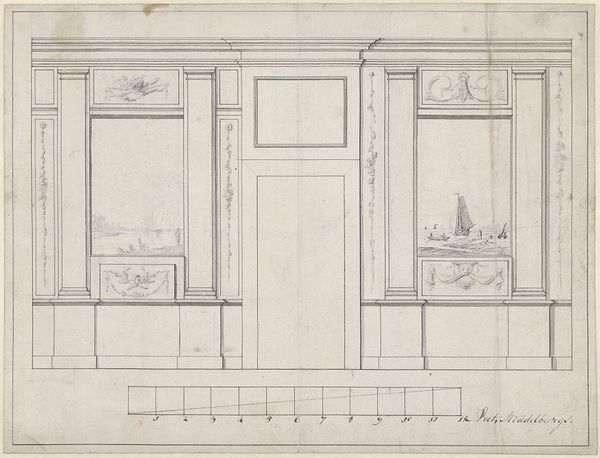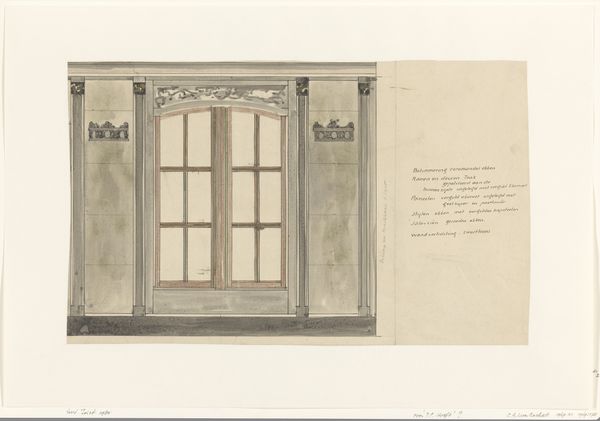
drawing, pen, architecture
#
architectural sketch
#
architectural and planning render
#
drawing
#
neoclacissism
#
architectural modelling rendering
#
architectural diagram
#
architectural plan
#
architectural design
#
architectural section drawing
#
architectural drawing
#
architecture drawing
#
architectural proposal
#
pen
#
architecture
Dimensions: height 238 mm, width 293 mm
Copyright: Rijks Museum: Open Domain
Editor: This delicate drawing, “Ontwerp voor twee damcommodes,” or "Design for Two Chess Commodes," by Charles Heathcote Tatham, circa 1795-1800, rendered in pen, presents what appears to be a Neoclassical design for luxurious furniture. The attention to detail, the almost obsessive precision... What can you tell me about how it would have been created? Curator: Well, think about the late 18th century and the burgeoning middle class. This isn't just a drawing; it's a proposal, a visualization intended to convince someone with capital. What kind of materials would have been involved, and who would be using them? Think beyond the aesthetic and focus on the materiality. Editor: So, not just about beauty, but about... wood, fabric, maybe even imported materials suggesting status and global trade routes feeding into this refined taste? Was there a tension between artistry and mere production? Curator: Exactly! It’s about how design translates into physical making. How readily available are the materials? Were there specific craft guilds involved in furniture production at this time? Editor: I see, understanding the labour involved recontextualizes the drawing. It highlights the skill, but also the economics of producing such items for elite consumption. The pen lines delineate not just form, but also potentially separate labour specializations. Curator: Precisely! It also emphasizes the social and economic structures. Tatham’s drawing serves as a blueprint for consumption, reflecting the complex relationship between artistic creation, skilled labor, material accessibility and the tastes of the wealthy. The commodes themselves are testaments to labour, wealth, and social positioning. Editor: That perspective really unlocks new dimensions. The drawing becomes less about idealized form and more about the realities of production and class. I’ll certainly look at design drawings differently now. Curator: Good! Always think about what something is *made* of, and what that making means.
Comments
No comments
Be the first to comment and join the conversation on the ultimate creative platform.
