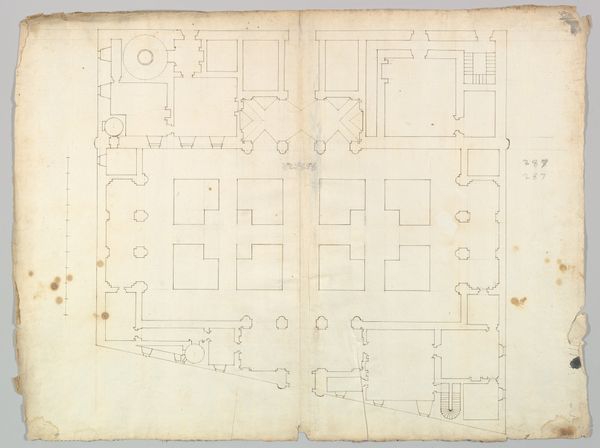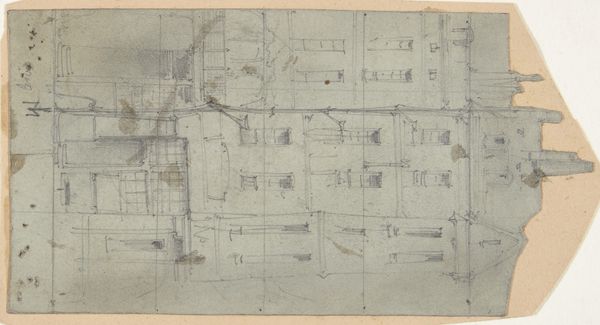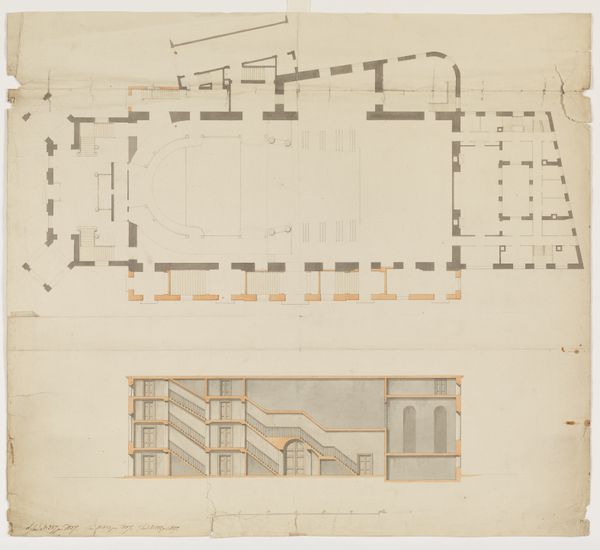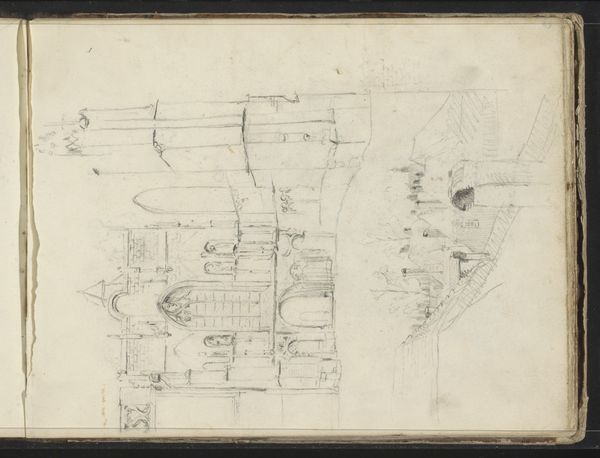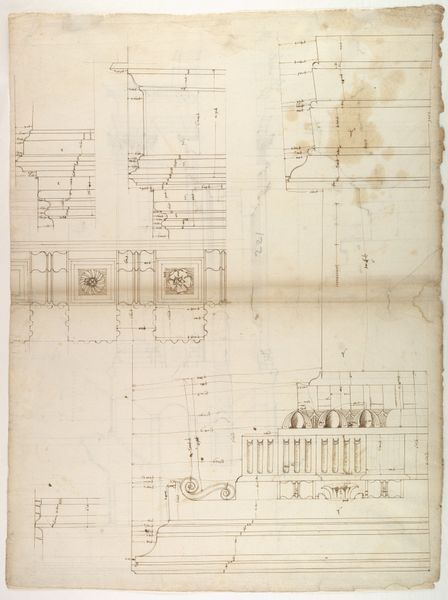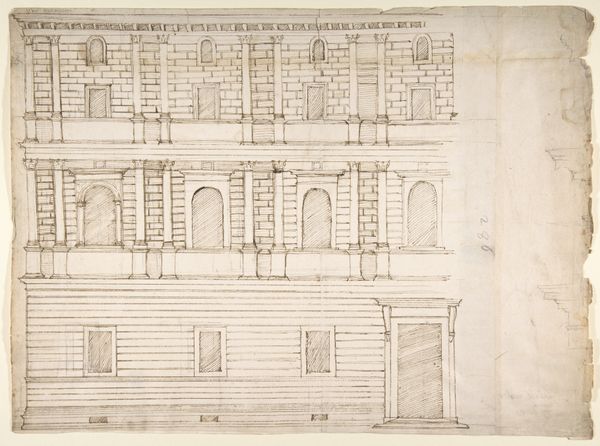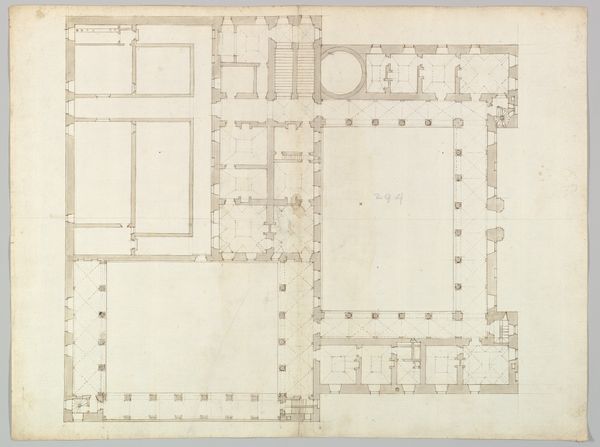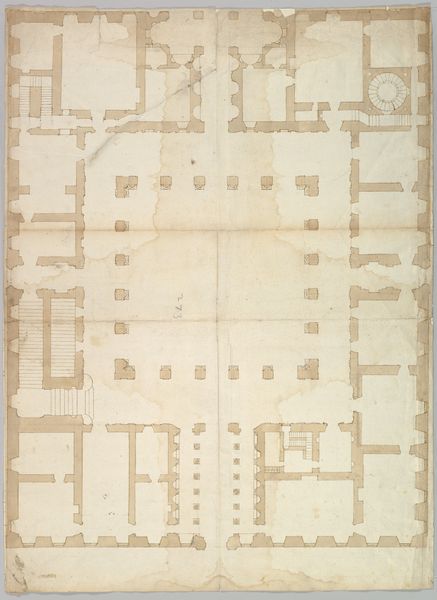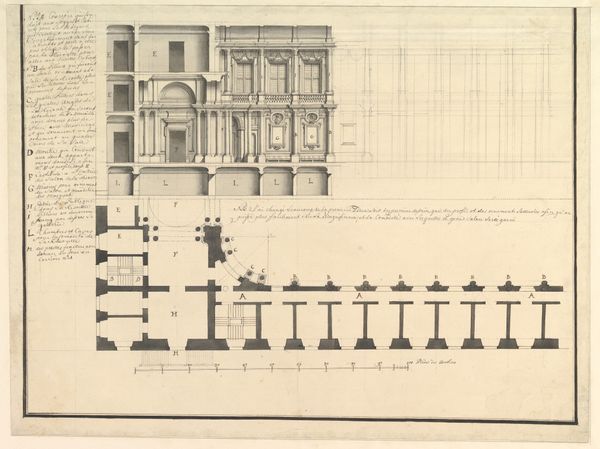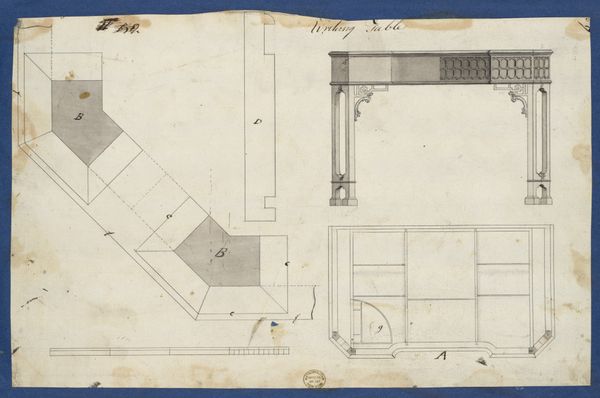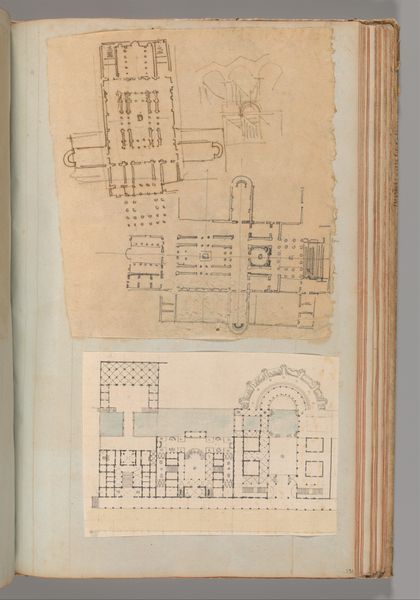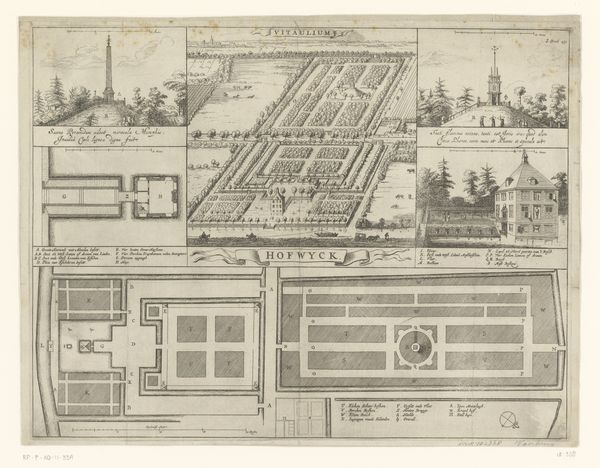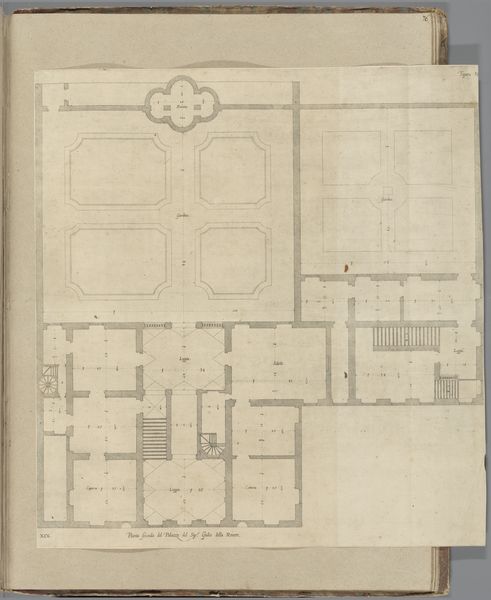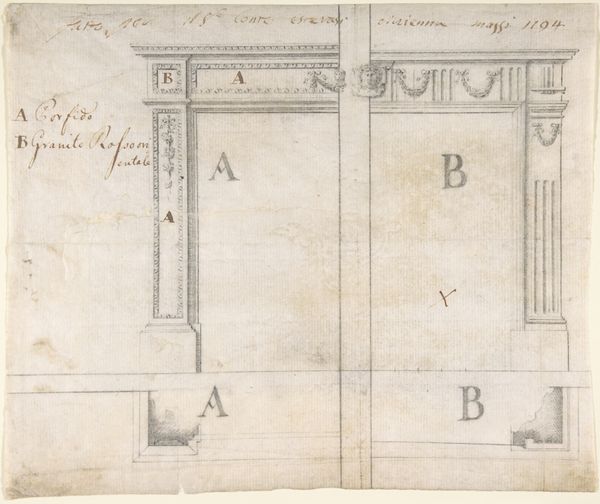
Palazzo Spada (Capodiferro), right half, elevation; details profiles (recto) Wall, interior, elevation; ceiling, interior, plan (verso) 1500 - 1560
0:00
0:00
drawing, print, paper, ink, architecture
#
architectural sketch
#
drawing
# print
#
paper
#
11_renaissance
#
ink
#
line
#
italian-renaissance
#
architecture
Dimensions: sheet: 11 5/8 x 17 5/16 in. (29.5 x 44 cm)
Copyright: Public Domain
Curator: Here we have a drawing from the High Renaissance: a study of the Palazzo Spada, also known as the Palazzo Capodiferro, created between 1500 and 1560, by an anonymous artist. It is rendered in ink on paper, and showcases meticulous line work to detail this architectural elevation. Editor: My first impression is one of quiet aspiration. The detailed facade hints at the power and wealth within, yet the drawing's restrained lines evoke a sense of poised, almost melancholic grandeur. Curator: I think you've pinpointed an important tension present at the time. Italian Renaissance architecture was deeply connected to the social and political power of families, and institutions but also influenced by intellectual developments related to Classicism, mathematics, and philosophies about how the world could function. Structures like the Palazzo Spada visualized the ideals of beauty, order, and stability sought by elite society. Editor: Absolutely. Looking at the details, each window, each sculpted figure in its niche, every decorative flourish... They are not just aesthetic elements; they're symbols loaded with meaning. The symmetry speaks to a desire for harmony and divine order. We're essentially looking at a built manifestation of a carefully constructed worldview. It makes me think about the Roman ideals it tries to resurrect, and the weight of those ideals placed on individuals within that structure. Curator: Right, and considering this palace as a stage, what performances of identity were made possible—or impossible—within its walls? Who was allowed to move freely? Whose presence was felt even if they remained unseen? How was domestic power negotiated in those interiors, which included men, women, children, and servants? The physical organization of space mirrors the organization of social power. Editor: This drawing, for me, transcends architectural representation; it functions as a symbolic portrait of its era. Its delicate lines carry both the ambitions and anxieties of Renaissance culture, preserved on fragile paper across centuries. Curator: Indeed. Studying this elevation, we're invited to reflect on how architecture both shapes and is shaped by the sociopolitical forces of its time—and to imagine whose lives are inscribed within the stone.
Comments
No comments
Be the first to comment and join the conversation on the ultimate creative platform.
