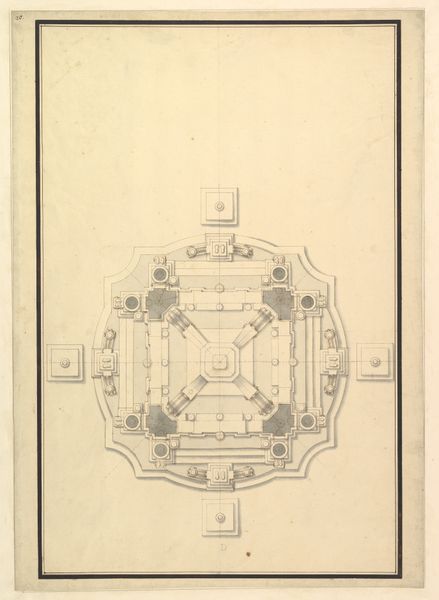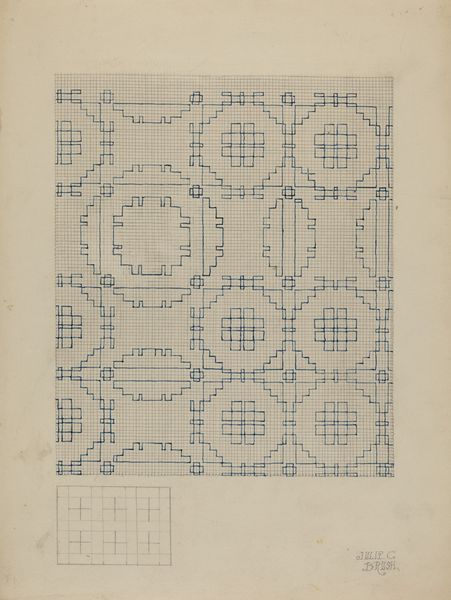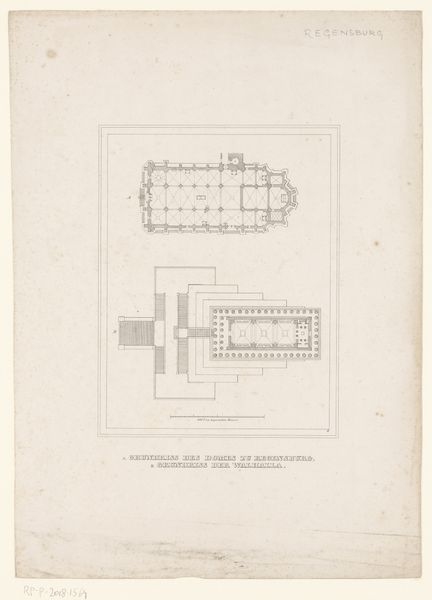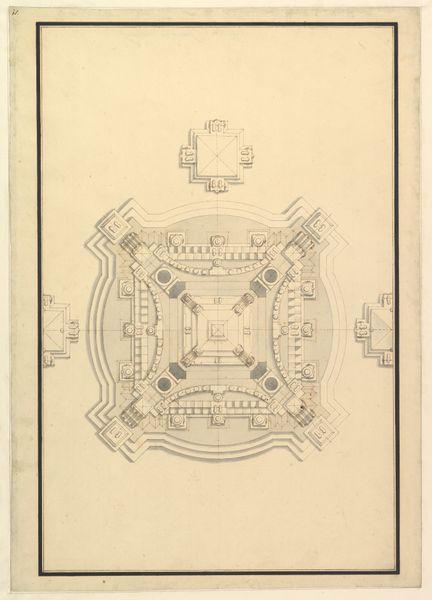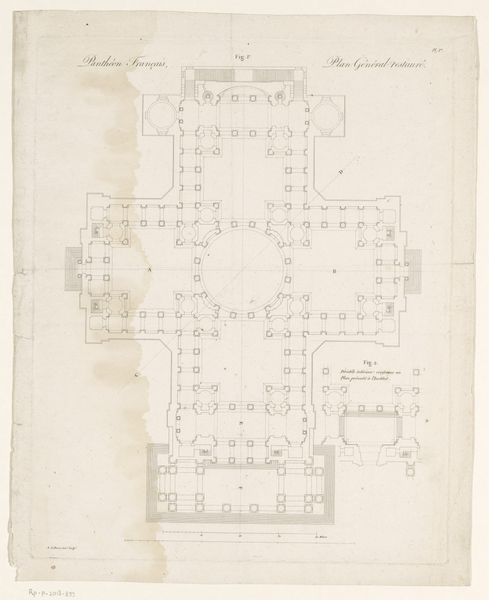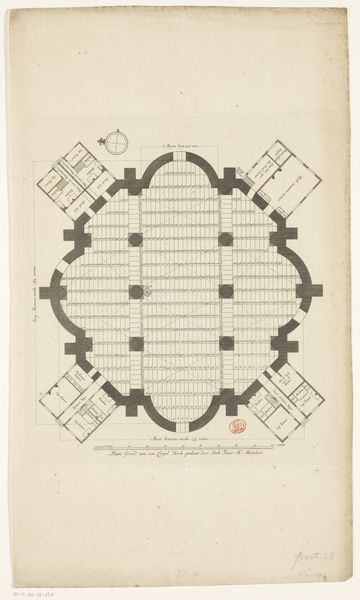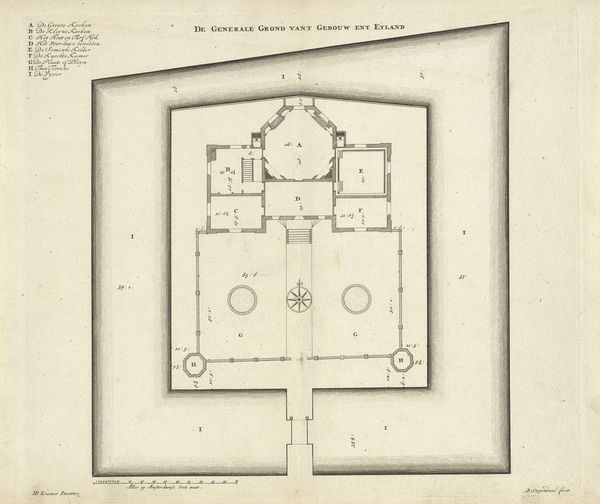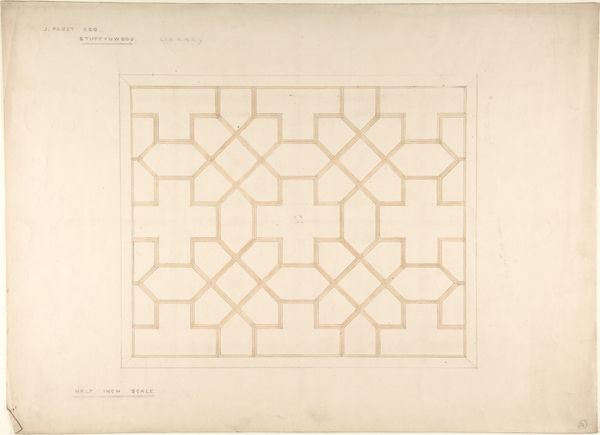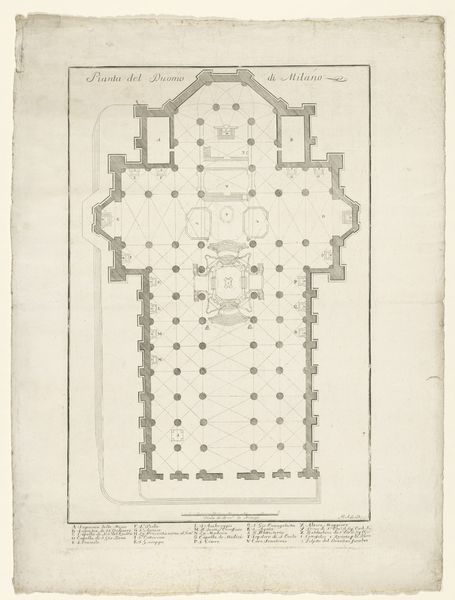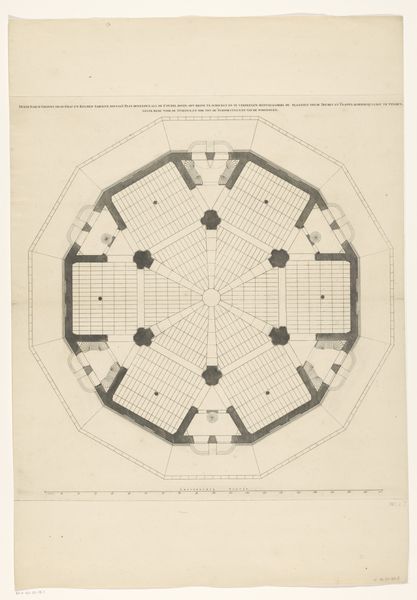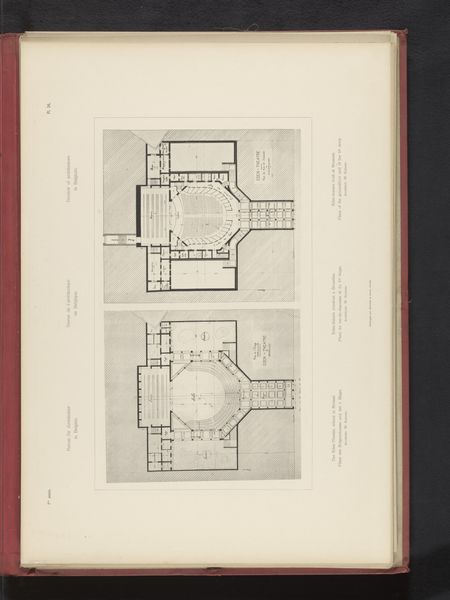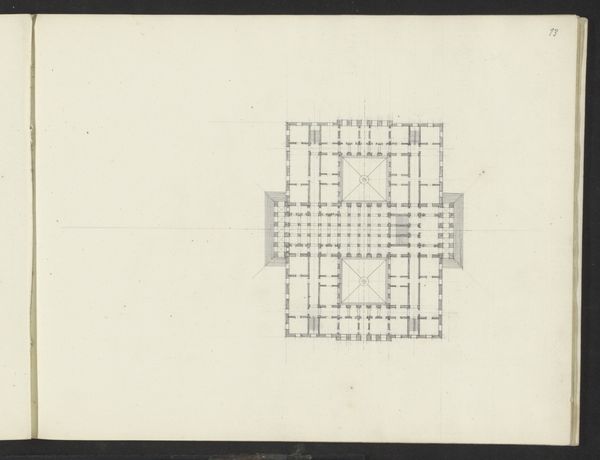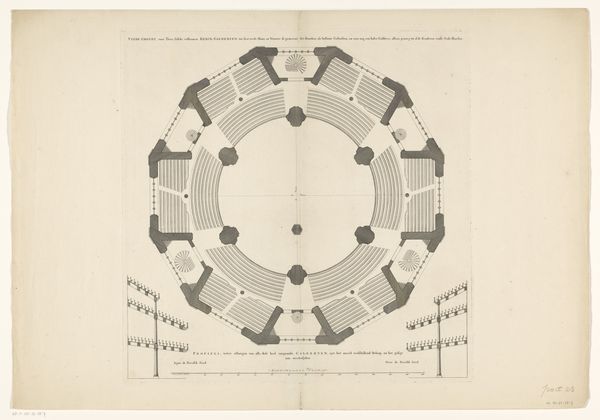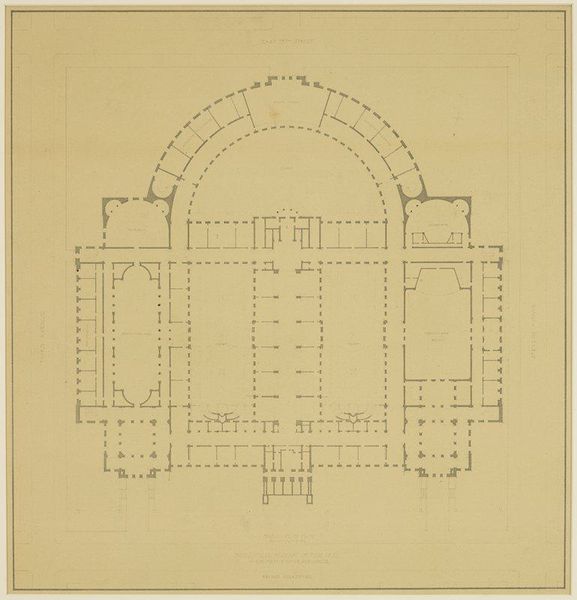
drawing, paper, ink, architecture
#
drawing
#
perspective
#
paper
#
ink
#
geometric
#
architecture
Dimensions: height 243 mm, width 153 mm
Copyright: Rijks Museum: Open Domain
Curator: This is Johannes Petrus Tesson's "Plattegrond van de Krochtkapel van de abdij van Rolduc," made sometime between 1823 and 1885, a drawing in ink on paper. Editor: It’s interesting how flat it is, being an architectural drawing, almost diagrammatic. What catches your eye about this particular work? Curator: I'm drawn to the material reality represented here. Look at the precision of the lines, achieved with ink on paper. It's not just about representing the chapel, but about the labor, the time and the skill involved in its creation. Each precisely drawn line speaks volumes. This blueprint would dictate further labor towards realization of an entire building – from raw materials into architecture. Editor: So you see the drawing itself as a form of production? Curator: Exactly! Consider the social context: who commissioned this, and for what purpose? This drawing likely represents capital investment, planning permission, labour agreements, the supply and extraction of materials and other processes towards producing what becomes more than shelter and instead becomes symbolic for the commissioner, architect and its society. And who benefited from its production? Understanding these factors makes us acknowledge not just aesthetic quality or personal vision but broader political economy around architectural endeavours. Editor: That makes me think about the role of craft, even in something so seemingly technical. Did architecture even count as “art” then, and what separated craft from “high art”? Curator: That’s the point! Traditional distinctions collapse under the scrutiny of materiality. We have here an act with intent and labour with the potential to impact cultural norms and behaviours of both workers and consumer. Examining architectural drawings through this lens opens questions of consumption: to whom is the finished construction “offered” and what behaviours does it engender within members of the population which uses it. How is space managed, maintained and what purpose did it fill socially? Editor: That's fascinating! I’ll never look at a building plan the same way. It's far more than just lines on paper. Curator: Indeed! By investigating means of production like paper, labour and intent it yields broader understandings surrounding history!
Comments
No comments
Be the first to comment and join the conversation on the ultimate creative platform.
