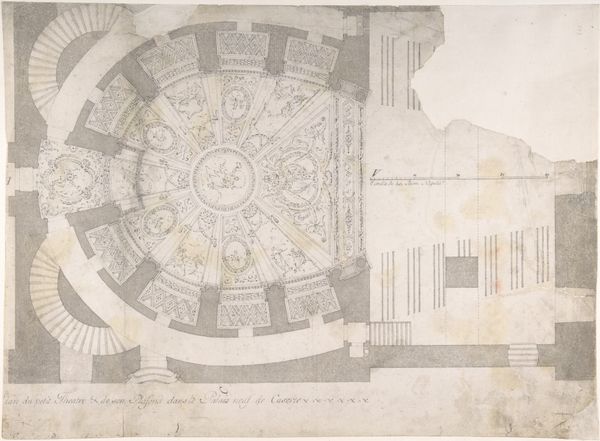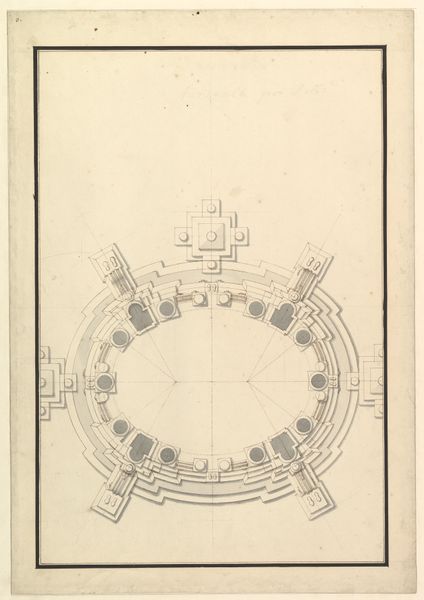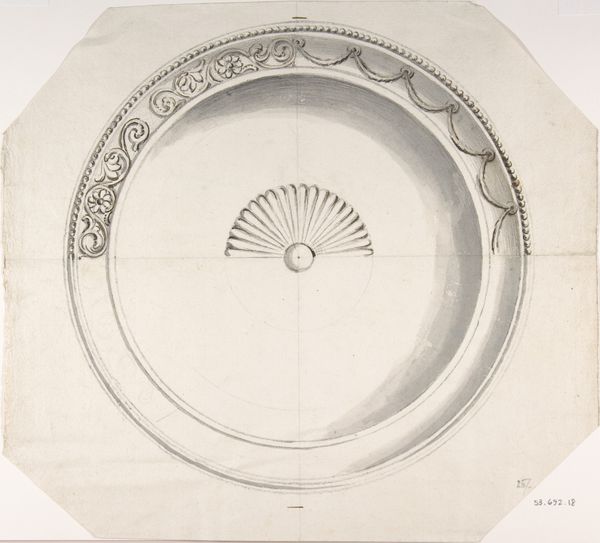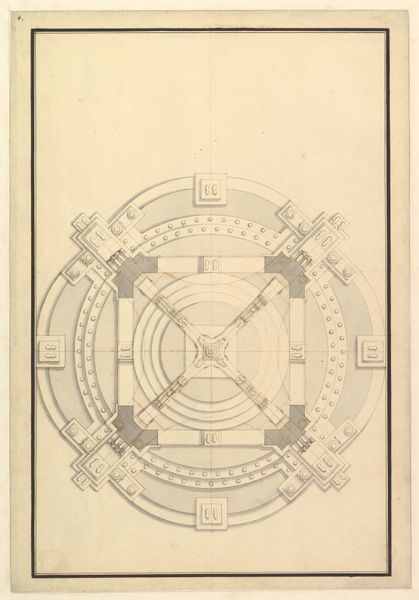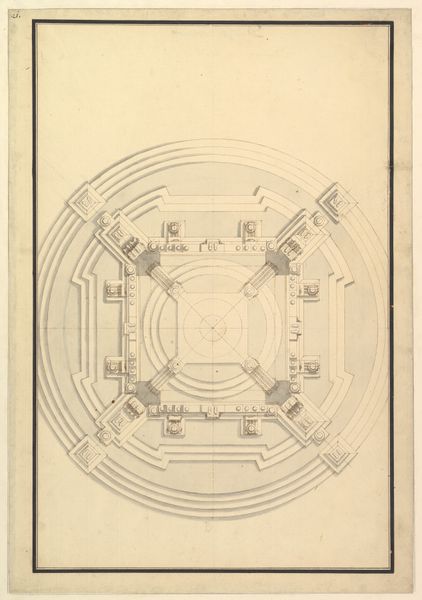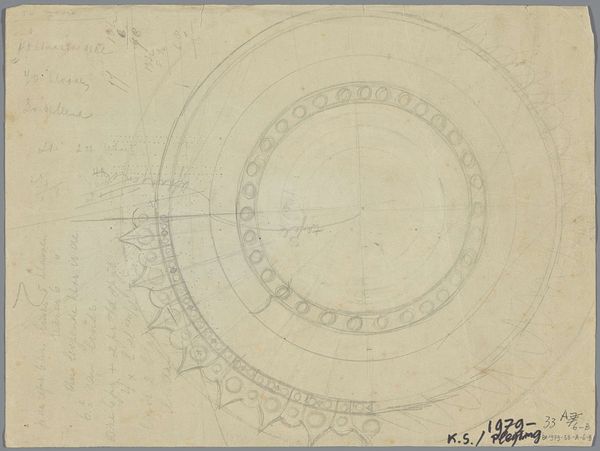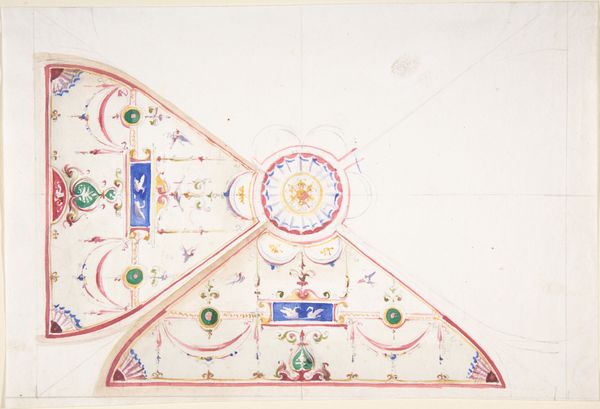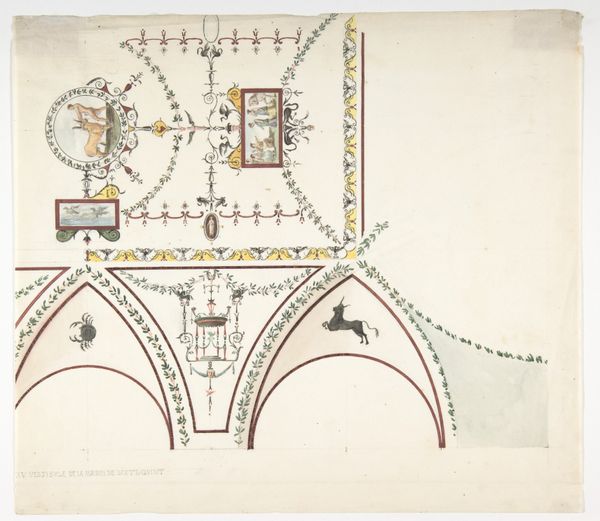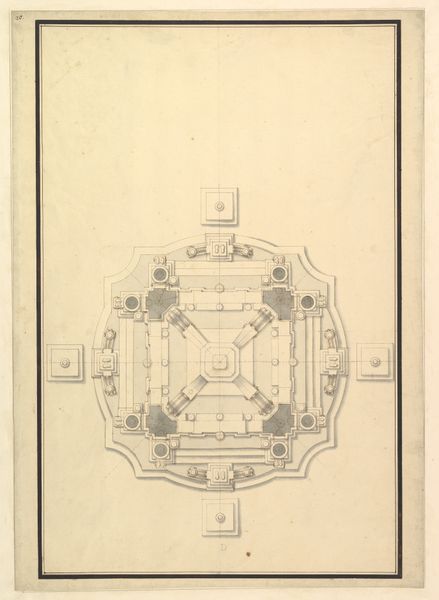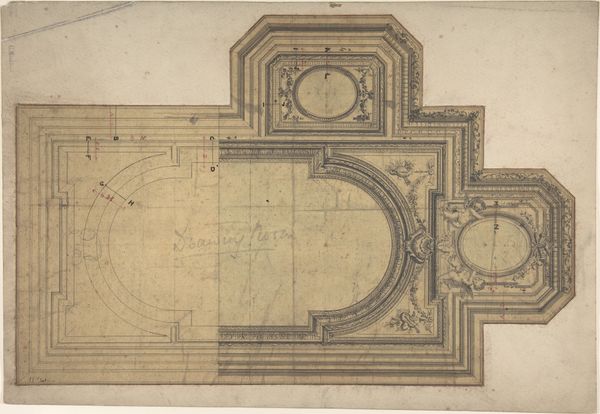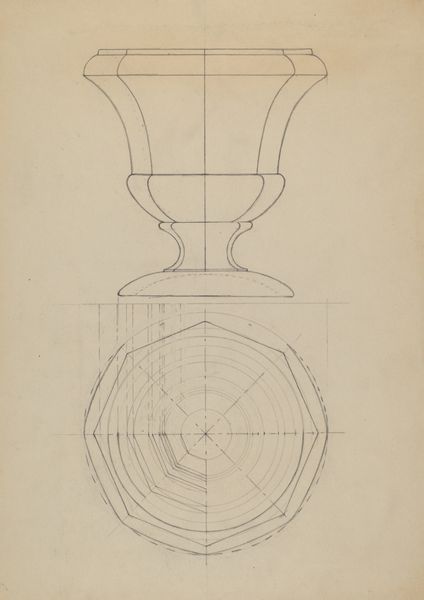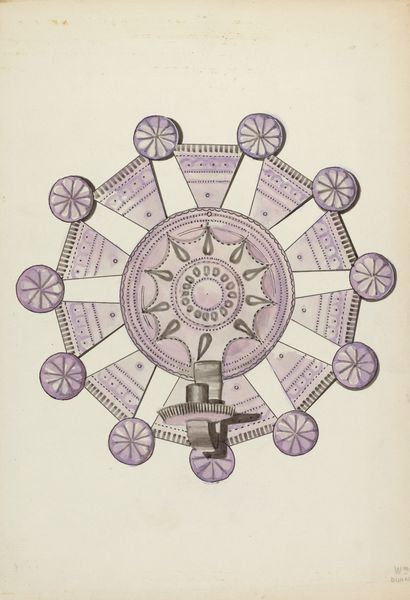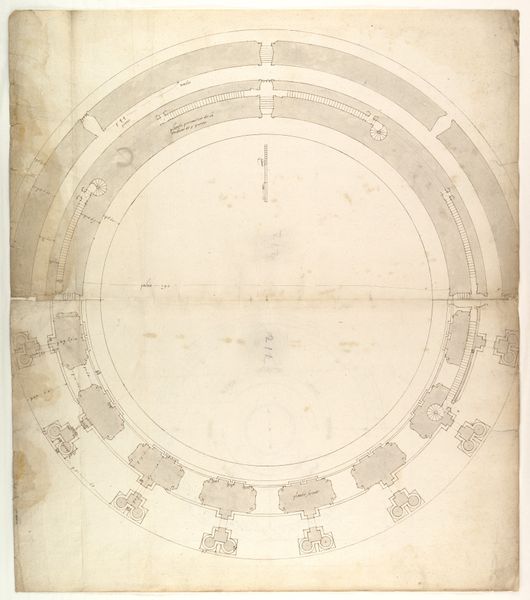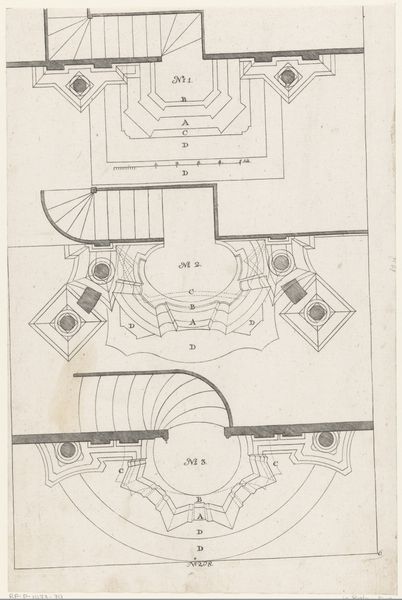
drawing, paper, ink, pencil, site-specific, architecture
#
drawing
#
paper
#
ink
#
geometric
#
pencil
#
site-specific
#
cityscape
#
architecture
Dimensions: 49.5 × 35 cm (19 1/2 × 13 13/16 in.)
Copyright: Public Domain
D.H. Burnham & Co. made this plan sketch for Potomac Round Point, Washington D.C., using pencil and colored pencil. It’s such a delicate balance of precision and suggestion, right? There's something so tender about the way the colors are laid down, almost like watercolor washes. The lines are firm, but the colors are so soft. Look at those little strokes of green for the landscaping. It’s like the artist is gently coaxing the park to life. The red accents draw your eye through the entire composition. It reminds me of Cy Twombly, not in style, but in that feeling of something grand rendered with such light touch. The center of the plan features a red shape, which may represent a fountain. It’s a simple plus sign, but somehow it grounds the whole plan, and the way it’s surrounded by the green, it becomes the heart of the park. You can feel the artist thinking about people moving through the space. Thinking about the conversation between generations of artists and designers, I can see the link between this drawing and Le Corbusier. This piece shows how architecture and art can embrace ambiguity.
Comments
No comments
Be the first to comment and join the conversation on the ultimate creative platform.
