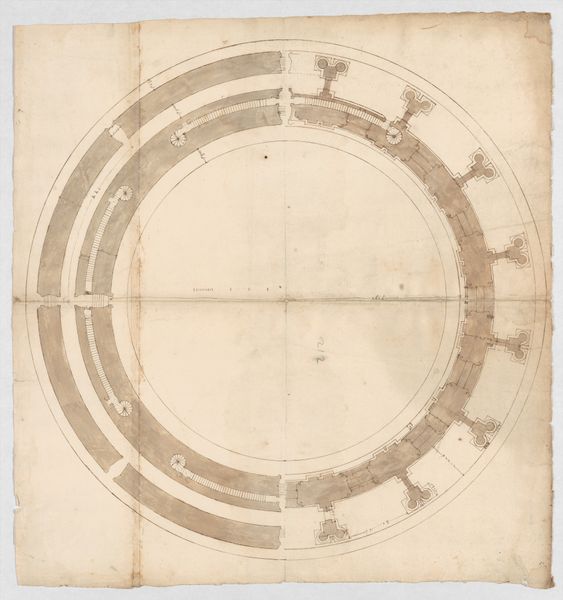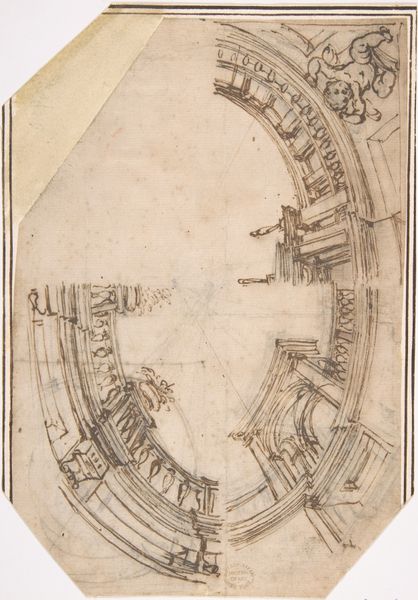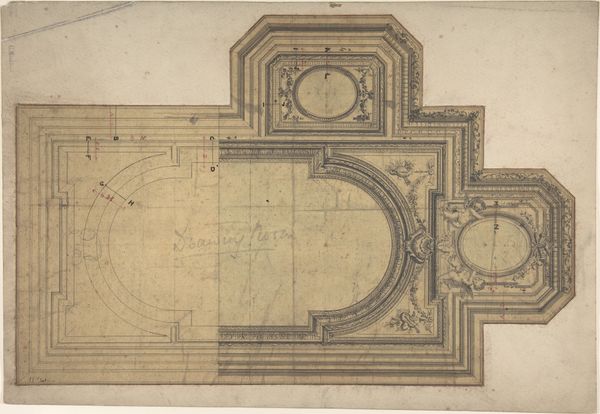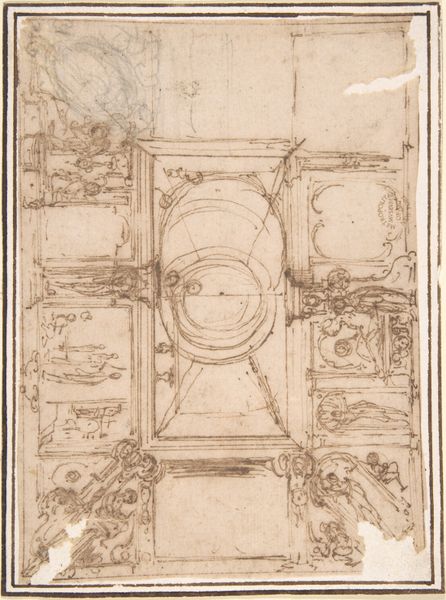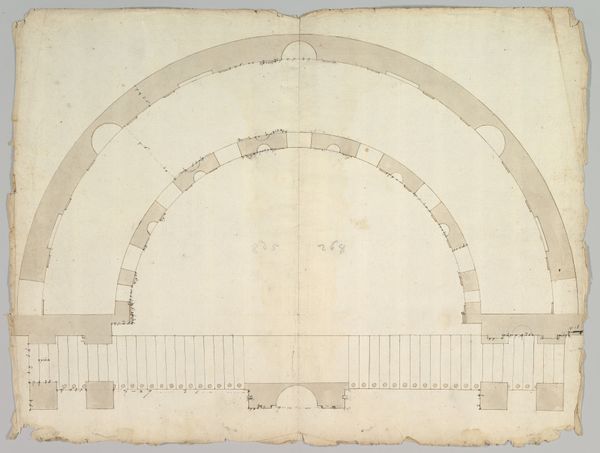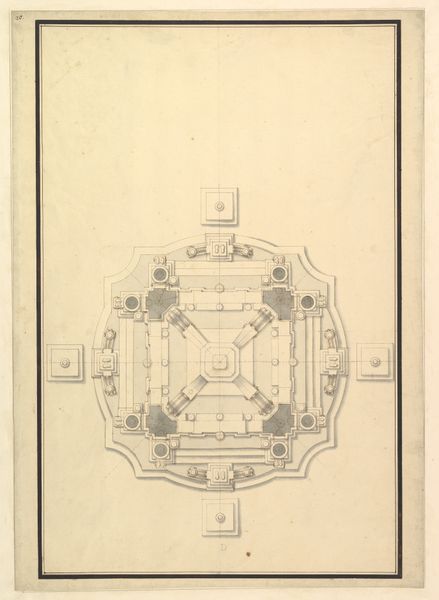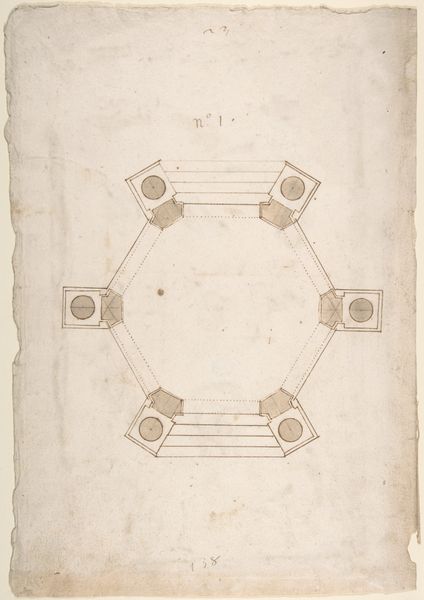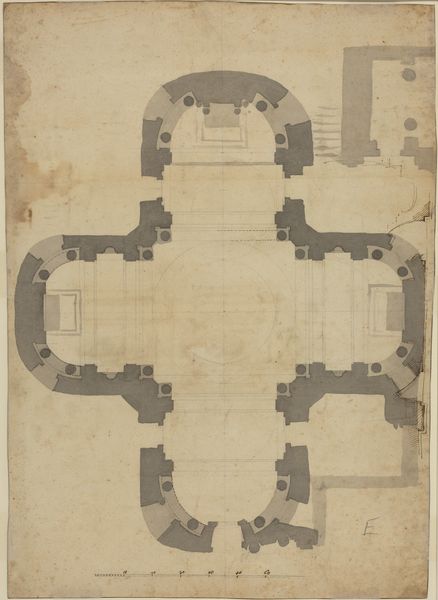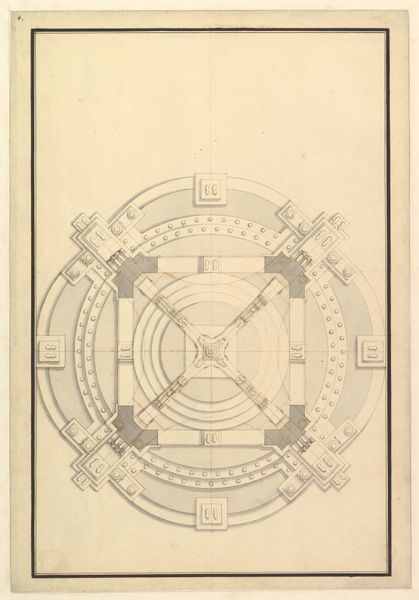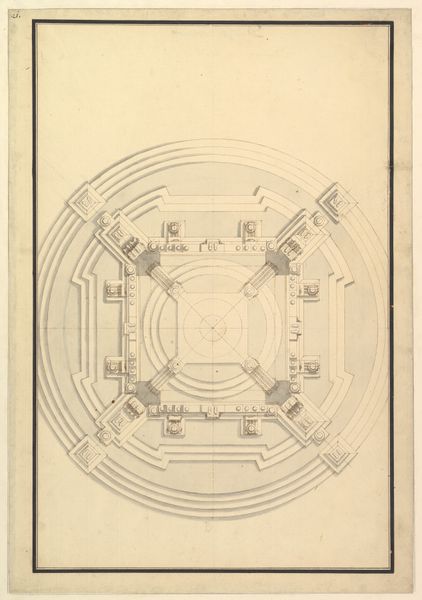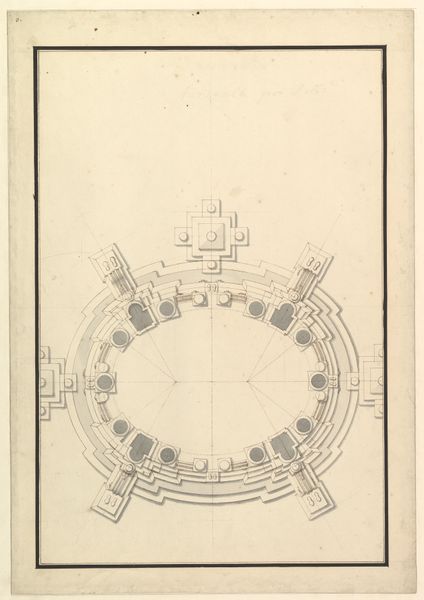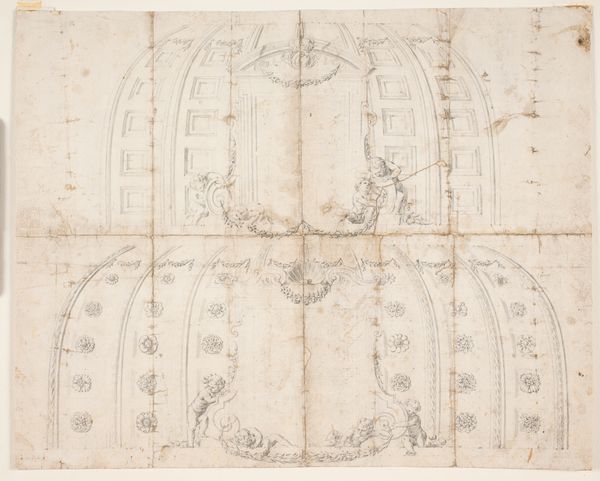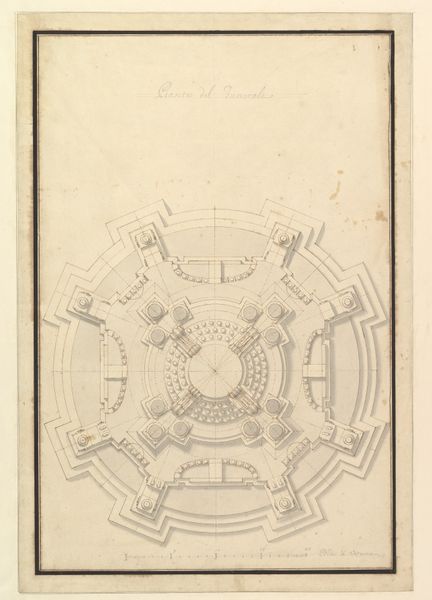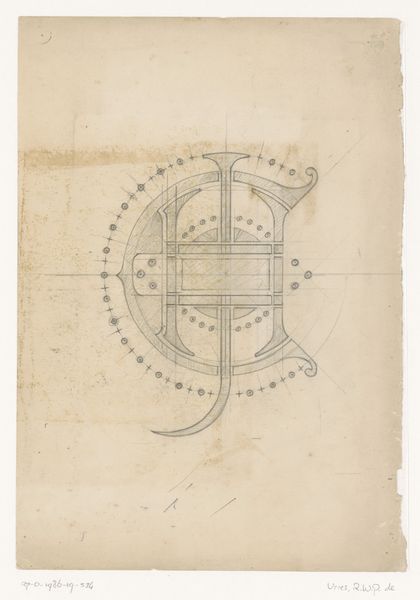
St. Peter's, drum, plan, at two levels (recto) compass (verso) 1500 - 1560
0:00
0:00
drawing, print, paper, architecture
#
drawing
# print
#
paper
#
11_renaissance
#
geometric
#
italian-renaissance
#
architecture
Dimensions: sheet: 17 5/16 x 22 13/16 in. (44 x 58 cm)
Copyright: Public Domain
Editor: Here we have an architectural drawing from the Italian Renaissance, dating roughly between 1500 and 1560, currently residing at the Met. The label tells us it's titled "St. Peter's, drum, plan, at two levels (recto) compass (verso)" and is attributed to an anonymous artist, rendered on paper using drawing and printmaking techniques. Its almost obsessive symmetry strikes me. How would you interpret this piece? Curator: Its bilateral symmetry is certainly paramount. Notice the concentric circles, precisely rendered, the compass points still visible. Observe how the architectural elements alternate in their placement along the outer ring. How does this repetition create rhythm, and perhaps hierarchy? Editor: It's fascinating how the varying scales of these elements contribute to this rhythm. Are the minute inscriptions also contributing? Curator: Indeed. Note the artist’s hand—the controlled line weight, the meticulous detailing. Even without knowing the specific architectural intention, can't we appreciate the drawing for its own structural integrity, the careful balancing of positive and negative space? The geometric elements create a closed and complete form. Editor: That’s an interesting perspective. I was trying to imagine the actual building, but now I’m focused on the artistry of the drawing itself. So the emphasis is less on what it represents and more on how the formal qualities work together? Curator: Precisely. We could delve into potential religious or historical interpretations, but isn't the elegance of the composition and the careful craft the primary source of our aesthetic experience? Look at how the faintest smudge also participates to the balance and creates the perfect value contrast. Editor: I see what you mean. I appreciate this reframing, focusing on the piece as an independent object of artistic merit rather than a precursor to something else. Curator: My pleasure. It highlights the significance of visuality itself.
Comments
No comments
Be the first to comment and join the conversation on the ultimate creative platform.
