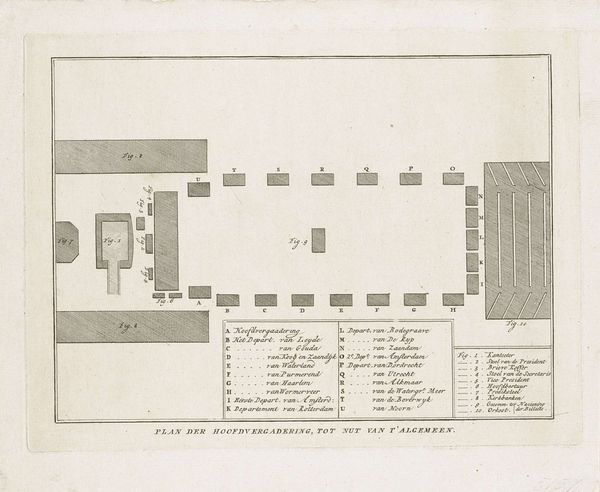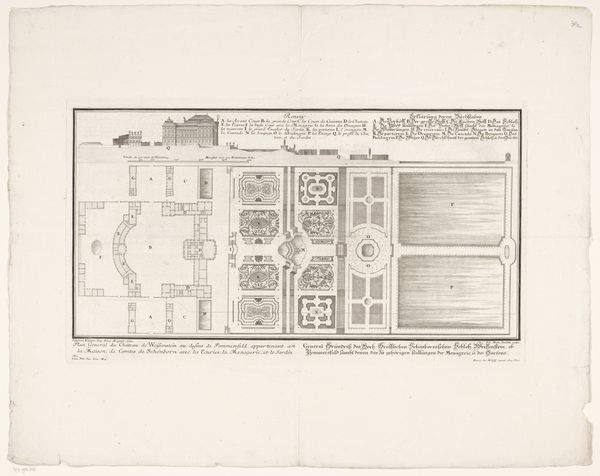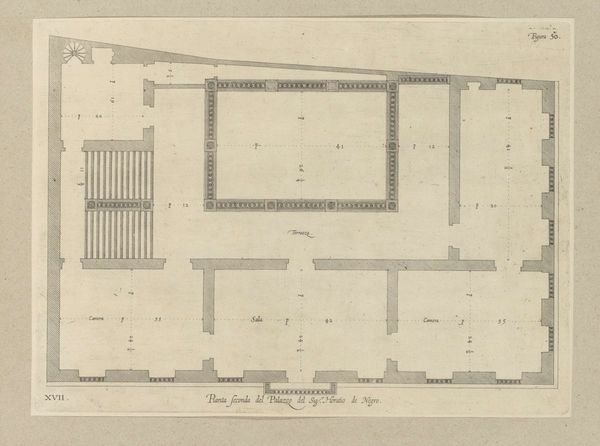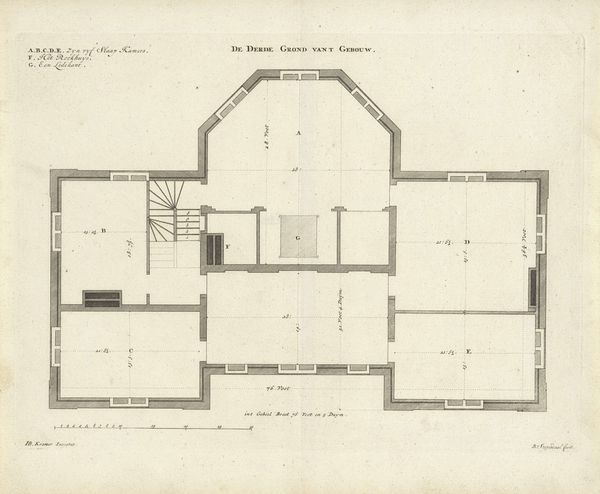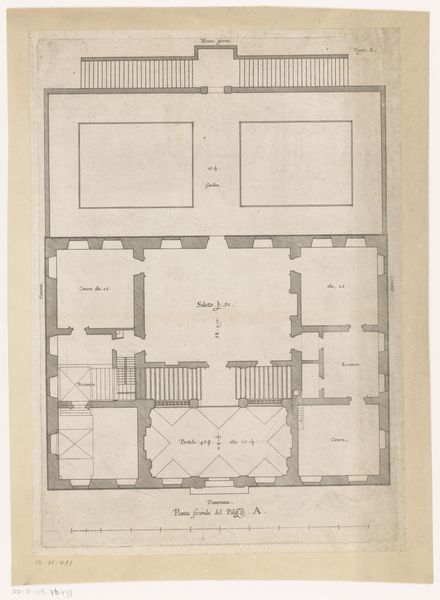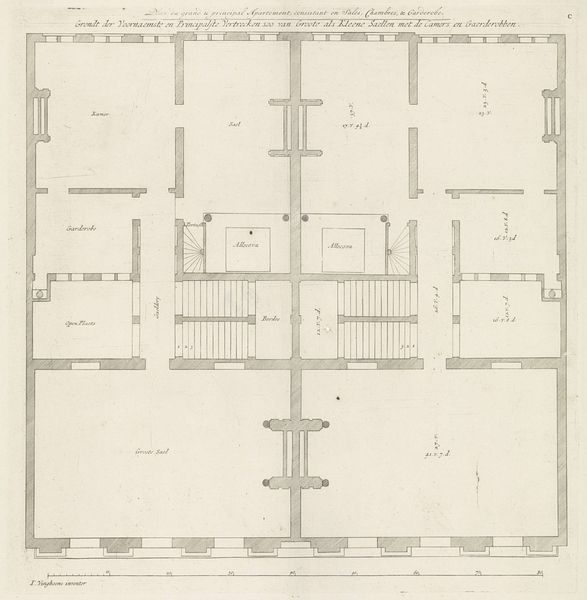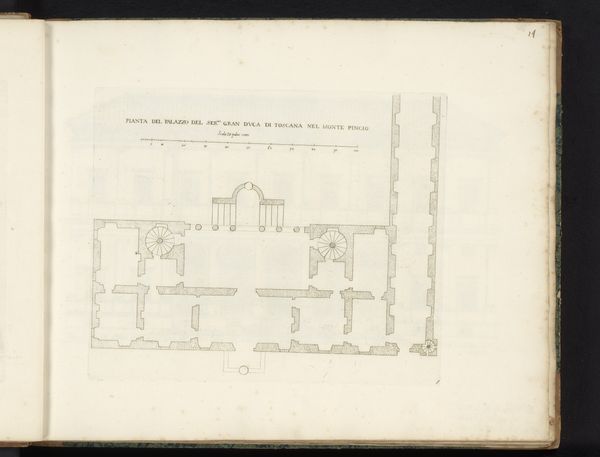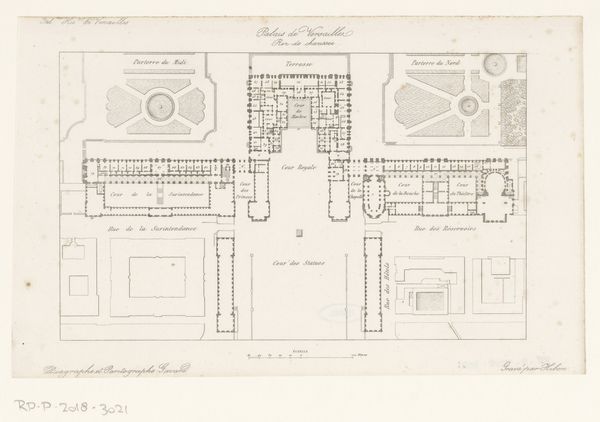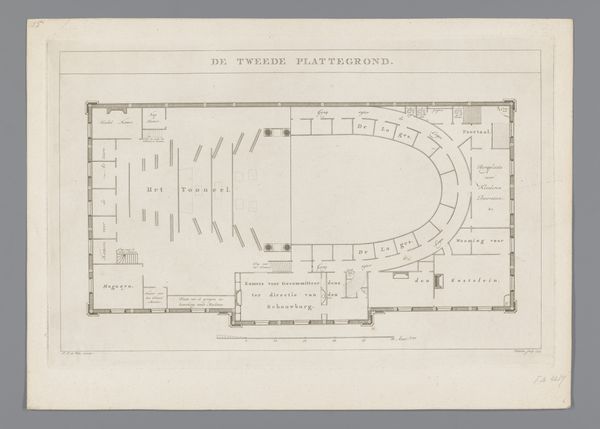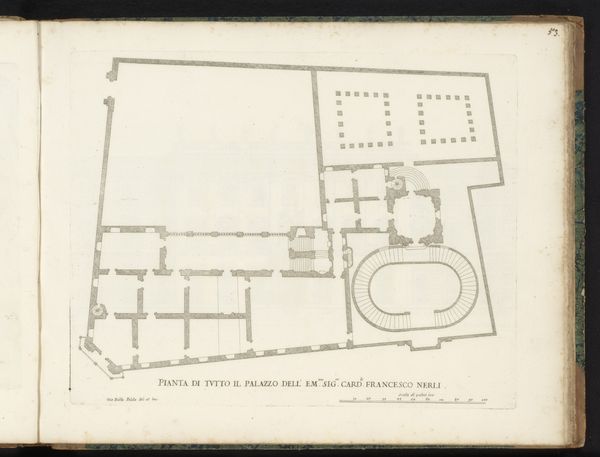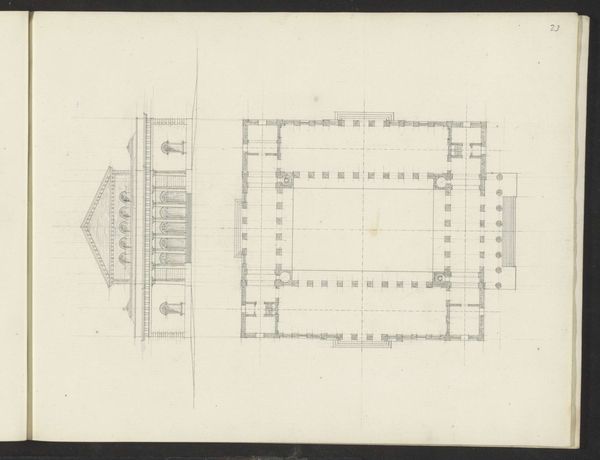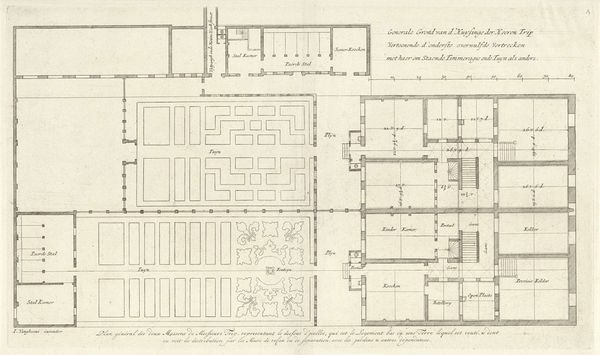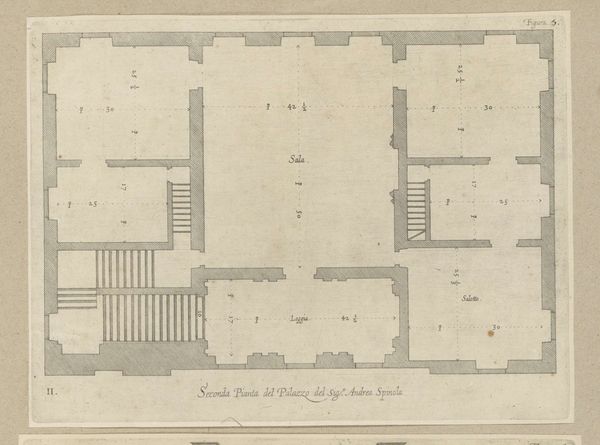
drawing, paper, pencil, architecture
#
drawing
#
aged paper
#
parchment
#
old engraving style
#
paper
#
personal sketchbook
#
sketchwork
#
old-timey
#
geometric
#
pencil
#
visual diary
#
sketchbook drawing
#
storyboard and sketchbook work
#
sketchbook art
#
architecture
Dimensions: height 188 mm, width 245 mm
Copyright: Rijks Museum: Open Domain
Tan Tjie Lan's ‘Platte grond, frontaanzicht, en situatie der school’ is a feat of draftsmanship; a meticulous plan of a school, rendered with what looks like ink on paper. The linework is precise but not without a certain graphic sensibility. Look at the facade of the building – the way the artist has rendered the repeated windows. It's rhythmic, almost musical, like a score. The texture of the surface is smooth, allowing the fine lines to take center stage. It reminds me of the work of Agnes Martin, but instead of abstract grids, we have an architectural blueprint. The overall impression is one of clarity and order. This piece isn’t about hiding or obfuscating, but about revealing. It’s a structure laid bare, a system of knowledge visualized. It's about seeing the underlying structures that shape our world, and maybe even questioning them.
Comments
No comments
Be the first to comment and join the conversation on the ultimate creative platform.
