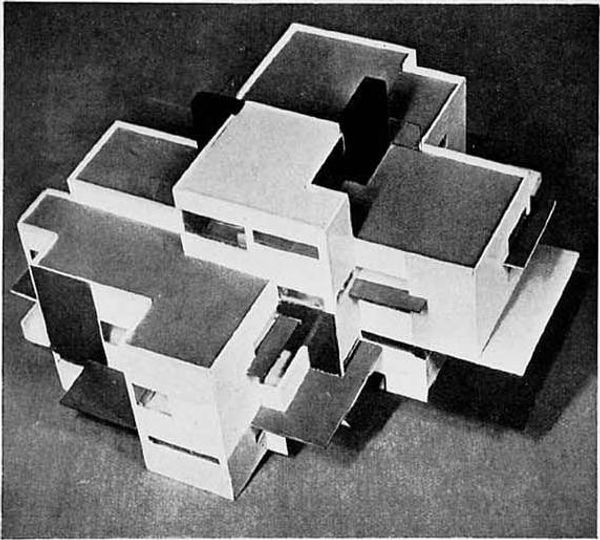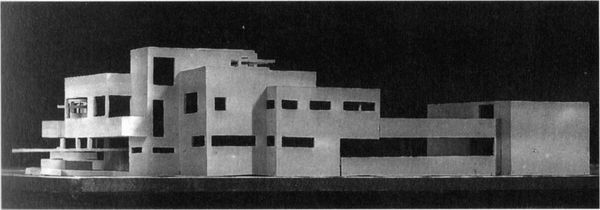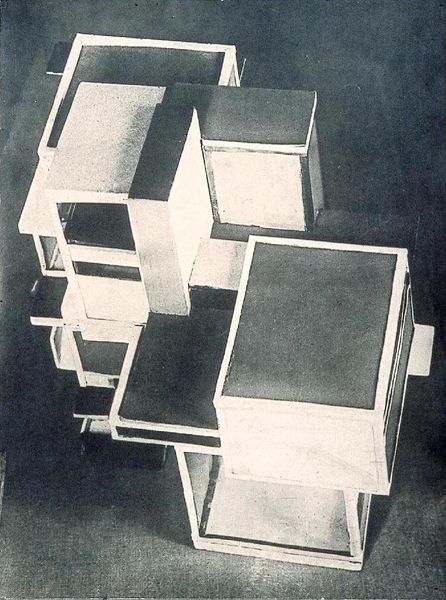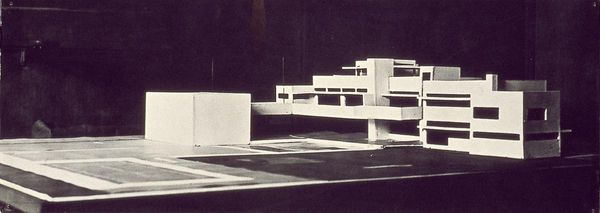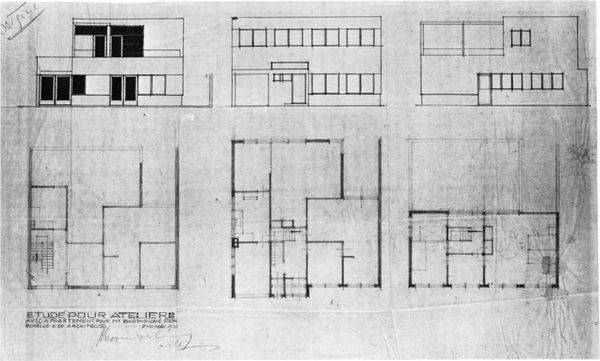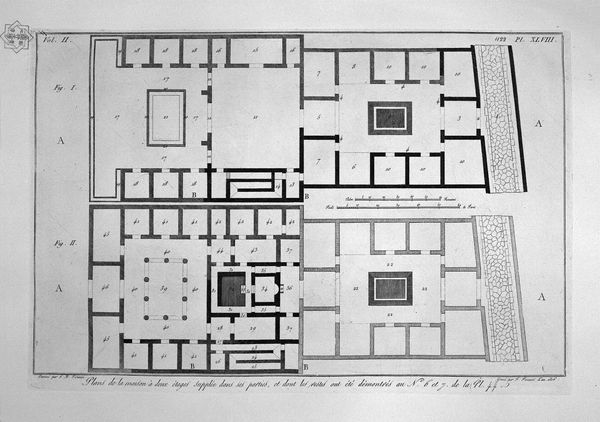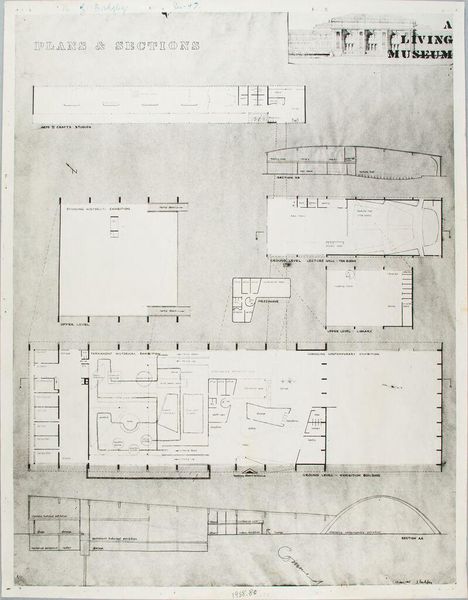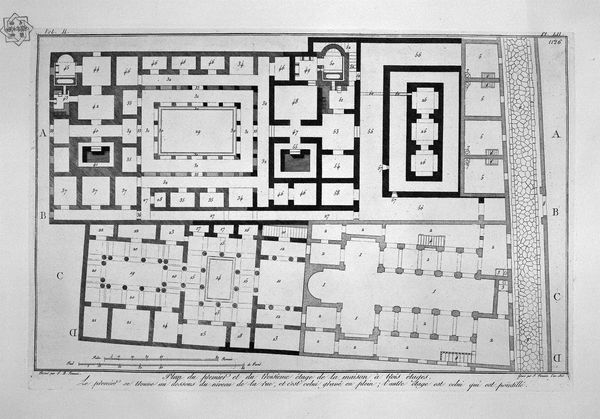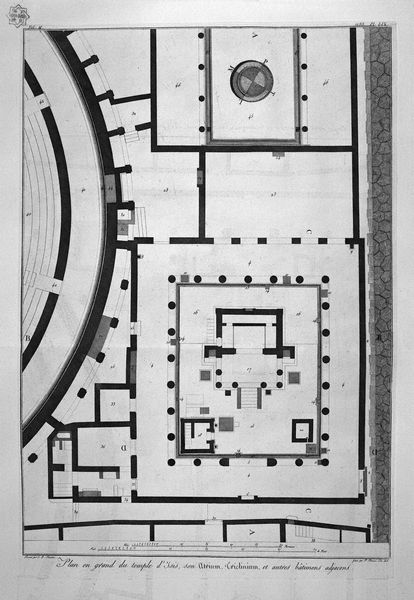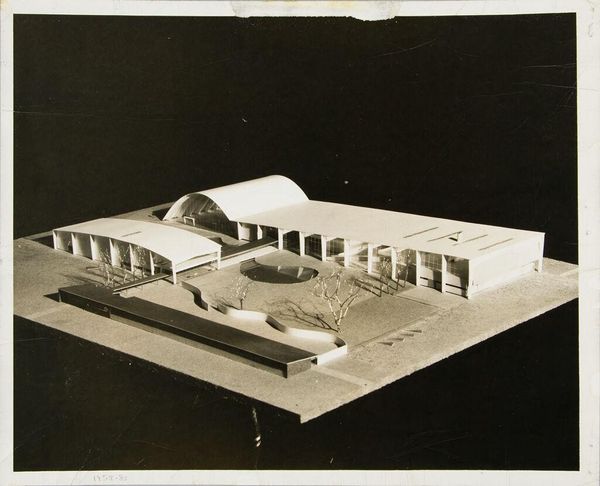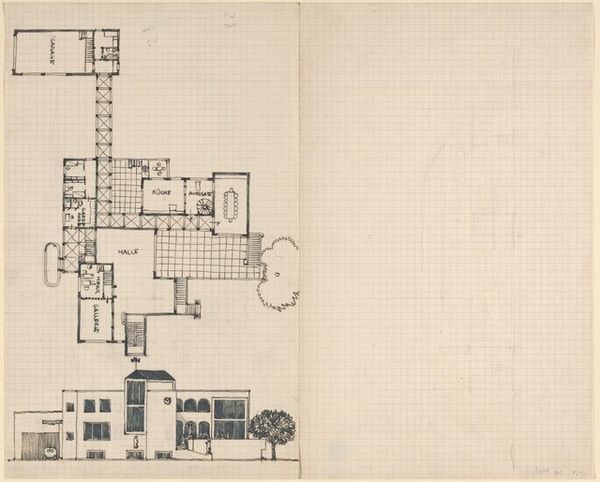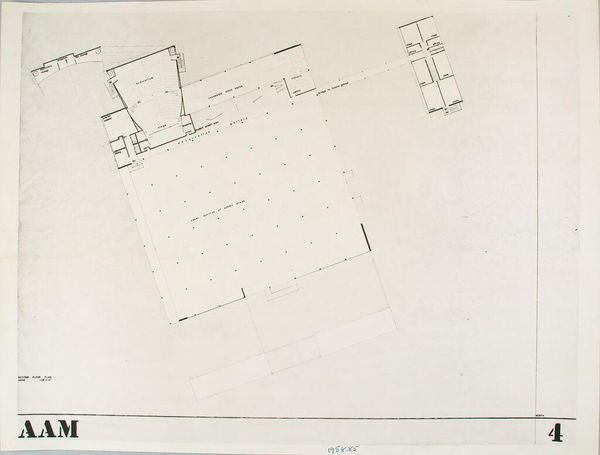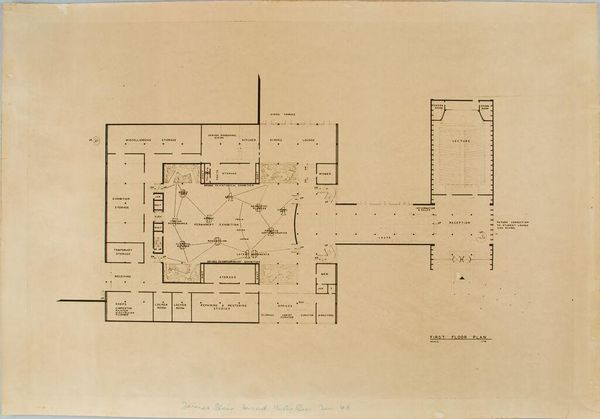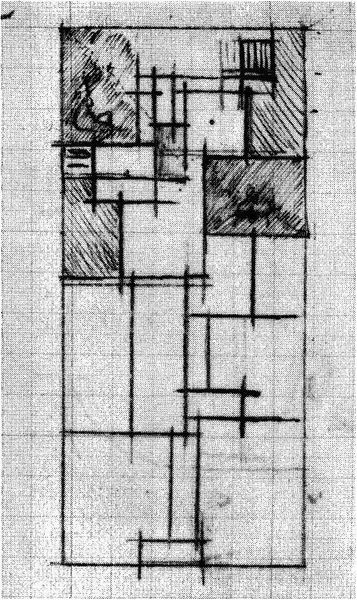
maquette, sculpture, wood, architecture
#
architectural sketch
#
architectural and planning render
#
de-stijl
#
maquette
#
architectural modelling rendering
#
architectural plan
#
constructivism
#
geometric
#
sculpture
#
sketch
#
elevation plan
#
architectural section drawing
#
abstraction
#
architectural drawing
#
wood
#
architecture drawing
#
architectural proposal
#
exterior design
#
architecture
Copyright: Public domain
Editor: This is Theo van Doesburg’s "Model private house," made around 1923. It appears to be a maquette constructed of wood. It strikes me as almost aggressively geometric, like a child’s blocks taken to a rather severe extreme. What do you make of it? Curator: I see a powerful statement about the social project of modernism. Van Doesburg, working within the De Stijl movement, sought to create a total work of art, a radical rethinking of space and living. It's not just about geometry, it's about dismantling old hierarchies! Think about the traditional bourgeois home, with its clear divisions and power dynamics. What does this fragmented, almost unstable structure suggest to you in that context? Editor: I suppose it does feel very deconstructed. Instead of distinct rooms, it's more of an open plan, everything interconnected… or maybe colliding? Curator: Exactly. It’s a deliberate rejection of traditional notions of privacy and enclosure. He's literally building an argument for a new way of living. The lack of ornamentation, the emphasis on pure form… how might that relate to the social upheavals of the time? The rise of socialist ideals, for example? Editor: So, the simplicity and lack of embellishment could be seen as a leveling, a visual rejection of class distinctions? Curator: Precisely! And the modular construction – potentially repeatable, scalable – speaks to the modernist desire for universal solutions, for improving life for everyone through design. But consider too: who *actually* gets to live in these utopian spaces? Whose voices are amplified, and whose are silenced in these supposedly universal designs? Editor: That’s an interesting point. It makes me think about how often these utopian visions end up serving a very specific segment of society, often overlooking marginalized communities. Curator: Absolutely. Analyzing architecture through this intersectional lens – considering the social, political, and economic forces at play – allows us to see beyond the aesthetic and understand the true complexities of this "Model private house.” Editor: That definitely gives me a lot to consider beyond just its geometric appearance!
Comments
No comments
Be the first to comment and join the conversation on the ultimate creative platform.
