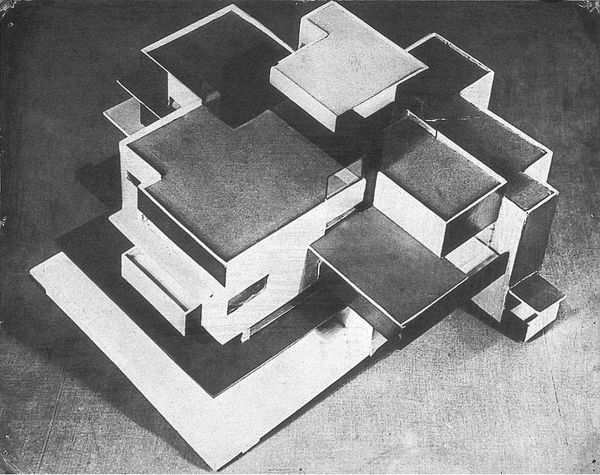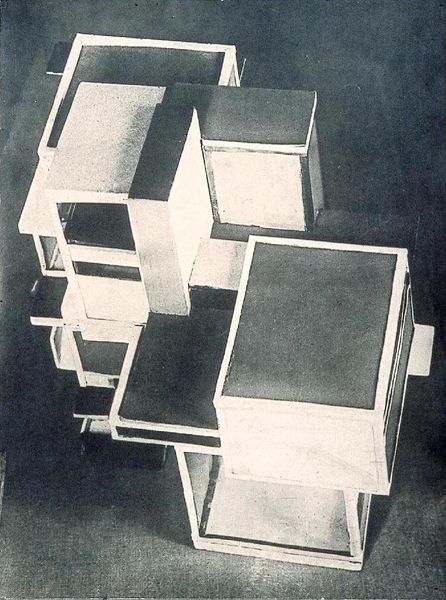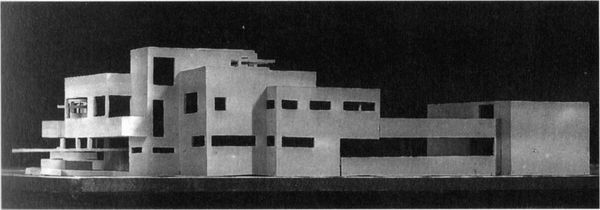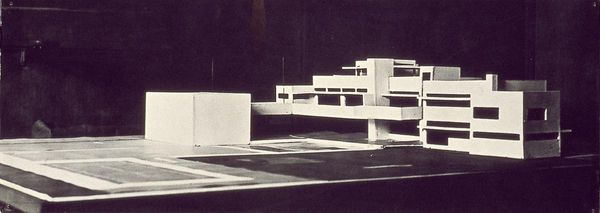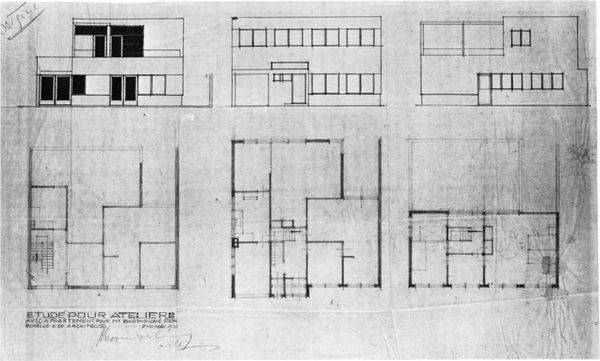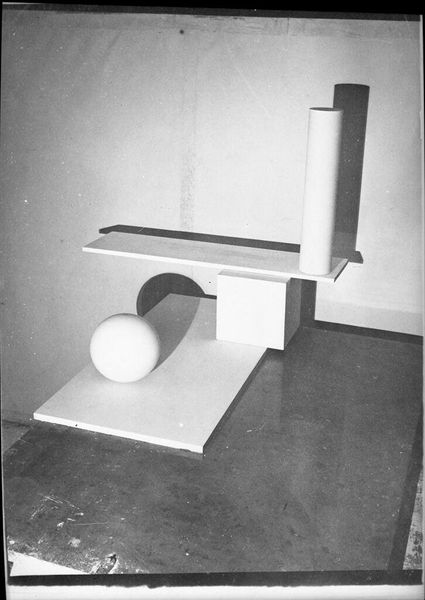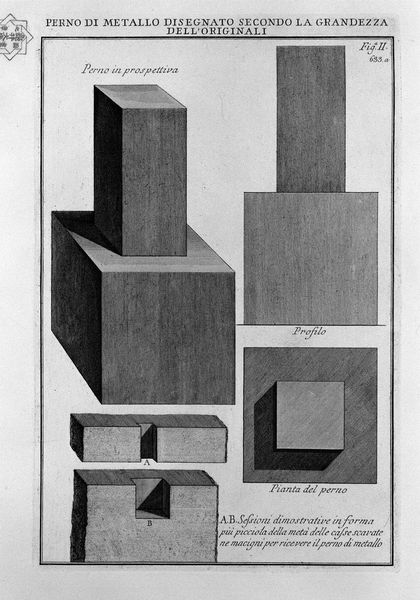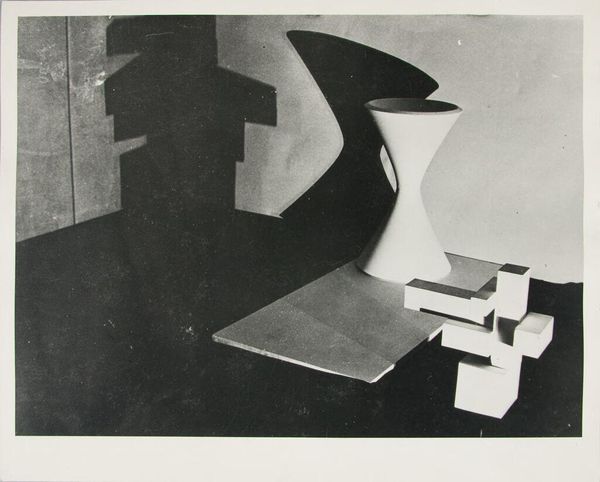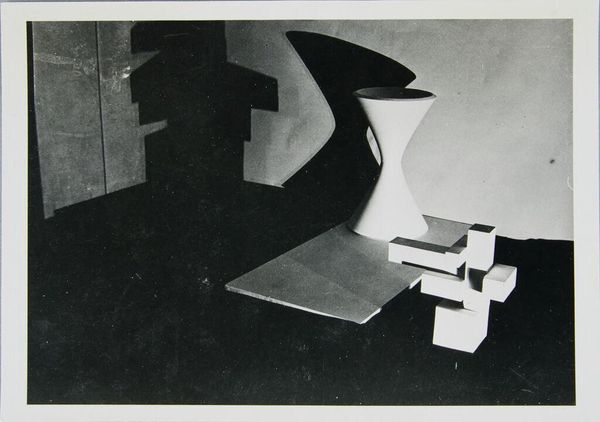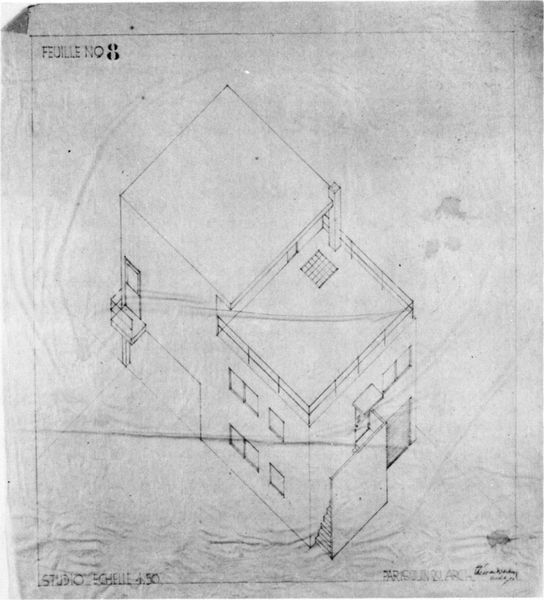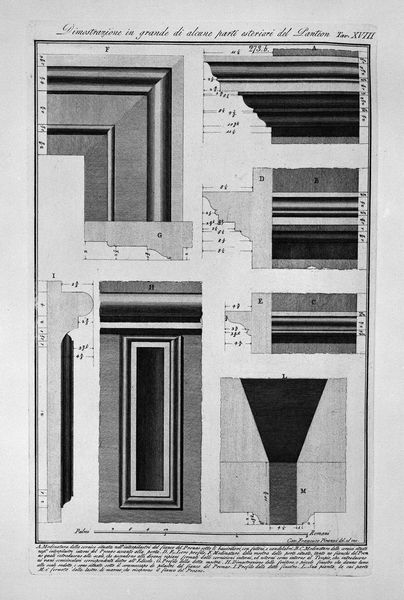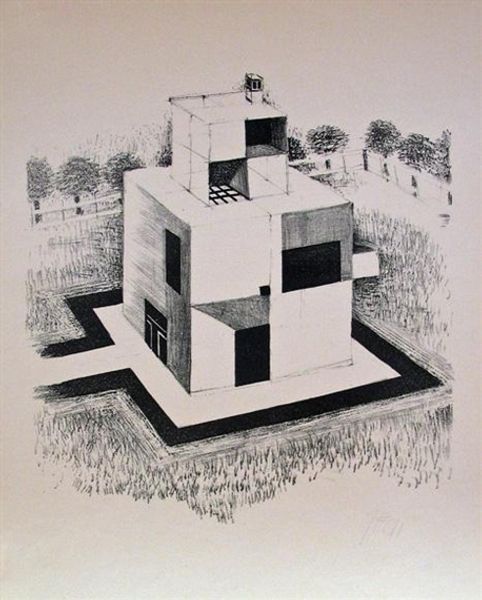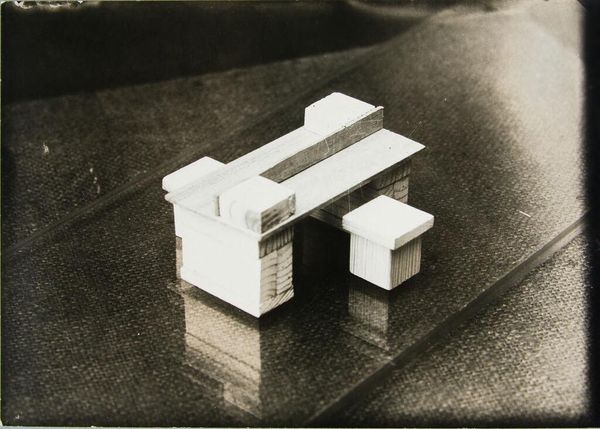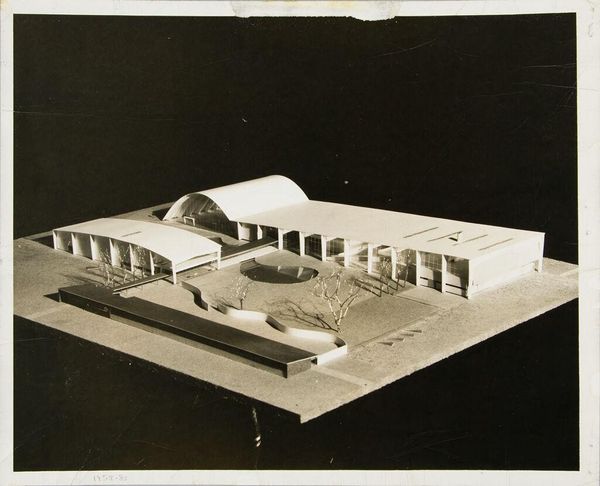
photography, architecture
#
architectural and planning render
#
architectural modelling rendering
#
architectural plan
#
constructivism
#
black and white format
#
photography
#
geometric
#
sketch
#
monochrome photography
#
architecture model
#
architectural drawing
#
architecture drawing
#
architectural proposal
#
cityscape
#
architecture
#
monochrome
#
construction design
Copyright: Public domain
Theo van Doesburg created this model for a private house, which is a total trip of architectural thinking. I love how the forms are so blocky, so materially present. Each cube and slab feels like a thought, made solid. It’s hard to tell what this thing is actually made of, but I can imagine the smooth surfaces of the structure. The whole thing is a kind of puzzle, a spatial diagram flirting with function. There is one long, flat plane jutting out from the side; it looks like a cantilevered balcony. It's as though Van Doesburg is saying, "Look, architecture can defy gravity and logic." This piece reminds me a little of some of El Lissitzky’s Proun constructions, which were also about destabilizing space and form. And like a painting, this piece exists in a space between reality and abstraction.
Comments
No comments
Be the first to comment and join the conversation on the ultimate creative platform.
