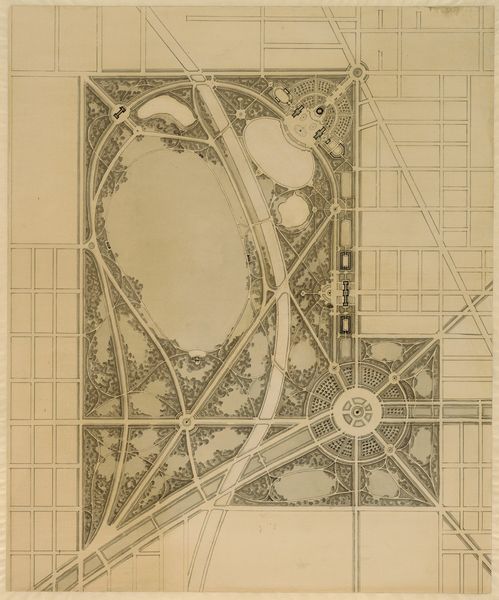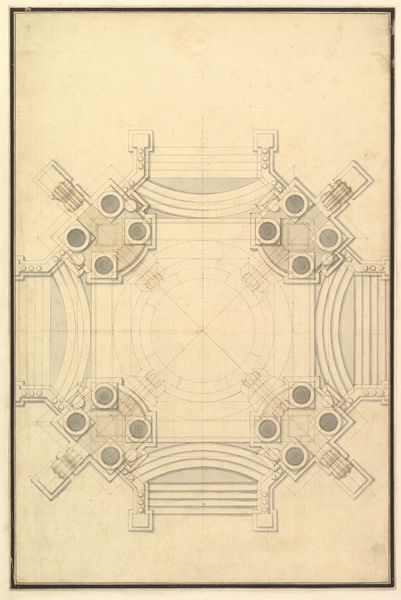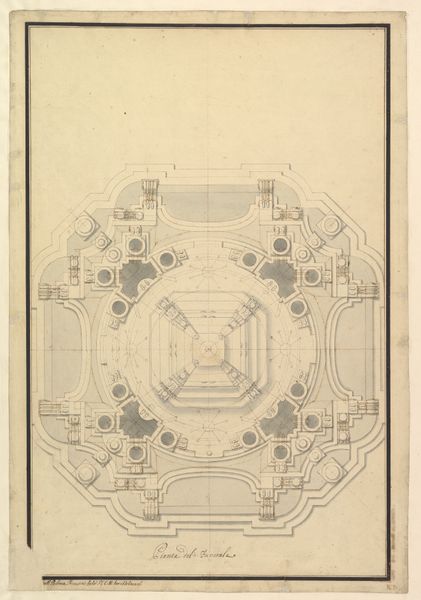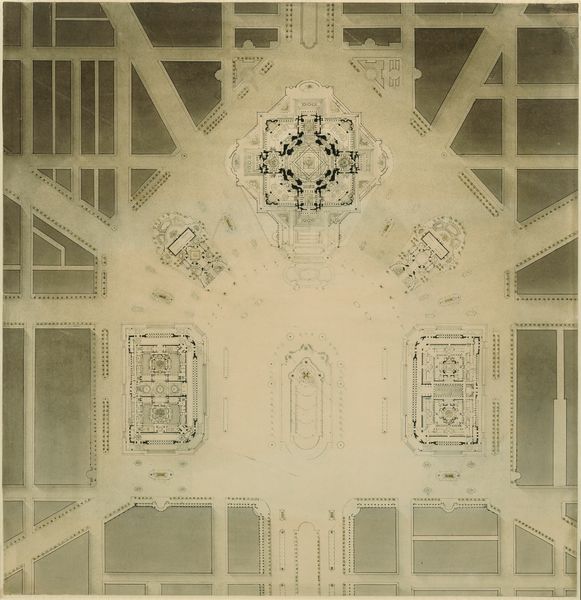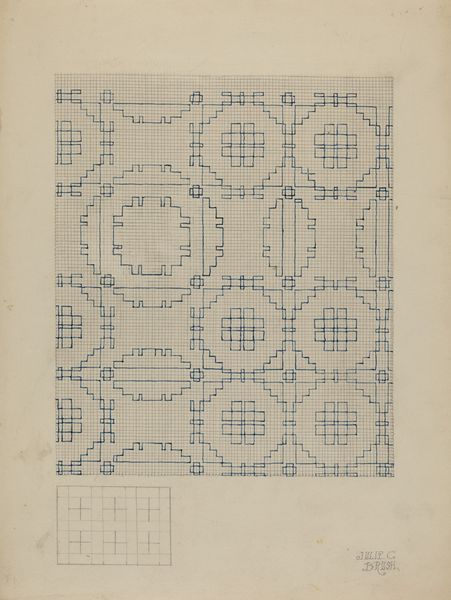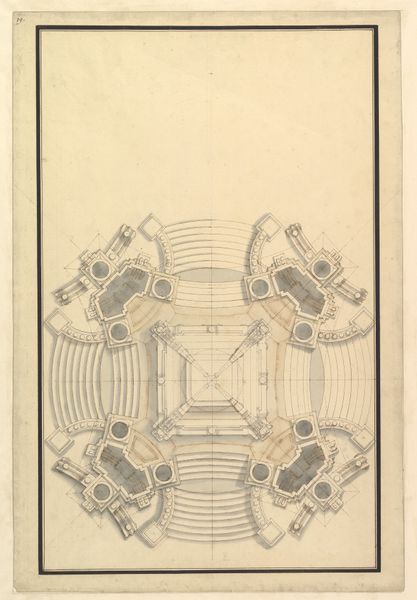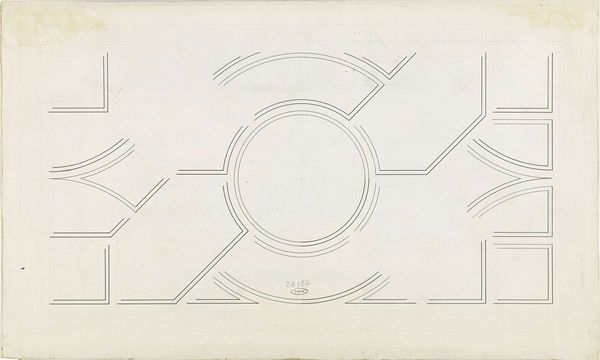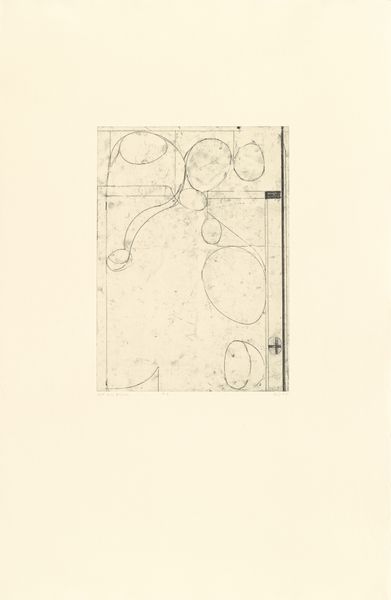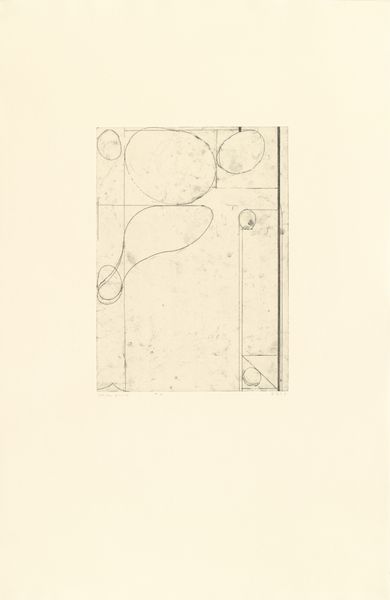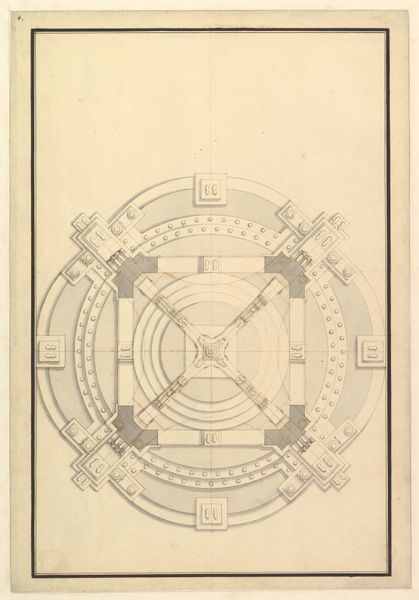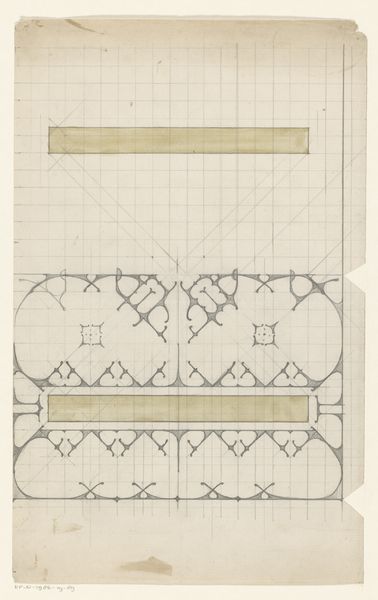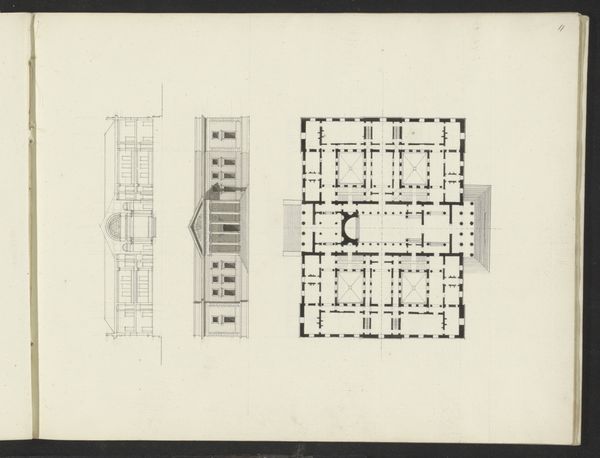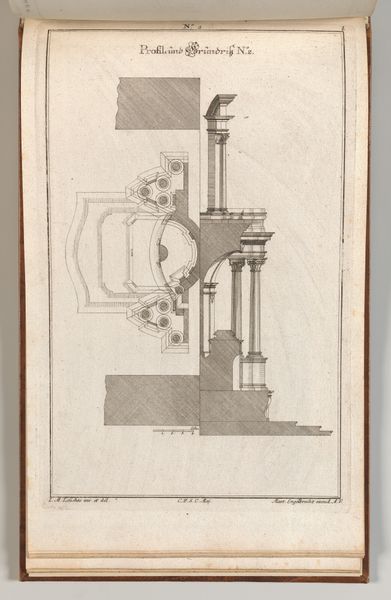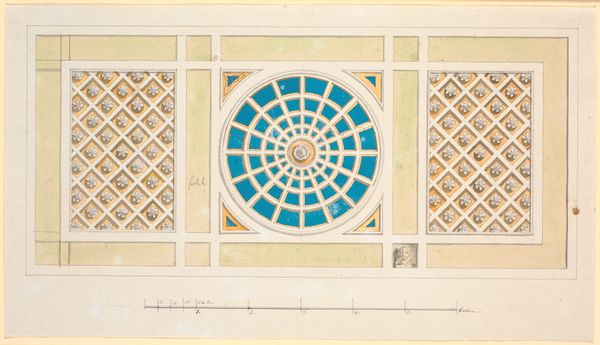
Plan of Chicago, Plate 62, Plan of a Proposed Park 1909
0:00
0:00
drawing, print, paper, ink, architecture
#
17_20th-century
#
architectural sketch
#
drawing
# print
#
landscape
#
etching
#
paper
#
ink
#
sketch
#
park
#
cityscape
#
architecture
Dimensions: 41.4 × 45.5 cm (16 1/4 × 18 in.)
Copyright: Public Domain
Editor: This is Daniel Burnham’s "Plan of Chicago, Plate 62, Plan of a Proposed Park" from 1909, rendered in ink and print on paper. The detail is captivating; it's easy to get lost in the intricacies of the design, but how do we begin to interpret a piece like this? Curator: Let us observe the work’s structure, specifically the dialectic created between the geometry of the urban grid and the organic forms within the park’s design. Notice the interplay of hard lines versus curvilinear shapes, particularly the strong contrast between the rectangular grid of the city streets and the free-flowing pathways and water features in the park. Editor: I see that. The rigid city blocks practically crash into the curving forms of the park's perimeter. It’s a deliberate visual tension. What does it signify? Curator: Perhaps a way to interpret this visual tension is the dialogue between order and nature. We are seeing a structured environment that is embracing—yet confined by—the existing cityscape. Notice the shapes created: circles, ellipses, rectangles, and the repeating motifs throughout. The design evokes feelings of harmony and control; what thoughts might you derive? Editor: Well, given the date, it could reflect the City Beautiful movement’s desire to impose order and beauty on rapidly growing cities. The park is idealized, separate from the city's grit, an escape created by very precise architectural features and lines. Curator: Precisely. The careful delineation is itself the message, communicating clarity of thought and vision in how people and nature are interacting. The line quality creates hierarchy, a system of values as much as one of design. Consider its capacity as an expression. Editor: Looking at it now, I see how much the visual structure conveys about the intentions and values behind the urban planning itself, it certainly wasn't just aesthetic. Curator: Indeed, analysing such features reveals the underlying aesthetic values driving the design and planning of urban spaces during this time.
Comments
No comments
Be the first to comment and join the conversation on the ultimate creative platform.
