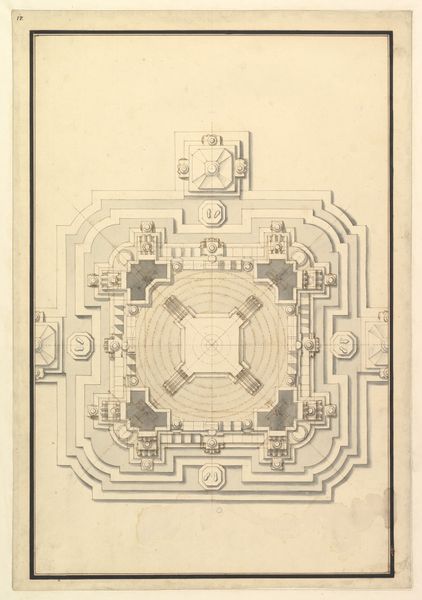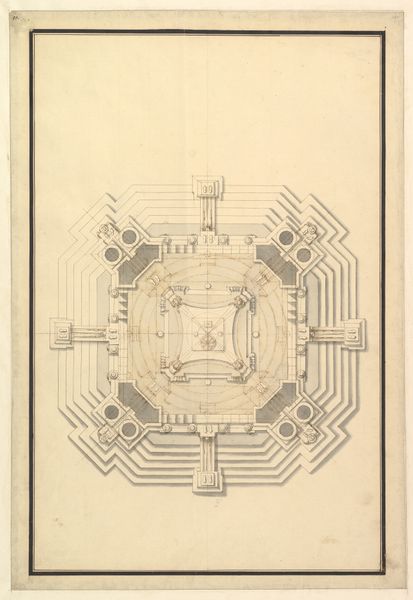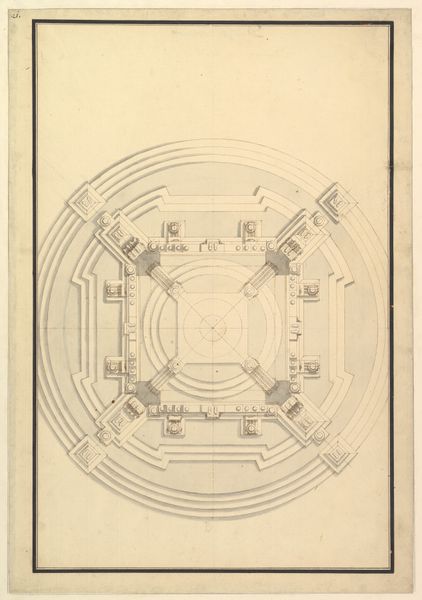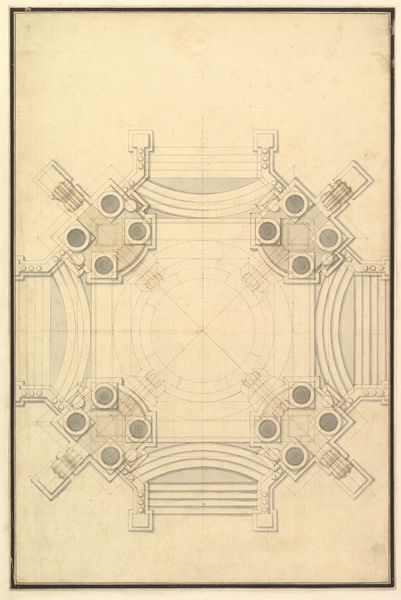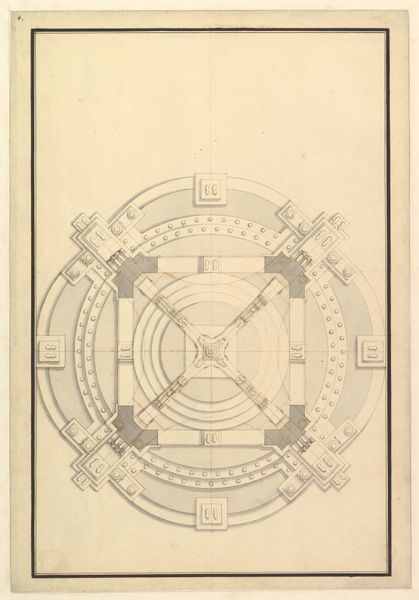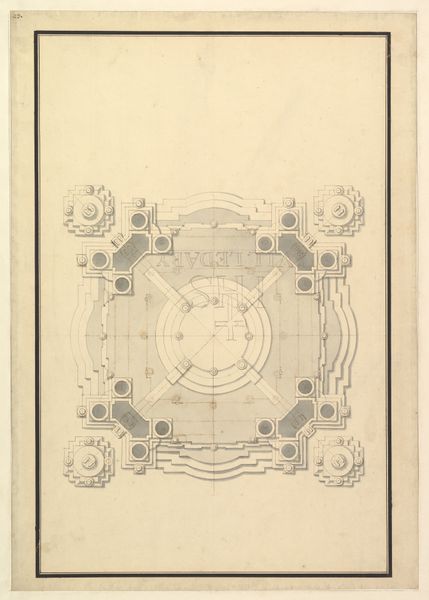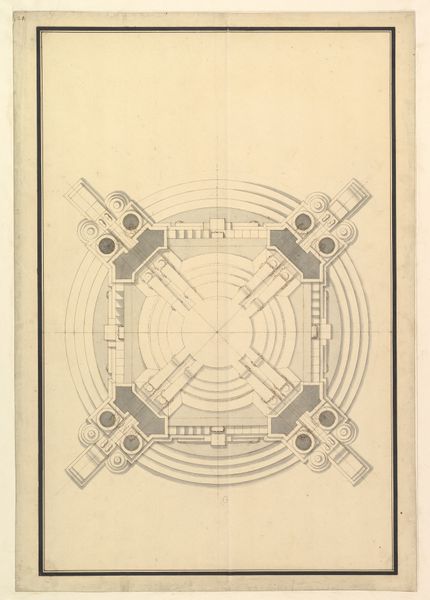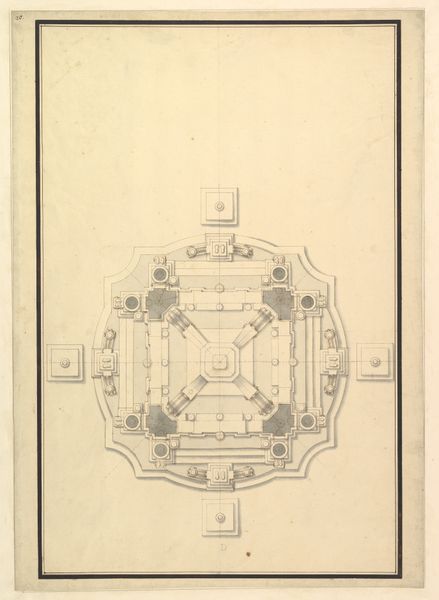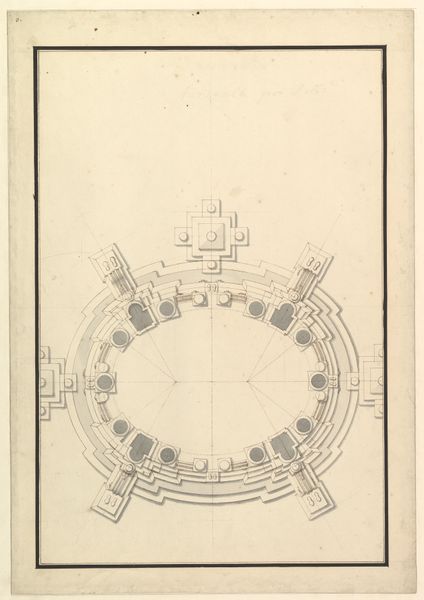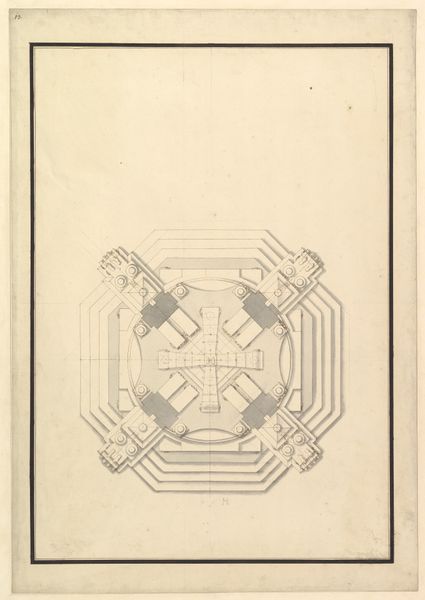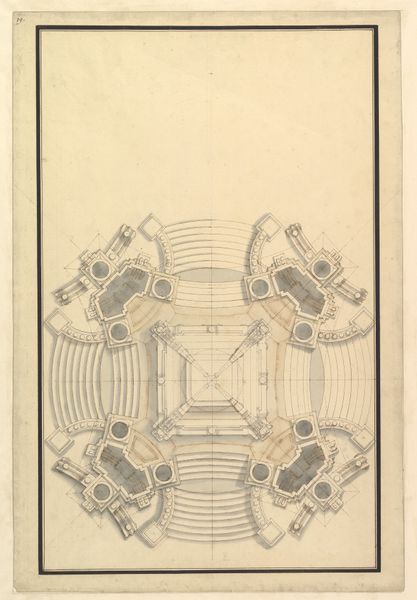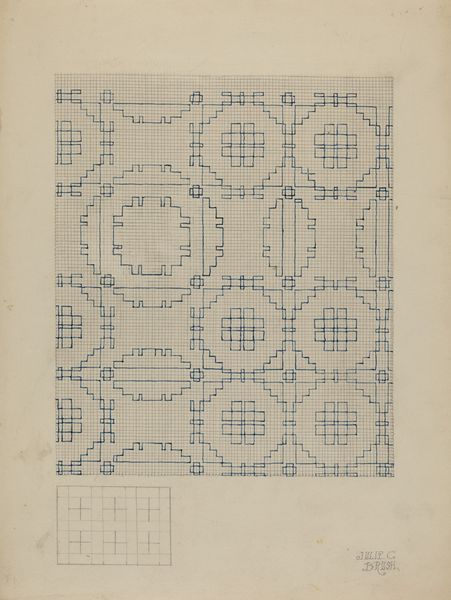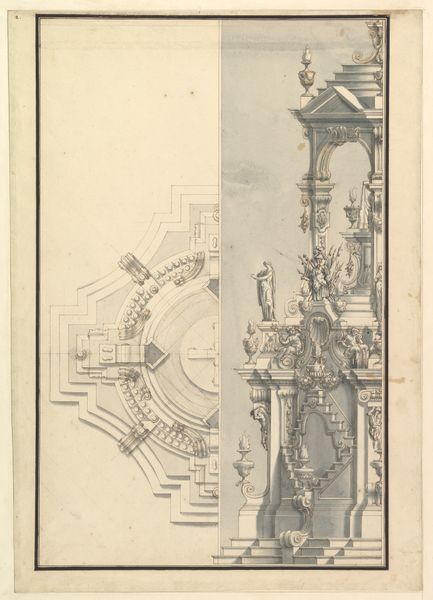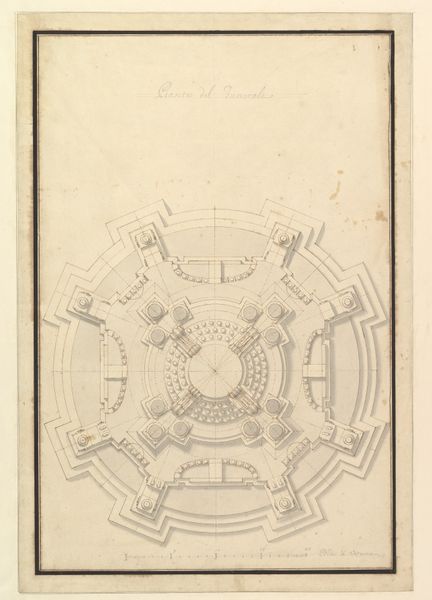
Ground Plan for the Catafalque for Louis XIV (d. 1715) 1710 - 1720
0:00
0:00
drawing, print, etching, architecture
#
drawing
#
baroque
# print
#
etching
#
etching
#
geometric
#
architecture
Dimensions: 21-1/4 x 14-5/8 in. (54.0 x 37.1 cm)
Copyright: Public Domain
Giuseppe Galli Bibiena created this ink on paper ground plan for the catafalque of Louis XIV. The detailed rendering captures the elaborate design of this temporary structure, intended to honor the deceased French monarch. The process of creating such a plan involved precise drafting and technical skill. Note the intricate linework, the carefully measured proportions, and the subtle shading that suggests depth and volume. This kind of drawing was essential not only for visualizing the final structure but also for communicating the design to craftsmen who would be responsible for its construction. Though ephemeral, the catafalque was a demonstration of power, and its design reflected the hierarchical social structure of the time. The amount of work involved in planning and constructing this monument speaks to the resources and labor commanded by the monarchy. Consider this drawing not just as a plan, but as a document of social relations and material culture. It reminds us of the vital connection between design, labor, and the expression of authority in the 18th century.
Comments
No comments
Be the first to comment and join the conversation on the ultimate creative platform.
