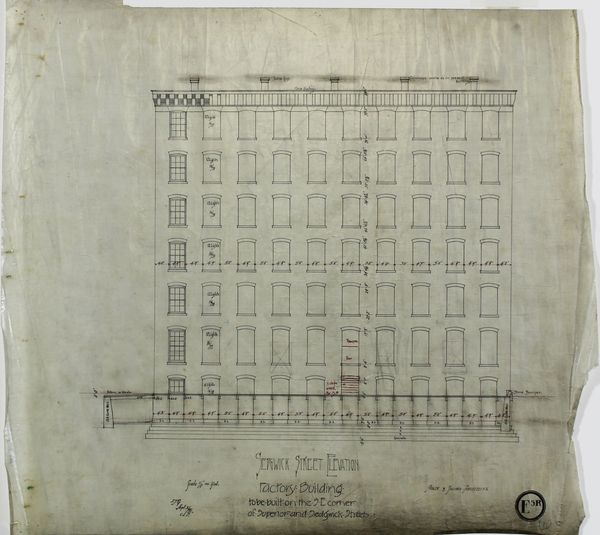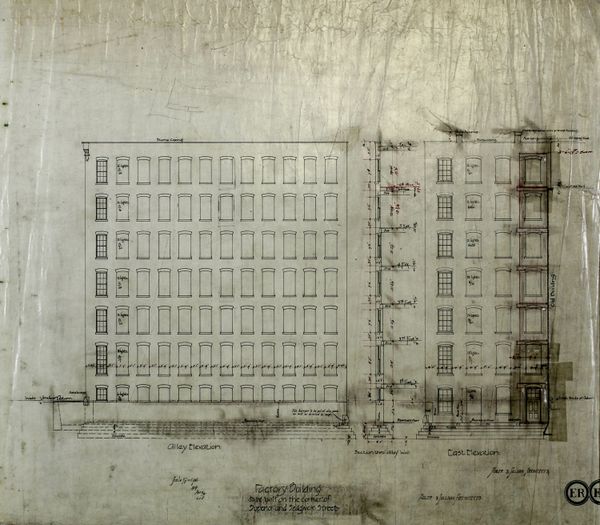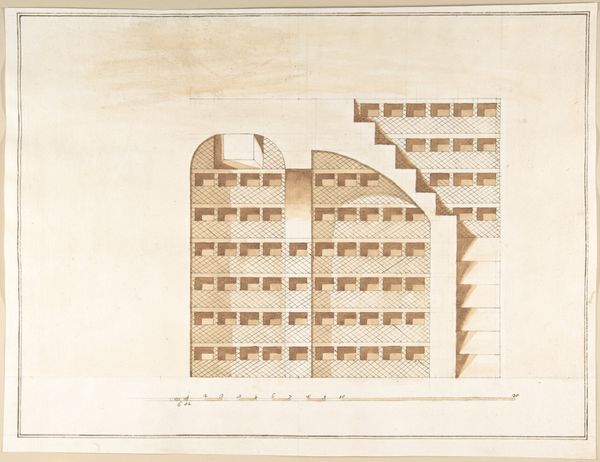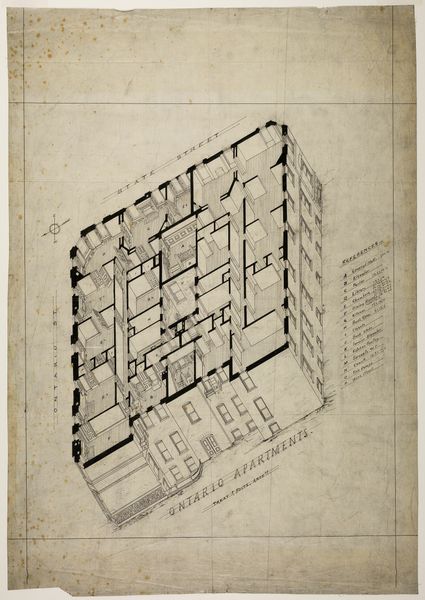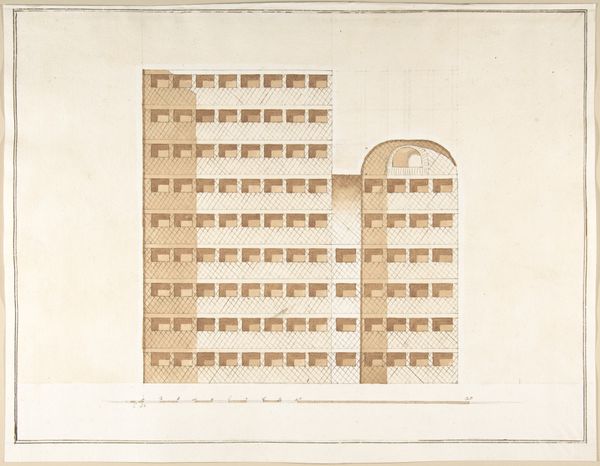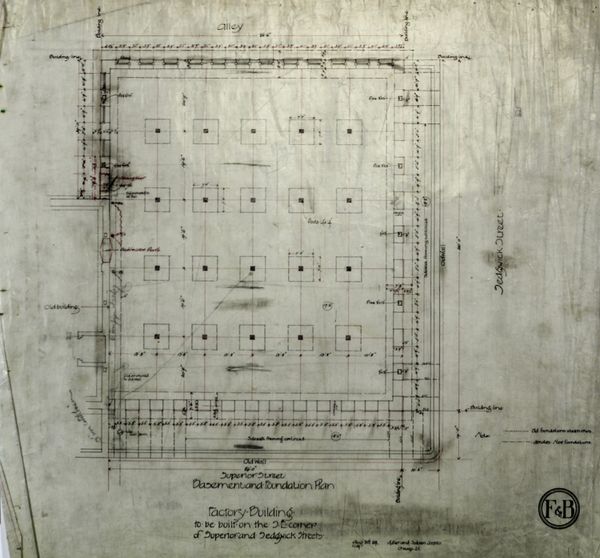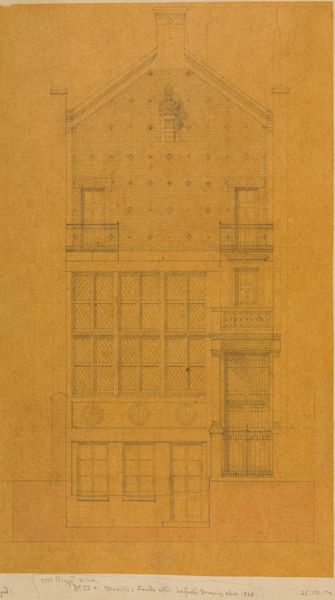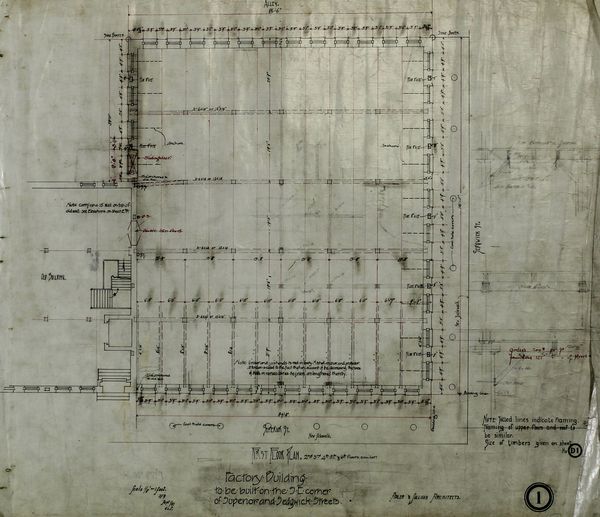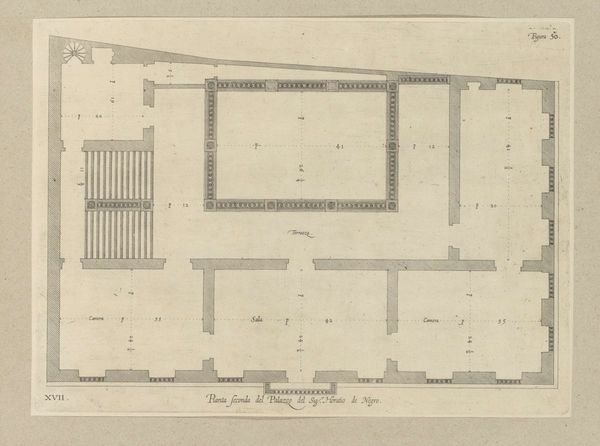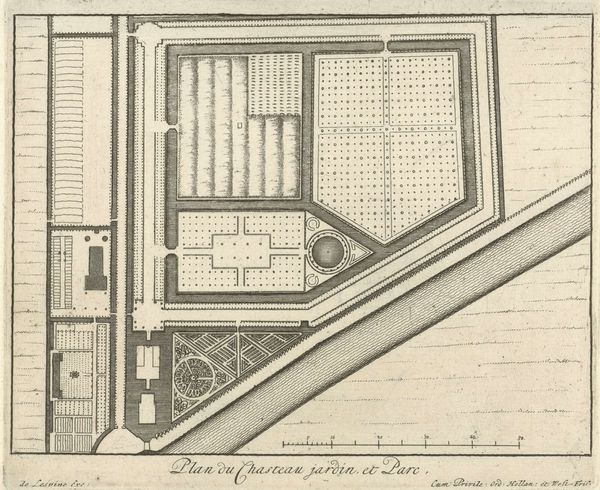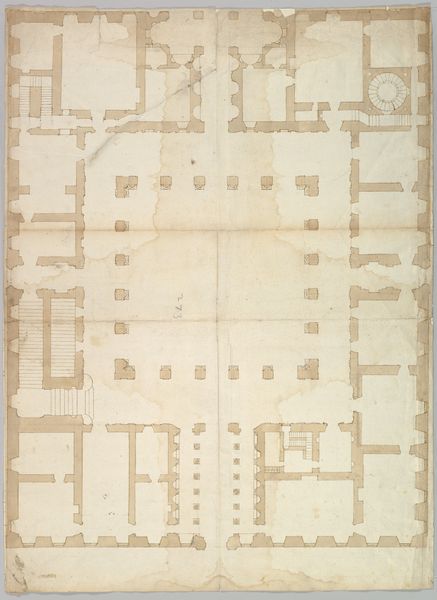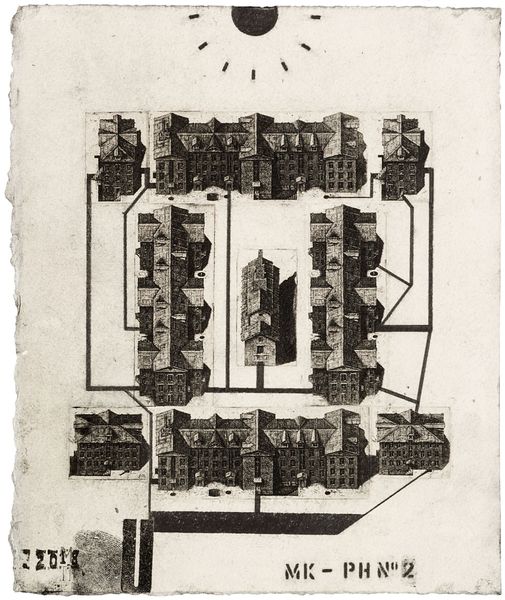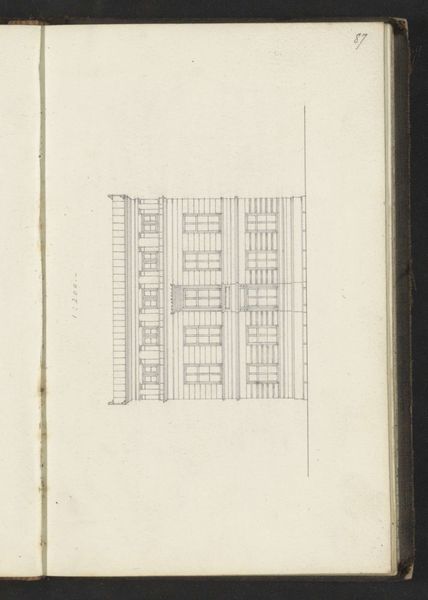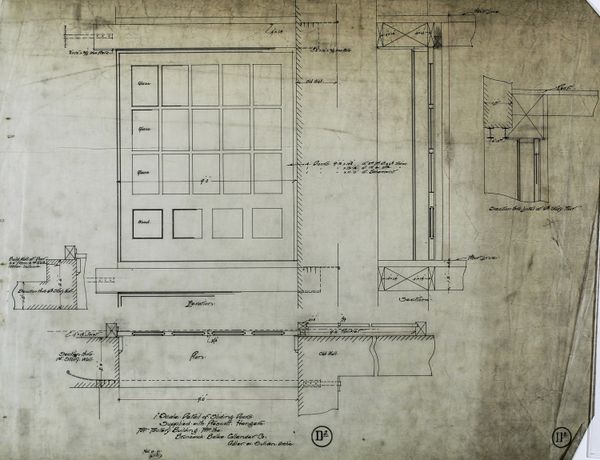
Brunswick Balke Collender Company Factory Building, Chicago, Illinois, Elevation and Section Possibly 1891 - 1989
0:00
0:00
drawing, ink, graphite, architecture
#
drawing
#
ink
#
geometric
#
line
#
graphite
#
academic-art
#
architecture
Dimensions: 49 × 58 cm (19 5/16 × 22 7/8 in.)
Copyright: Public Domain
Editor: This is an architectural drawing of the Brunswick Balke Collender Company Factory Building, potentially drafted sometime between 1891 and 1899. It’s here at the Art Institute of Chicago. Attributed to Adler & Sullivan, the drawing meticulously combines graphite and ink on paper. Looking at this detailed elevation and section, I'm struck by its rigidity and the repetitive patterns of windows. It feels incredibly ordered, almost austere. What do you make of it? Curator: Austere is an interesting word for it! It *is* very technical, isn't it? A building rendered as a diagram. But look closer. The academic style is on full display, line work like a sharp intake of breath before revealing a world within those walls. For me, I think of industry, ambition, the relentless churn of production in a growing city. But that repeated window motif also suggests something… hopeful? Each one a promise of light and air for the workers inside, who were, you know, making billiard tables and bars? Editor: Billiard tables! That shifts things a bit. I was so focused on the factory aspect and the seemingly endless rows, that it blinded me. Knowing they manufactured items intended for leisure does reframe the whole idea. So, were Adler & Sullivan trying to infuse this utilitarian space with a sense of… fun? Curator: Fun is maybe too strong a word! Perhaps *potential* for fun. There’s something beautiful in the tension, isn’t there? This rigorously drafted elevation concealing its eventual contents, a celebration of play contained inside. This architectural shell— the promise, with people added. Maybe, that’s the artwork, and we're simply looking at stage directions. It all feels incredibly theatrical! What do *you* think of *that*? Editor: Theatrical! That gives me so much more to consider. It’s definitely much more engaging now than just an elevation, so it makes me eager to examine it more carefully! Curator: Excellent! That's exactly what architecture is supposed to do! Engage you!
Comments
No comments
Be the first to comment and join the conversation on the ultimate creative platform.
