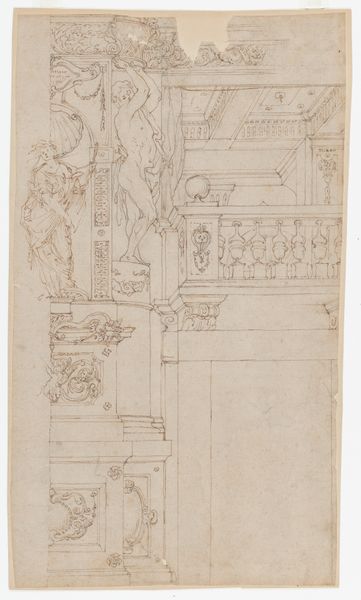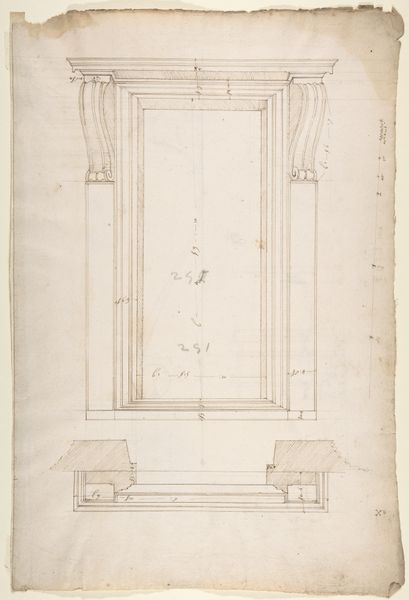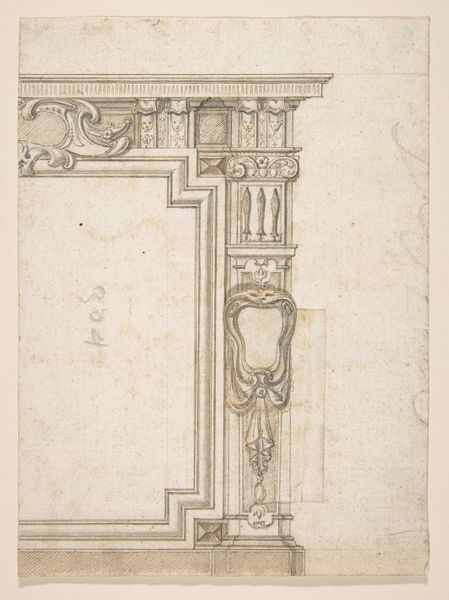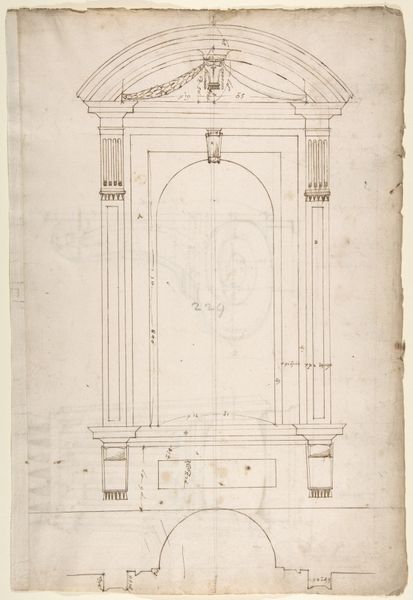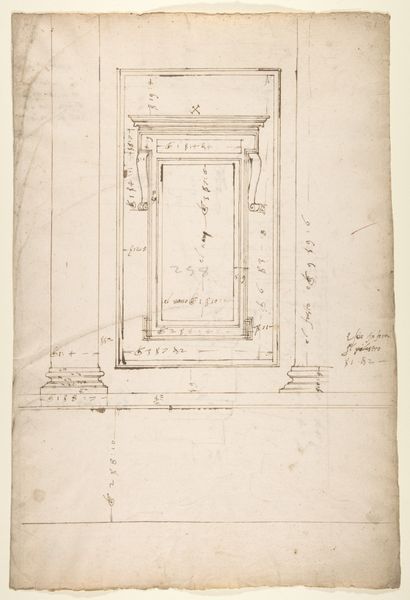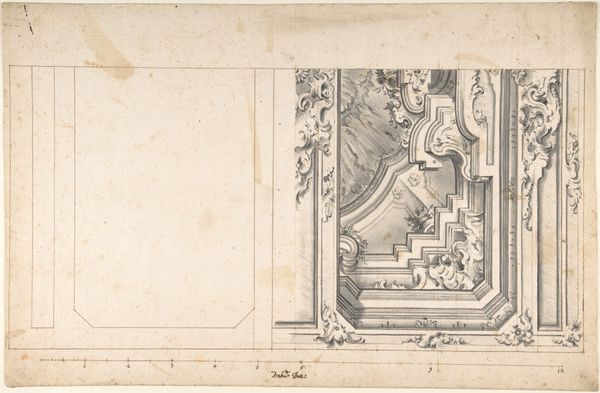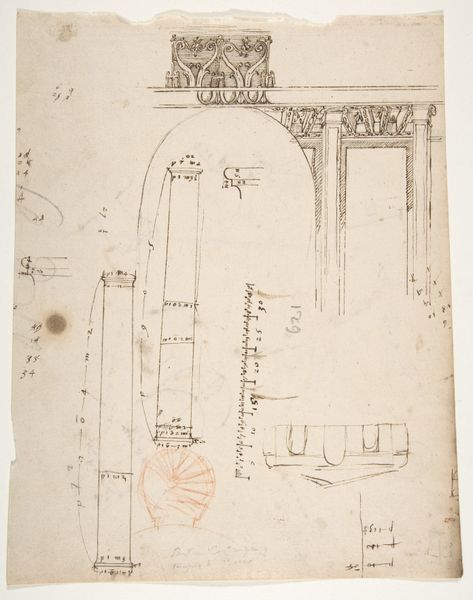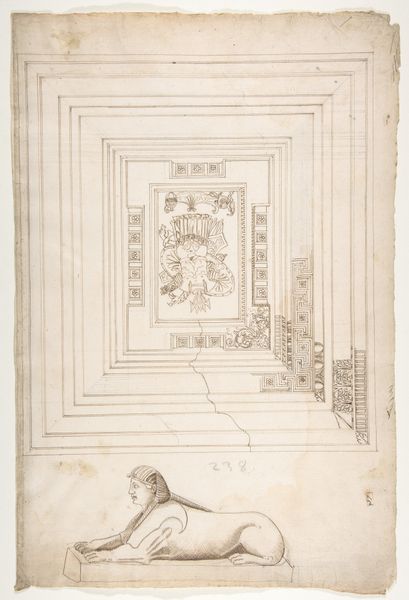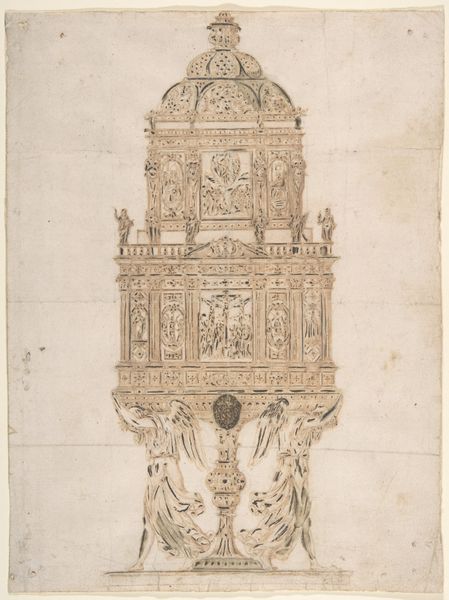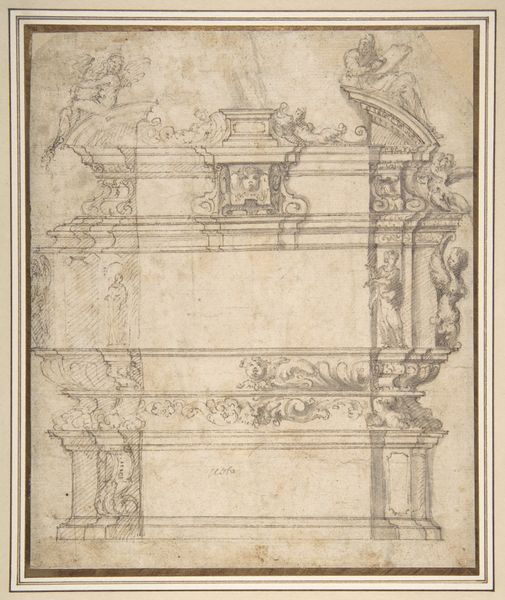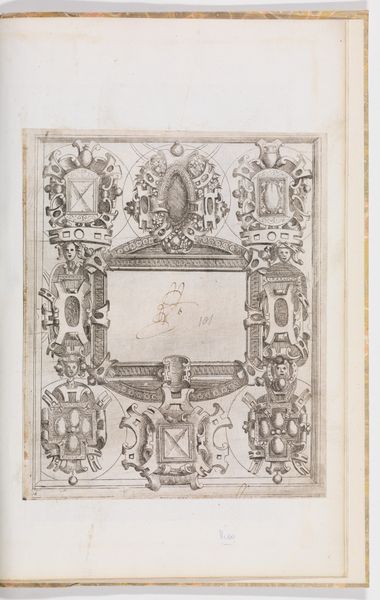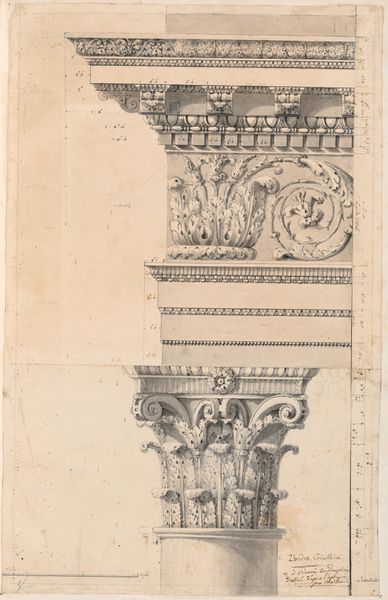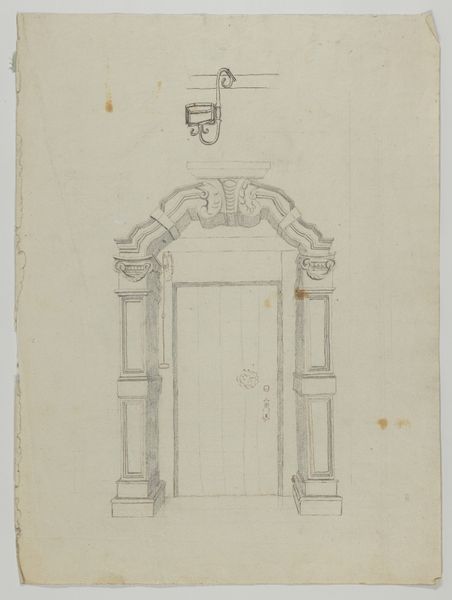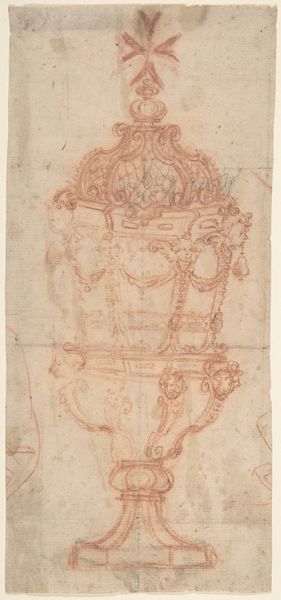
Design for one Half of an Altar: Elevation and Ground Plan 1700 - 1780
0:00
0:00
drawing, mixed-media, print, paper, watercolor, ink, architecture
#
drawing
#
mixed-media
#
baroque
# print
#
paper
#
watercolor
#
ink
#
mixed media
#
watercolor
#
architecture
Dimensions: 19 13/16 x 13 7/16 in. (50.4 x 34.2 cm)
Copyright: Public Domain
This drawing of an altar elevation and ground plan is undated and its maker is unknown, leaving us to consider the historical context in which such a design might emerge. Typically, the design of altars was a highly collaborative endeavor, involving not only architects and artists but also the clergy who commissioned them. Altar designs reflected not only religious doctrine but also the social hierarchy of the church and its patrons. The use of luxurious materials and intricate detailing would have been intended to inspire awe and reverence among worshipers, reinforcing the power and authority of the church. The absence of the artist's name invites us to reflect on the countless skilled individuals whose contributions to art history remain unacknowledged. It encourages us to think about the labor, skill, and artistry invested in creating spaces for worship and contemplation. Even without a known creator, the design resonates with artistic expression.
Comments
No comments
Be the first to comment and join the conversation on the ultimate creative platform.
