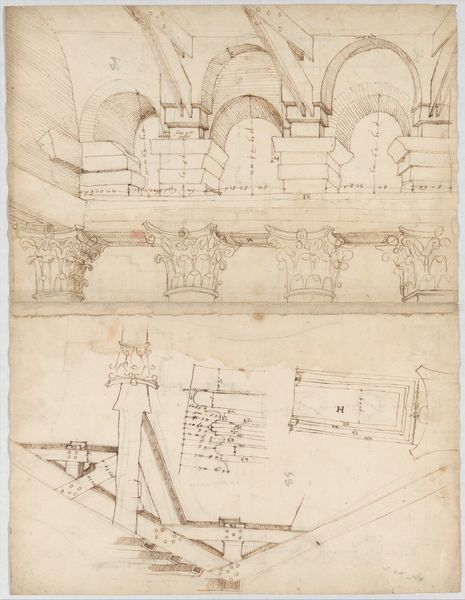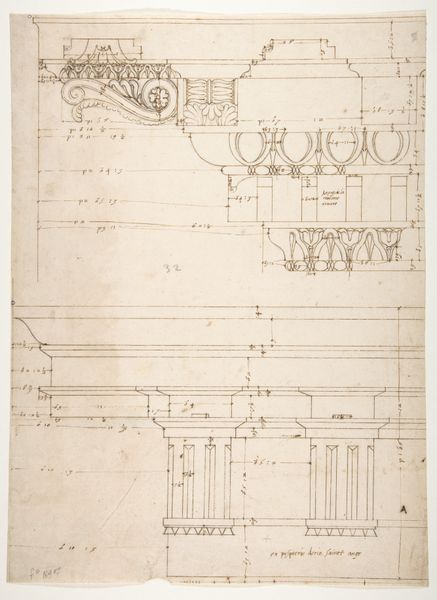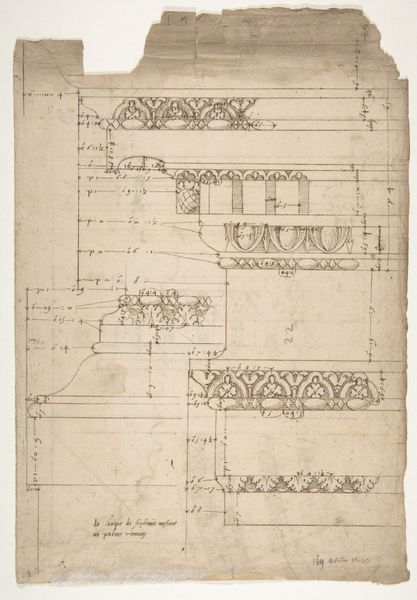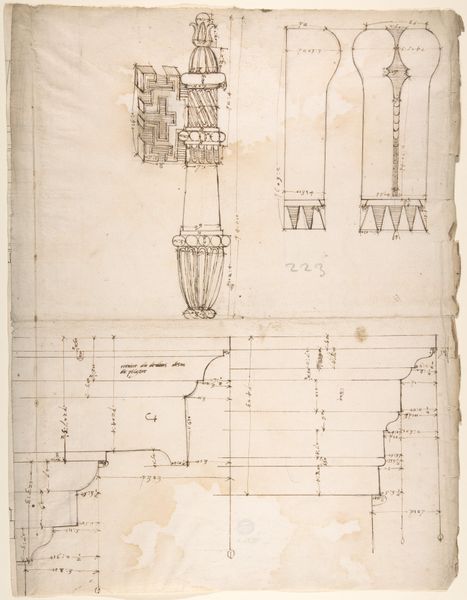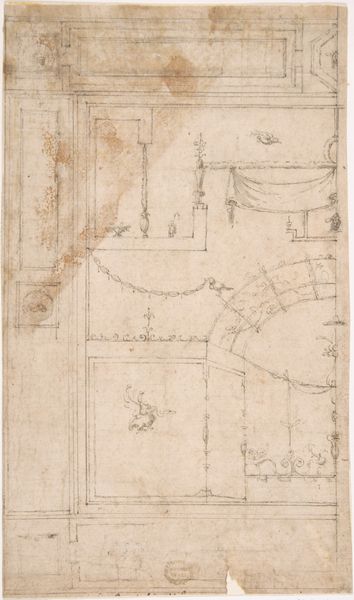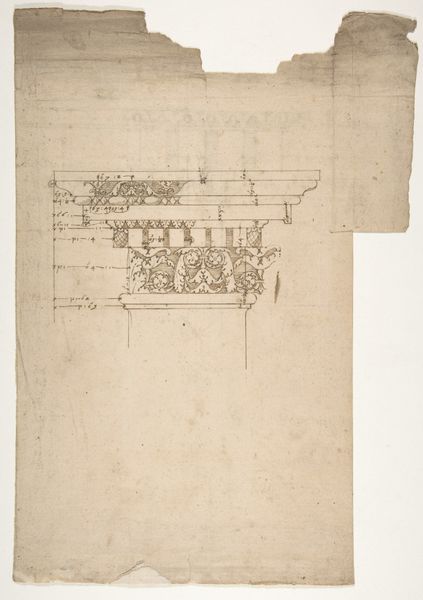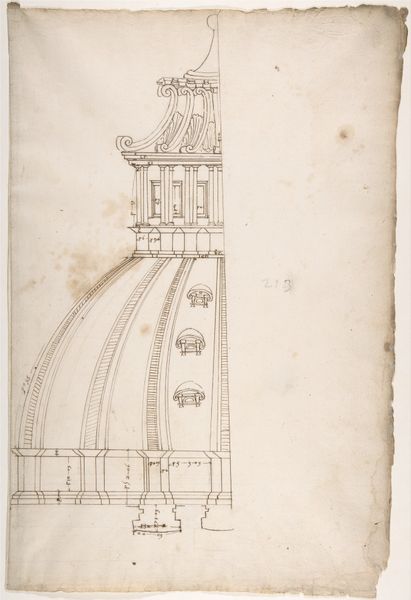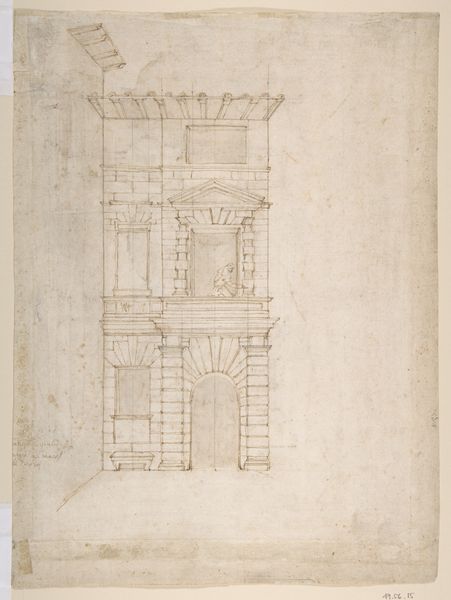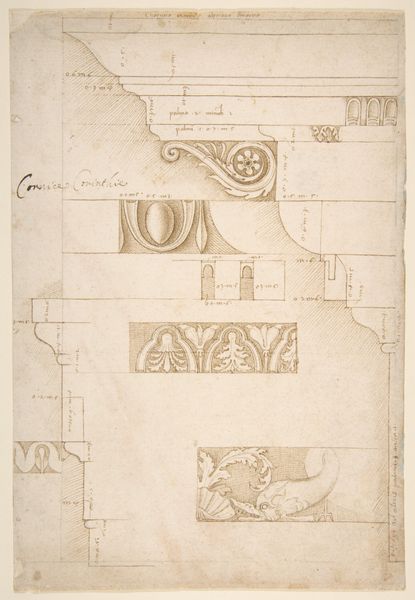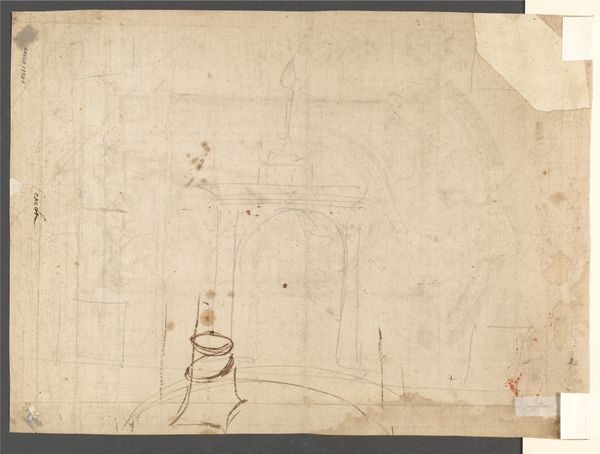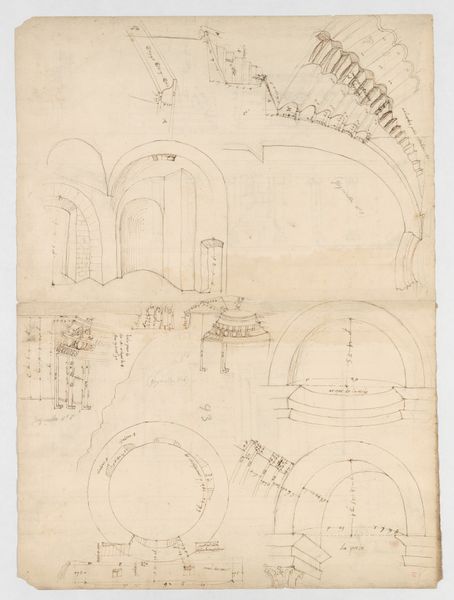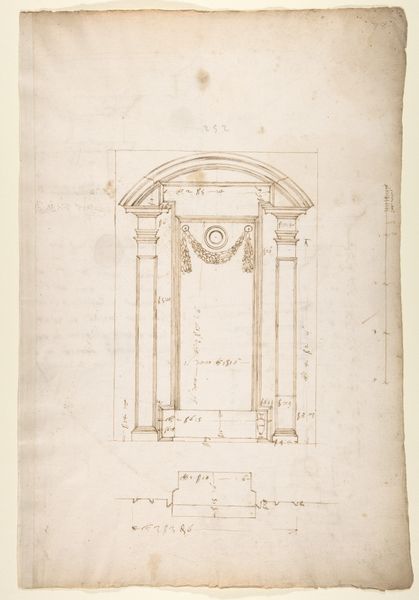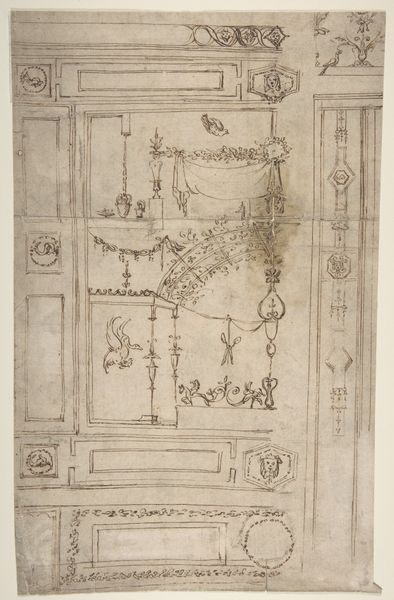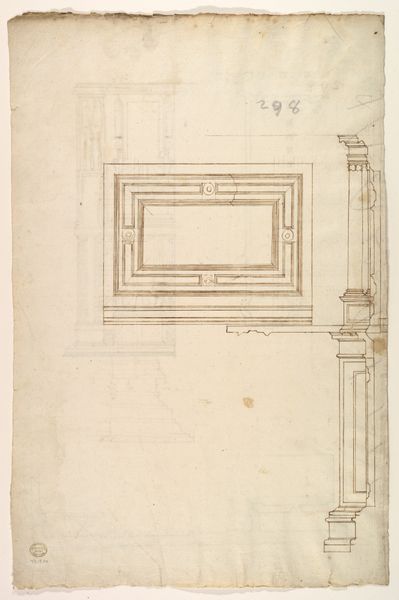
S. Costanza, drum, interior, elevation; column shafts, profiles; narthex, section; stair, detail plan (recto) stair, plans; window, elevation (verso) 1500 - 1560
0:00
0:00
drawing, print, paper, ink, pencil, architecture
#
drawing
# print
#
etching
#
perspective
#
paper
#
form
#
11_renaissance
#
ink
#
ink drawing experimentation
#
column
#
pencil
#
line
#
architecture
Dimensions: sheet: 11 5/16 x 9 1/16 in. (28.7 x 23 cm)
Copyright: Public Domain
This sheet presents an anonymous architectural study of S. Costanza, rendered in ink on paper. The architect has focused on the building's interior, with precise measurements of its columns, narthex, and staircases. Architectural drawing, like other forms of technical drawing, requires a specific kind of skill and precision. Here, we see expertise not only in the rendering of form, but in the deployment of mathematical logic. Think of the labor involved – not only in the making of the original building, but in the careful study required to transfer its dimensions to paper. The crisp lines and detailed notations are not just abstract representations, but an attempt to capture the essence of the building's structure. This drawing is both a record of the building's design and a testament to the architect's skill in translating three-dimensional space into two-dimensional form. It is a reminder that buildings, like all designed objects, rely on both physical construction and abstract planning.
Comments
No comments
Be the first to comment and join the conversation on the ultimate creative platform.
