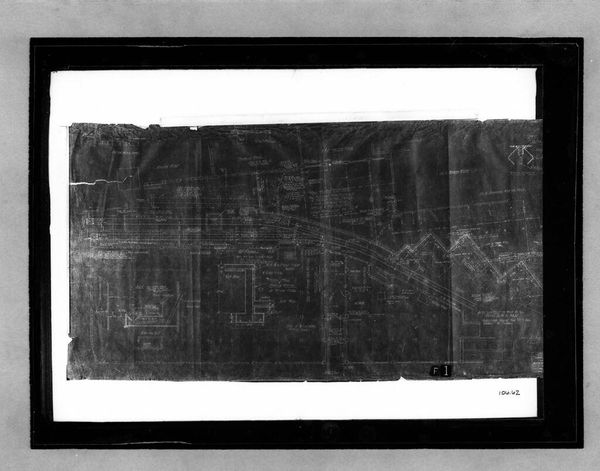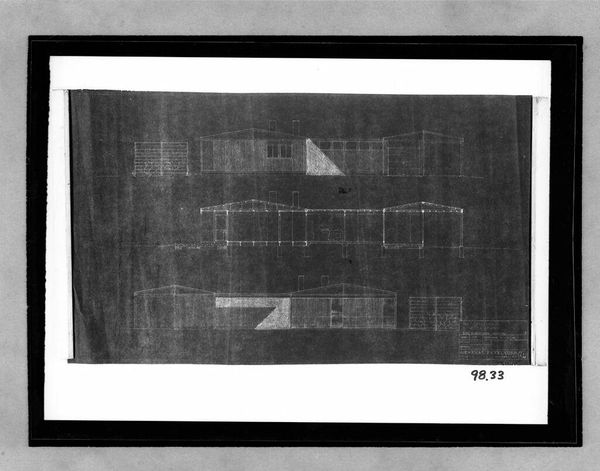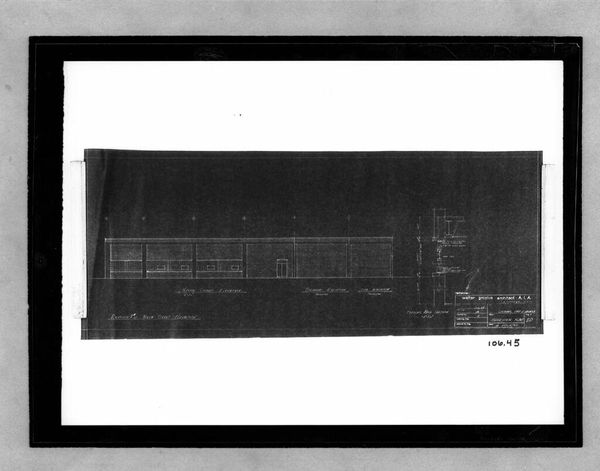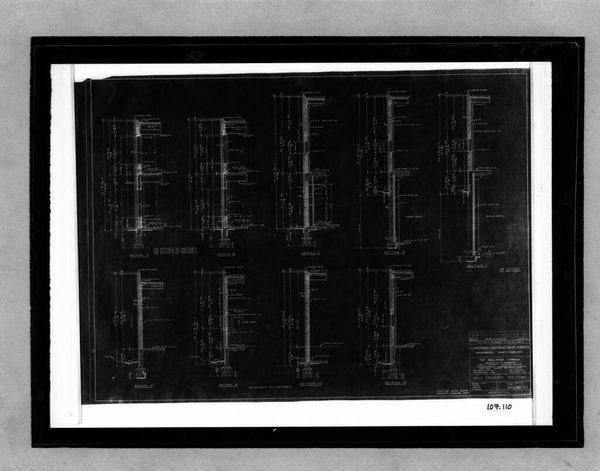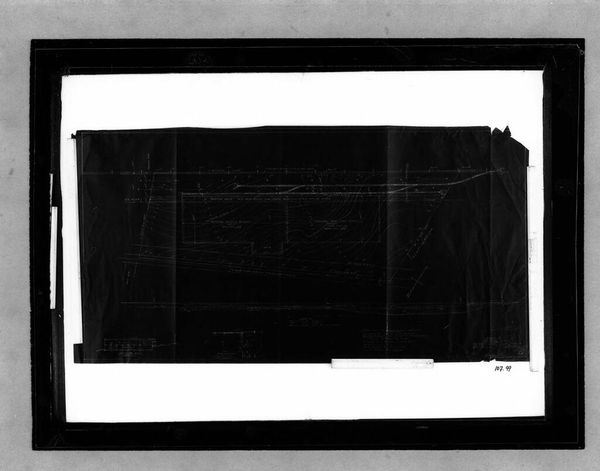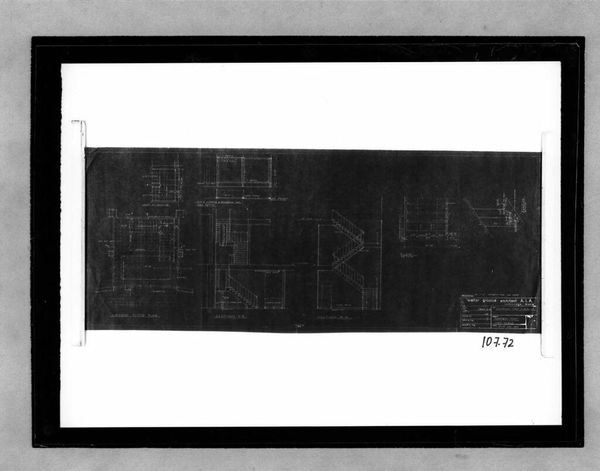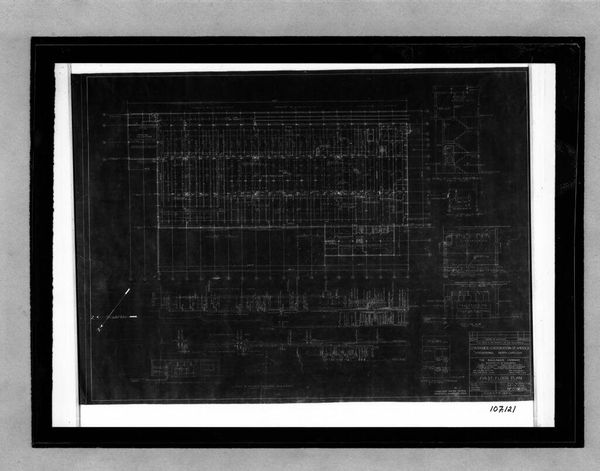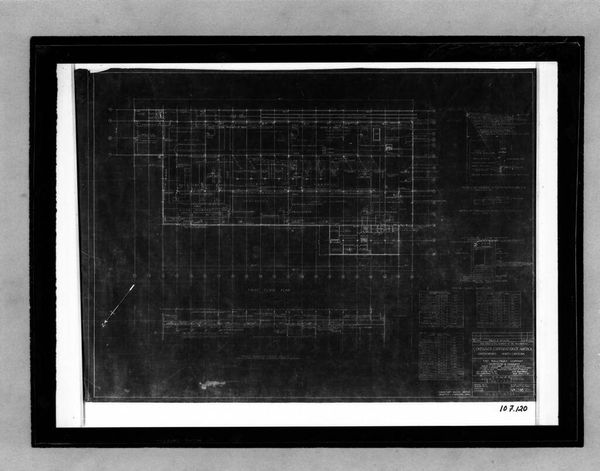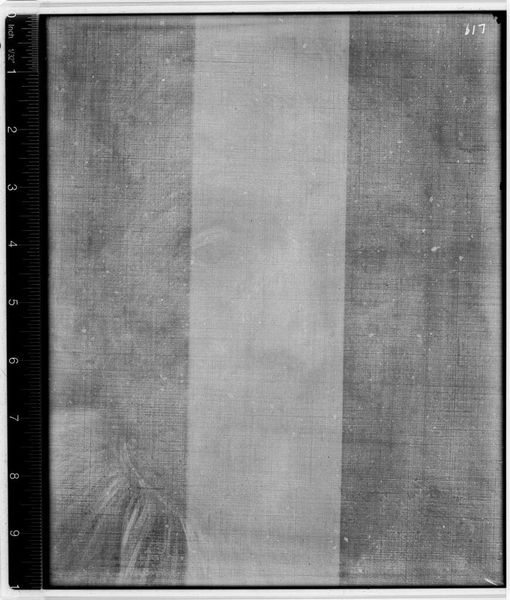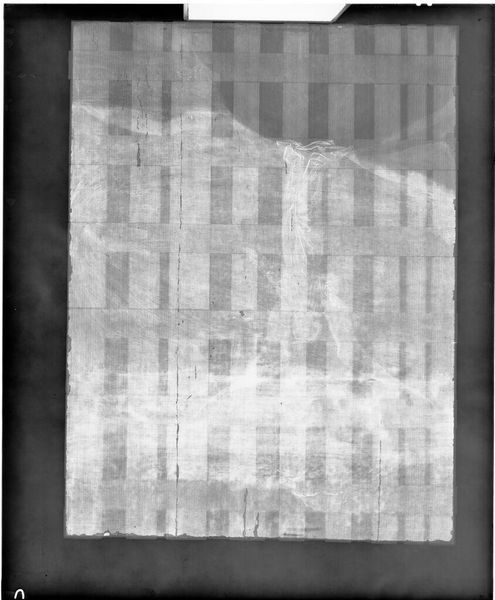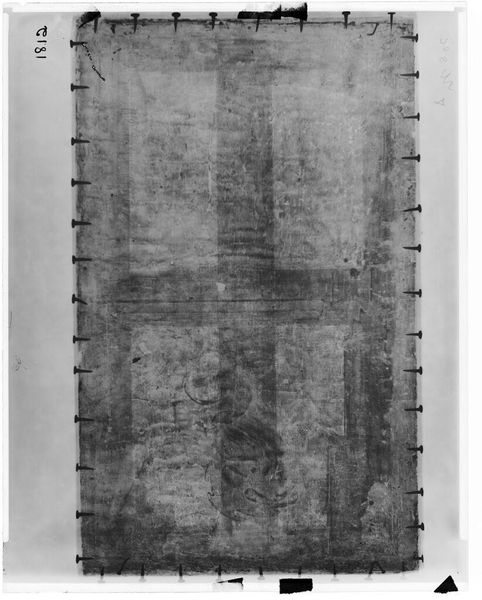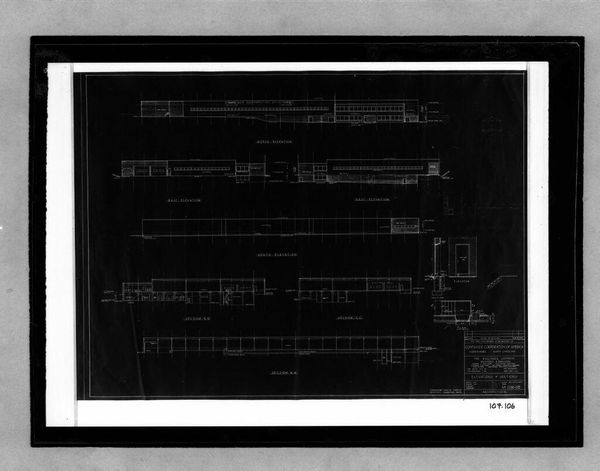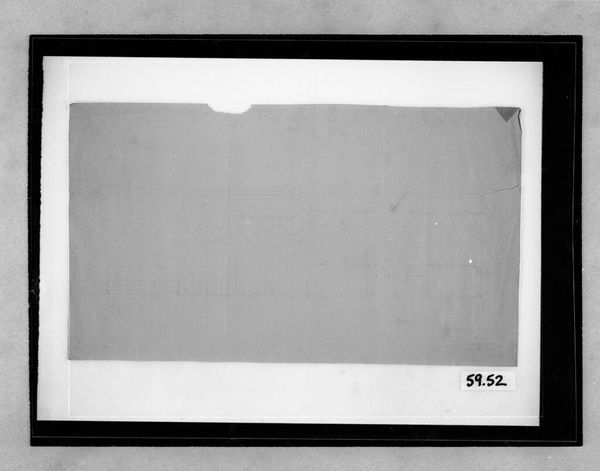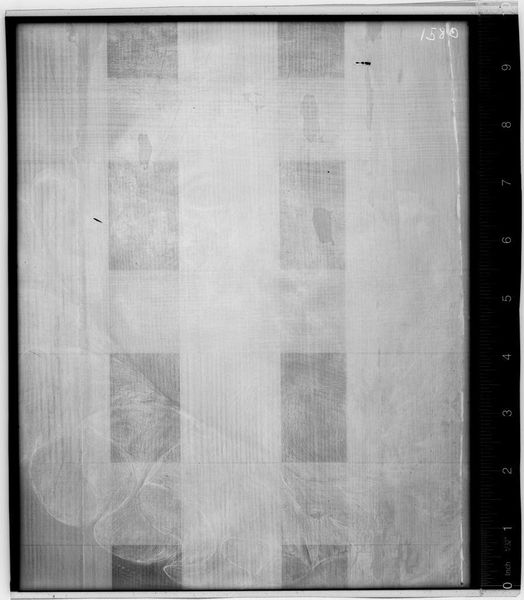
Building Addition and Alterations, Philadelphia, 1944-1946: Third floor layout (1/8" =1'-0") 1944 - 1946
0:00
0:00
Dimensions: sheet: 42.6 x 110.5 cm (16 3/4 x 43 1/2 in.)
Copyright: CC0 1.0
Editor: This blueprint, "Building Addition and Alterations, Philadelphia, 1944-1946: Third floor layout" by B.P., it’s fascinating to see the bare bones of a building like this. What does this layout tell us about its potential use and the period it was created in? Curator: It’s interesting to consider the social context of architecture. This blueprint, created in post-war Philadelphia, speaks volumes about urban development and the shifting needs of communities during that era. Blueprints are an invitation to imagine what was. Editor: So, it’s not just about the building itself but what it represents? Curator: Precisely. How does the layout reflect the societal values and functional requirements of the time? What does this image say about the people who would occupy this space? Editor: I never thought about a blueprint being so revealing! Curator: The art is never just on the surface, is it? Blueprints are a vital tool in constructing places, literally, but also socially.
Comments
No comments
Be the first to comment and join the conversation on the ultimate creative platform.
