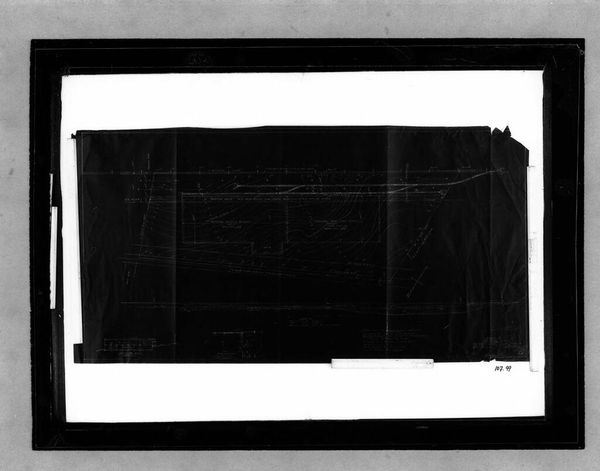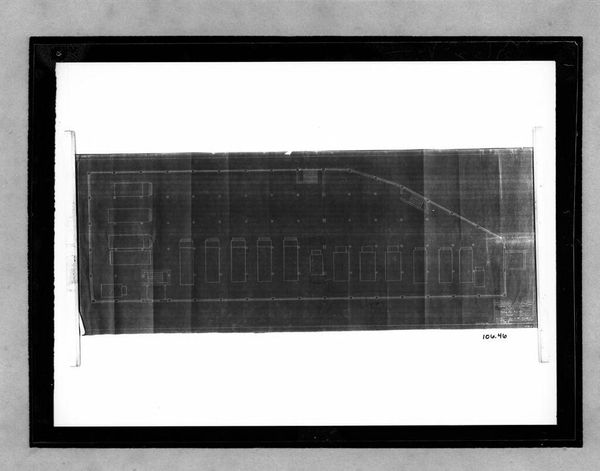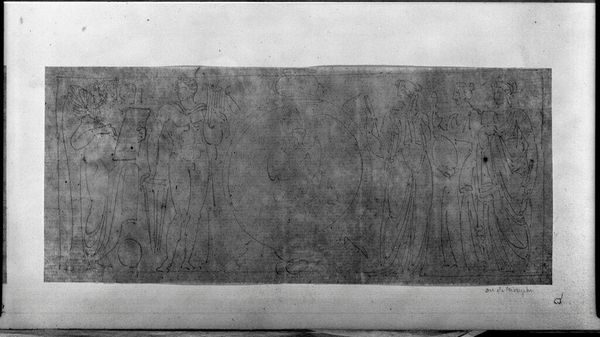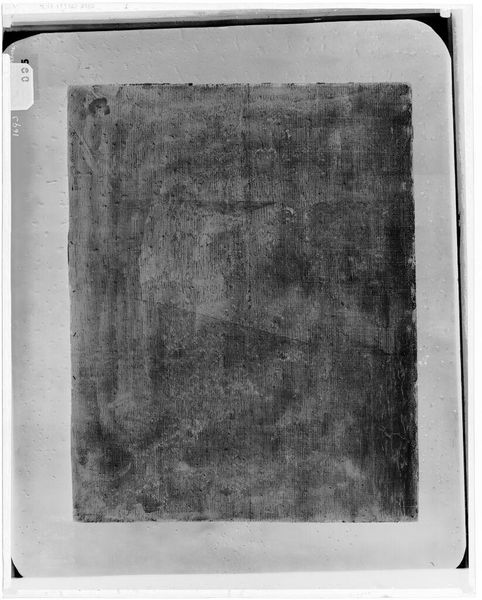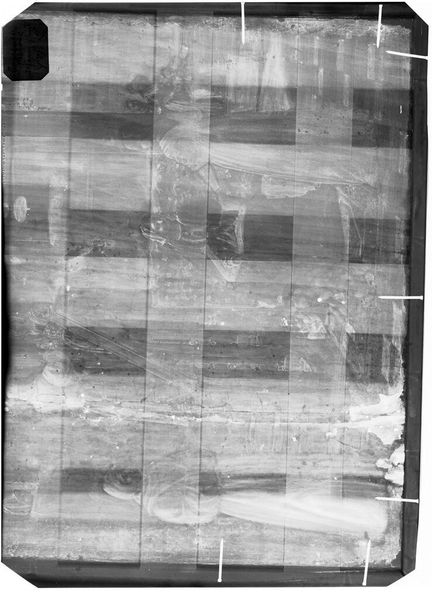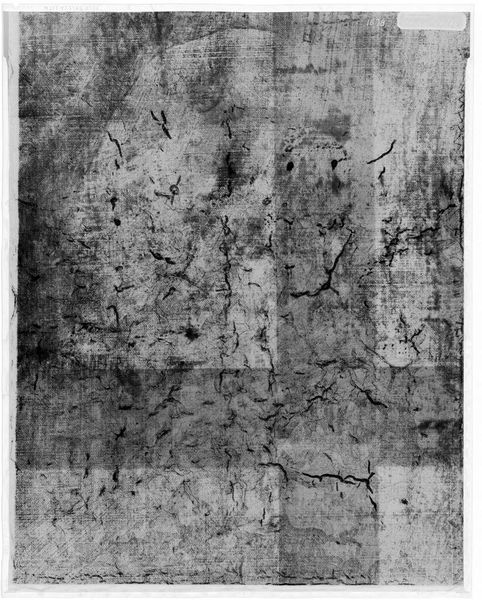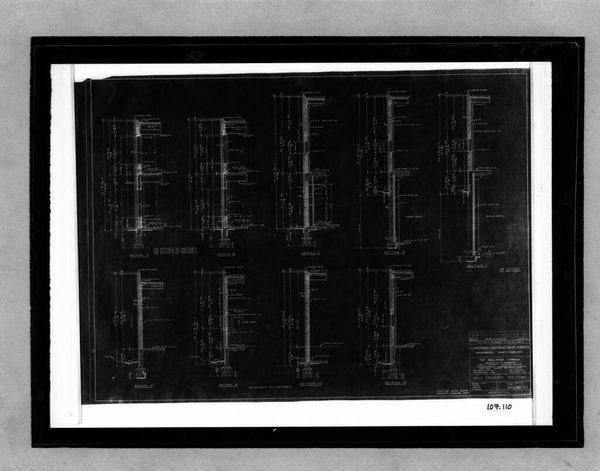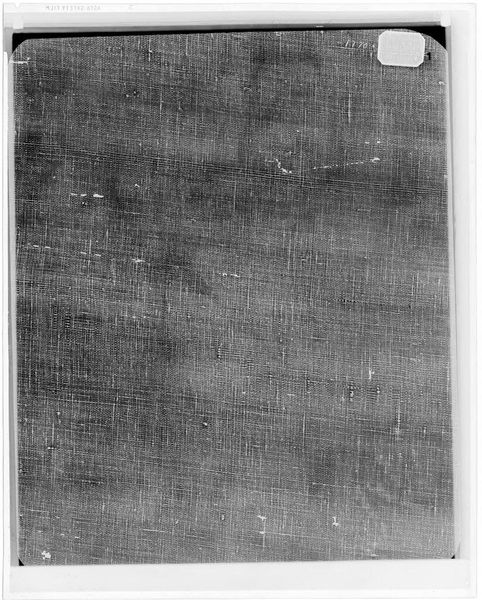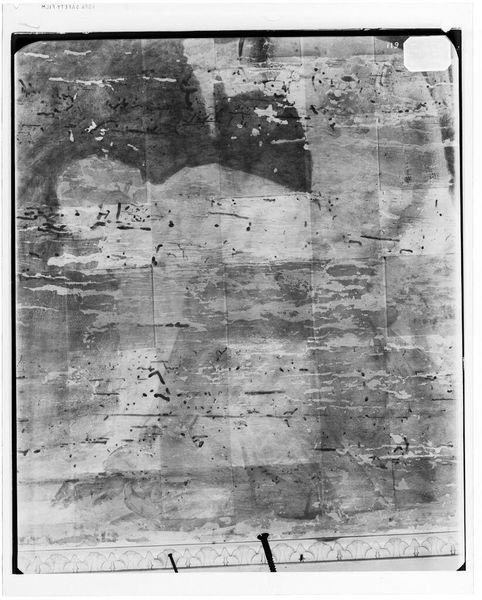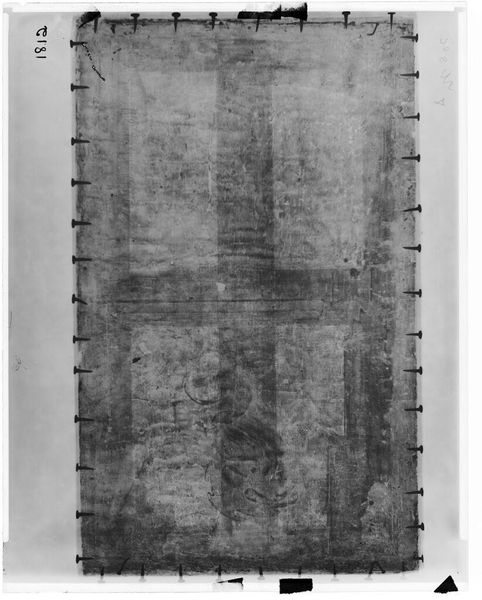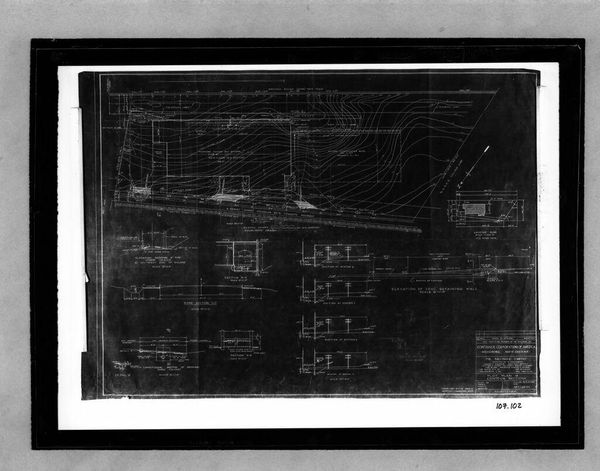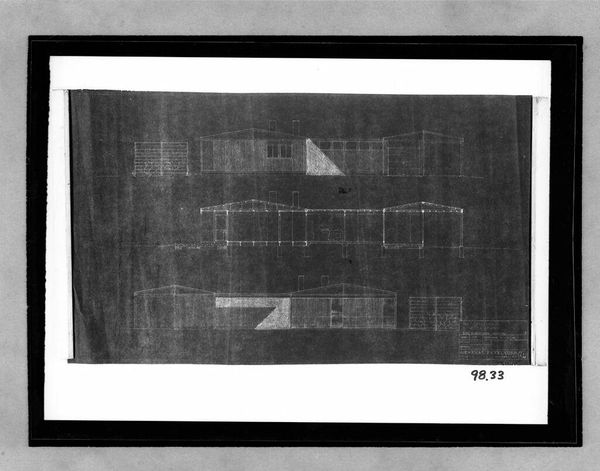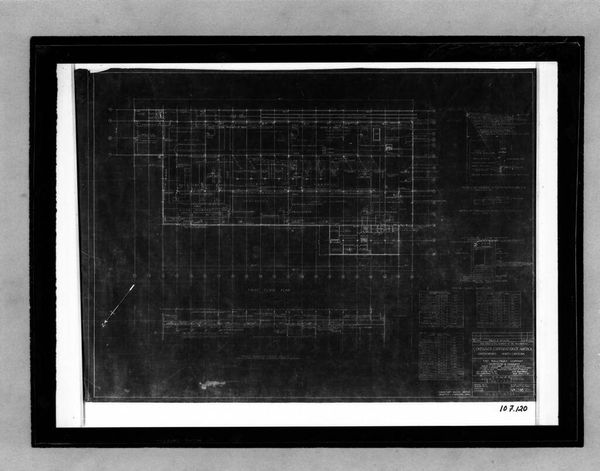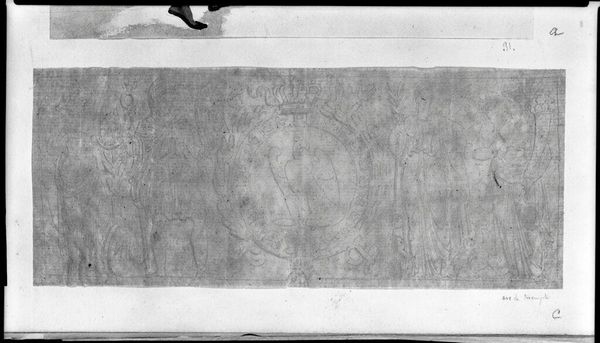
Building Addition and Alterations, Philadelphia, 1944-1946: Plan and sections (1/8" =1'-0") 1944 - 1946
0:00
0:00
Dimensions: sheet: 69.1 x 113.8 cm (27 3/16 x 44 13/16 in.)
Copyright: CC0 1.0
Editor: Here we have MacAllster's "Building Addition and Alterations, Philadelphia, 1944-1946," a plan and sections drawing. It’s incredibly detailed and complex. What symbols or deeper meanings do you see embedded within this architectural design? Curator: Well, Editor, architectural plans are always fascinating because they are diagrams representing the world as it could be. The iconography of the blueprint itself—the precise lines, the encoded language—promises a new or altered reality. What feelings does this evoke? Editor: A sense of progress, maybe, but also a little imposing given the technicality. Curator: Exactly. These plans speak to the values and ambitions of a specific era, and the enduring human desire to shape our environment, reflecting memory, expectation, and power. Editor: I never thought of a blueprint as a cultural artifact with such depth! Curator: Look closely and you might start seeing architecture as a form of cultural storytelling!
Comments
No comments
Be the first to comment and join the conversation on the ultimate creative platform.
