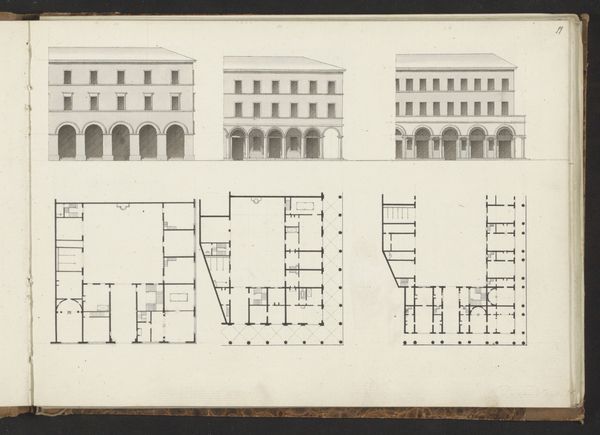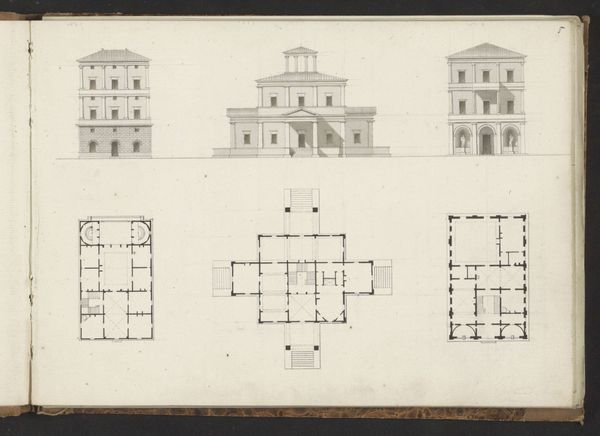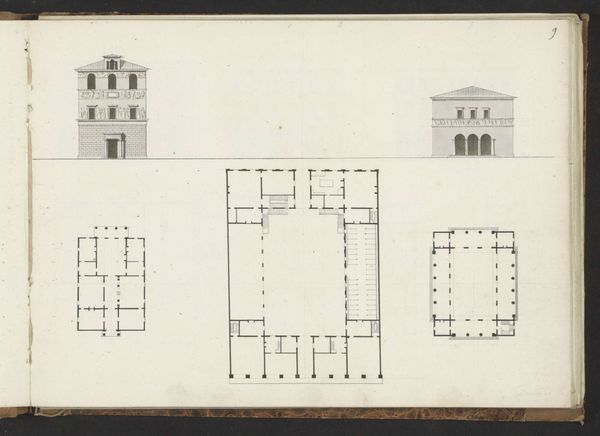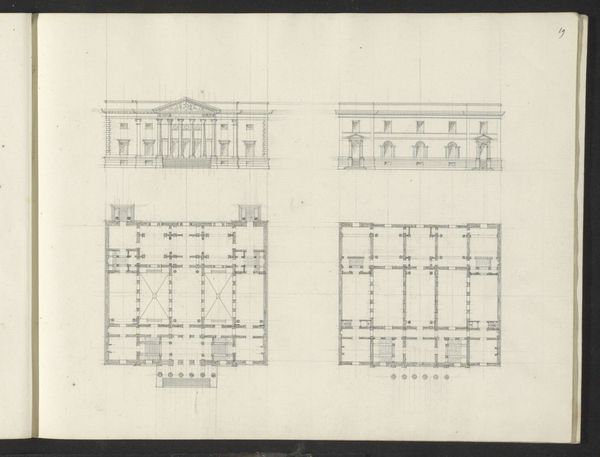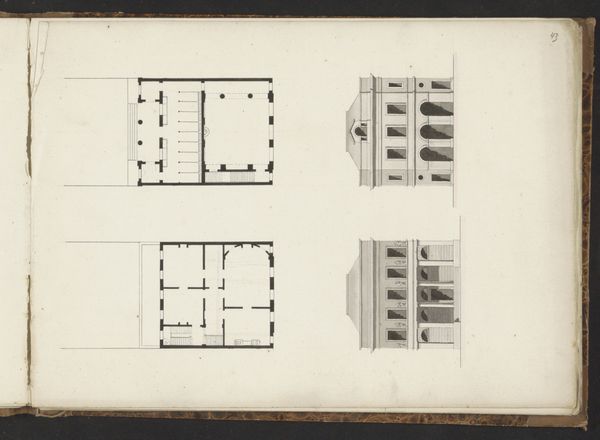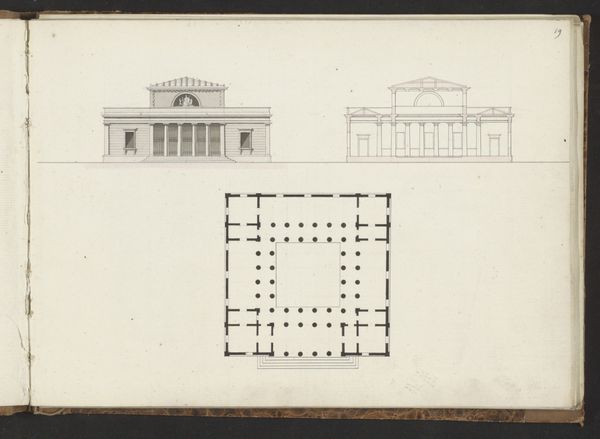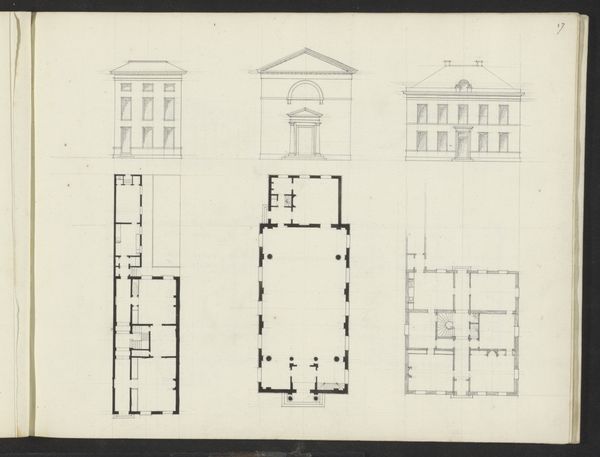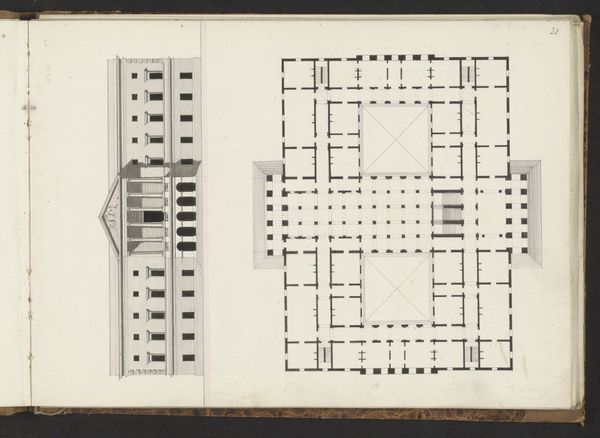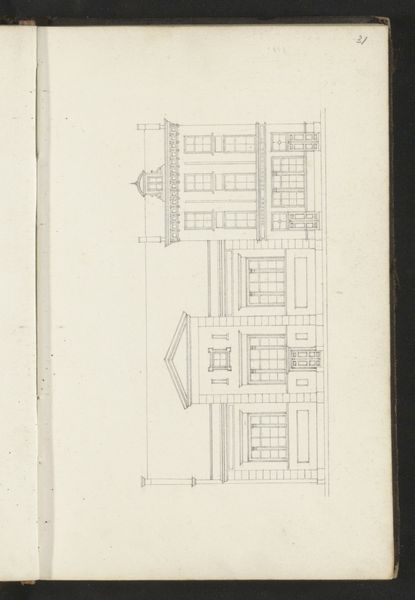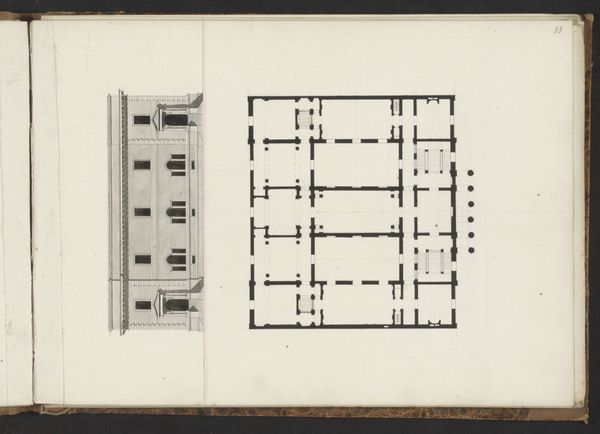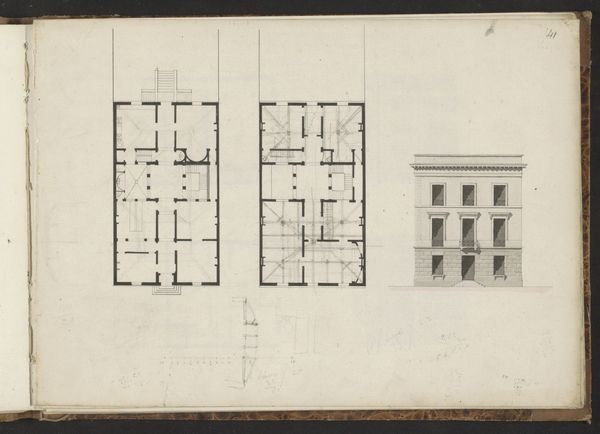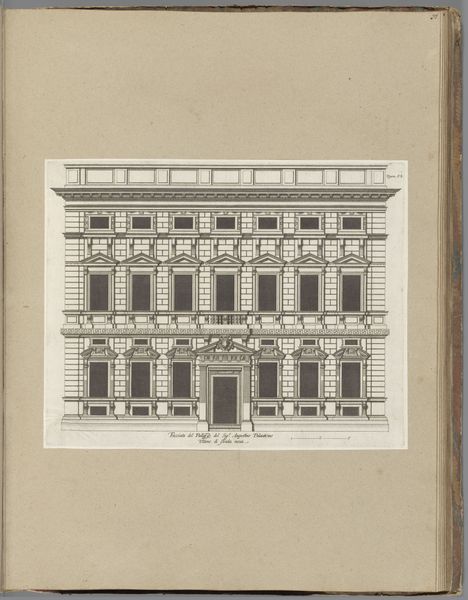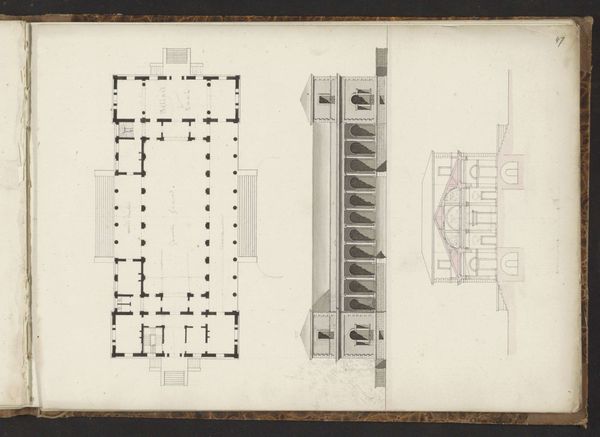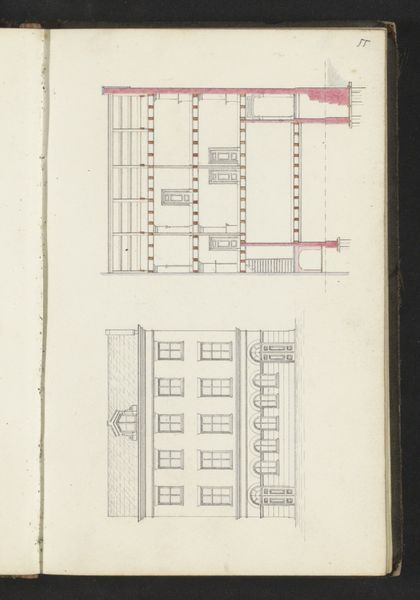
drawing, paper, ink, architecture
#
drawing
#
paper
#
ink
#
geometric
#
cityscape
#
architecture
#
building
Copyright: Rijks Museum: Open Domain
Curator: Looking at "Plattegronden en voorgevels van drie villa's", or "Plans and elevations of three villas", made with ink on paper by Willem Springer Jr., I'm struck by the formal clarity. What's your first take? Editor: Severely practical, like blueprints. There is beauty in its austerity and rigid geometries. They exude the promise of grand constructions, and yet it also looks a little cold, doesn’t it? Curator: Perhaps, but let’s consider the material circumstances of these plans. Architecture was becoming increasingly professionalized in the 19th century. These drawings are documents of design, a vital means for commissioning patrons and laborers alike to collaborate toward a shared aim. Editor: From a purely visual angle, the contrast between the flat, two-dimensional plans and the more perspectival elevations creates a kind of visual depth and tension. There is also the repetition of form. These are clearly variations on a theme. Curator: And that theme speaks volumes. Consider the social dynamics inherent in villa design during this period. Each plan signifies status, domesticity, and, ultimately, capital. We aren't simply seeing designs. These images capture aspiration materialized in line and form. Editor: I agree—these architectural drawings transcend pure utility. Note the careful articulation of windows, doorways, and rooflines; such attention reveals an interest beyond functionality, engaging with ideas of order, symmetry, and even classical ideals. It suggests an elegance. Curator: These drawings likely ended up in the hands of bricklayers, carpenters, and estate owners, so utility cannot be understated. These villas represent investment in labor and material on a significant scale and it speaks of the relationship to available materials, craft traditions and emerging construction techniques. Editor: A lovely point. Ultimately, seeing these three architectural proposals has me pondering the subtle ways the visual form embodies human intention and the enduring appeal of order in design. Curator: Agreed. Understanding how something gets made gives you such a rich reading, which allows these drawings to convey far more than mere blueprints ever could.
Comments
No comments
Be the first to comment and join the conversation on the ultimate creative platform.
