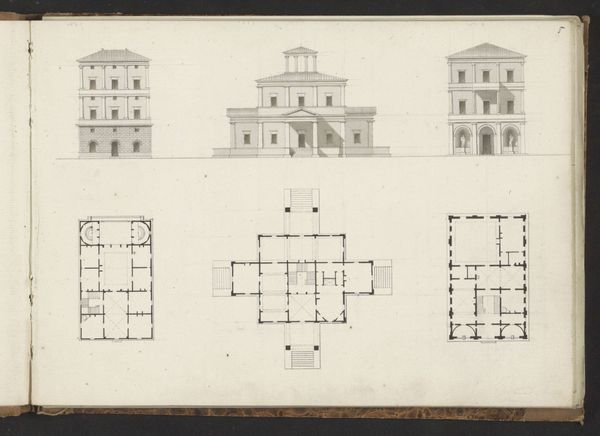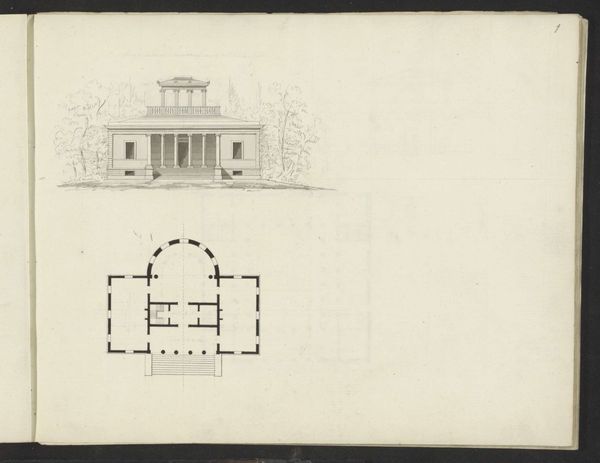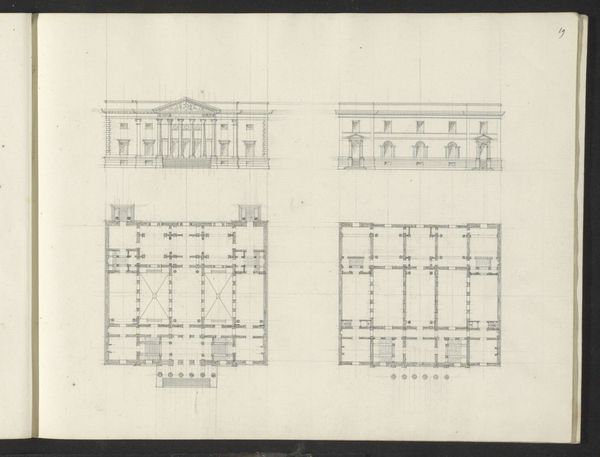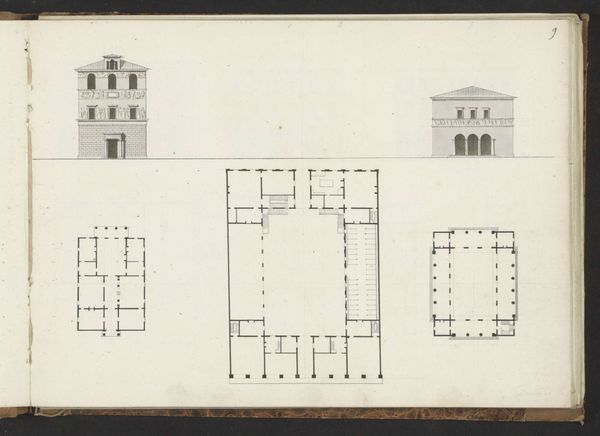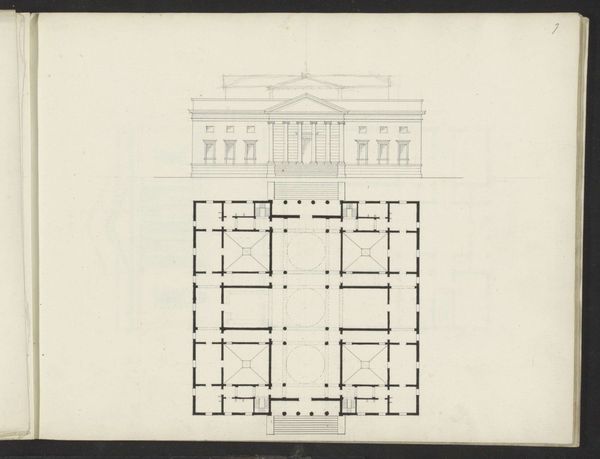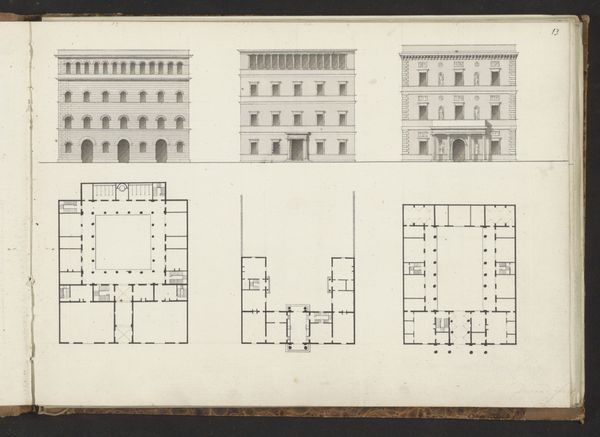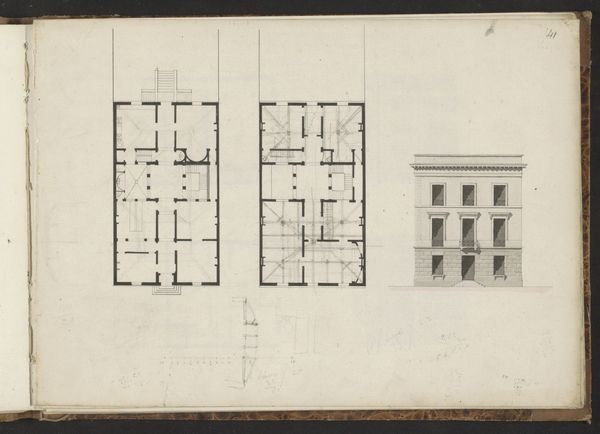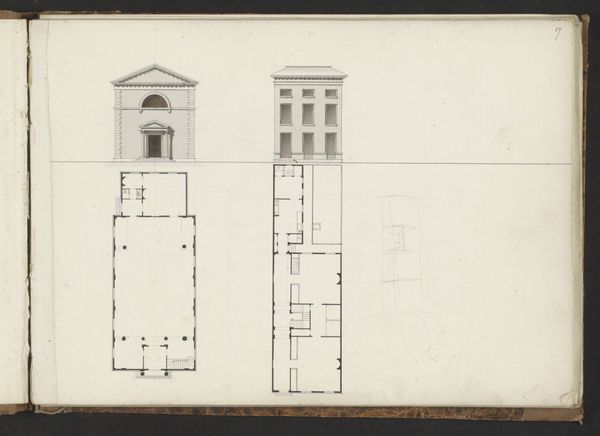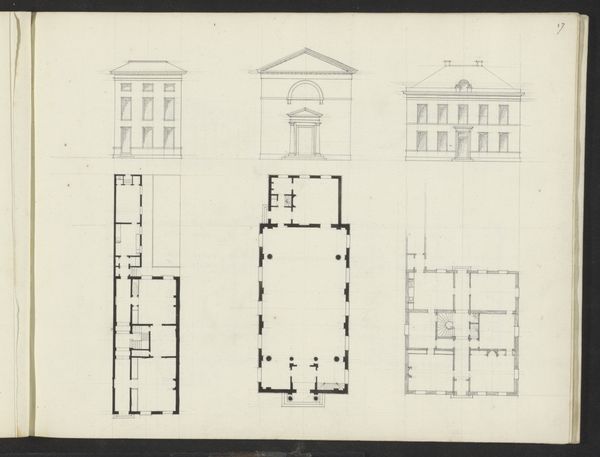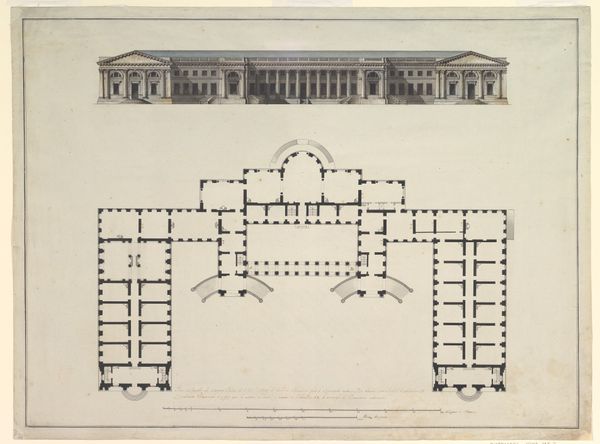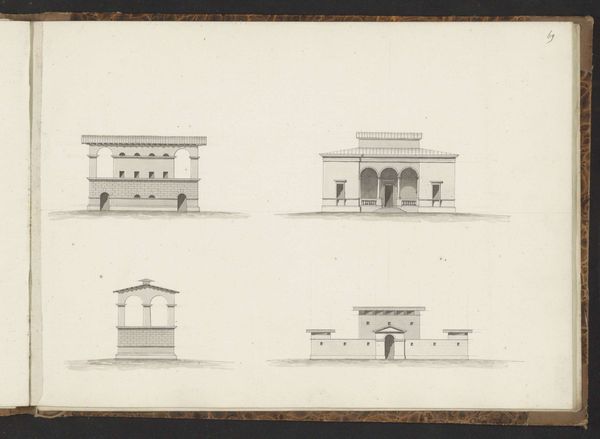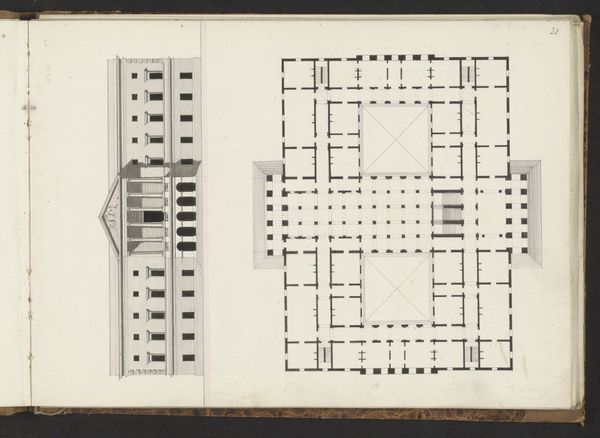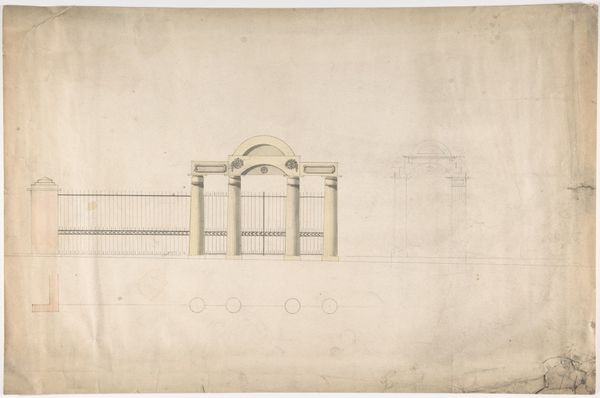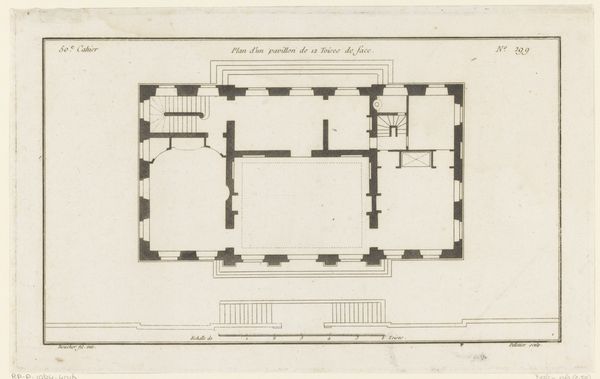
drawing, paper, ink, architecture
#
drawing
#
paper
#
ink
#
geometric
#
classicism
#
architecture
#
building
Copyright: Rijks Museum: Open Domain
This is Willem Springer Jr.'s architectural drawing of a villa, rendered in the 19th century, a period defined by the rise of industrial capitalism and its deep entanglement with both colonialism and slavery. Springer, as a white European male, occupied a position of privilege that afforded him the opportunity to design spaces that reflected the values and aspirations of the dominant class. This plan reveals a fascination with order, symmetry, and the visual language of classical architecture. The drawing invites reflection on the concept of "home" and who gets to experience its comforts, security, and privacy. The villa’s design emphasizes separation and control, echoing the broader social hierarchies of the time. Yet, in its clean lines and orderly arrangement, we might also find a yearning for harmony, a desire to create spaces that uplift and inspire. Ultimately, this villa plan is more than just a blueprint; it is a cultural artifact that speaks to the complexities of identity, power, and the enduring human quest for belonging.
Comments
No comments
Be the first to comment and join the conversation on the ultimate creative platform.
