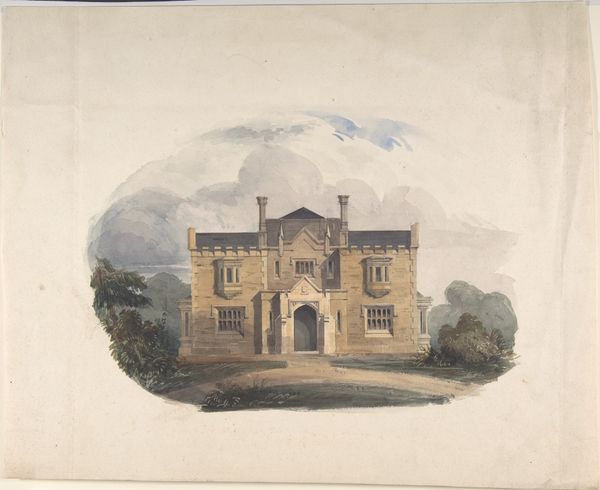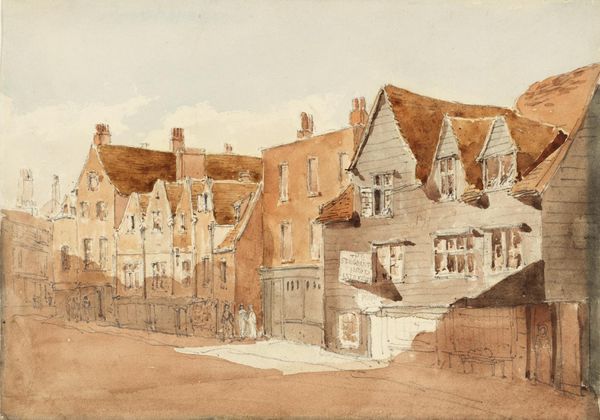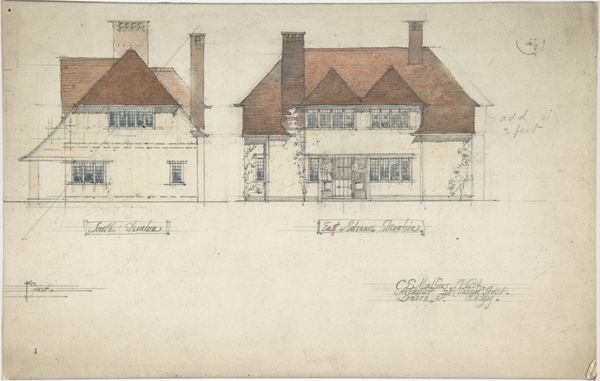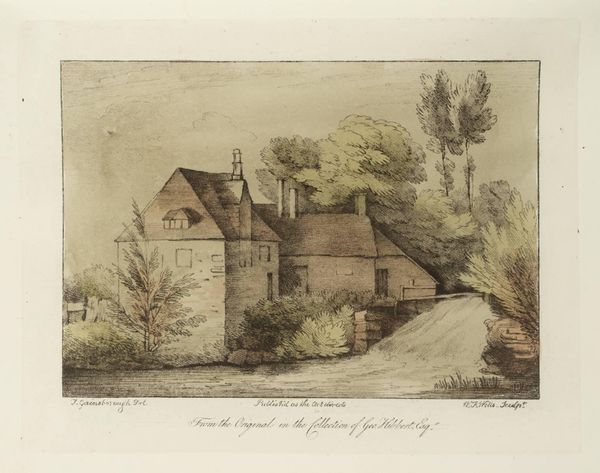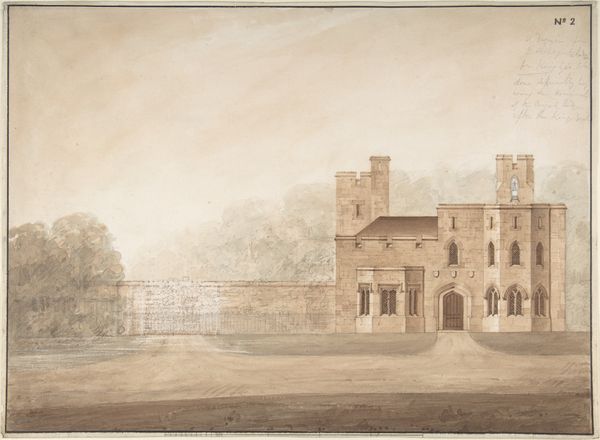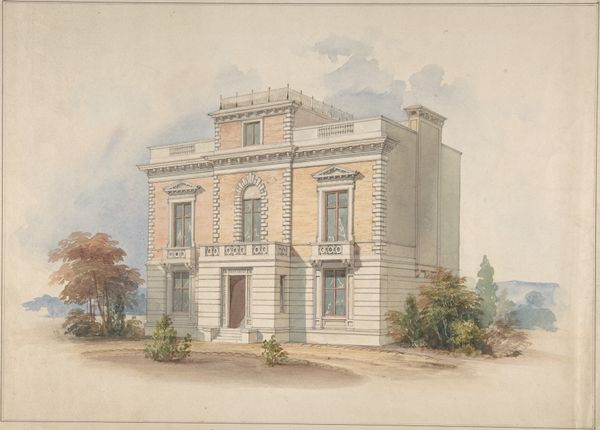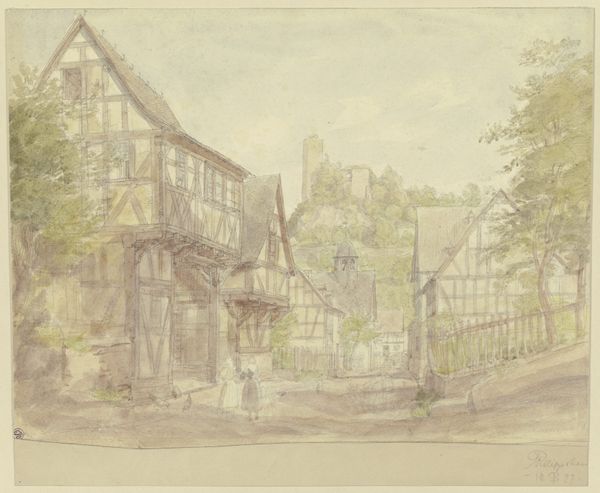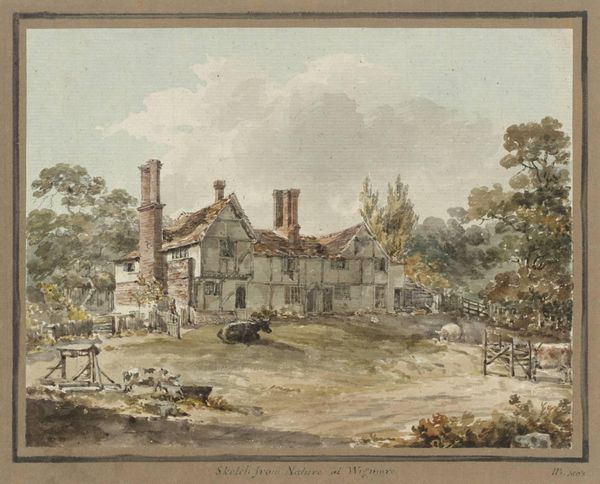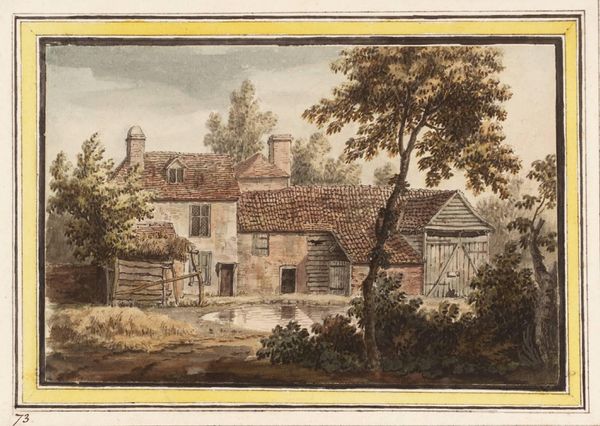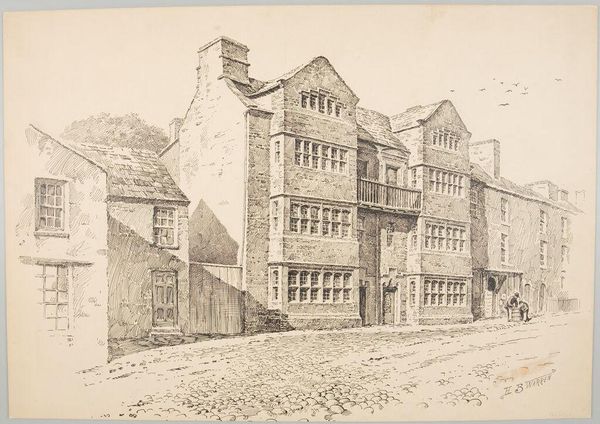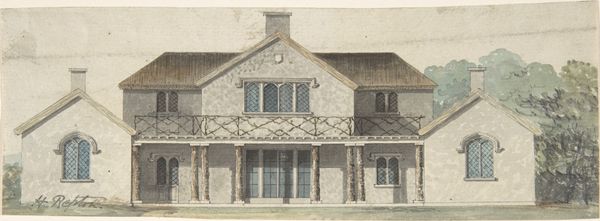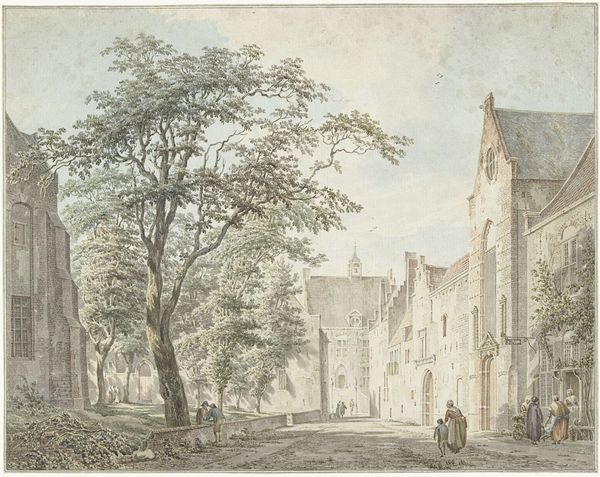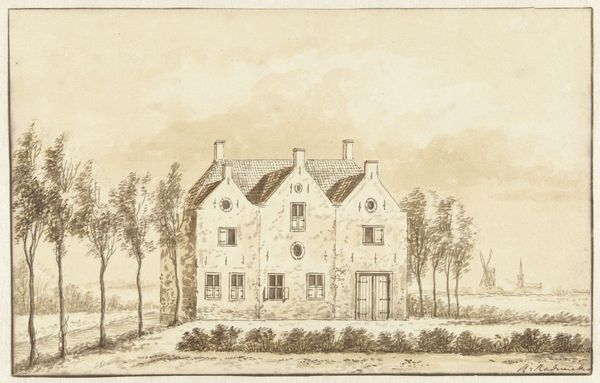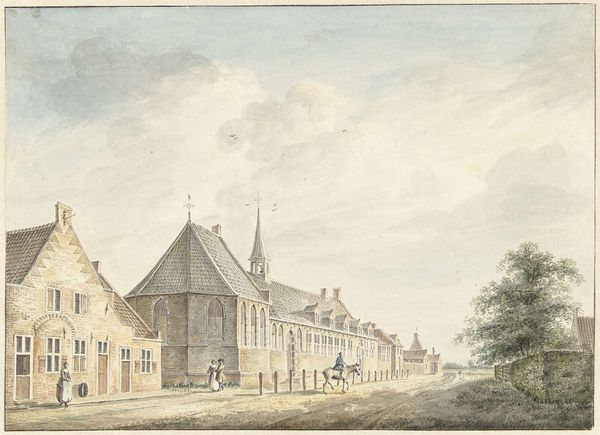
Buckland Grange, Proposed Alterations, South Elevation 1800 - 1850
0:00
0:00
drawing, plein-air, watercolor, architecture
#
drawing
#
neoclacissism
#
plein-air
#
landscape
#
house
#
watercolor
#
architecture
Dimensions: sheet: 8 1/2 x 12 1/4 in. (21.6 x 31.1 cm)
Copyright: Public Domain
This watercolor rendering, "Buckland Grange, Proposed Alterations, South Elevation," uses traditional art materials to propose something far from the realm of ‘high art': architectural changes to a building. The artist, whose identity remains unknown, carefully applied thin washes of pigment to achieve a photorealistic effect. Note how the materiality of the watercolor allows the artist to convey sunlight hitting stone, and the subtle shadows which give depth to the Grange's facade. We might consider this drawing to be an instance of ‘technical craft', where the skill lies in the precise communication of information. Here, that information is a vision of improved domestic life for the owner of Buckland Grange. It represents the labor of the architect, and the projected labor of the builders who would translate this image into reality. Drawings such as these invite us to think about the social context of art, and blur the line between design, craft and the fine arts.
Comments
No comments
Be the first to comment and join the conversation on the ultimate creative platform.
