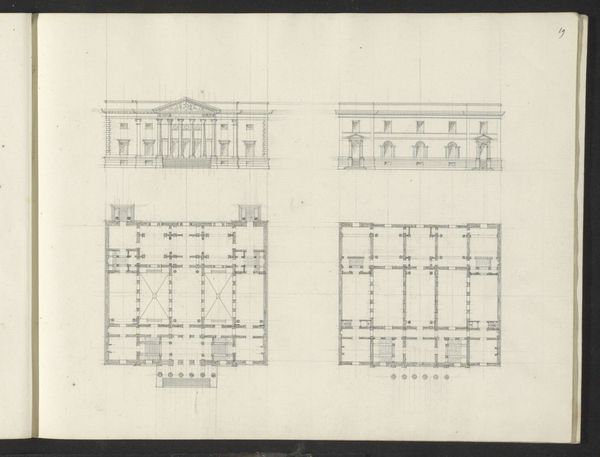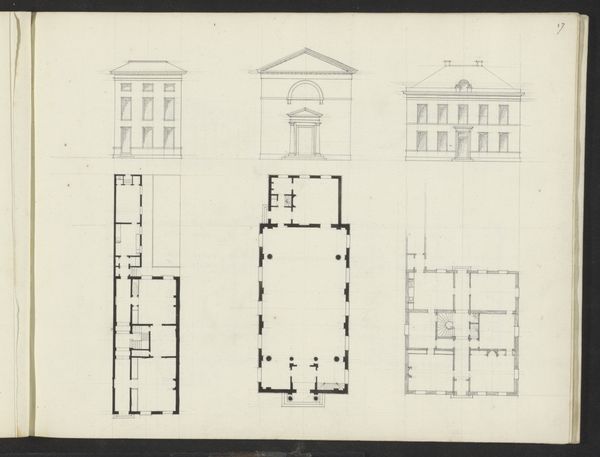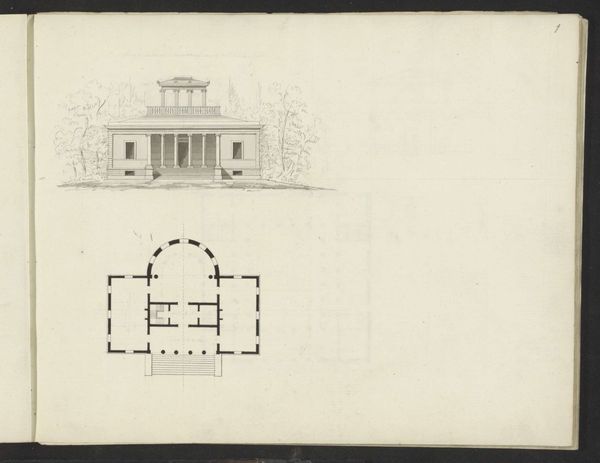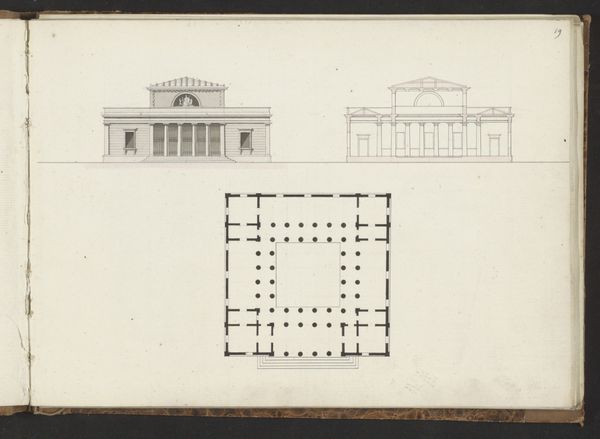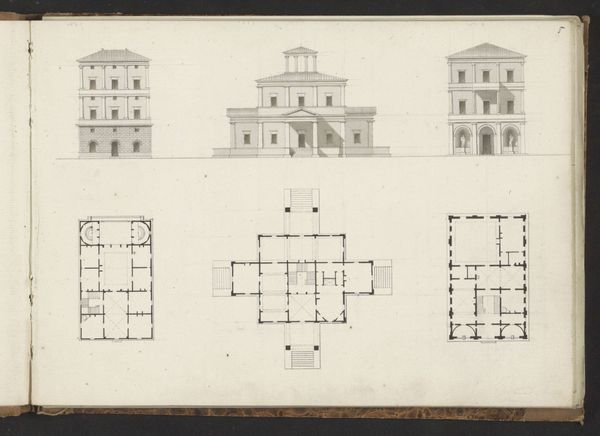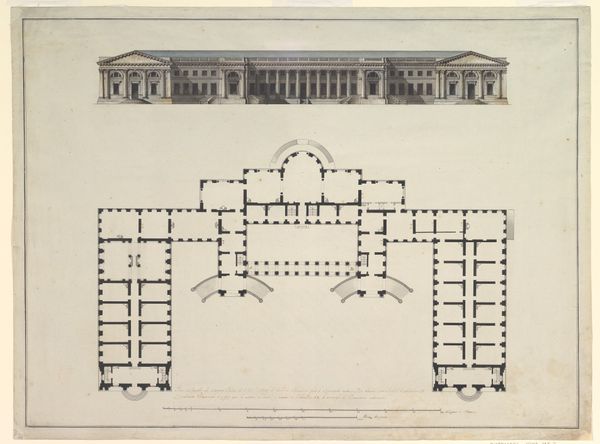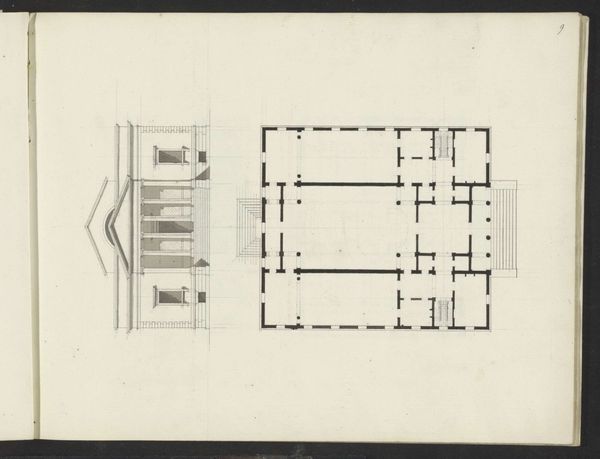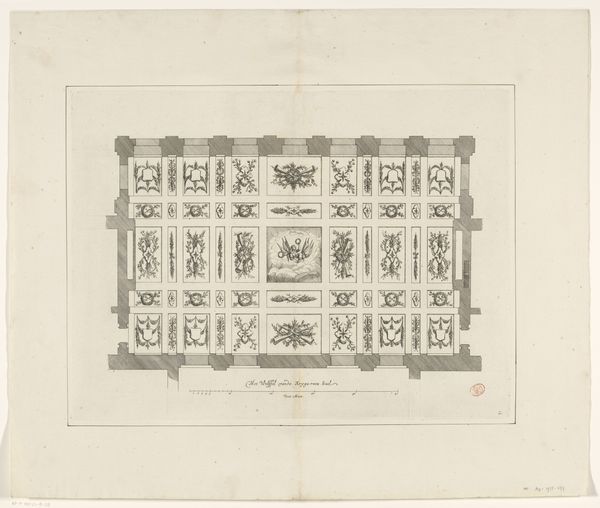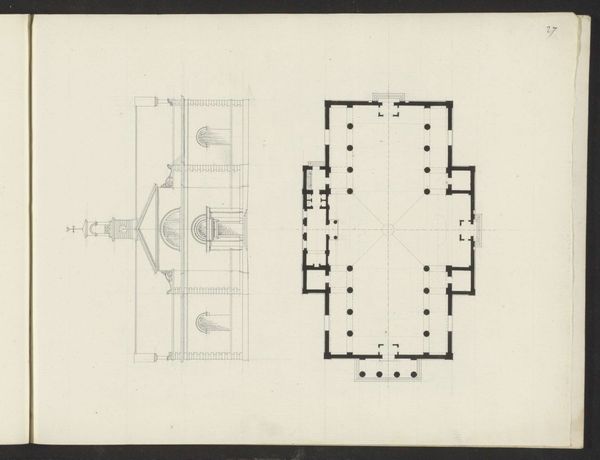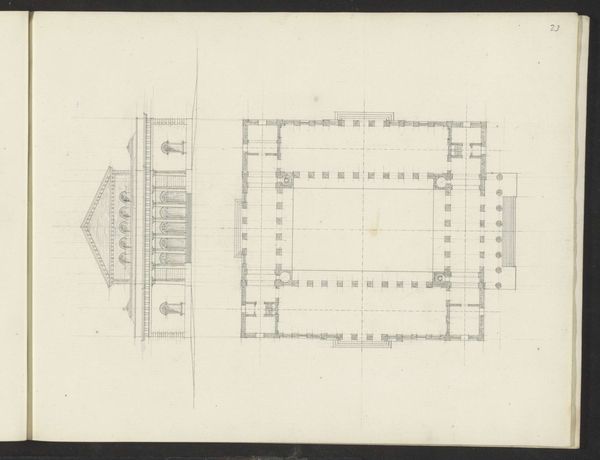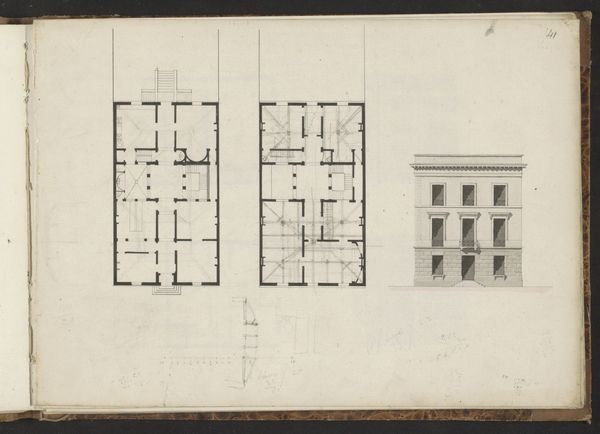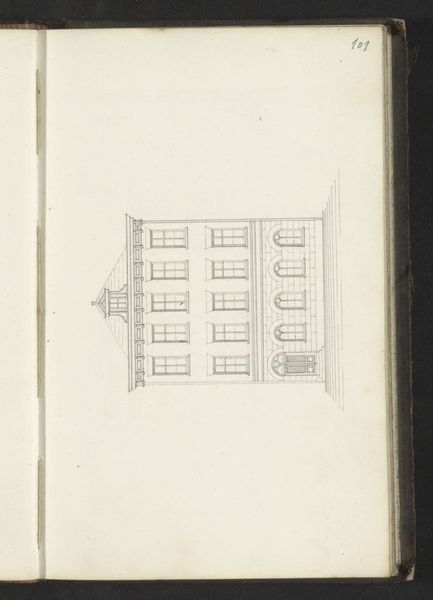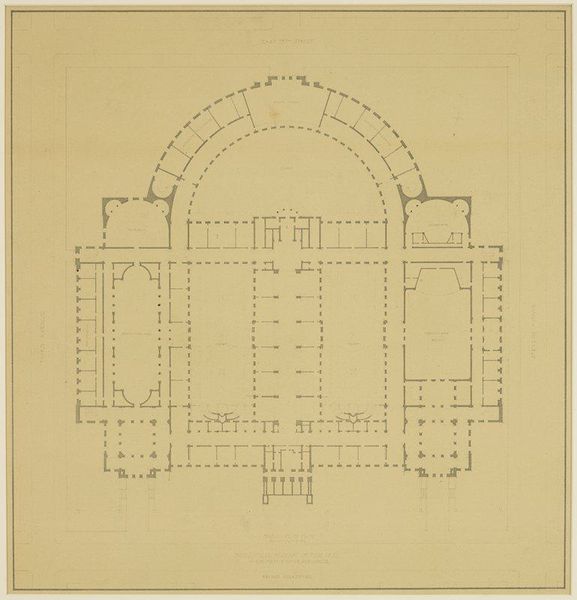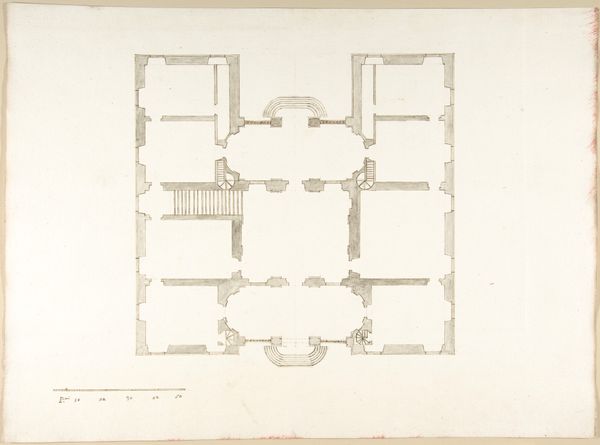
drawing, paper, architecture
#
drawing
#
paper
#
geometric
#
geometric-abstraction
#
line
#
cityscape
#
architecture
#
building
Copyright: Rijks Museum: Open Domain
Willem Springer Jr. made this drawing of a building plan and elevation, we don't know exactly when, but likely sometime in the 19th century. Springer was working at a time when institutions like the École des Beaux-Arts in Paris were setting the standard for architectural design. The drawing reflects a deep understanding of classical principles, evident in the symmetrical facade and the use of Doric columns. In northern Europe at the time, classicism was often associated with civic virtue and public service, and it was favored for official buildings like libraries, museums, and government offices. This drawing provides insight into the cultural values of the time, particularly the emphasis on order, reason, and the importance of historical precedent. Architectural drawings like these are valuable historical documents. By studying them, along with the writings and records of institutions, we gain a deeper understanding of the social and cultural forces that shaped the built environment.
Comments
No comments
Be the first to comment and join the conversation on the ultimate creative platform.
