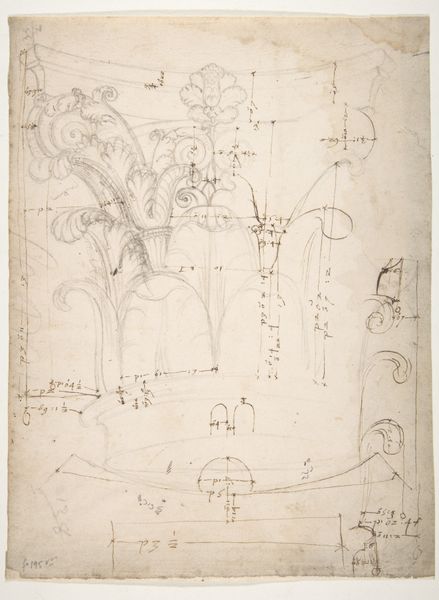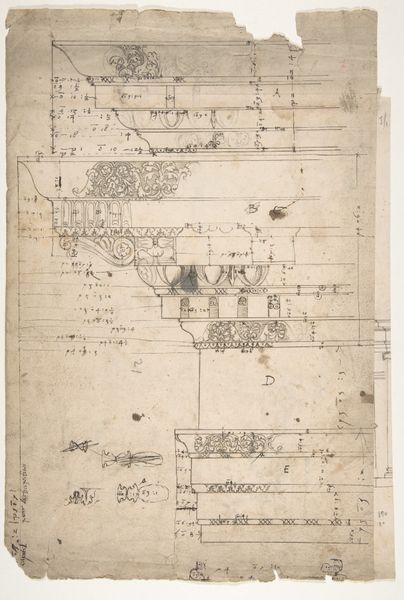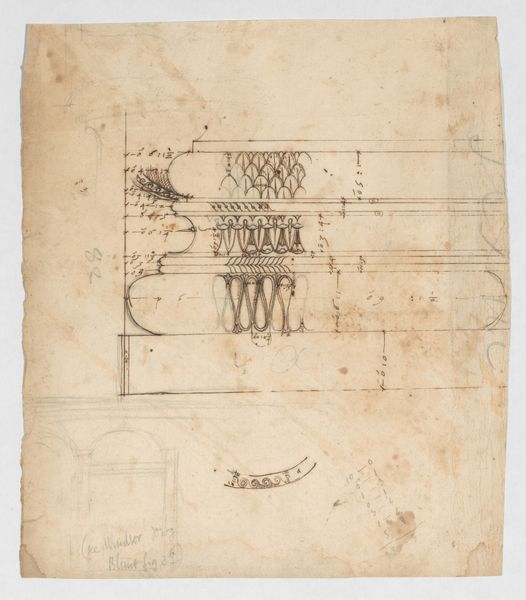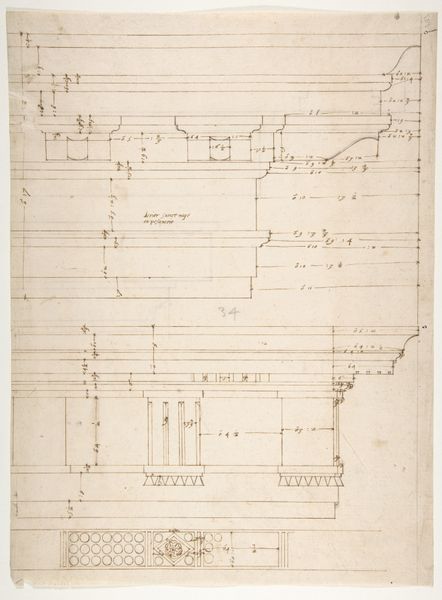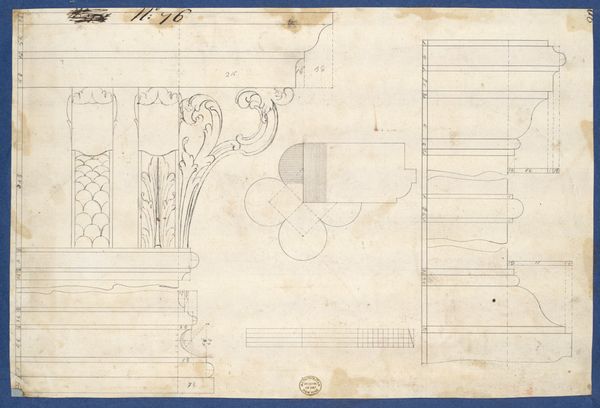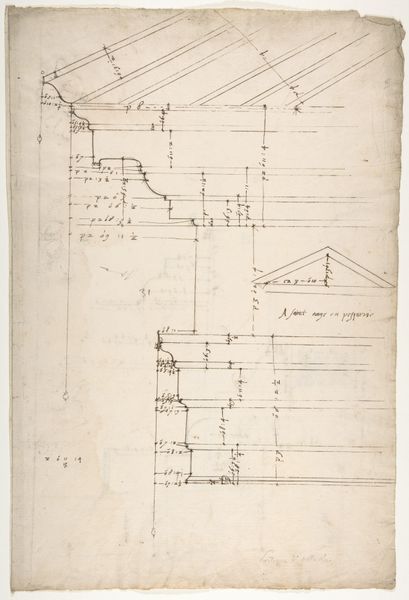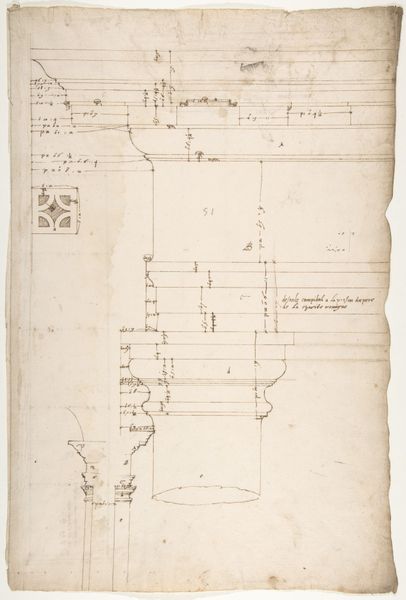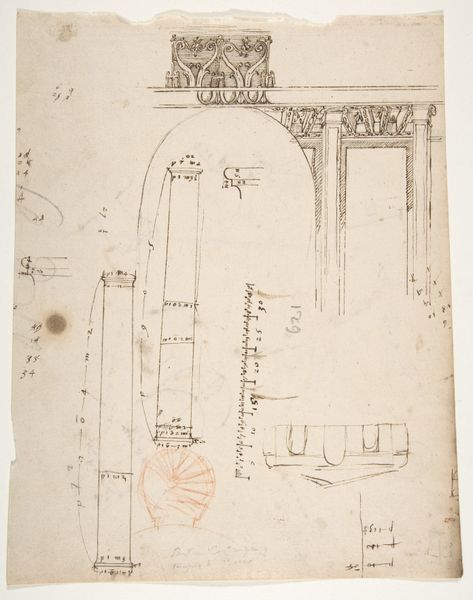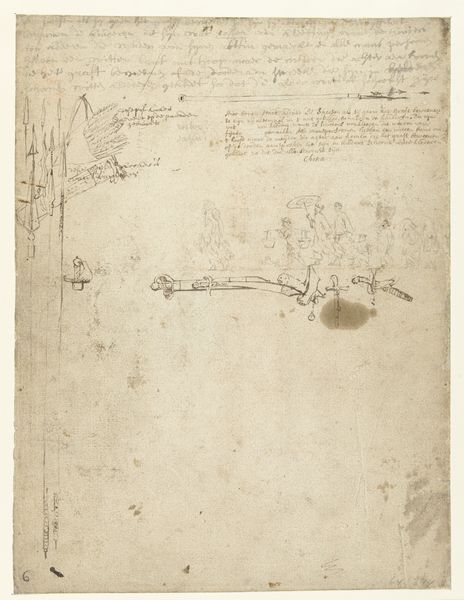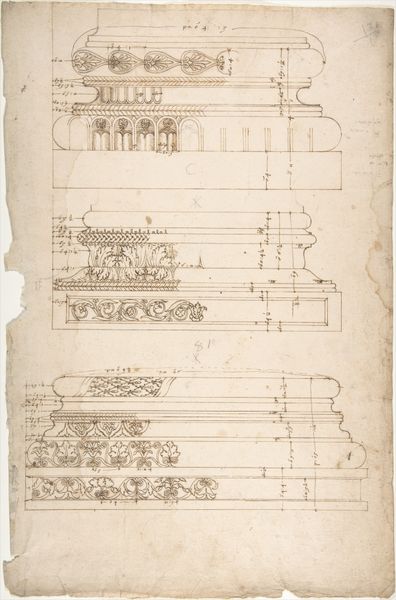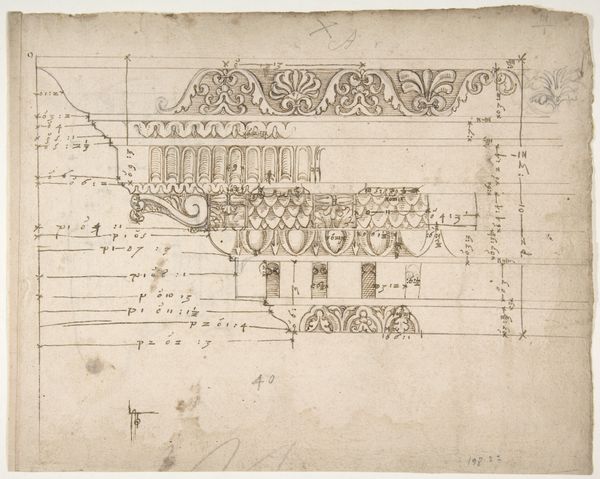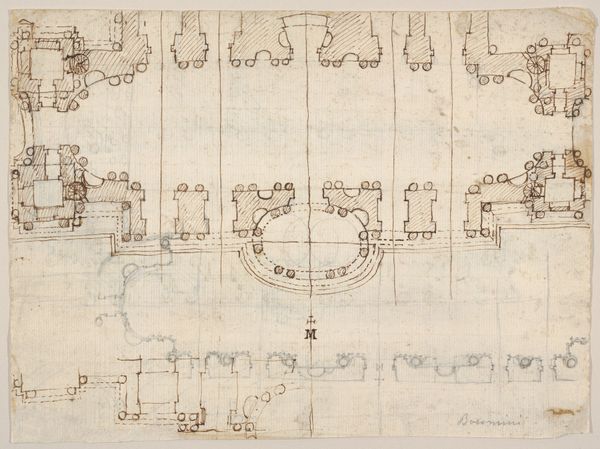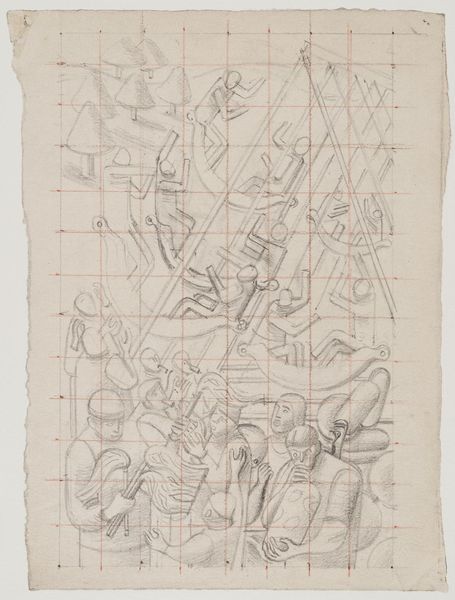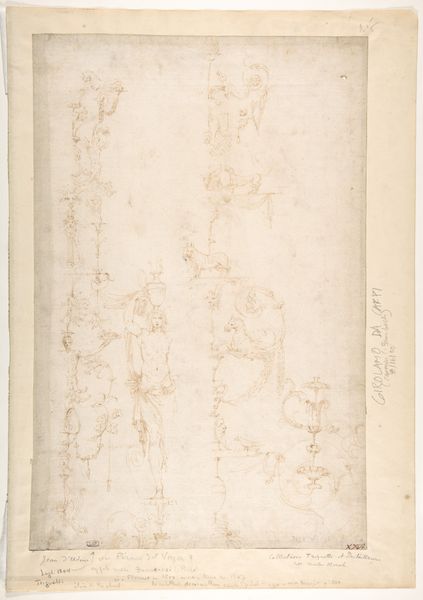
Pantheon, portico, Corinthian column capital, projection, plan, and details; column shaft, profile; beam architrave, elevation (recto) Pantheon, cella, perspective, details; vault, details; portal, interior, cornice, profile (verso) 1500 - 1560
0:00
0:00
drawing, print, etching, architecture
#
drawing
# print
#
etching
#
etching
#
geometric
#
column
#
italian-renaissance
#
architecture
Dimensions: sheet: 16 15/16 x 12 5/8 in. (43 x 32 cm)
Copyright: Public Domain
This undated drawing presents architectural details of the Pantheon in Rome, rendered in ink on paper. The meticulous documentation of this ancient structure speaks to the revival of classical ideals during the Renaissance. The Pantheon, originally built in ancient Rome as a temple to all gods, became a symbol of architectural ingenuity and imperial power. This drawing, with its precise measurements and details, reflects a humanist interest in classical forms. By studying and replicating these forms, Renaissance architects sought to recapture the glory of ancient Rome and legitimize their own cultural and political ambitions. The rediscovery of classical texts such as Vitruvius’s “De architectura”, played a crucial role in informing the new architecture. Understanding the social and institutional context of this drawing requires historians to consider the ways in which classical art and architecture shaped the cultural identity of the time.
Comments
No comments
Be the first to comment and join the conversation on the ultimate creative platform.
