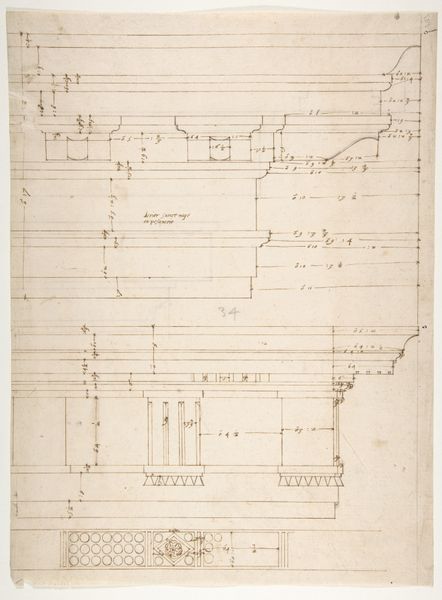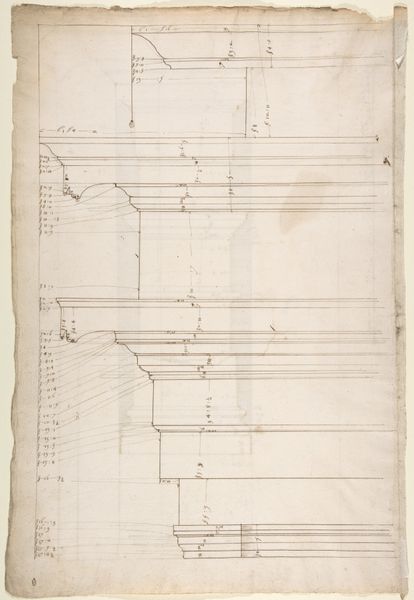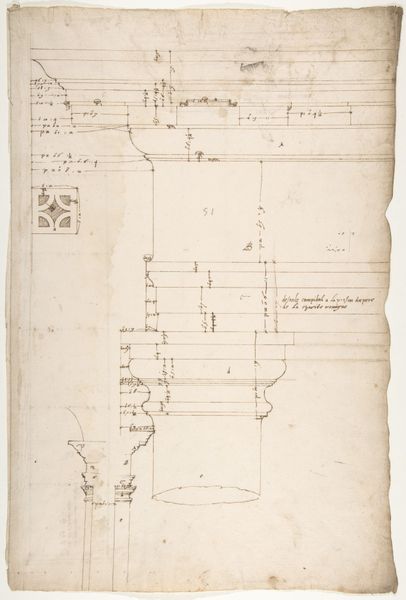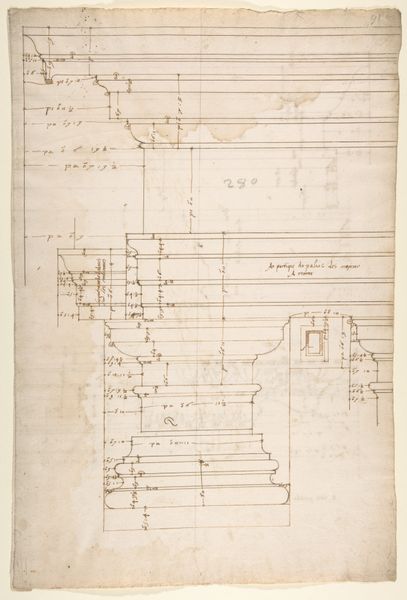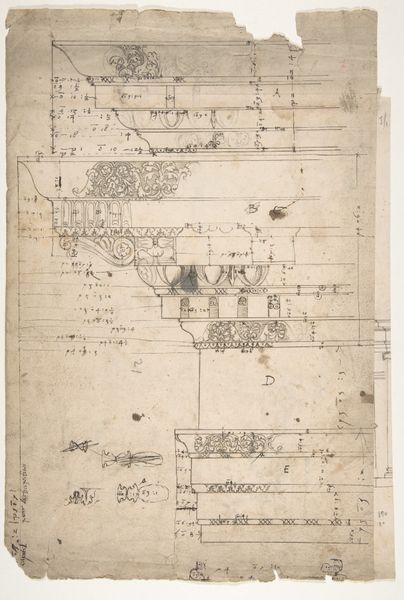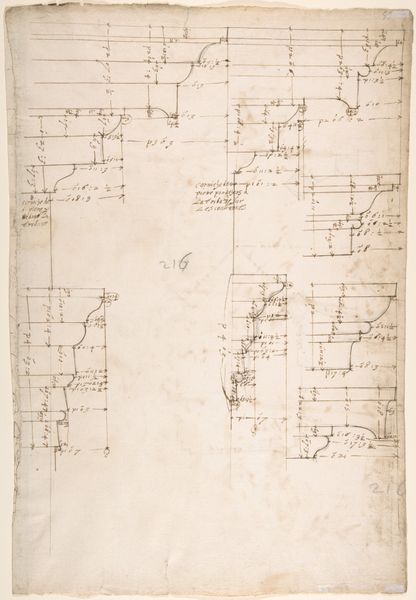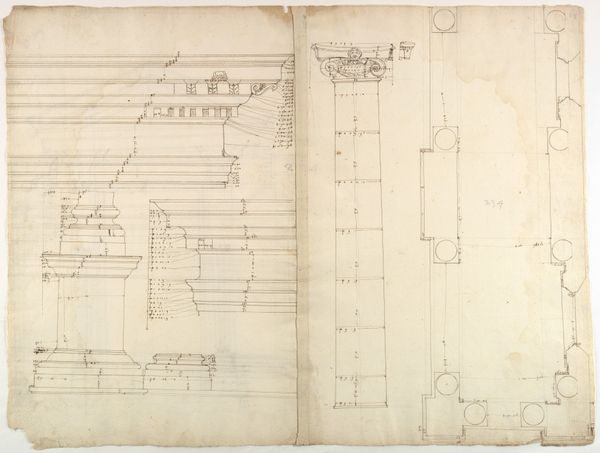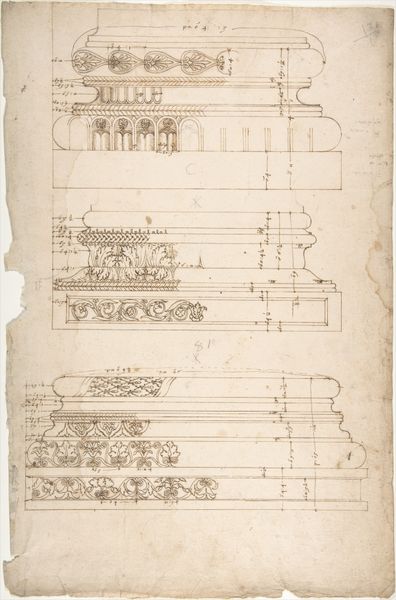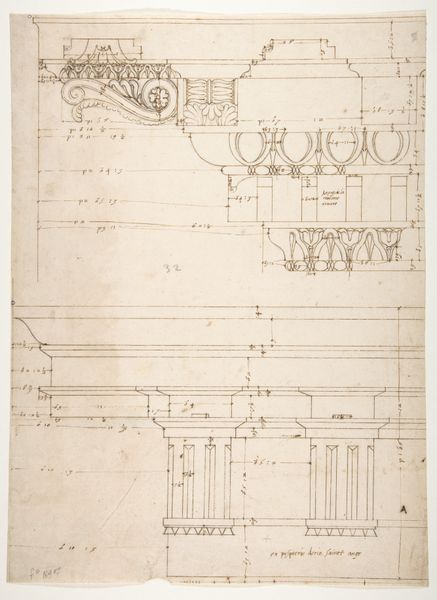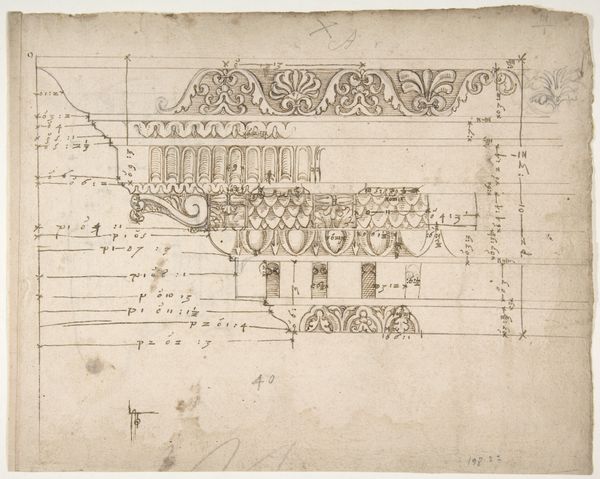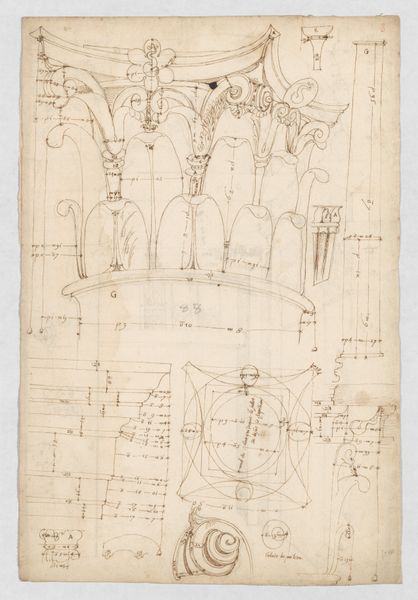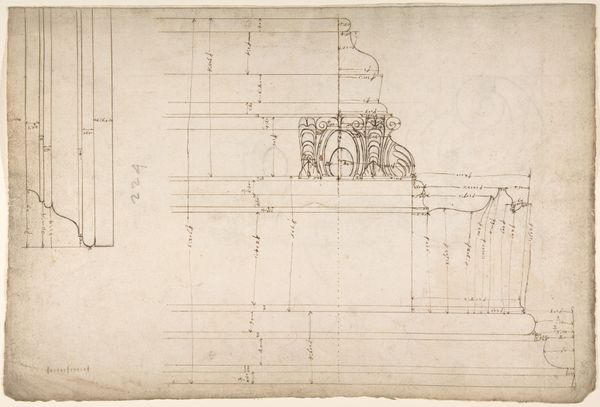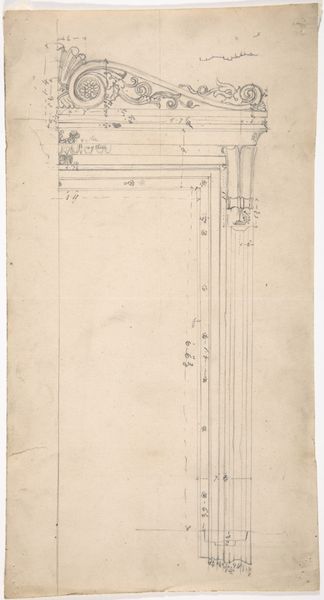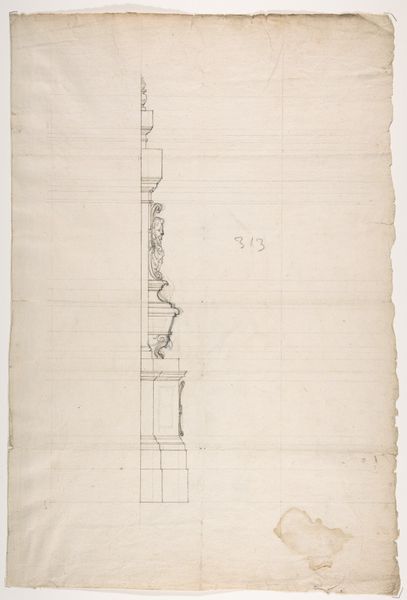
Portico Octavia, pediment and entablature, elevation; pediment, elevation (recto) Temple of Antoninus and Faustina, entablature, elevation (verso) 1500 - 1560
0:00
0:00
drawing, print, etching, pencil, architecture
#
architectural sketch
#
drawing
# print
#
etching
#
etching
#
pencil
#
architecture
Dimensions: sheet: 17 1/8 x 11 3/4 in. (43.5 x 29.8 cm)
Copyright: Public Domain
This architectural drawing depicts the Portico Octavia, and the Temple of Antoninus and Faustina in Rome. Notice the pediment, a triangular space surmounting the facade, derived from early Greek temples. The pediment, originally designed to support the roof, soon became a canvas for grand narratives, filled with sculpture. Think of the Parthenon, where the pediments depicted scenes from the life of Athena. These architectural elements, laden with cultural memory, continue to resurface, even today, as many public buildings still employ them. The modern variations of the pediment and entablature evoke feelings of stability and historical continuity. By studying these structures, we gain insight into how the past is constantly reimagined and integrated into the present.
Comments
No comments
Be the first to comment and join the conversation on the ultimate creative platform.
