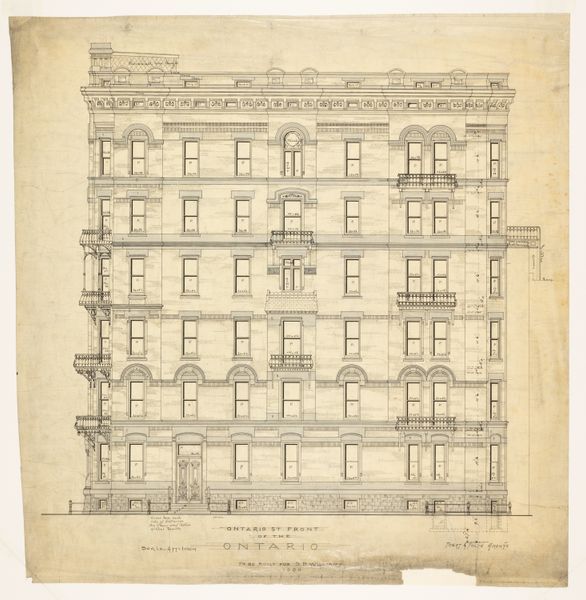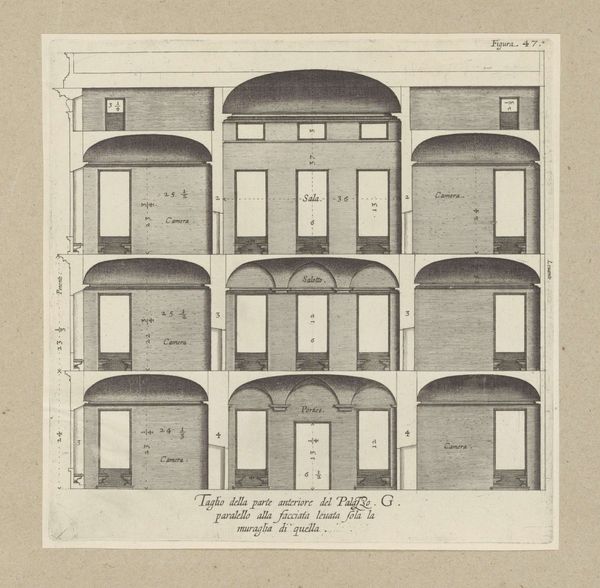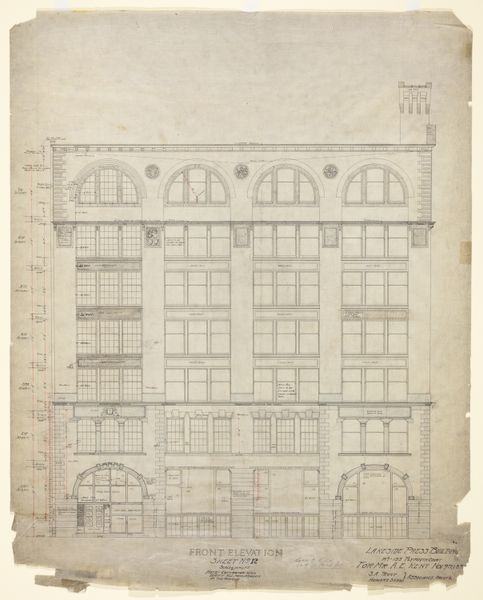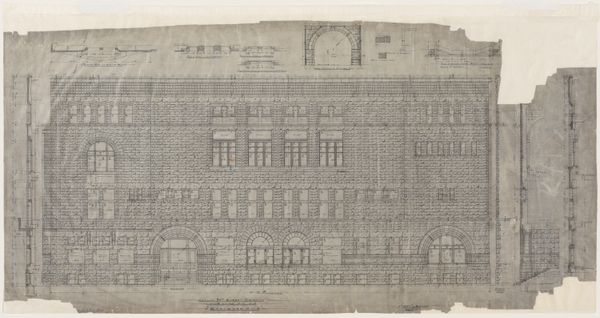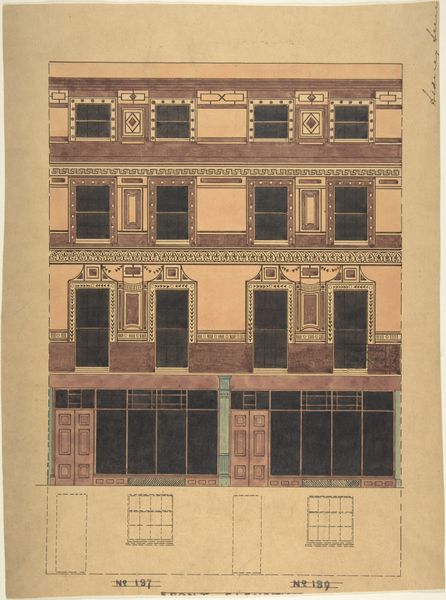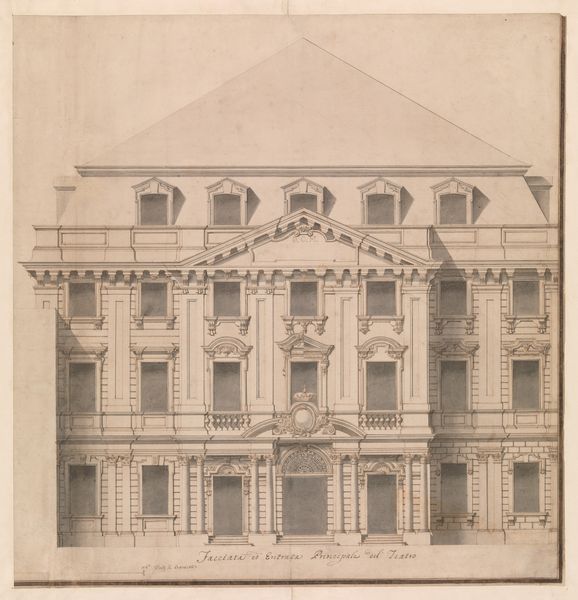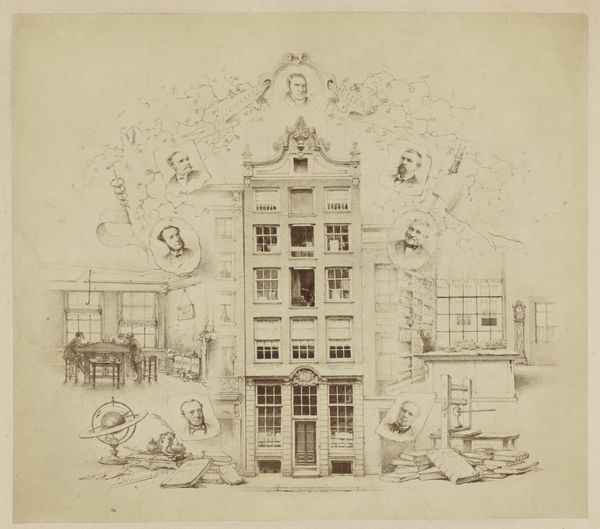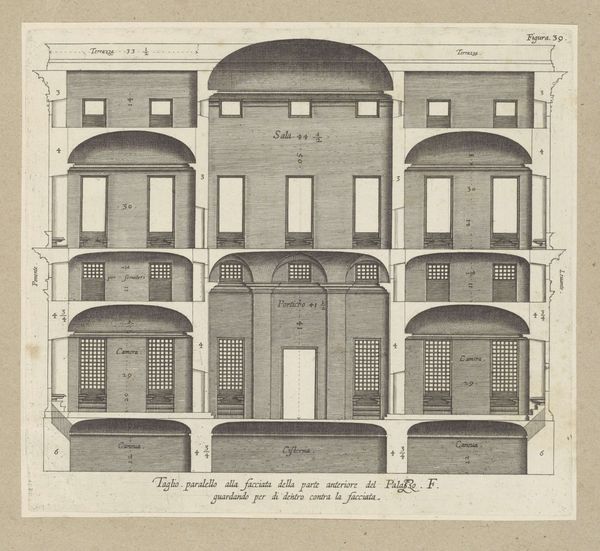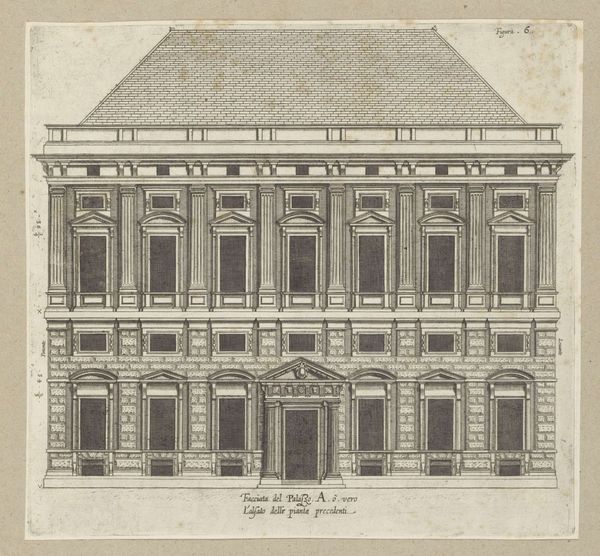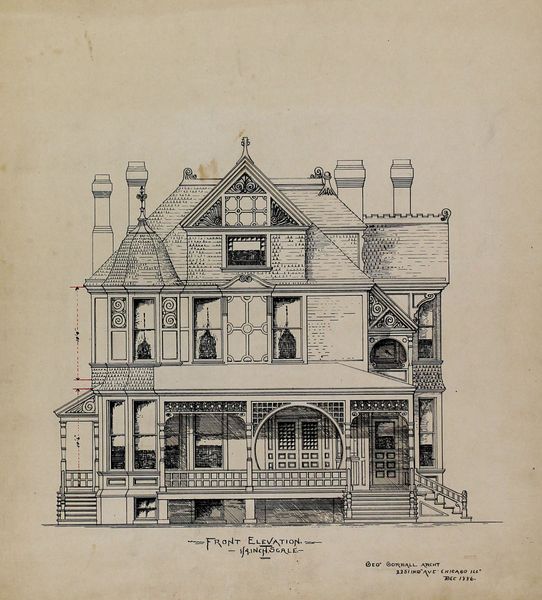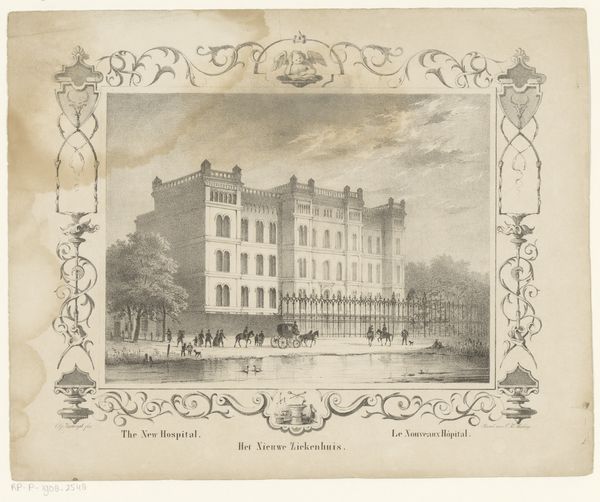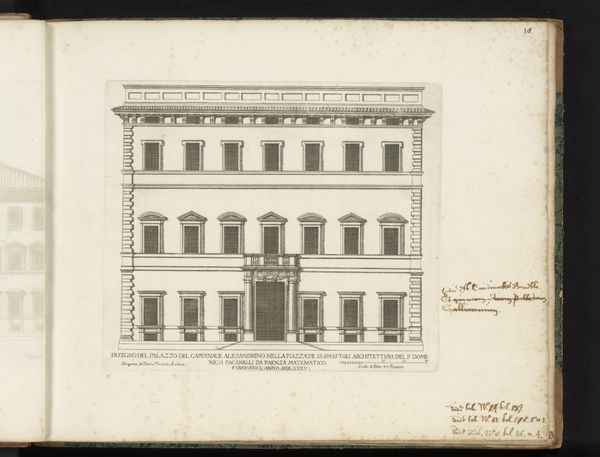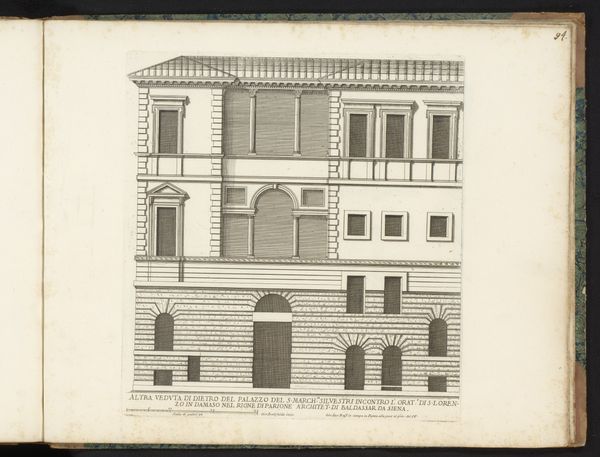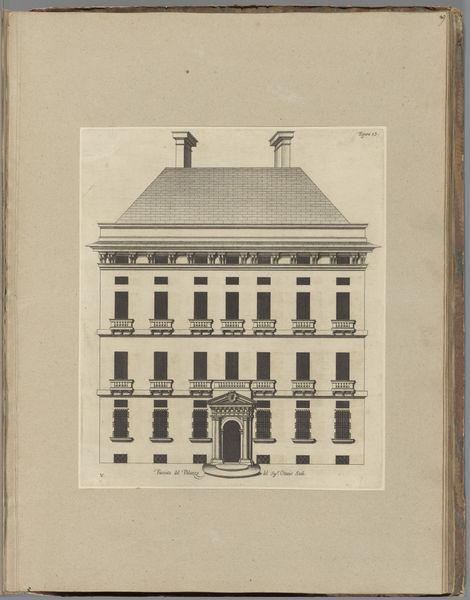
drawing, print, etching, ink, architecture
#
architectural sketch
#
drawing
# print
#
etching
#
etching
#
ink
#
geometric
#
line
#
architecture
Dimensions: 71.5 × 75 cm (28 1/8 × 29 9/16 in.)
Copyright: Public Domain
Curator: I'm struck by the intricate linework, it has such an optimistic mood. The whole building looks ready to burst into song like a chorus line. Editor: We are looking at a print titled "Ontario Apartments, Chicago, Illinois, Elevation" by Treat & Foltz, dating to 1880. It’s an etching in ink on paper. Curator: Yes! You can practically hear the hustle and bustle of the city coming from it. I can almost imagine people hanging laundry on those tiny balconies, chatting over morning coffee, just radiating city life. But also I'm aware, perhaps even sensitive to, this being an architect's imagined view of such a structure and such lives, not yet quite fully alive but close enough that its realization felt both possible and plausible. Editor: Absolutely, and understanding this as an architectural rendering allows us to examine how urban space was conceived and marketed during a period of rapid expansion. These weren't just buildings; they were investments, promises of modern living, often fueled by land speculation and designed to attract a particular kind of tenant. We’ve got echoes here of Renaissance palace fronts but scaled for urban density. Curator: The line work! Every little bracket and molding so meticulously drawn! It’s a real celebration of the grid. There's a certain warmth I feel for architecture conceived through hands like this, rather than computers as now more routinely occurs. I think the feeling comes through, the maker's, human intention for lives being shaped. Editor: The regularity speaks volumes, reflecting the social and economic order the apartments were intended to embody, even impose. Think of the Gilded Age, the concentration of wealth, the creation of these massive urban structures designed to impress and differentiate. But do you also see a darker aspect here too? It almost presages social stratifications. Curator: I hadn’t considered that aspect but, yes, that certainly lends complexity to its impact. Now the repetition in the design gives off a bit of an uncanny vibe, which makes it hard to hold just a cozy feeling towards the architecture, especially as it pertains to domestic and working spaces. Editor: Thinking about this piece as both art and historical document, I now see the apartment building representing more than just housing. Curator: Exactly, sometimes the brightest visions hold the deepest shadows! I'm certainly struck thinking how deeply interwoven buildings and humans become through the intentions given physical shape like this.
Comments
No comments
Be the first to comment and join the conversation on the ultimate creative platform.
