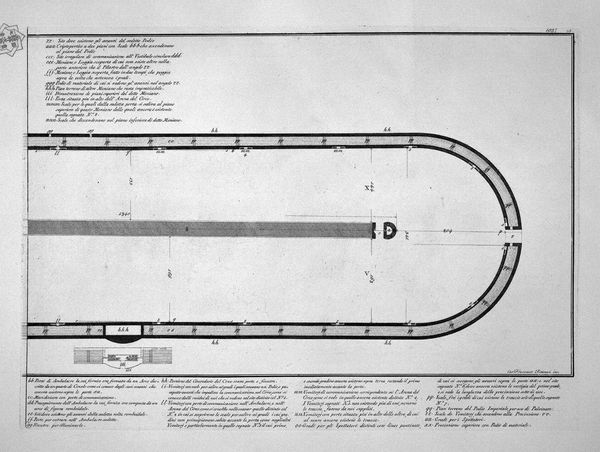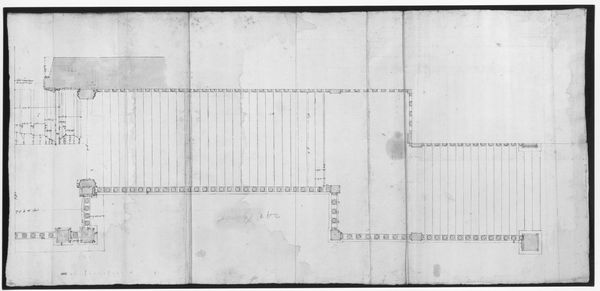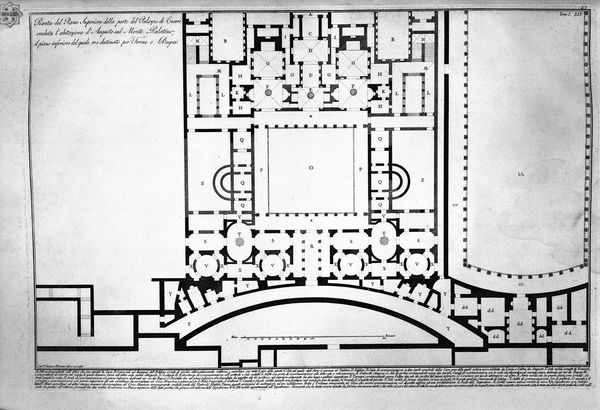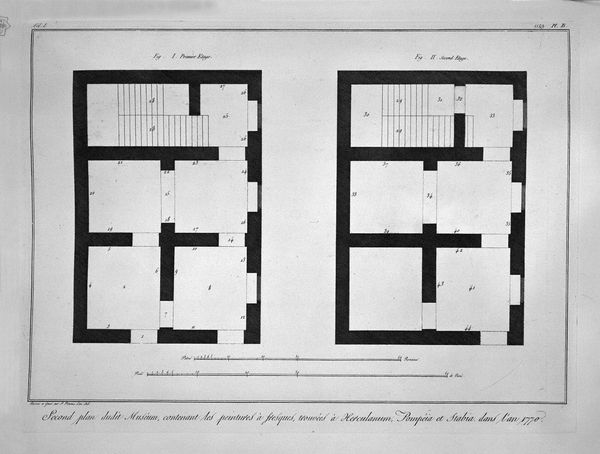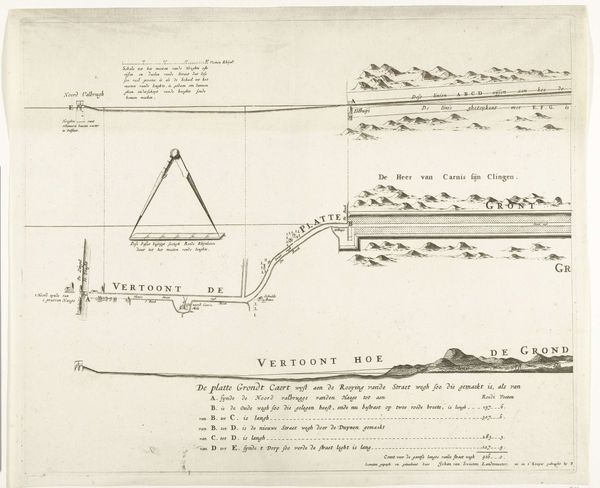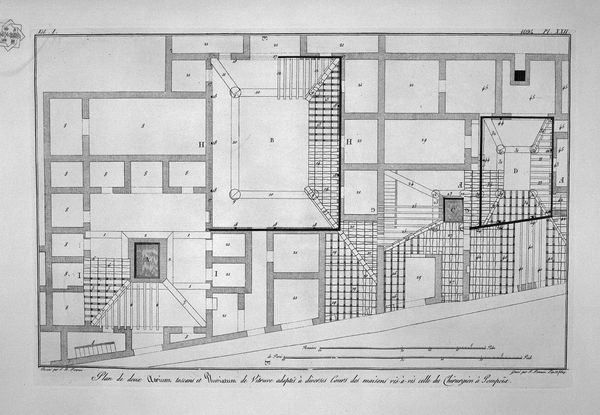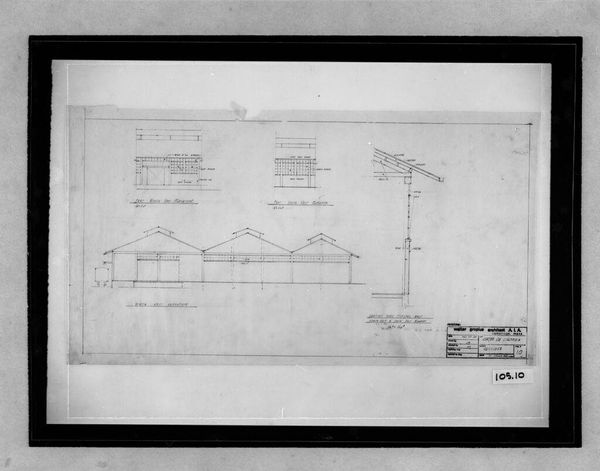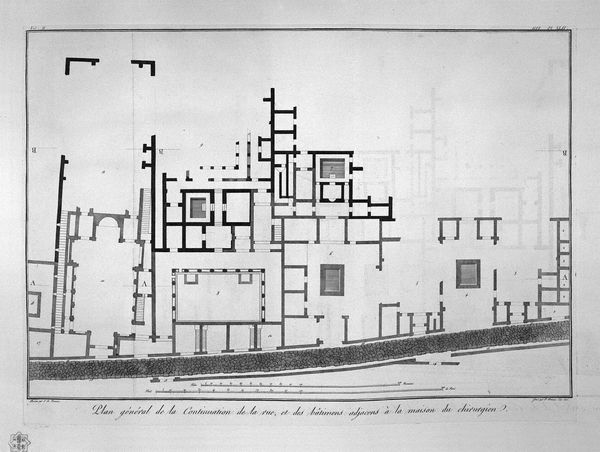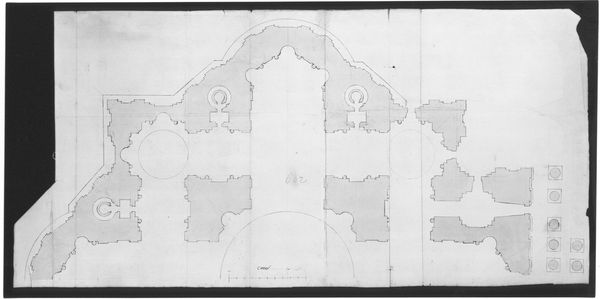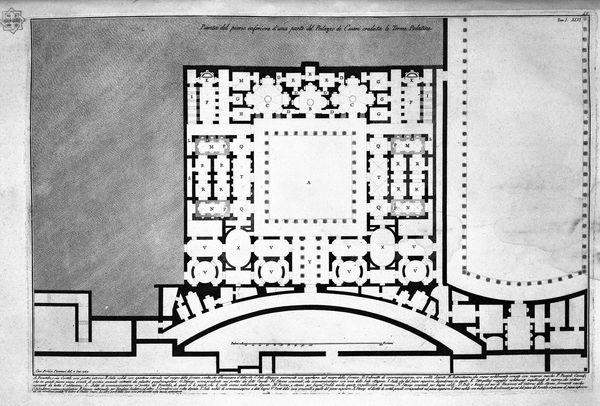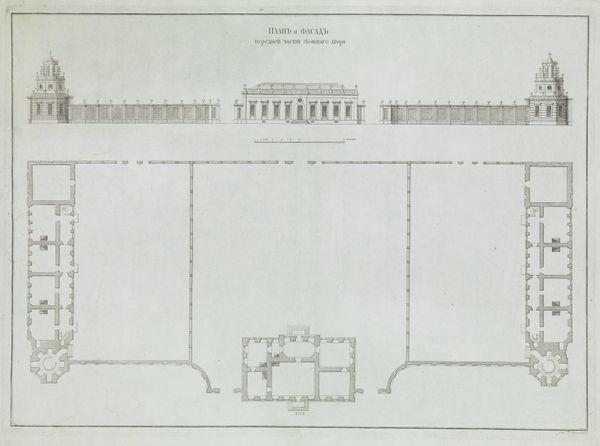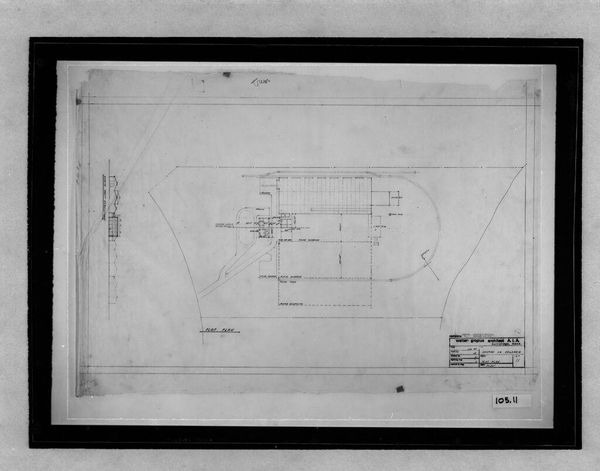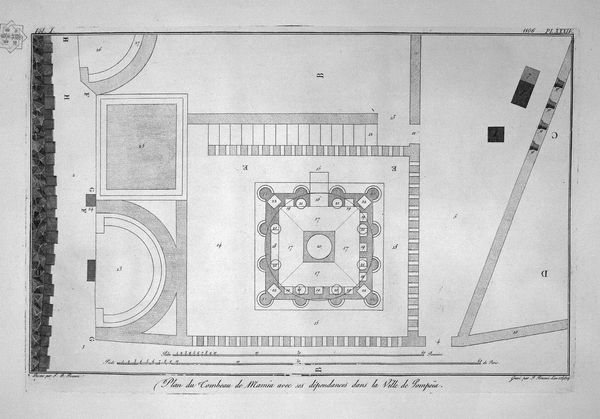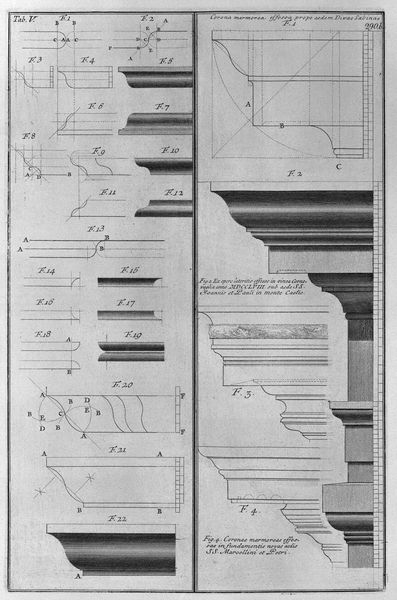
Ground plan of the Circus of Caracalla in today Capena outside the Porta S. Sebastian, in the two boards meet together
0:00
0:00
drawing, print, etching, engraving, architecture
#
drawing
# print
#
etching
#
perspective
#
text
#
geometric
#
ancient-mediterranean
#
line
#
cityscape
#
history-painting
#
engraving
#
architecture
Copyright: Public domain
Giovanni Battista Piranesi created this etching, "Ground plan of the Circus of Caracalla", using precise lines and a keen sense of spatial organization. The print, with its stark contrasts of black ink on white paper, presents a geometrically rigorous depiction of the Circus' layout. The composition is structured around a central axis, emphasizing the symmetry and order inherent in Roman architectural design. Piranesi's use of linear perspective draws the eye from the detailed foreground towards a vanishing point, creating a powerful illusion of depth. The measured precision in the lines and angles serves not only to document but also to idealize the Circus, presenting it as an embodiment of rational thought and imperial power. Piranesi, through this work, engages with ideas of the picturesque and the sublime, inviting viewers to contemplate the grandeur of ancient Rome. His formal approach to representing the Circus destabilizes our understanding of ruins, transforming fragmented remains into a coherent, almost utopian vision. Through the careful arrangement of lines and shapes, Piranesi doesn't just depict a historical site, he reimagines it as a symbol of enduring human achievement.
Comments
No comments
Be the first to comment and join the conversation on the ultimate creative platform.
