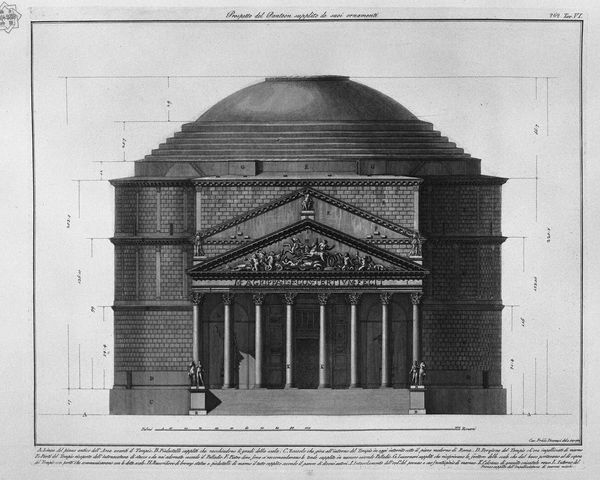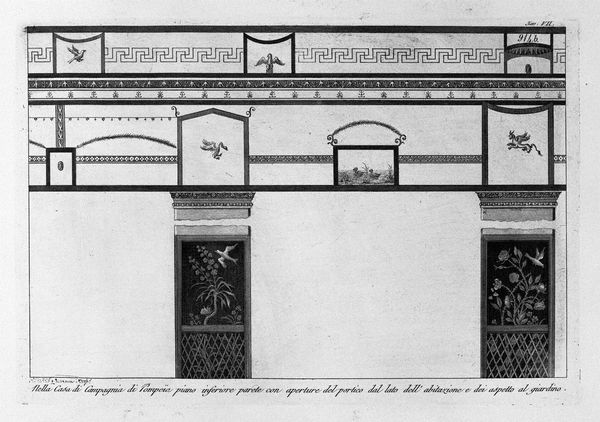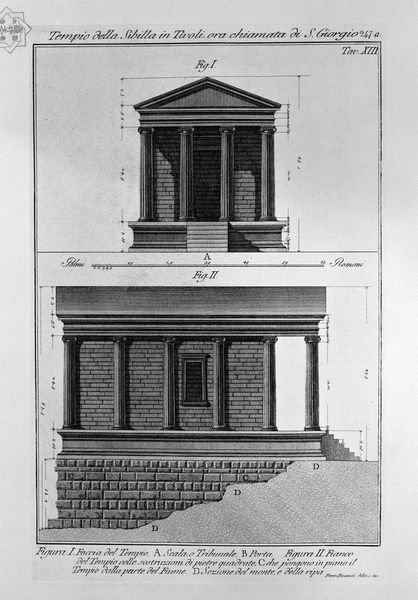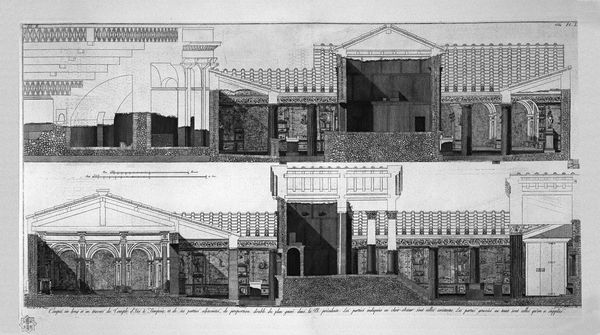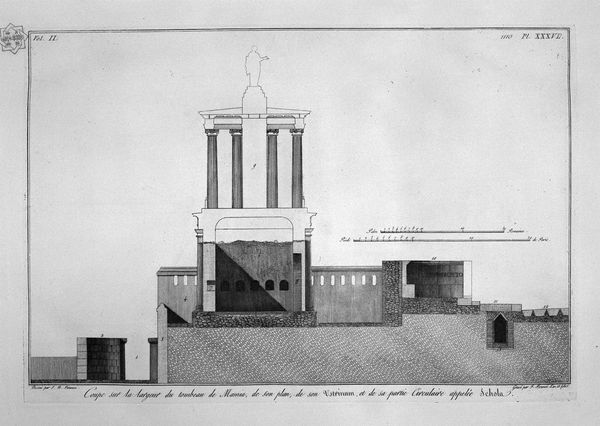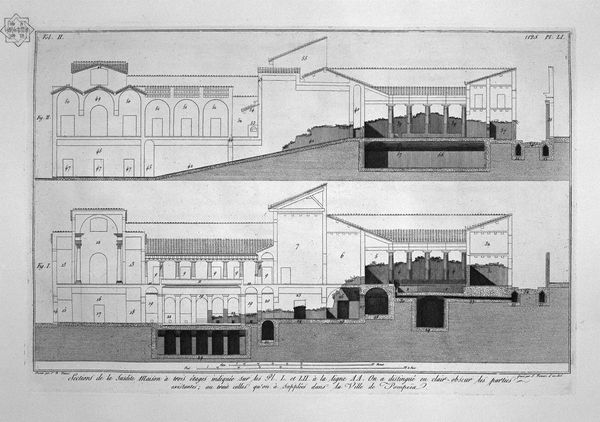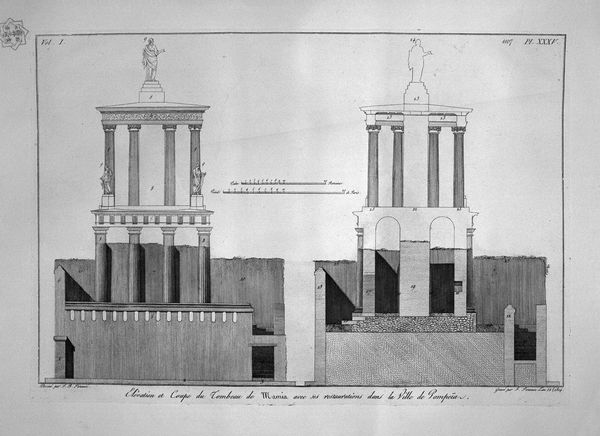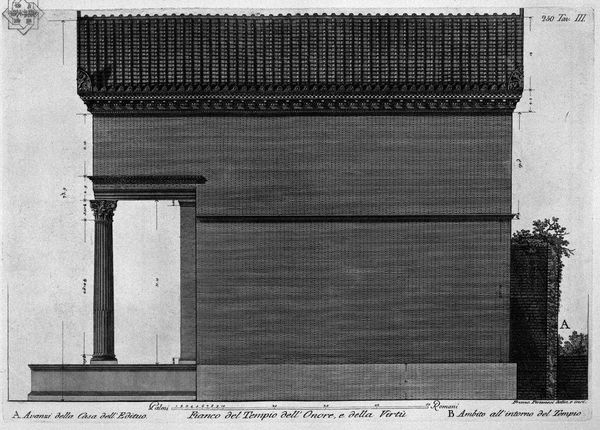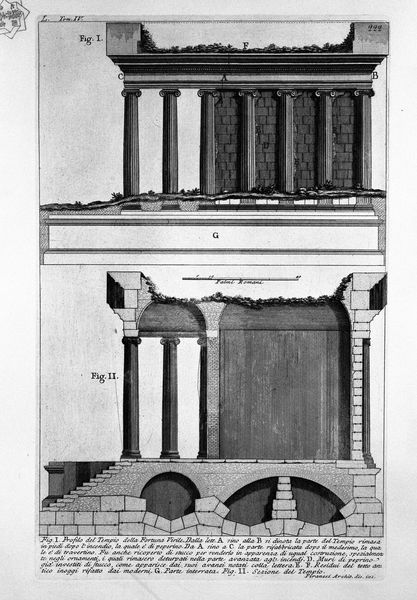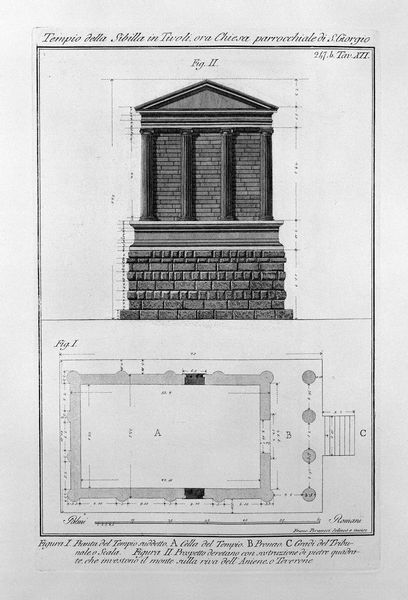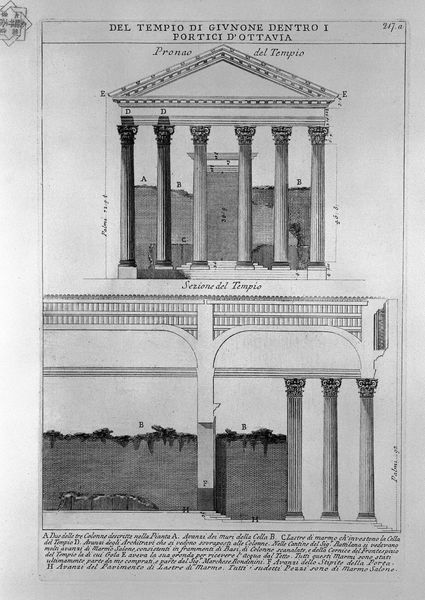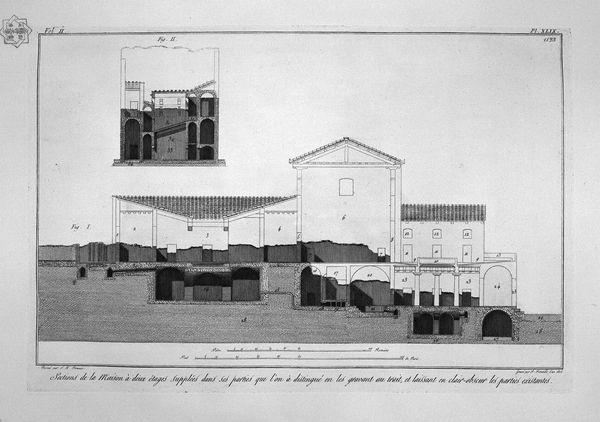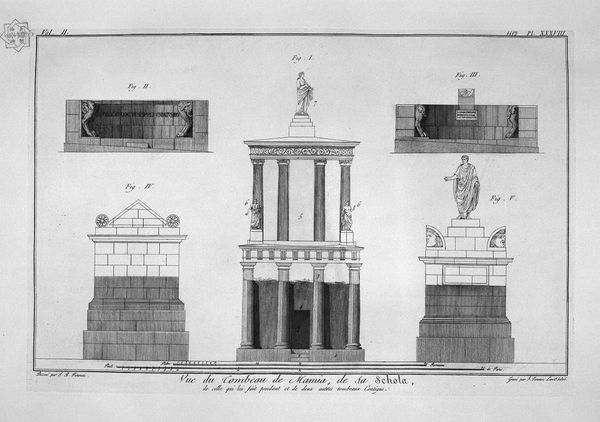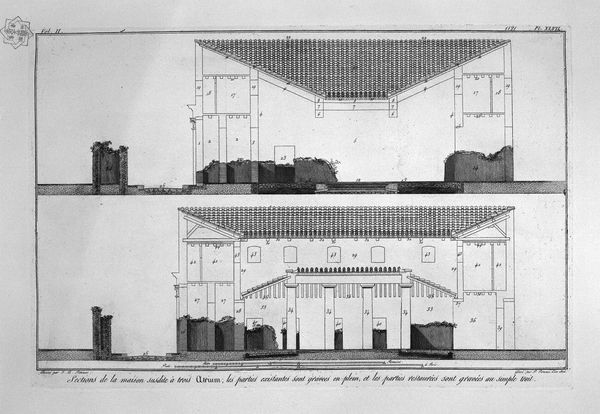
Map of Temple Toscano and column bases (by Vitruvius, second Perrault)
0:00
0:00
drawing, print, pen, architecture
#
architectural sketch
#
drawing
#
neoclacissism
#
building study
# print
#
architectural plan
#
architectural design
#
house
#
perspective
#
architectural concept
#
ancient-mediterranean
#
arch
#
elevation plan
#
architectural section drawing
#
architectural drawing
#
architecture drawing
#
architectural proposal
#
pen
#
architecture
#
building
Copyright: Public domain
Giovanni Battista Piranesi created this etching of a "Map of Temple Toscano and column bases" after Vitruvius in the 18th century, during the height of the Enlightenment. Piranesi, known for his dramatic and imaginative depictions of Rome, engages here with classical architecture, reflecting the period's fascination with antiquity. Yet, instead of presenting a straightforward architectural study, Piranesi infuses his work with a sense of grandeur and the romantic sublime. The choice of the Tuscan order, simpler and more 'masculine' than other classical styles, speaks to the era's interest in origins and authenticity. But Piranesi also adds his flair, emphasizing the monumental scale and the emotional impact of the structures. This intersection of rational inquiry and emotional expression defines much of the artistic production during the Enlightenment. Piranesi's etching invites us to consider how architectural forms not only reflect but also shape our understanding of history, power, and identity.
Comments
No comments
Be the first to comment and join the conversation on the ultimate creative platform.
