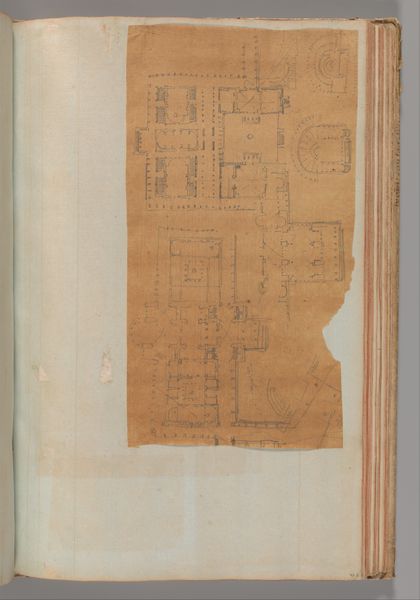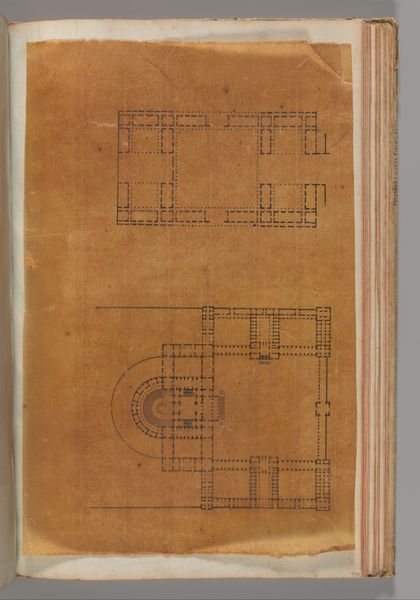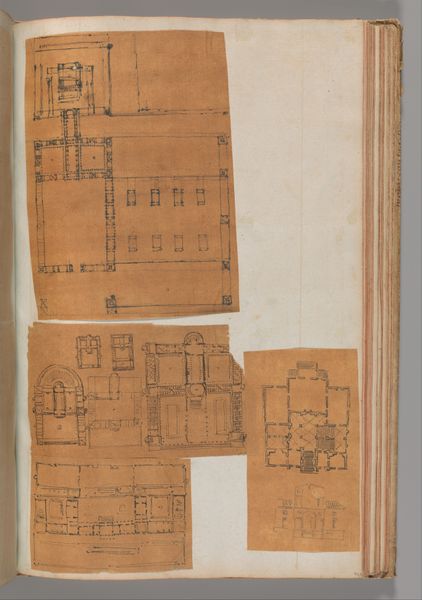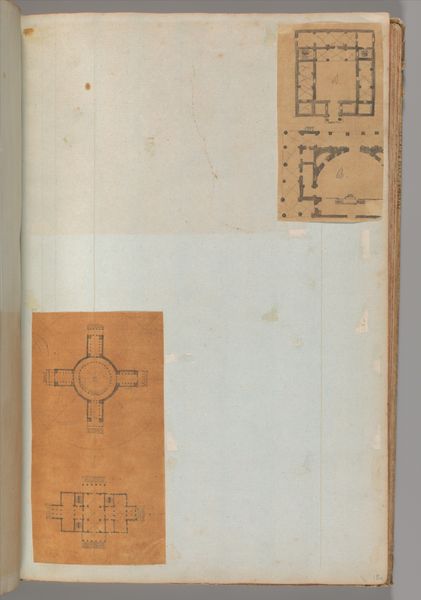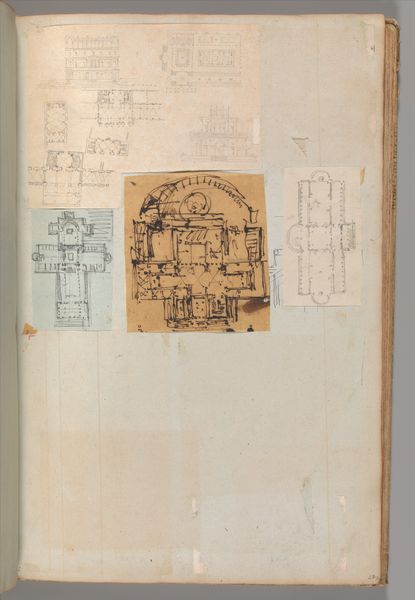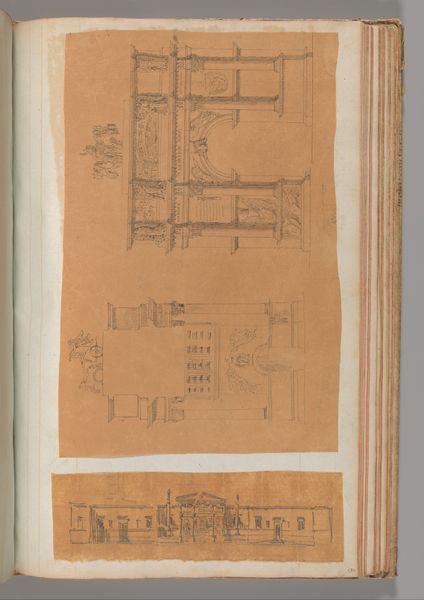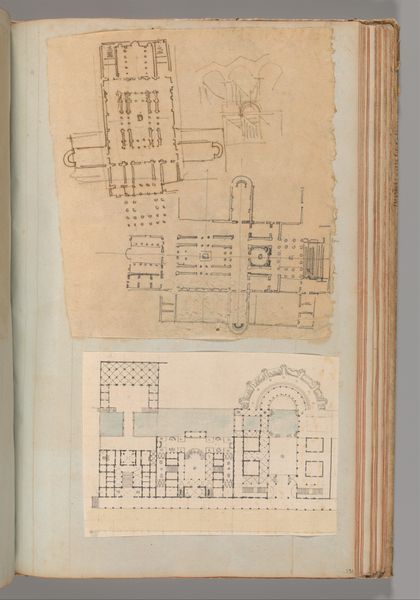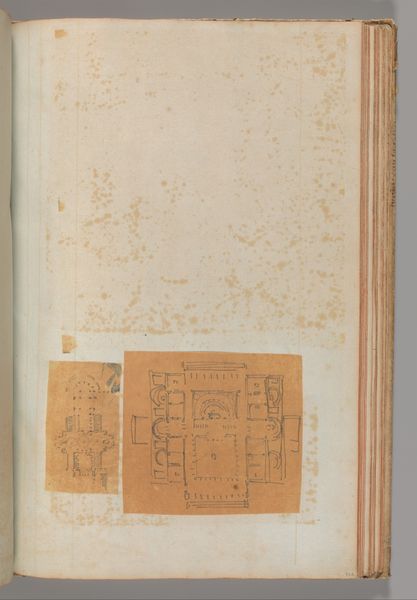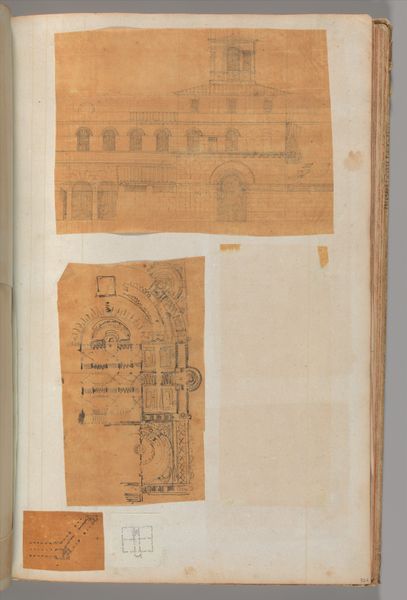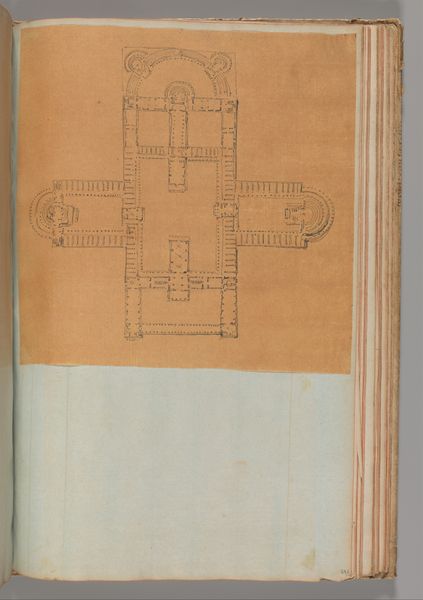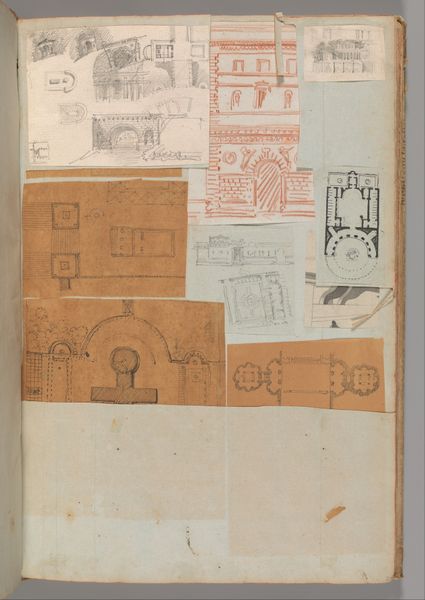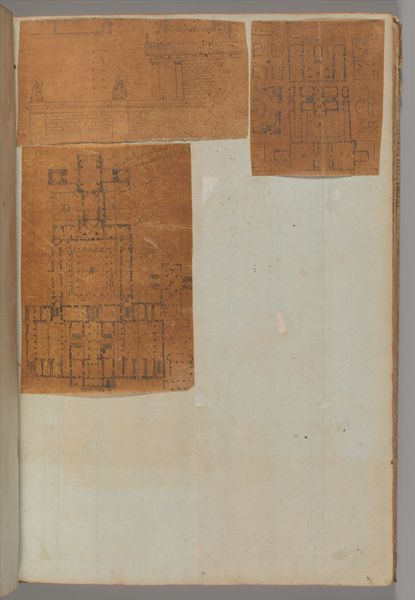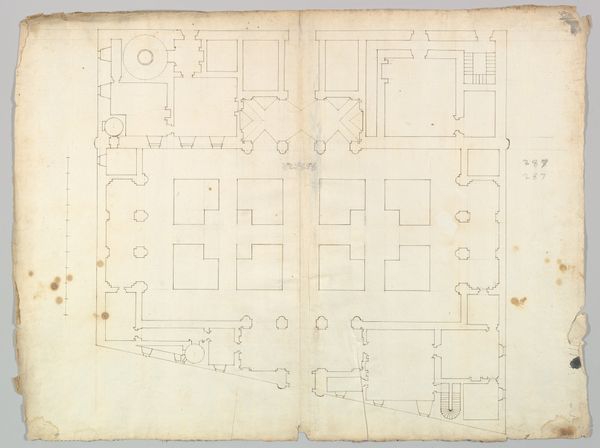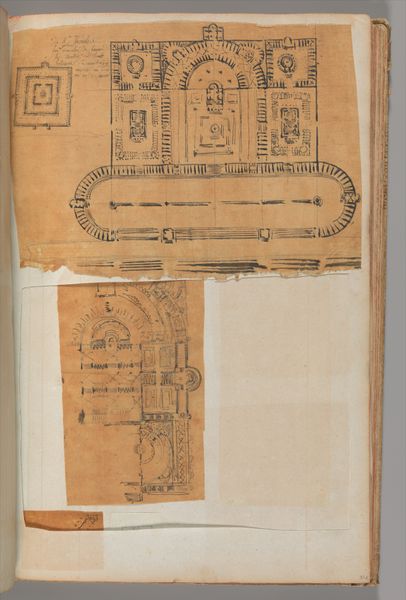
Page from a Scrapbook containing Drawings and Several Prints of Architecture, Interiors, Furniture and Other Objects 1795 - 1805
0:00
0:00
drawing, print, paper, ink, pen, architecture
#
drawing
#
neoclacissism
# print
#
paper
#
ink
#
geometric
#
pen
#
architecture
Dimensions: 15 11/16 x 10 in. (39.8 x 25.4 cm)
Copyright: Public Domain
Editor: Here we have a page from a scrapbook containing drawings and prints, made with ink, pen and paper, between 1795 and 1805, by Charles Percier. Looking at the arrangement and geometric nature of the sketches, what would you say strikes you the most? Curator: The emphasis on line and form is immediately apparent. Notice how the architectonic structures are rendered with such precision; observe the calculated disposition of these elements on the page. The visual effect produced isn't merely representational; it prioritizes rational organization, typical of Neoclassicism. Are you noticing similar emphasis on symmetry in the page’s composition? Editor: I do see how everything feels very deliberate and balanced! It's more than just a random collection of sketches. What about the texture of the lines themselves? Curator: The linework has a graphic quality, wouldn't you agree? Each line describes edges, delineating geometric forms within the structures. This use of contour defines volumes and creates the image itself, irrespective of the context of their creation. Editor: That’s a sharp observation. I was too caught up with the complete drawings. Is the varying weight of lines also adding value to the drawings, and creating depth? Curator: It could certainly suggest an attention to spatial relations; however, primarily these variations emphasize outline. The interplay isn’t about capturing light or shadow, it is the modulation within its compositional structure which defines it, isn't it? Editor: That's fascinating. I see it now. Thanks, looking closely at these basic aspects certainly transforms the image. Curator: Indeed. And from analyzing structure alone, we reveal an essential approach to aesthetics and making.
Comments
No comments
Be the first to comment and join the conversation on the ultimate creative platform.
