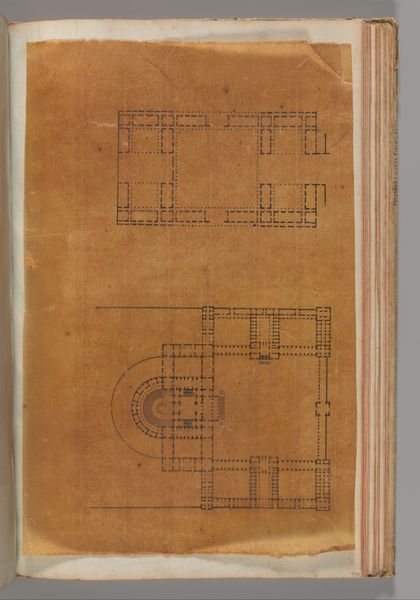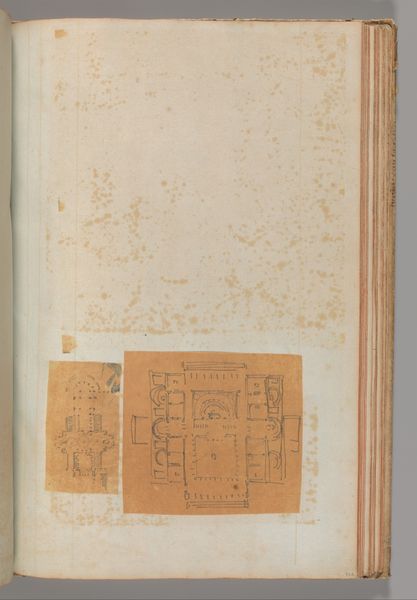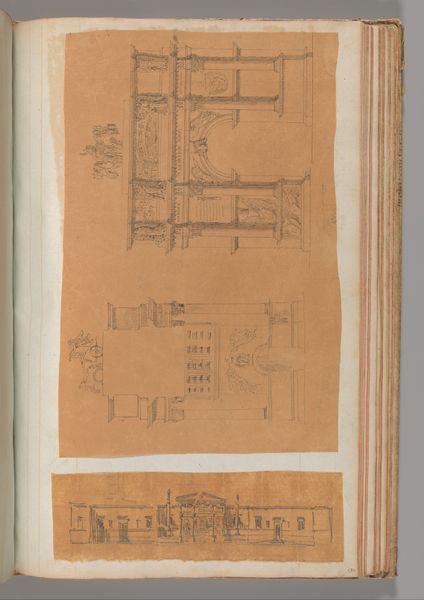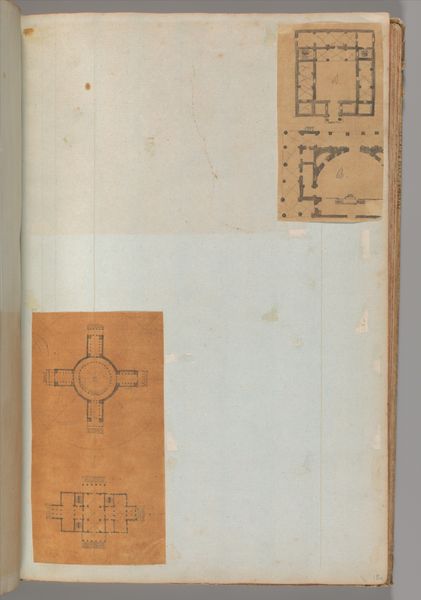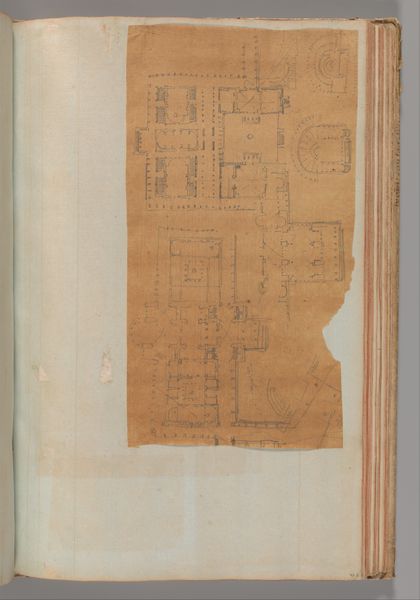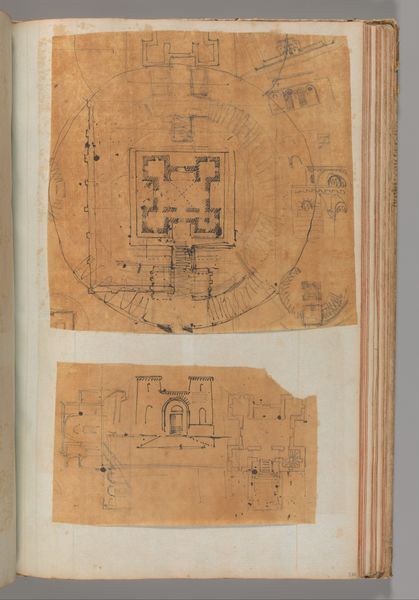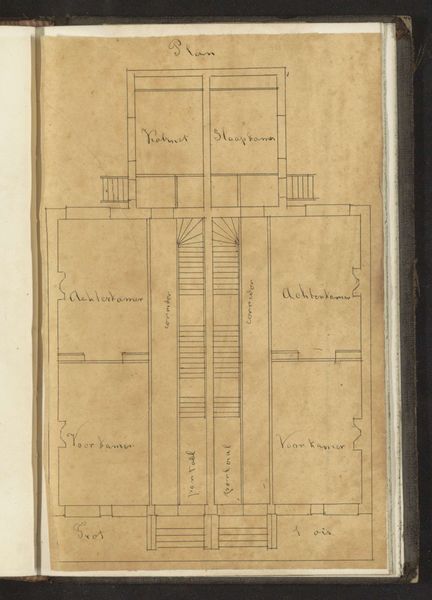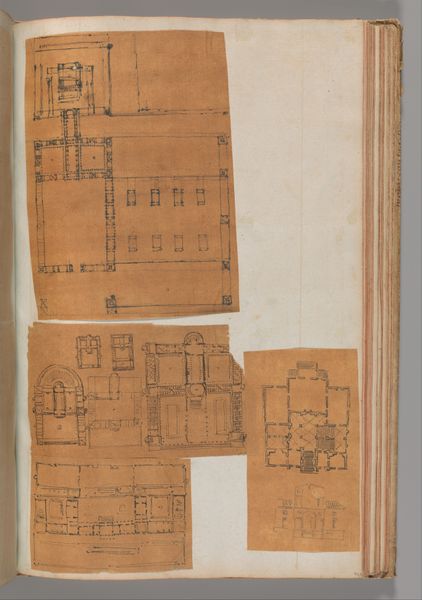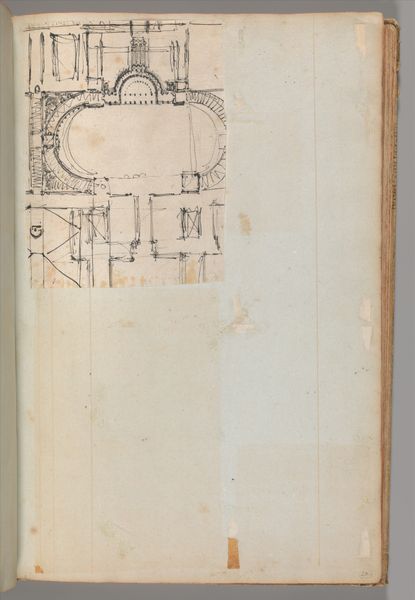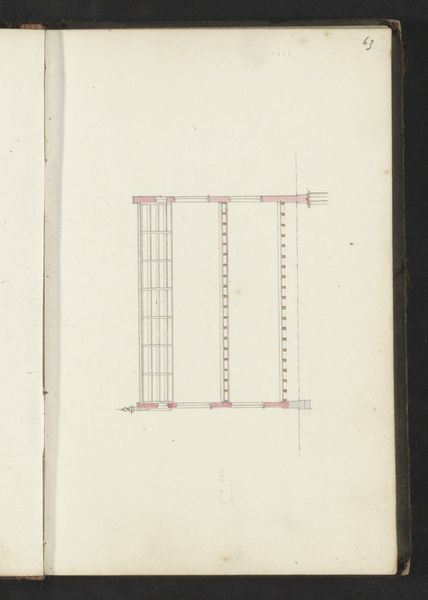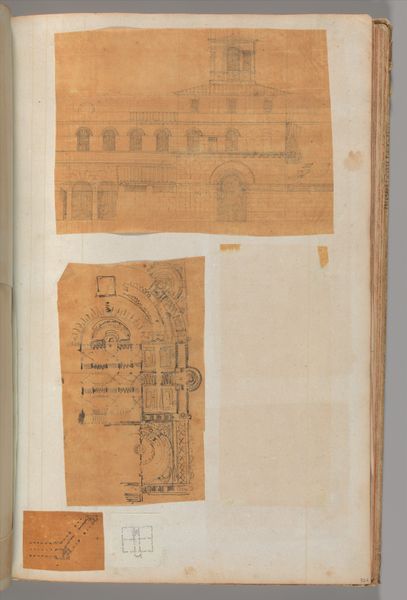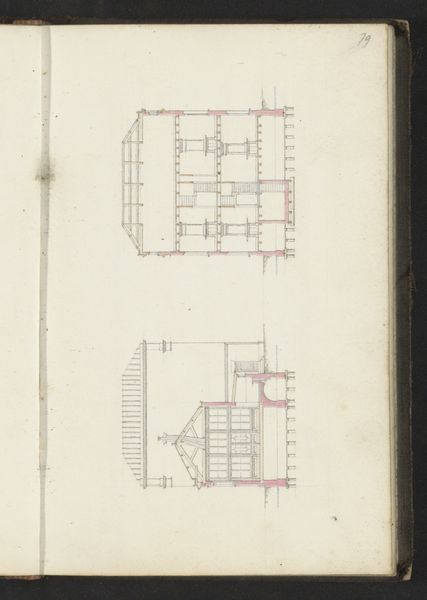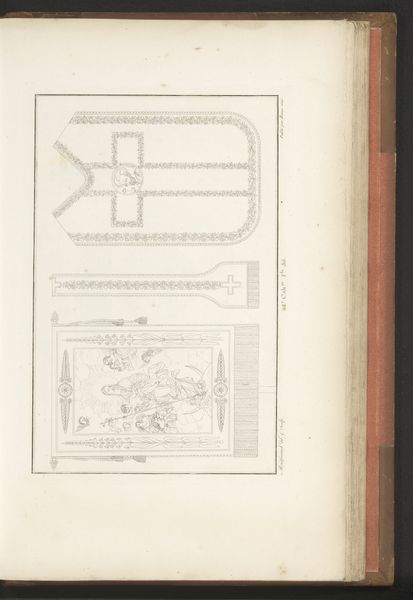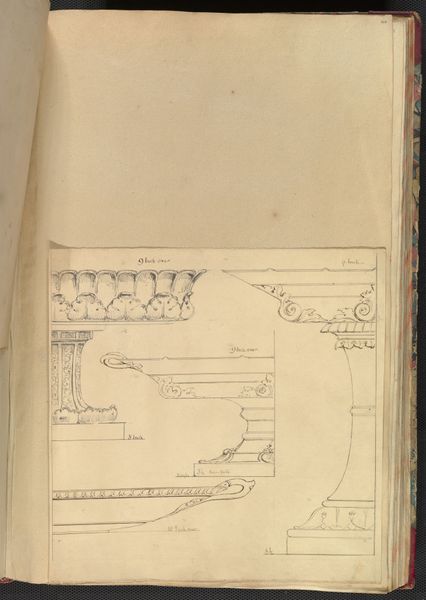
Page from a Scrapbook containing Drawings and Several Prints of Architecture, Interiors, Furniture and Other Objects 1795 - 1805
0:00
0:00
drawing, print, architecture
#
drawing
#
neoclacissism
# print
#
classical-realism
#
form
#
geometric
#
line
#
architecture
Dimensions: 15 11/16 x 10 in. (39.8 x 25.4 cm)
Copyright: Public Domain
This page, from a scrapbook by Charles Percier, presents a drawing of architectural plans with precision and care. The design features a central structure extending into symmetrical wings, each culminating in semicircular apses. This layout immediately evokes the ancient Roman baths or early Christian churches, spaces designed to facilitate communal activity or spiritual reflection. The cruciform shape, though subtle, is an ancient symbol, predating Christianity, which was later adopted to represent sacrifice, redemption, and spiritual balance. Consider the psychological impact: the symmetry offers a sense of order and stability, yet the semicircular apses invite introspection, a mirroring of the self. This is not merely a design but an invitation to engage with spaces that stir deep, historical memories and emotional responses. The echoes of classical forms remind us of architecture's enduring ability to shape our experiences and memories, transcending time and culture.
Comments
No comments
Be the first to comment and join the conversation on the ultimate creative platform.
