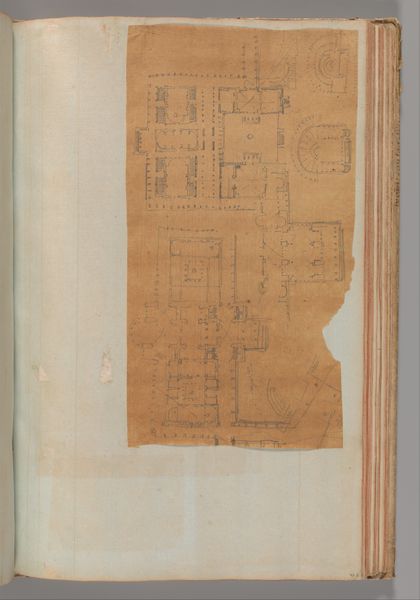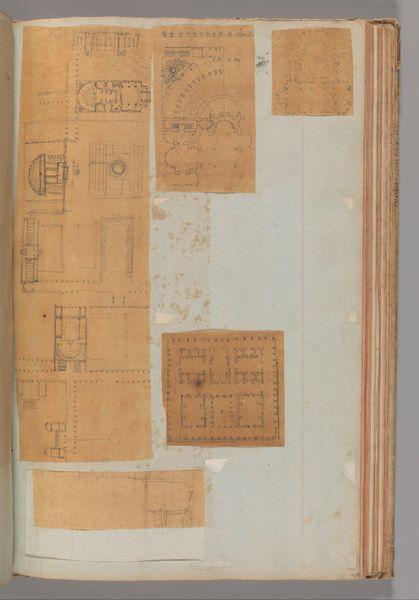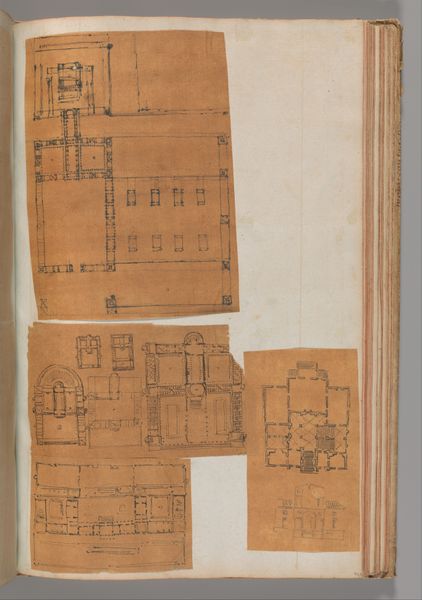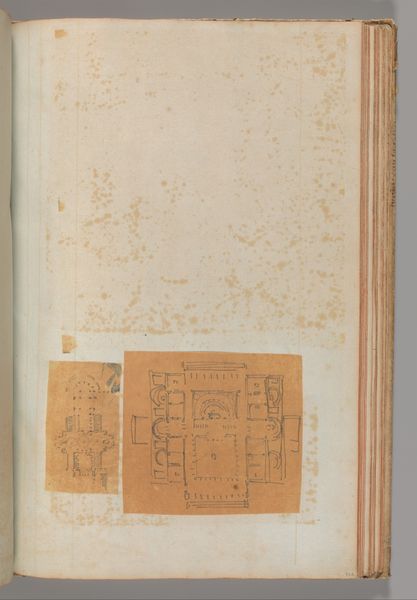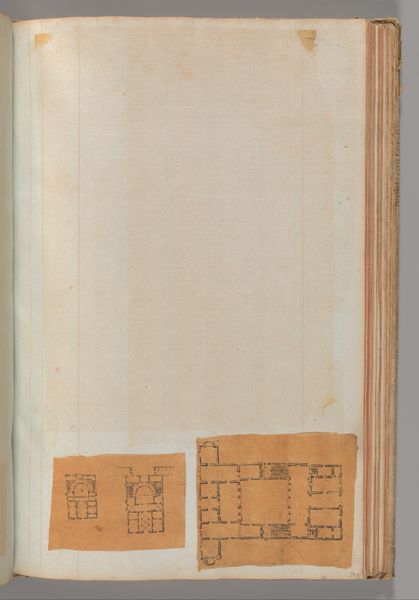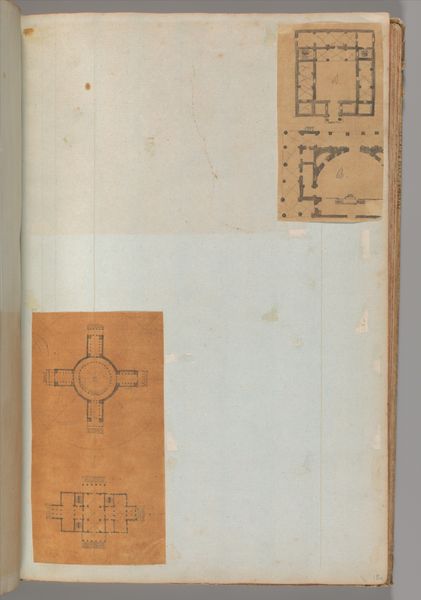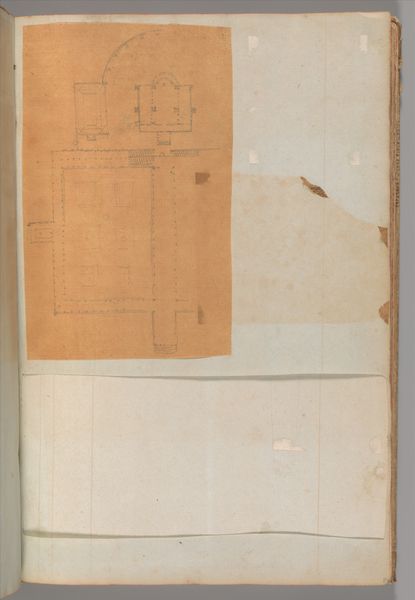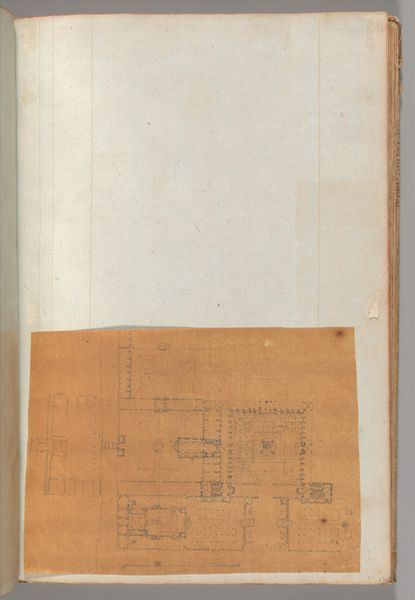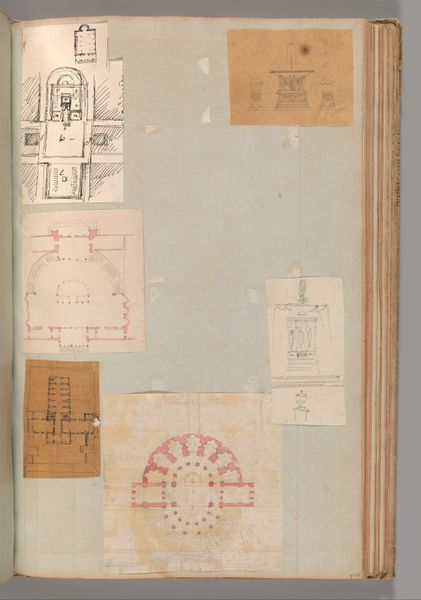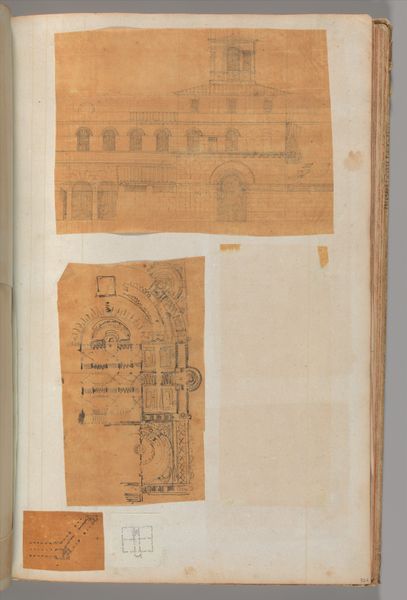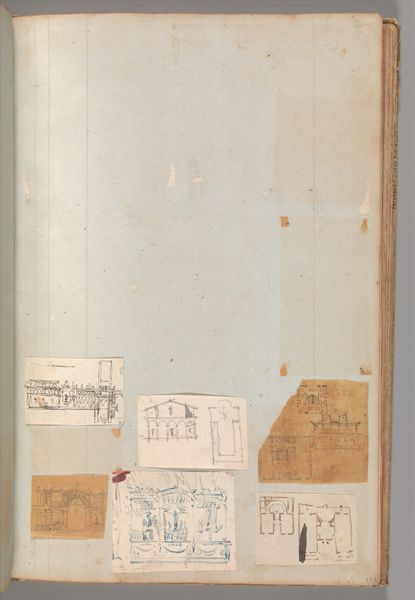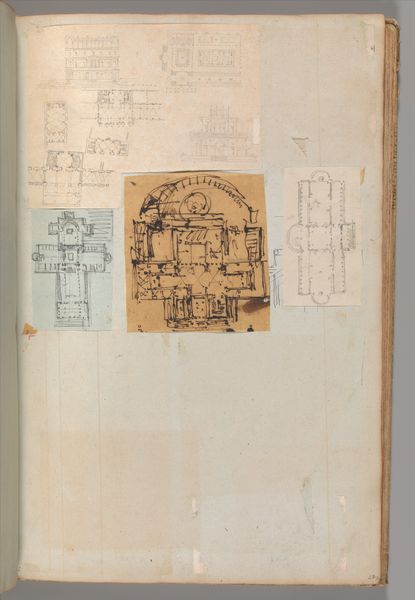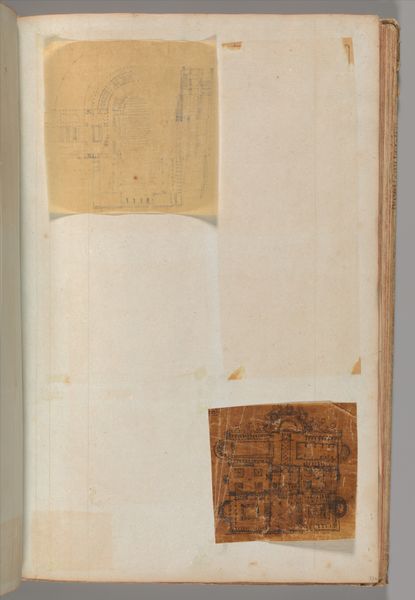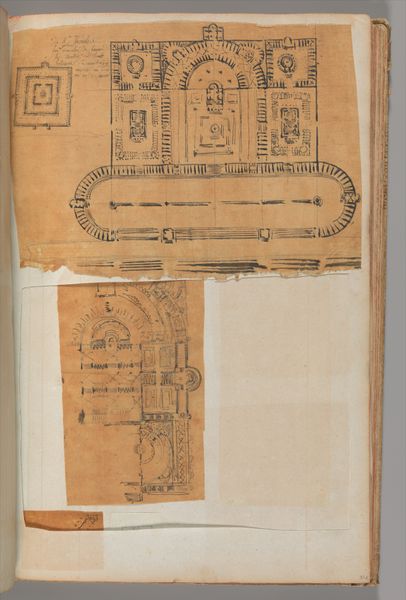
Page from a Scrapbook containing Drawings and Several Prints of Architecture, Interiors, Furniture and Other Objects 1795 - 1805
0:00
0:00
drawing, print, paper, architecture
#
drawing
#
neoclacissism
# print
#
paper
#
coloured pencil
#
geometric
#
line
#
cityscape
#
architecture
Dimensions: 15 11/16 x 10 in. (39.8 x 25.4 cm)
Copyright: Public Domain
This is a page from a scrapbook by Charles Percier, filled with architectural drawings and prints that offer us a glimpse into early 19th-century French design. Percier, along with his partner Pierre-François-Léonard Fontaine, were hugely influential in shaping the aesthetic of the Napoleonic era. Note here the detailed floor plans and elevations, reflecting a fascination with classical forms and symmetry but consider them in the context of a society undergoing radical transformation. France, emerging from revolution, sought to establish a new identity, and architecture played a key role. Percier and Fontaine were deeply involved in designing everything from public buildings to furniture, shaping the look and feel of the new regime. Their style, known as Empire, became a visual language of power and order. Understanding the social and political context helps us see these drawings not just as technical exercises, but as proposals for a new kind of environment. By consulting archives and design history resources, we can reveal the complex interplay between art, power, and society in post-revolutionary France.
Comments
No comments
Be the first to comment and join the conversation on the ultimate creative platform.
