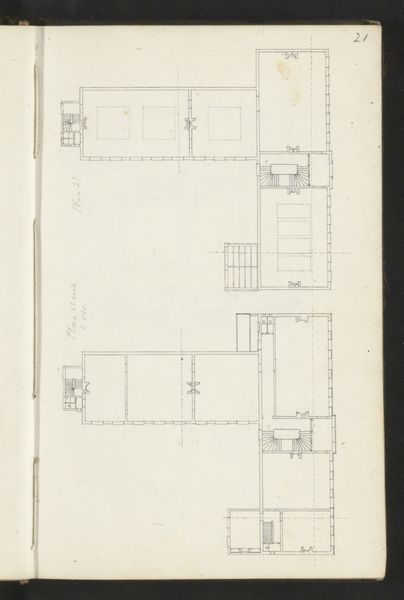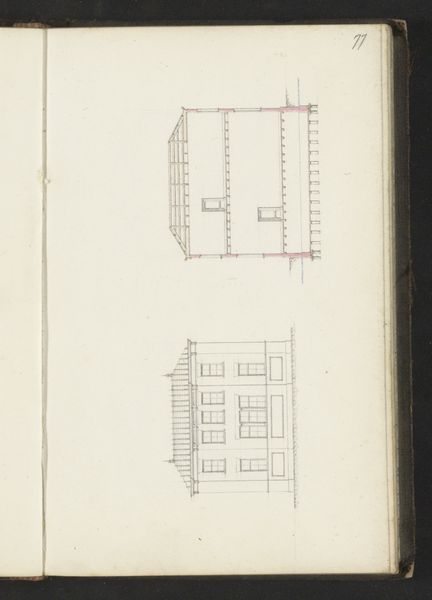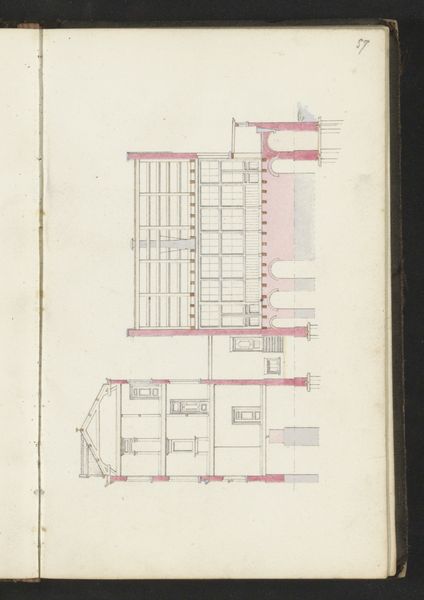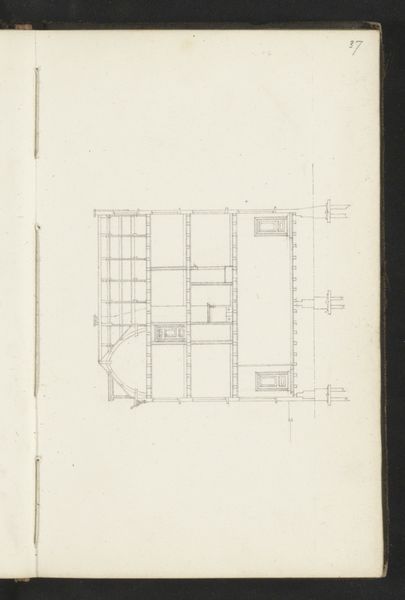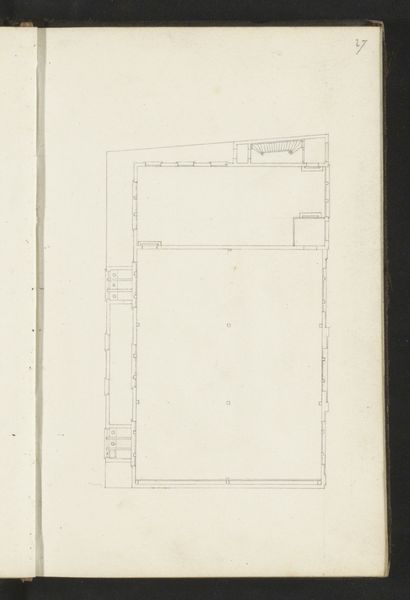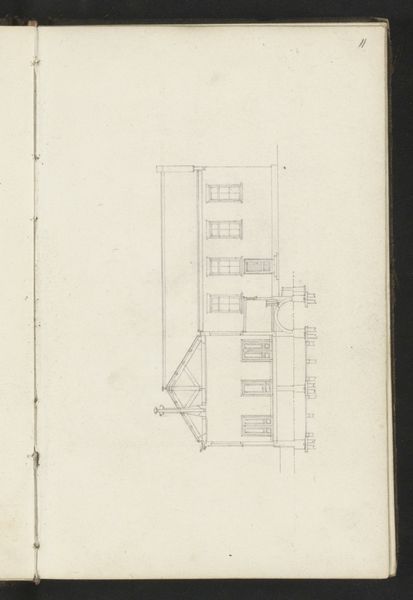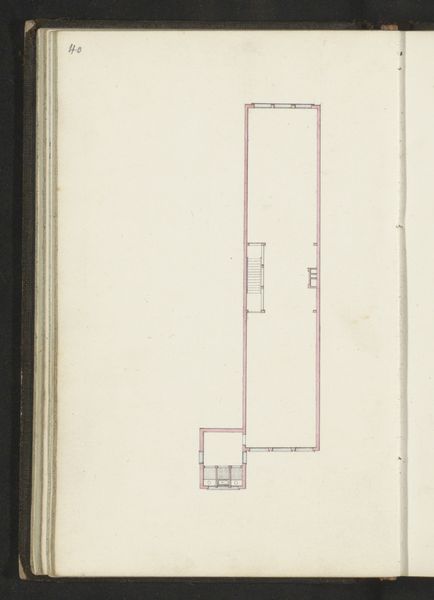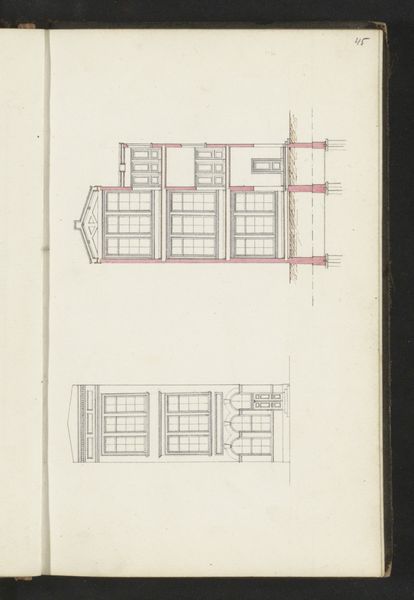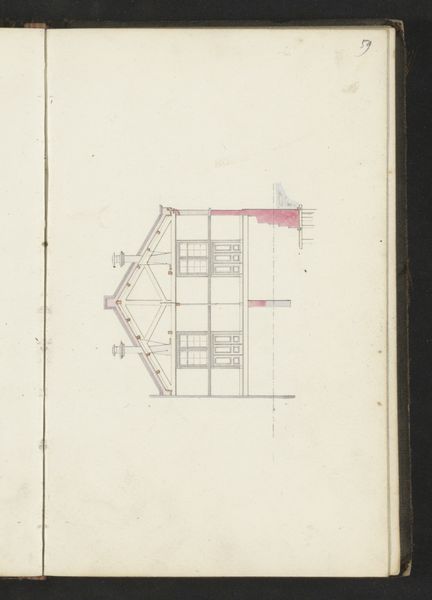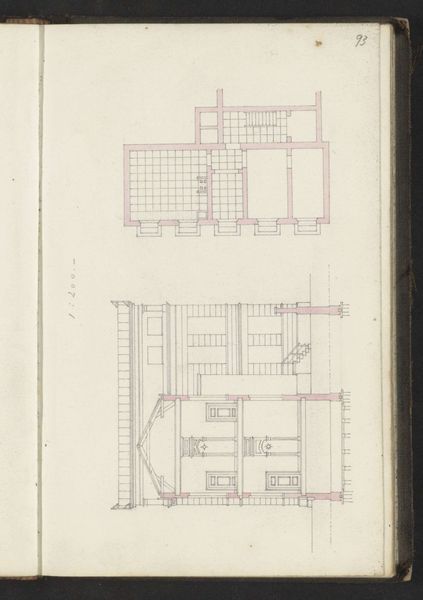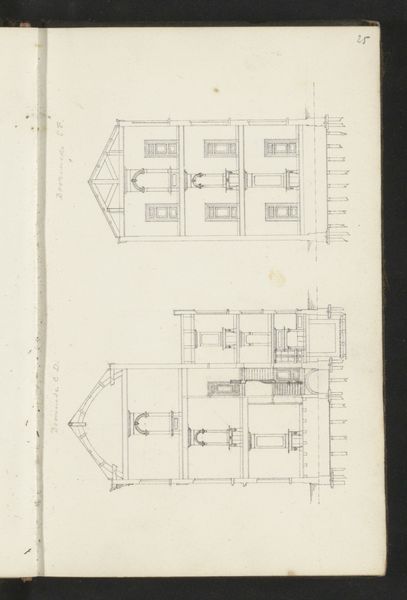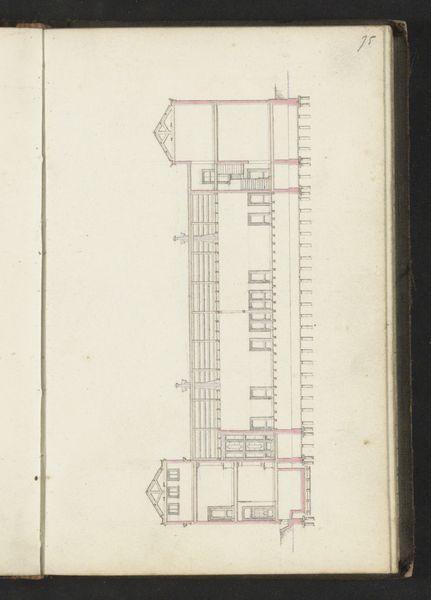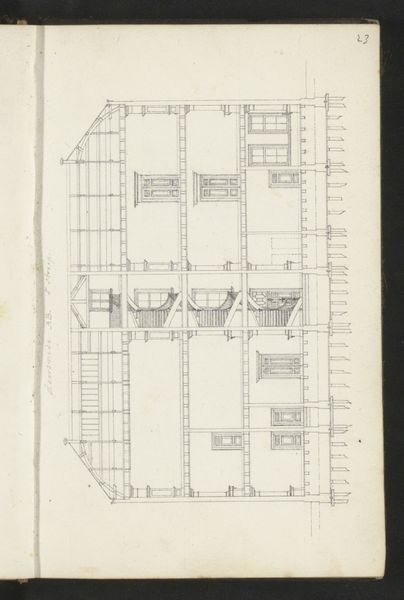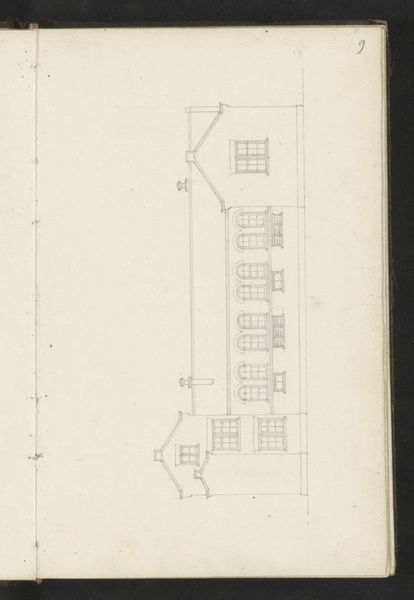
drawing, paper, ink, architecture
#
drawing
#
paper
#
ink
#
geometric
#
academic-art
#
architecture
Copyright: Rijks Museum: Open Domain
Willem Springer Jr. made this plan and cross-section of a building using pen and ink, sometime in the 19th century. Architectural drawings like this one offer a unique glimpse into the social and economic values of the time. In the Netherlands during the 1800s, urban planning and building design were increasingly influenced by ideas about hygiene, social order, and national identity. The detailed plans and precise measurements reflect a growing professionalization of architecture, a shift from traditional craftsmanship to a more formalized, scientific approach. The design of the building itself tells us something about the life of its occupants. We can ask: How do the layout and spatial arrangement reflect social hierarchies within the household? Where are the servants' quarters? How do the dimensions of different rooms reflect their intended use and the social activities that took place there? By studying architectural drawings like this one alongside historical documents, such as census records, tax inventories, and household accounts, we can gain a deeper understanding of the social and cultural context in which buildings were designed and inhabited.
Comments
No comments
Be the first to comment and join the conversation on the ultimate creative platform.
