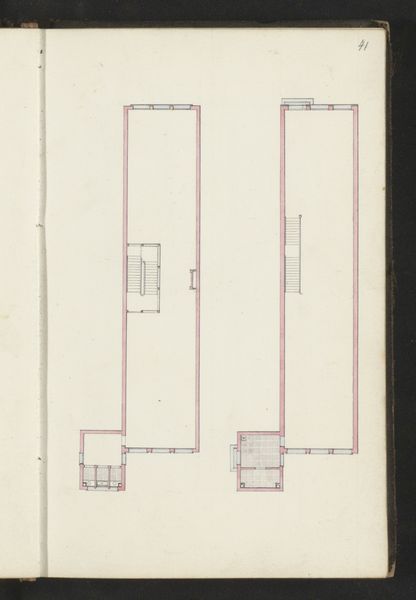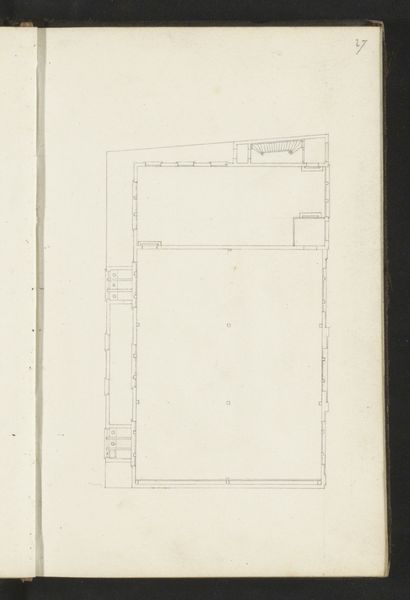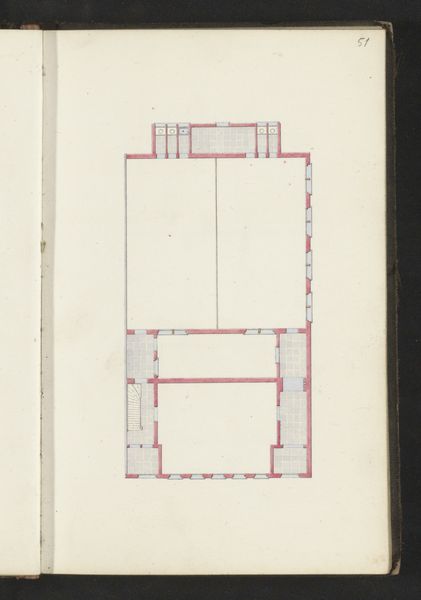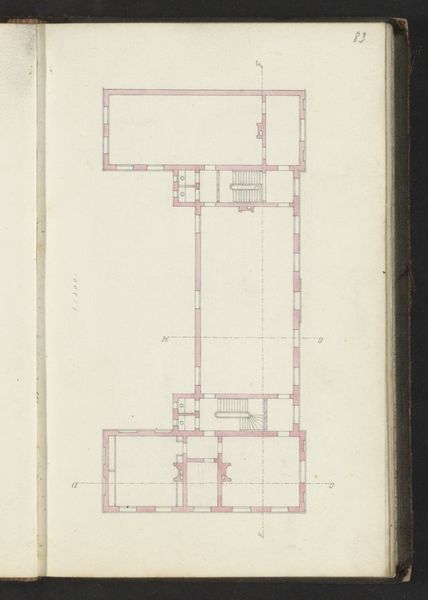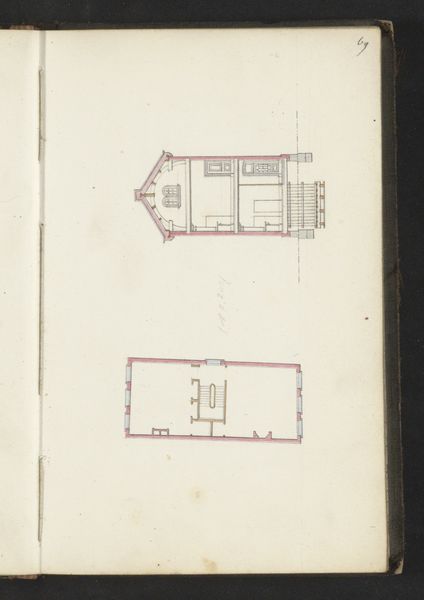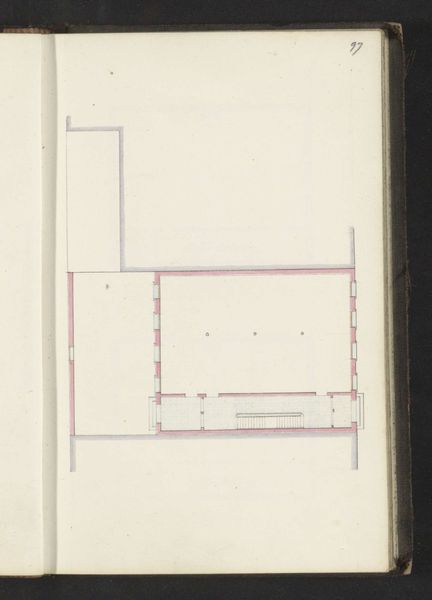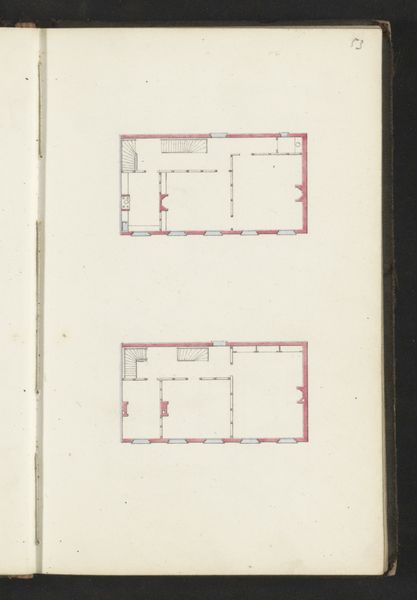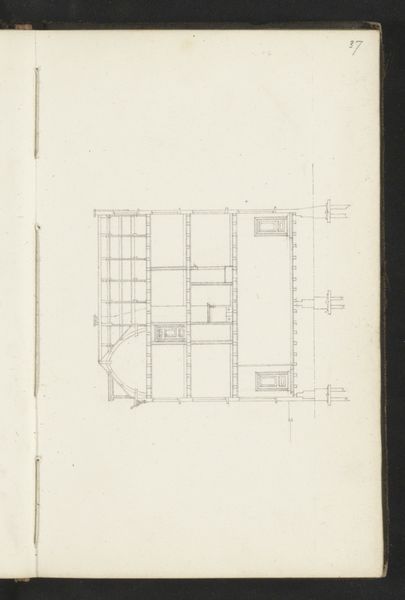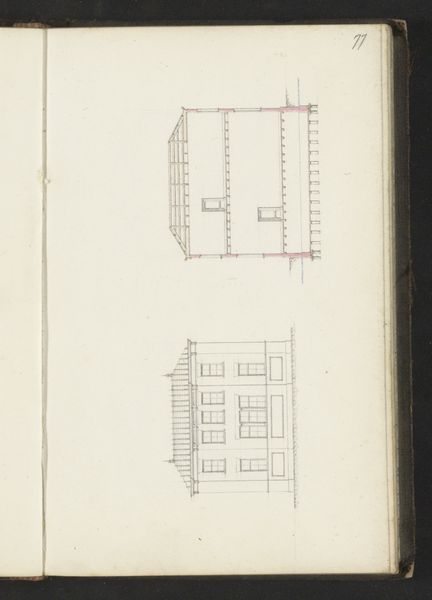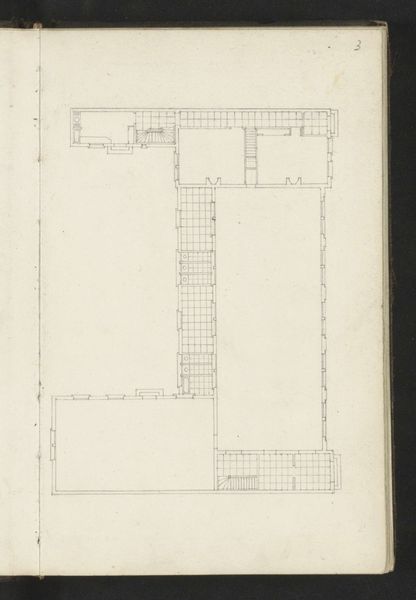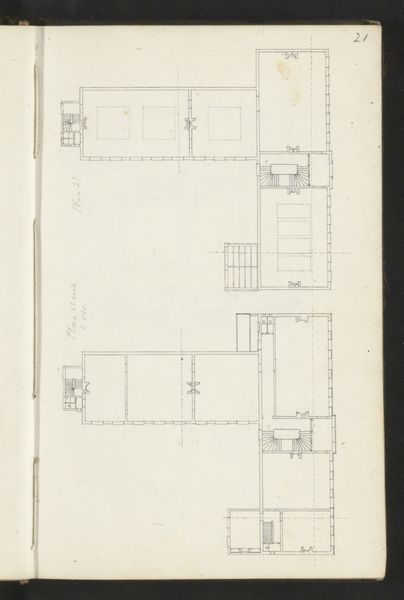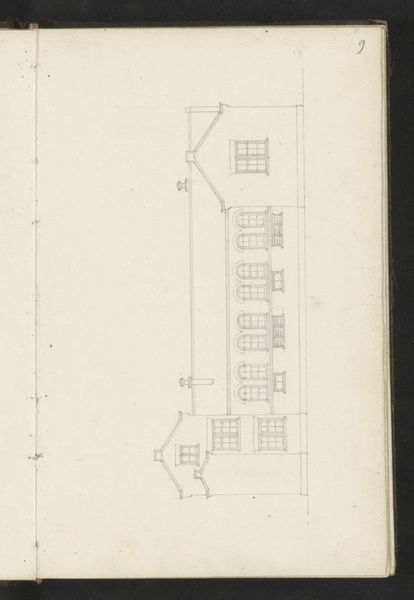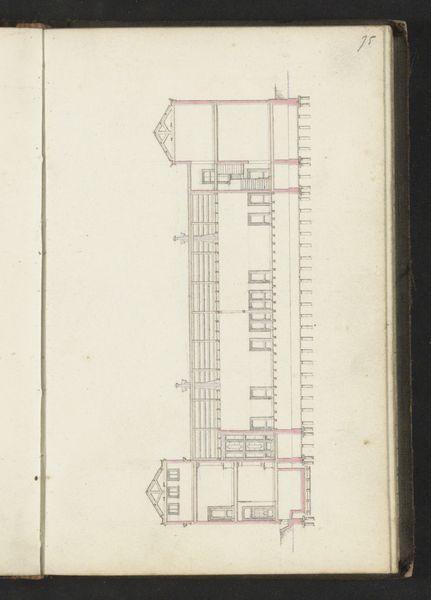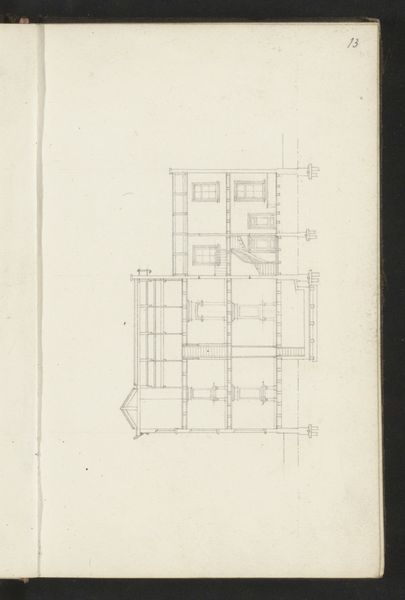
drawing, paper, architecture
#
drawing
#
script typography
#
hand drawn type
#
hand lettering
#
paper
#
personal sketchbook
#
hand-drawn typeface
#
fading type
#
geometric
#
thick font
#
line
#
sketchbook drawing
#
cityscape
#
sketchbook art
#
architecture
#
small lettering
Copyright: Rijks Museum: Open Domain
Willem Springer Jr. made this floor plan drawing with ink on paper. At first glance, the structure appears as an austere architectural diagram defined by clean lines and geometric shapes. The rectangles and squares, rendered with precision, create a sense of order, an intellectual austerity which may evoke a feeling of restrained curiosity. Yet, by focusing on form, we can begin to question the nature of representation itself. This plan is not the building; it's a sign, a carefully coded system meant to convey information about space and structure. We might consider how Springer uses the semiotics of architectural representation, translating three-dimensional space into a two-dimensional language of lines and shapes. Looking closer, we see subtle details that hint at the complexities of the architectural endeavor, such as stairs, windows, or doors. These suggest the plan as a functional, lived space. This interplay between geometric abstraction and indications of human occupation makes the drawing more than a mere technical diagram; it is a site where abstract form meets the poetics of space.
Comments
No comments
Be the first to comment and join the conversation on the ultimate creative platform.
