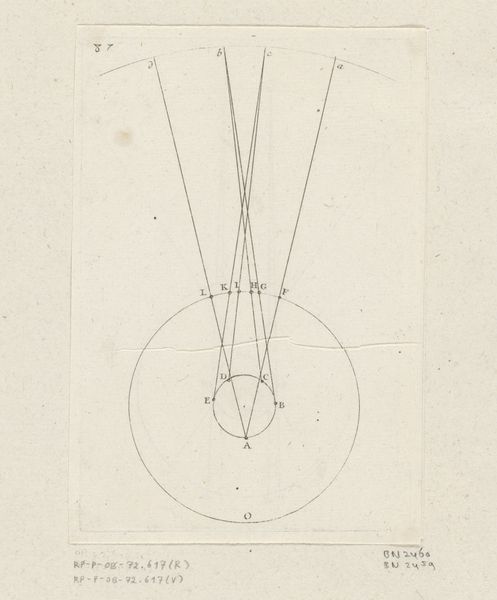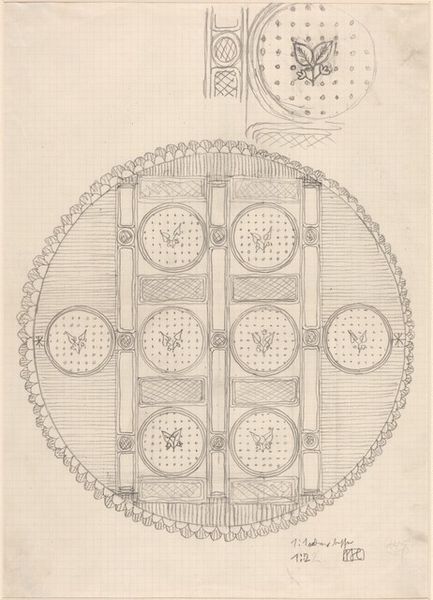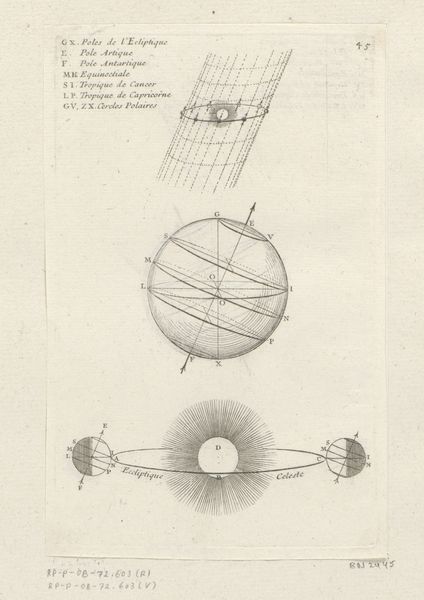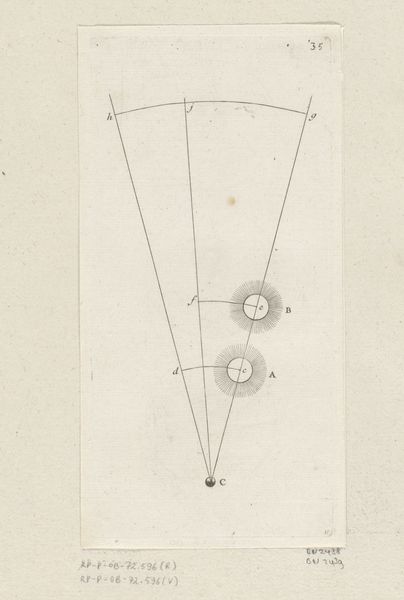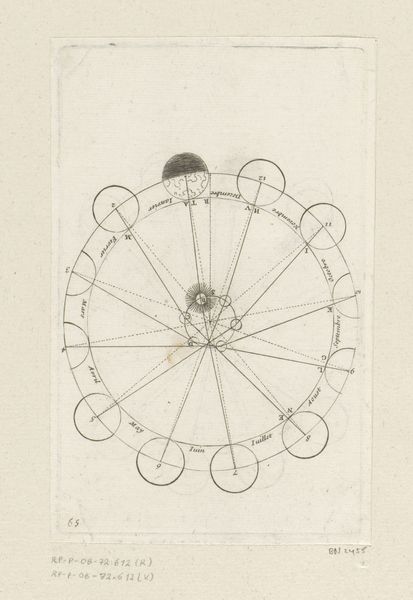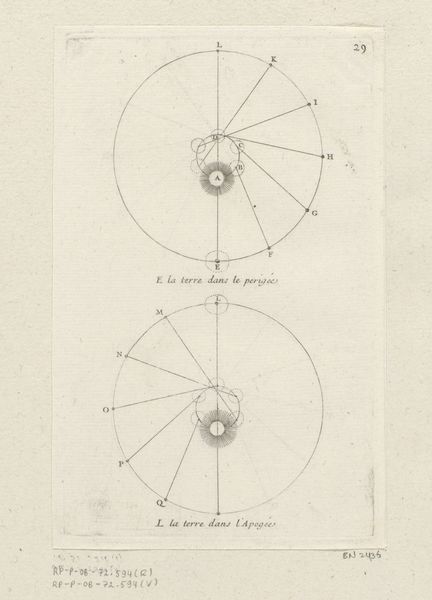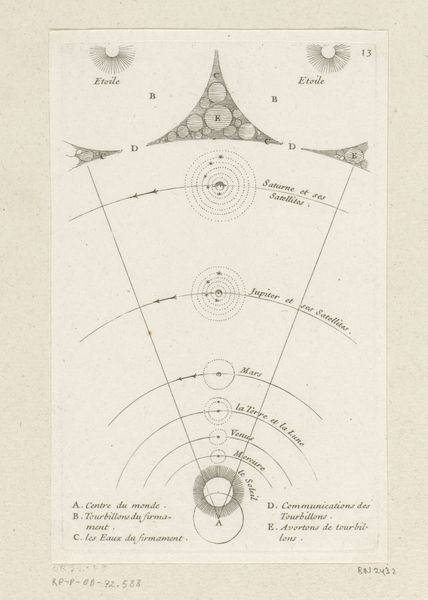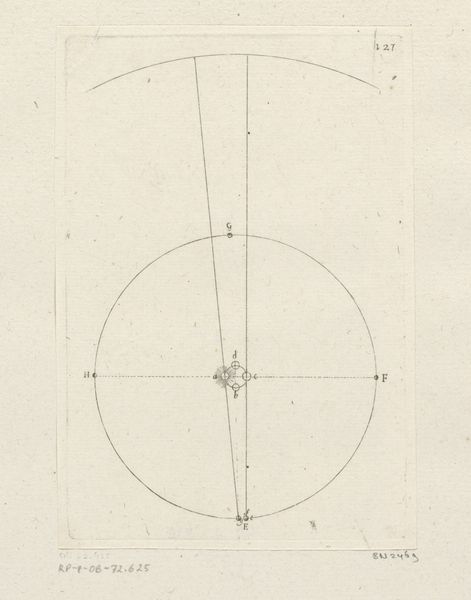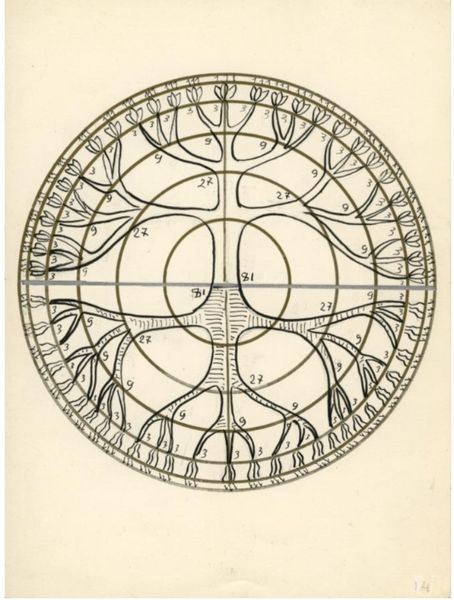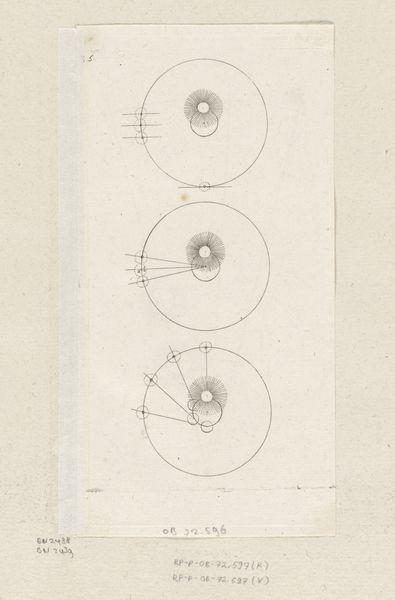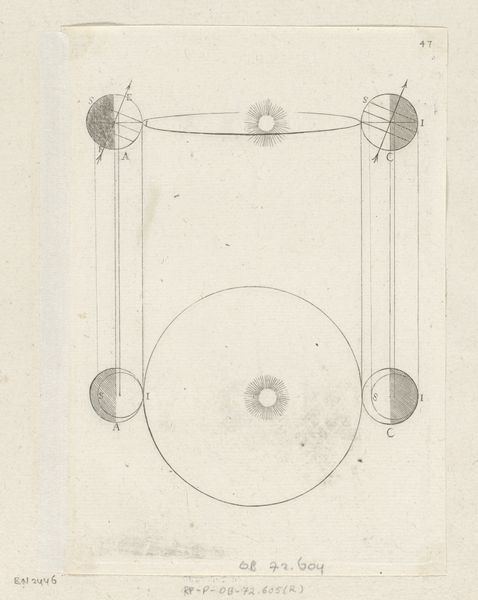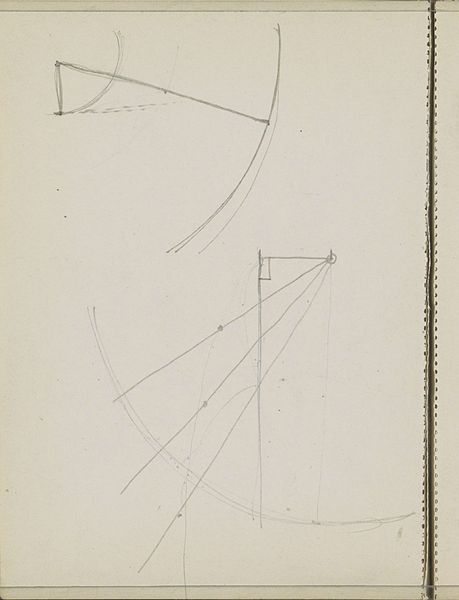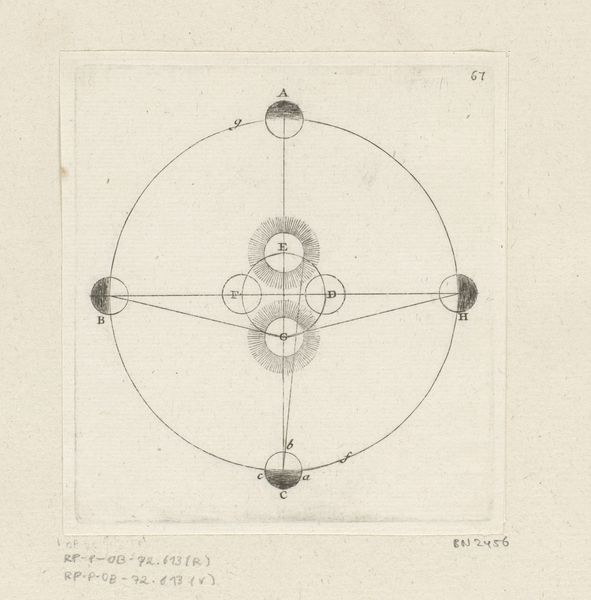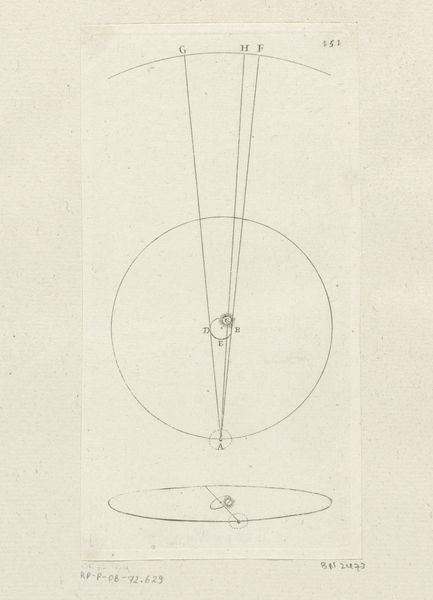
Plattegrond van de tribunes en afgezette ruimte rondom het standbeeld van Coster, 1856 1856
0:00
0:00
drawing, print, engraving, architecture
#
drawing
# print
#
geometric
#
engraving
#
architecture
Dimensions: height 237 mm, width 154 mm
Copyright: Rijks Museum: Open Domain
This is C.D. Emrik's 1856 Plattegrond van de tribunes en afgezette ruimte rondom het standbeeld van Coster, a detailed plan using ink on paper. It depicts the layout for a public event centered around the statue of Laurens Janszoon Coster, a figure celebrated in the Netherlands as the inventor of printing. Beyond its architectural precision, this plan reveals how public space was organized and controlled in the mid-19th century. The tribunes designated “for ladies” hints at the gendered dynamics of public life, suggesting separate spheres within the spectacle. The careful arrangement of military personnel, grenadiers and jaegers, speaks to the role of state power in managing public gatherings and reinforcing national identity. The "place for dignitaries" indicates social hierarchy. Consider the emotional landscape of such an event: the carefully orchestrated celebration of national heroes, the subtle choreography of class and gender, and the ever-present assertion of state authority. This plan, in its quiet way, maps out not just a physical space, but a social and political order.
Comments
No comments
Be the first to comment and join the conversation on the ultimate creative platform.
