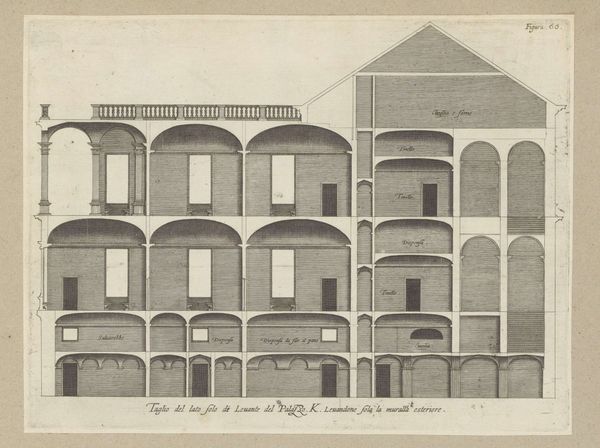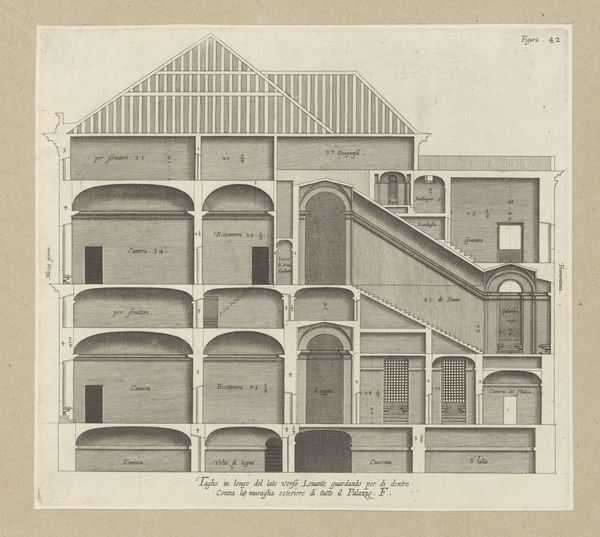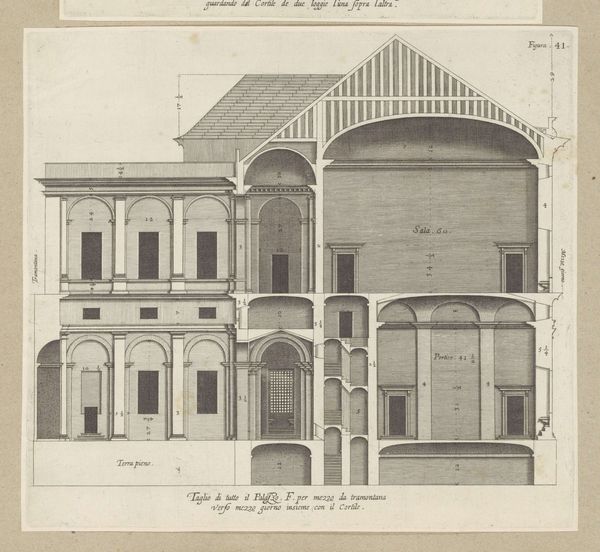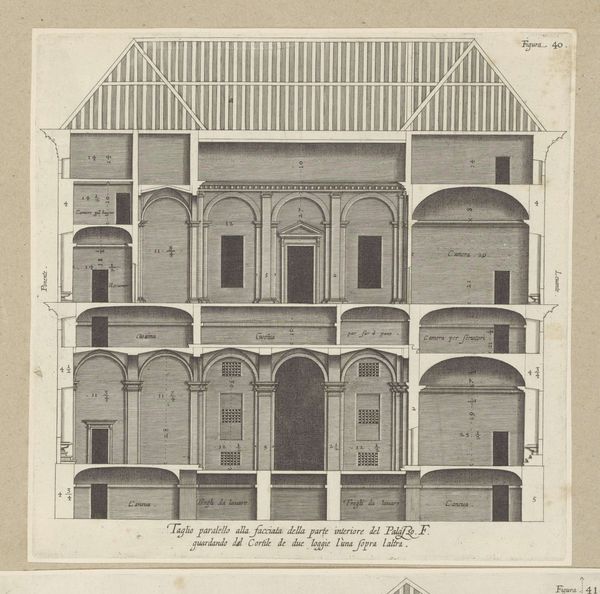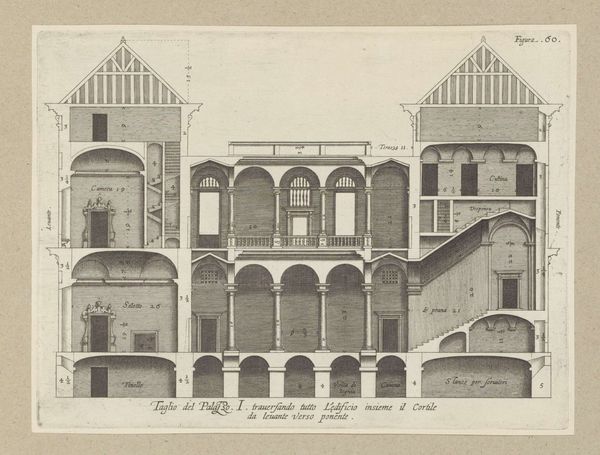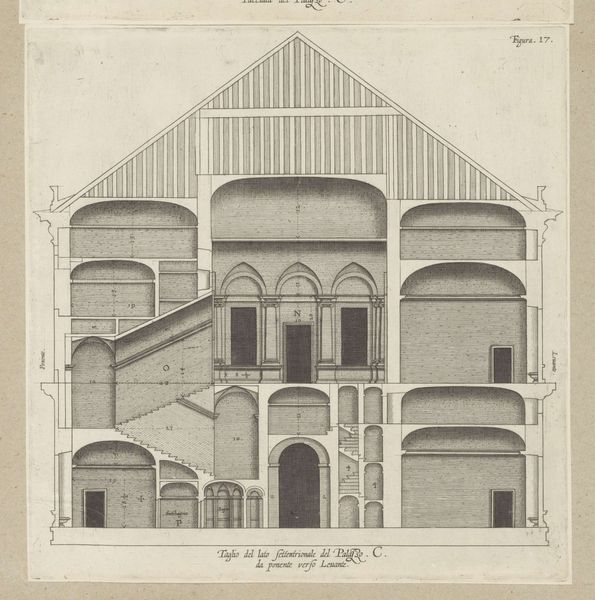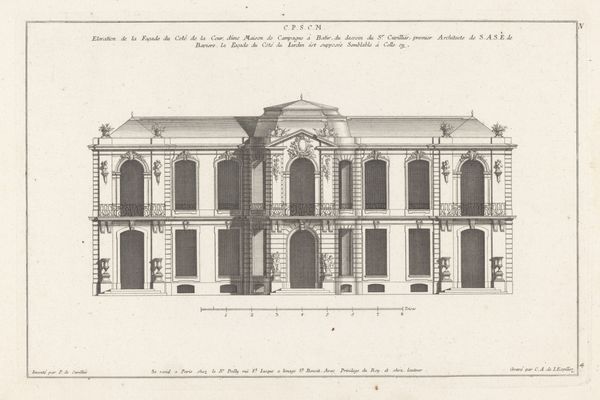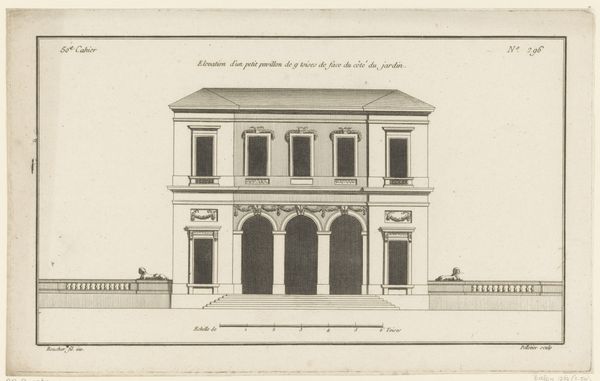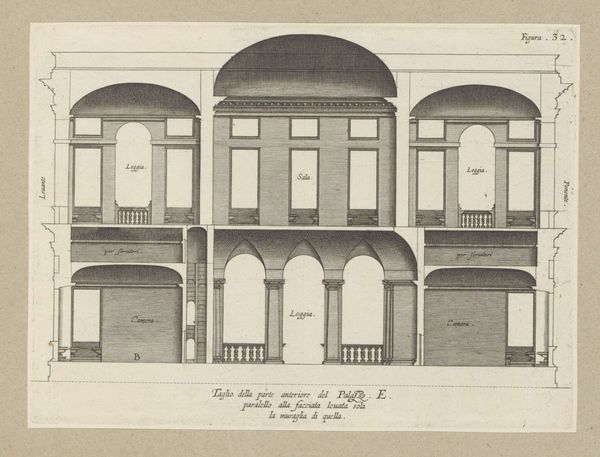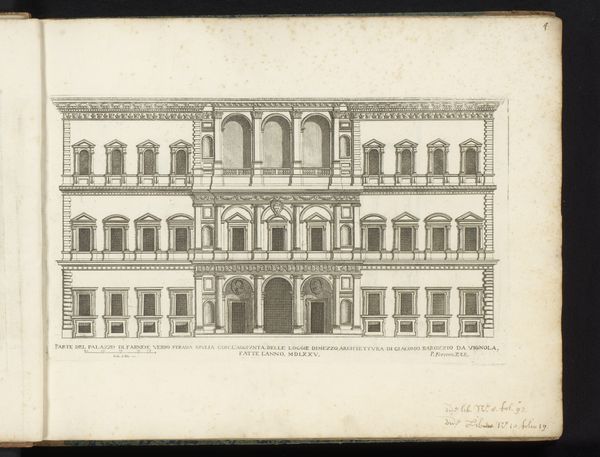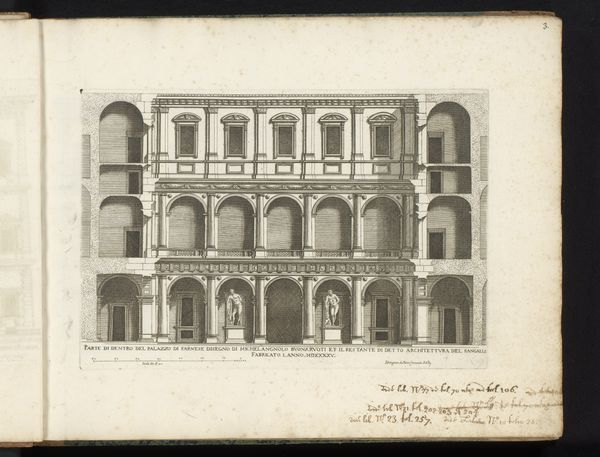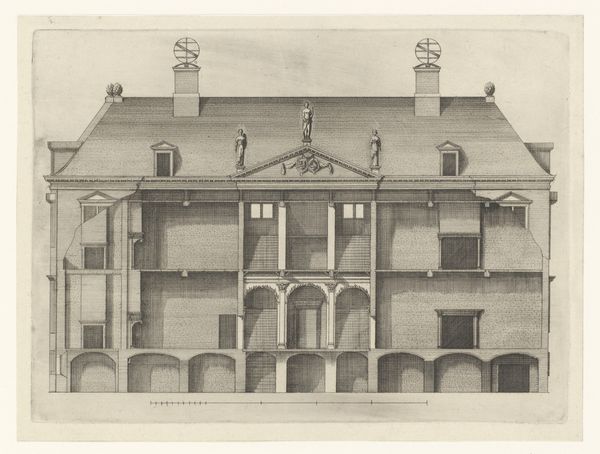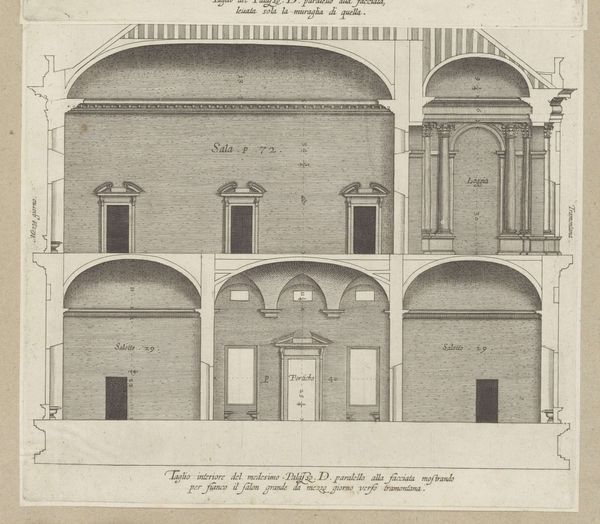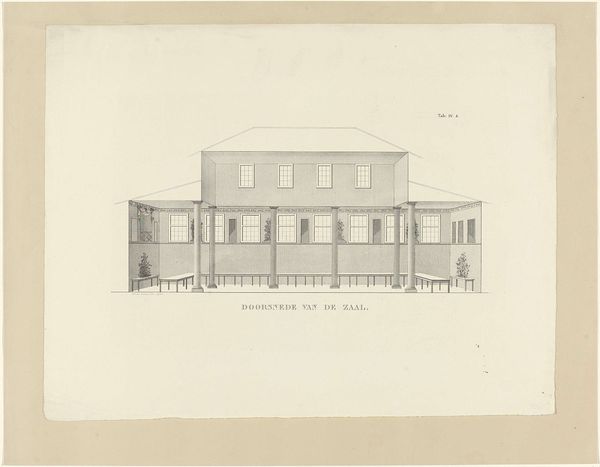
drawing, print, paper, engraving, architecture
#
drawing
# print
#
perspective
#
paper
#
cityscape
#
engraving
#
architecture
Dimensions: height 200 mm, width 238 mm, height 583 mm, width 435 mm
Copyright: Rijks Museum: Open Domain
Curator: This is Nicolaes Ryckmans' "Langsdoorsnede van het Palazzo Lercari-Parodi te Genua," an engraving on paper, dating back to 1622. Editor: It strikes me immediately as remarkably serene for a technical drawing; there's a clear emphasis on proportion and rhythm, a subtle elegance in its presentation. Curator: The drawing represents a cross-section of the Palazzo Lercari-Parodi in Genoa. Structures like this palace spoke volumes about the socio-political context of the time— family, power, and wealth, carefully reflected in stone. Its design showcases both openness and protection of family. Editor: Note how the structure's skeleton is unveiled for us; its architectural logic exposed. The regular bays, defined by the repetitive columns and arches, provide a satisfying sense of order. The play of light and shadow gives depth to an otherwise linear presentation. The use of varied lines, hatching techniques—they almost feel sculptural. Curator: Indeed. The Palazzo Lercari-Parodi wasn't merely a private residence; it was a symbol of civic identity. The way these grand buildings were planned directly reflected and reinforced the hierarchical power structure within Genoese society. Who held access to different parts of this structure says everything. Editor: Do you see also how perspective itself is deployed? Not merely as a technical tool for architectural rendering, but as a way to convey spatial grandeur? Curator: Precisely, it encourages the intended reaction of humility and respect from visitors but in truth, this was usually experienced solely by a privileged class. Today, we consider these perspectives critically, thinking of questions of inclusion and accessibility within architectural spaces— or lack thereof. Editor: A testament to both skill and the social strata it was built to uphold, and through those regular arches, light and shadow reveal their purpose to give shape to society. Curator: Thank you. Seeing the artistic touch layered with the clear intention, really broadens my view on urban landscapes today.
Comments
No comments
Be the first to comment and join the conversation on the ultimate creative platform.
