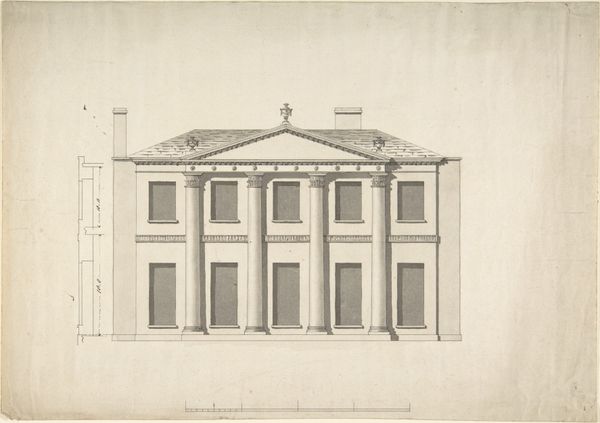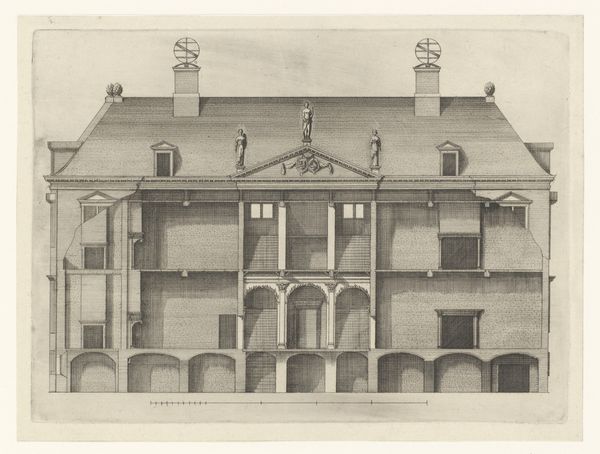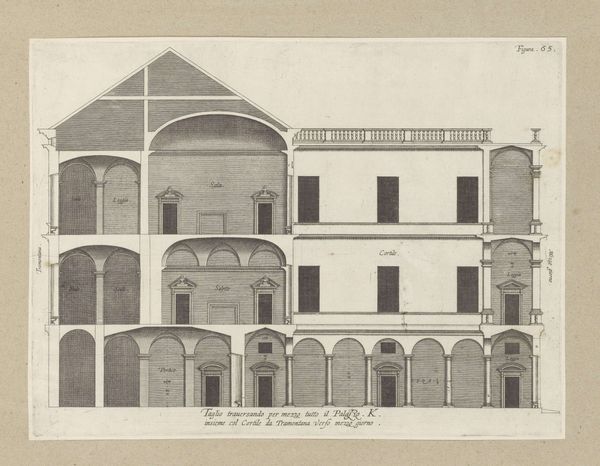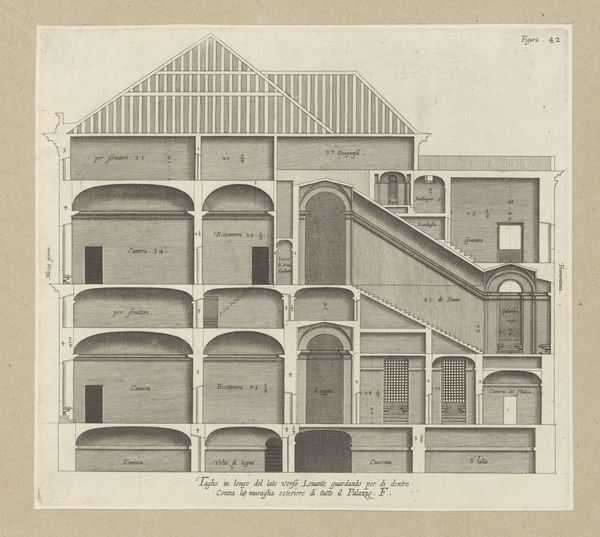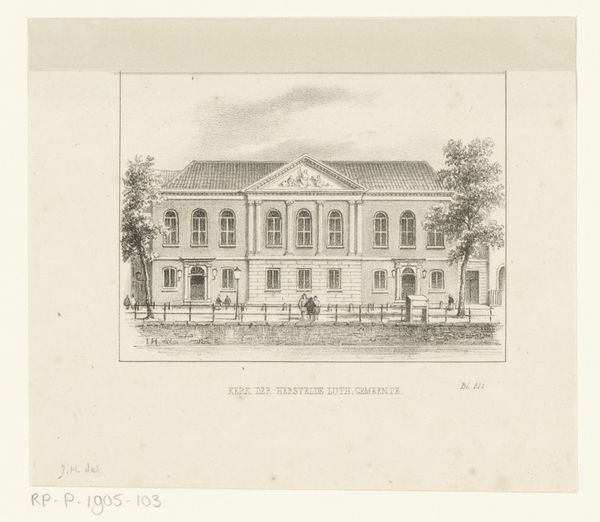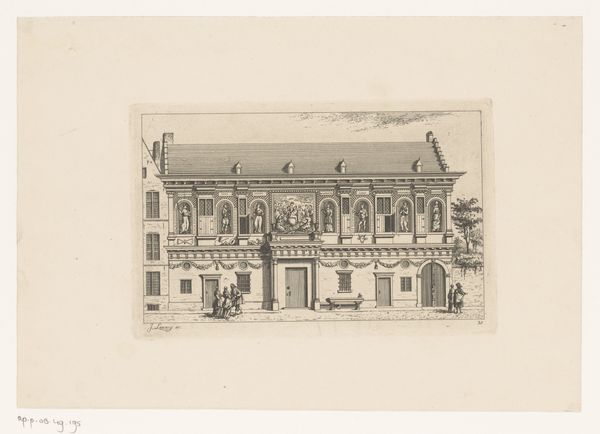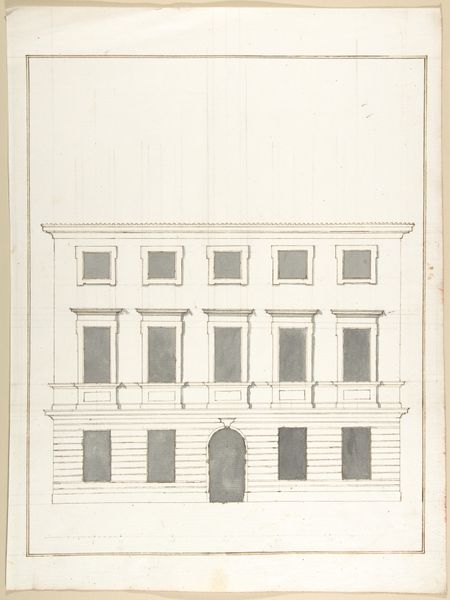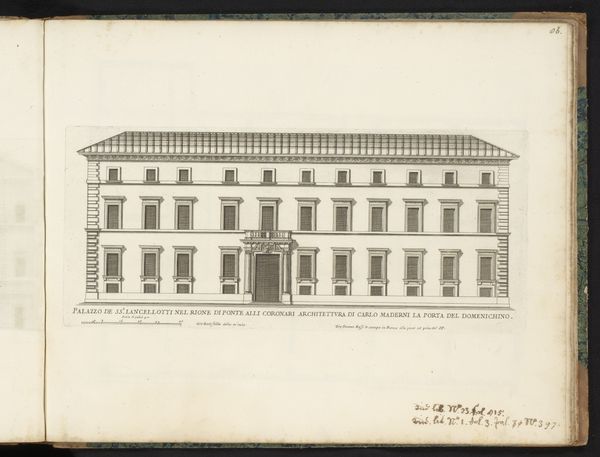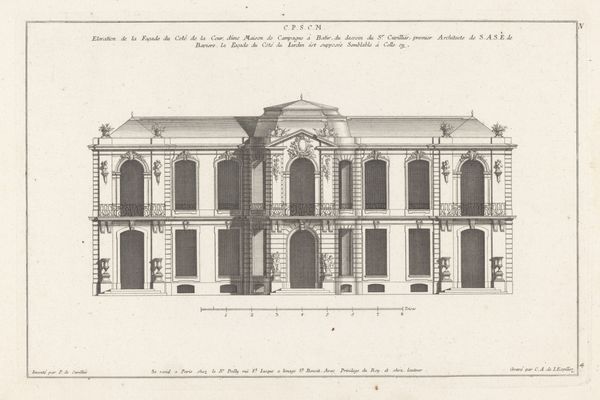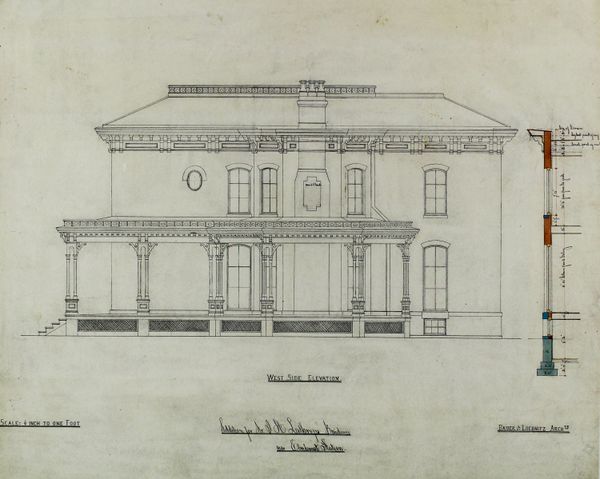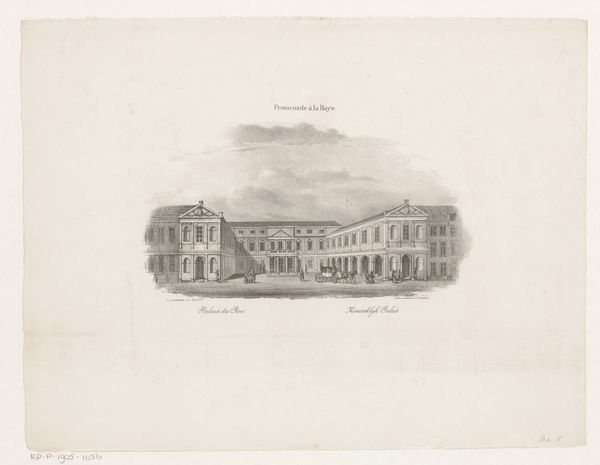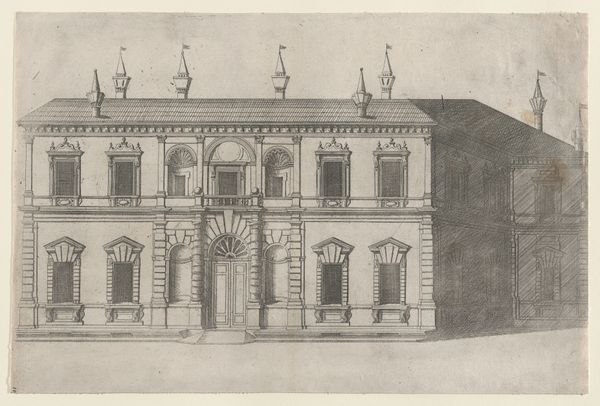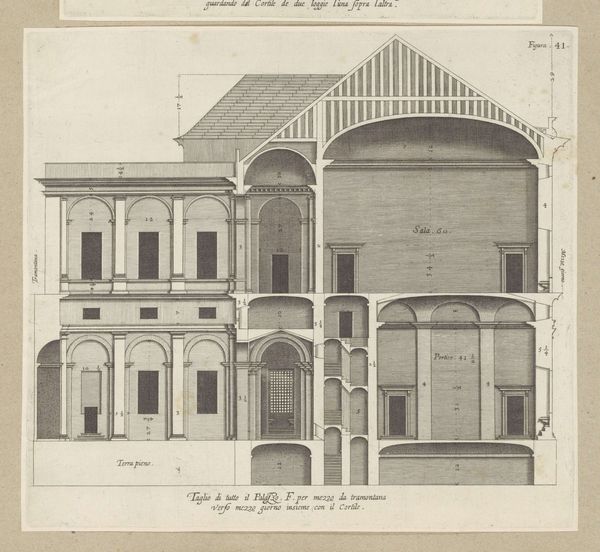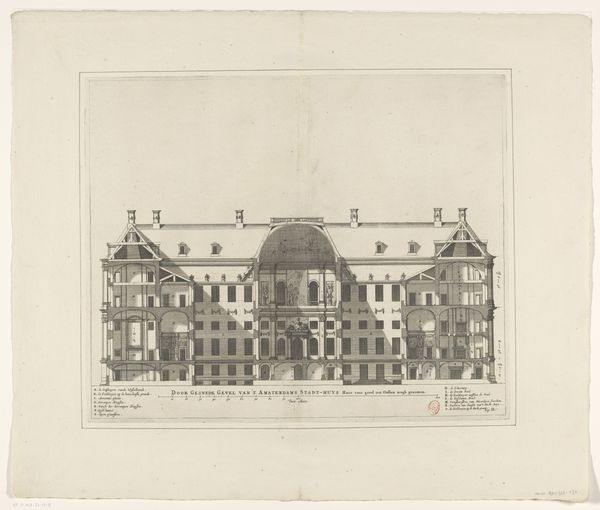![Doorsnede van de Zaal [1838] by Salomon van der Paauw](/_next/image?url=https%3A%2F%2Fd2w8kbdekdi1gv.cloudfront.net%2FeyJidWNrZXQiOiAiYXJ0ZXJhLWltYWdlcy1idWNrZXQiLCAia2V5IjogImFydHdvcmtzL2EzMzg5YTEzLWE2MGYtNDc0Yi04M2EwLWU0NzQzNzI0ZTY3Mi9hMzM4OWExMy1hNjBmLTQ3NGItODNhMC1lNDc0MzcyNGU2NzJfZnVsbC5qcGciLCAiZWRpdHMiOiB7InJlc2l6ZSI6IHsid2lkdGgiOiAxOTIwLCAiaGVpZ2h0IjogMTkyMCwgImZpdCI6ICJpbnNpZGUifX19&w=3840&q=75)
drawing, pencil, architecture
#
drawing
#
neoclassicism
#
architectural diagram
#
pencil
#
architectural section drawing
#
architectural drawing
#
architecture
Dimensions: height 380 mm, width 495 mm
Copyright: Rijks Museum: Open Domain
Salomon van der Paauw created this architectural drawing of a hall's cross-section in 1838. Note the prominence of classical columns, recurring symbols of support, strength, and tradition since antiquity. These columns are not merely structural; they evoke the grand temples of Greece and Rome, echoing a longing for a past era of perceived order and enlightenment. Consider how the column, as a motif, reappears throughout history. From the monumental pillars of ancient Egypt to the decorative pilasters of Renaissance palaces, each iteration carries a trace of its origins, adapted to new cultural needs. The image subconsciously stirs feelings of stability, permanence, and cultural connection by visually connecting the present with an idealized classical past. This visual language taps into a collective memory, a shared understanding of cultural symbols that transcends time, subtly influencing our perceptions and emotional responses.
Comments
No comments
Be the first to comment and join the conversation on the ultimate creative platform.
