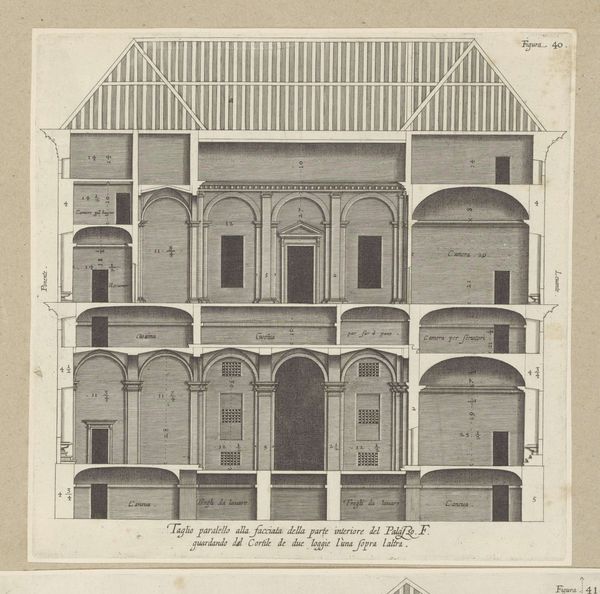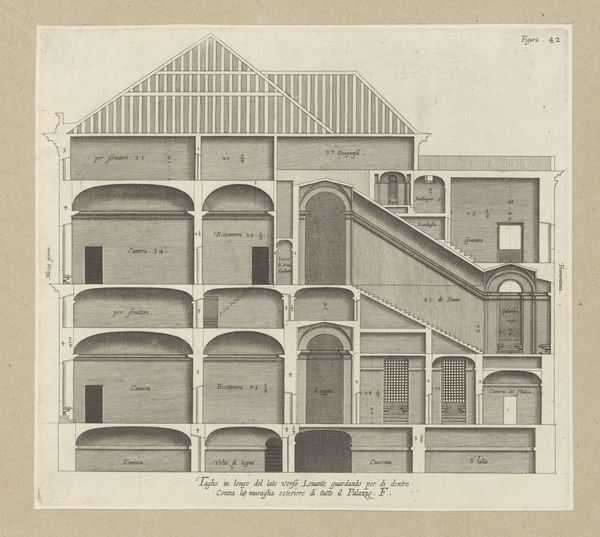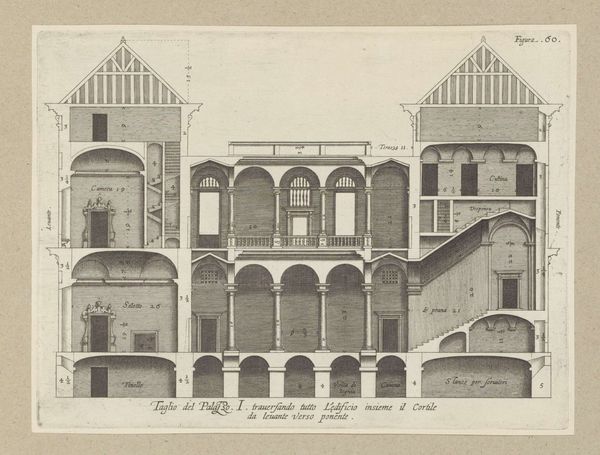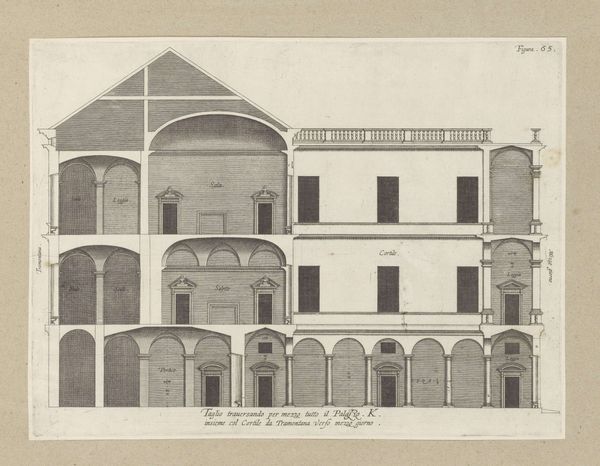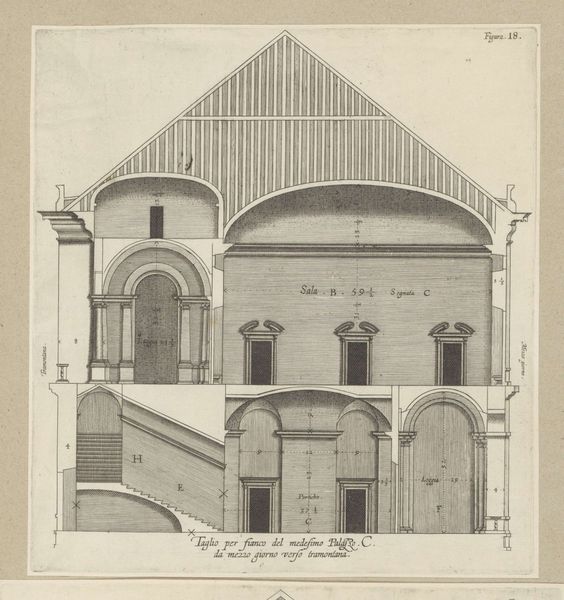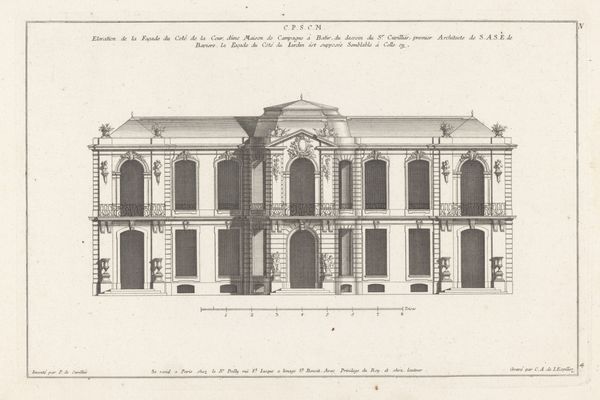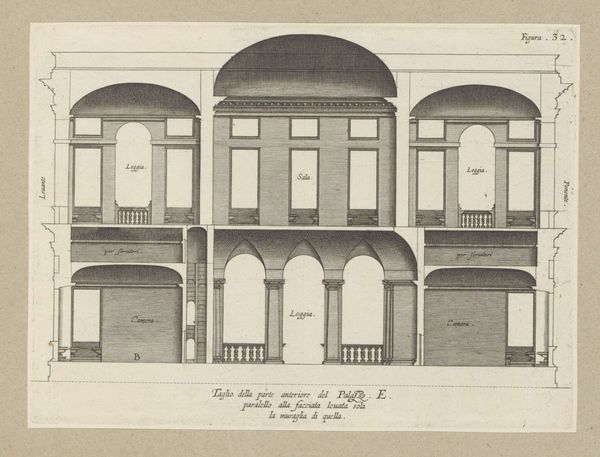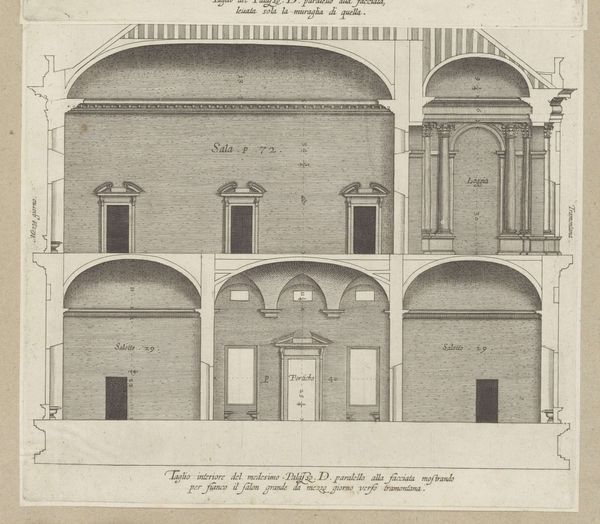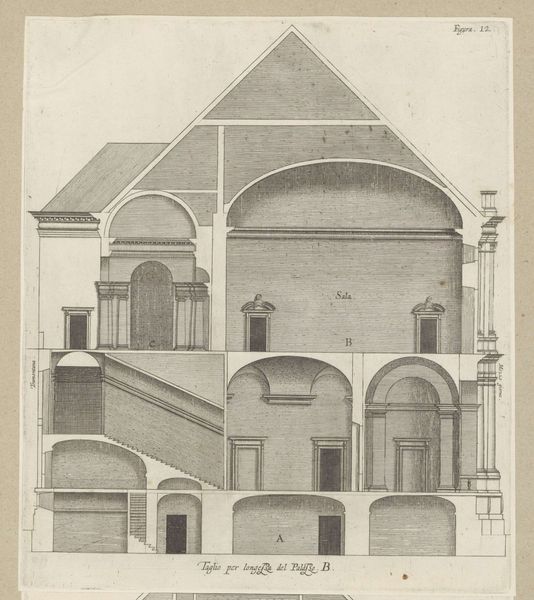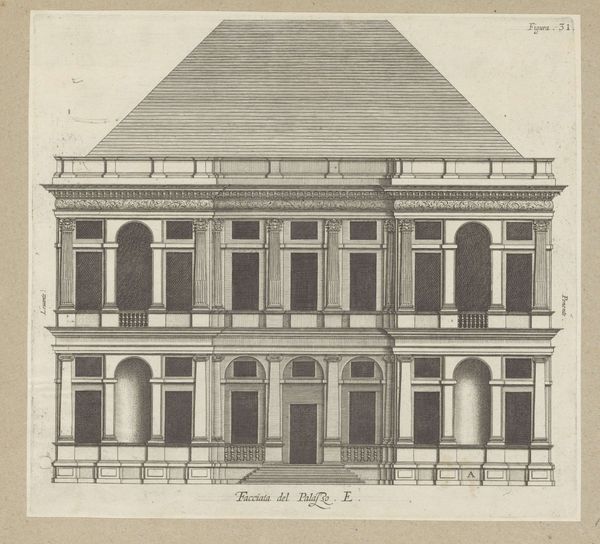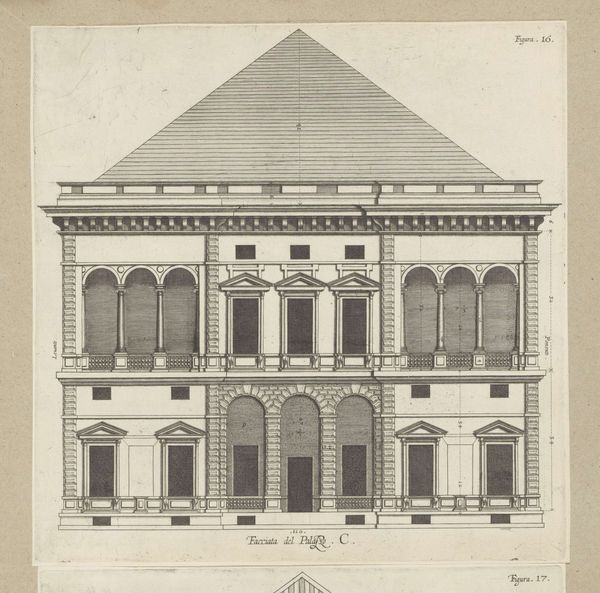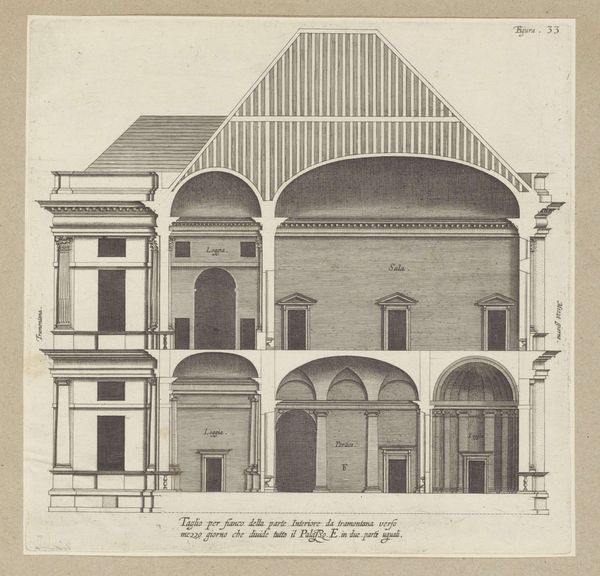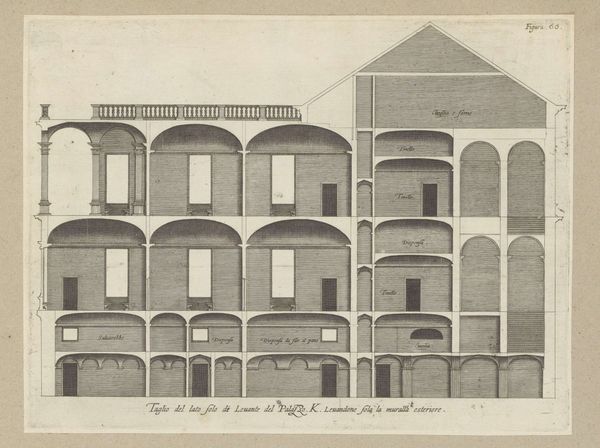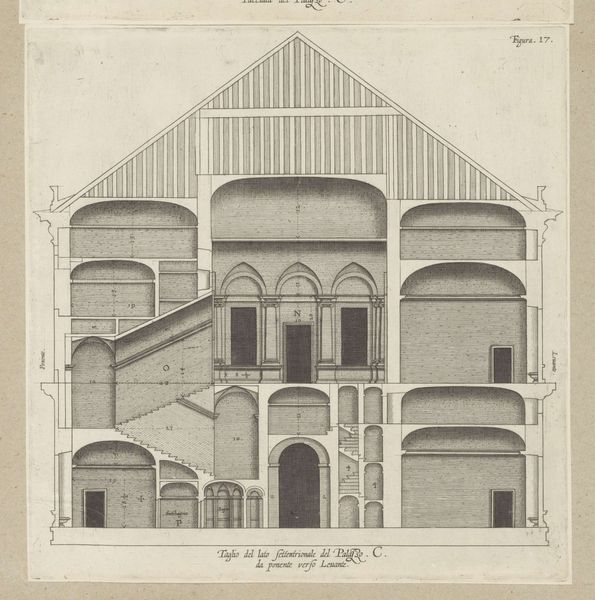
drawing, print, engraving, architecture
#
drawing
# print
#
perspective
#
geometric
#
line
#
italian-renaissance
#
engraving
#
architecture
Dimensions: height 271 mm, width 300 mm, height 583 mm, width 435 mm
Copyright: Rijks Museum: Open Domain
Editor: This engraving from 1622, titled "Langsdoorsnede van het Palazzo Spinola te Genua" by Nicolaes Ryckmans, offers a detailed cross-section of a building. I’m struck by the geometric precision and stark linearity. What does this particular structural representation communicate to you? Curator: The work is indeed defined by its linearity, wouldn’t you agree? The meticulous use of line serves less as representation and more as a system of architectural notation. The engraving isolates elements – archways, wall segments – distilling the architecture to its geometric essence. Observe how line weight is used; heavier lines define primary structural boundaries while thinner ones delineate interior details. Editor: Yes, I see that now. It's like an architectural diagram made into art. What about the play of light and shadow within the engraving? Curator: The engraving is executed through hatching and cross-hatching, thereby enabling an interesting distribution of light across its surface. The light doesn’t behave naturally but performs more symbolically to give spatial and structural properties to the volume depicted in this rendering. Look closely at how it sculpts the vaulted ceilings. It accentuates form. Does the method in this case have as much, or more, importance than the subject it is portraying? Editor: Absolutely. I hadn’t considered the symbolic use of light, I was stuck on representation, but seeing it as structural notation really reframes my view of it. Thanks for pointing out that distinction. Curator: My pleasure. A successful composition transcends its subject. Understanding this interplay reveals the art inherent within.
Comments
No comments
Be the first to comment and join the conversation on the ultimate creative platform.
