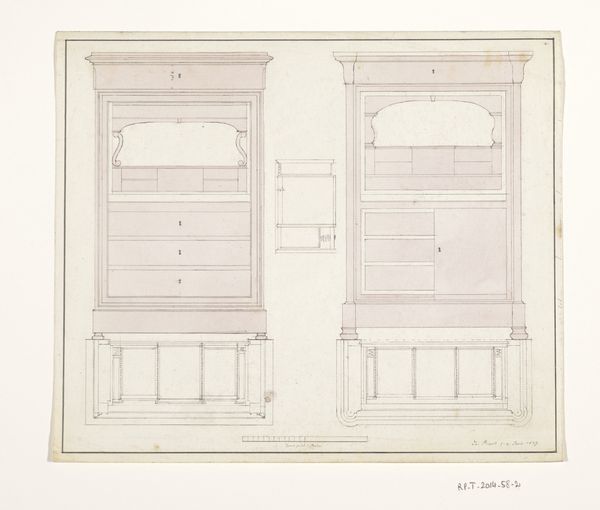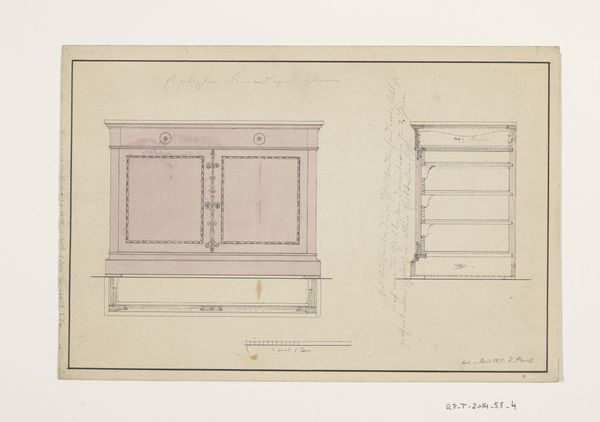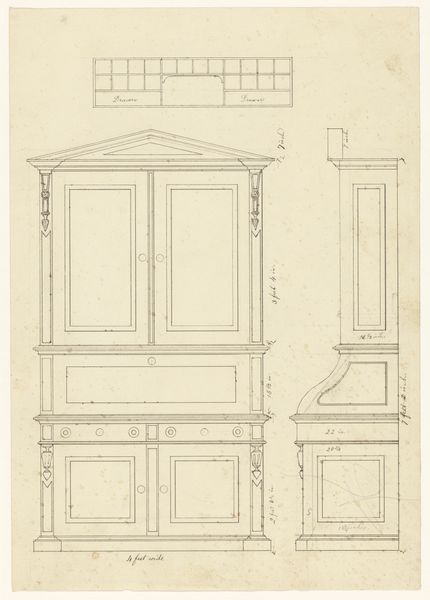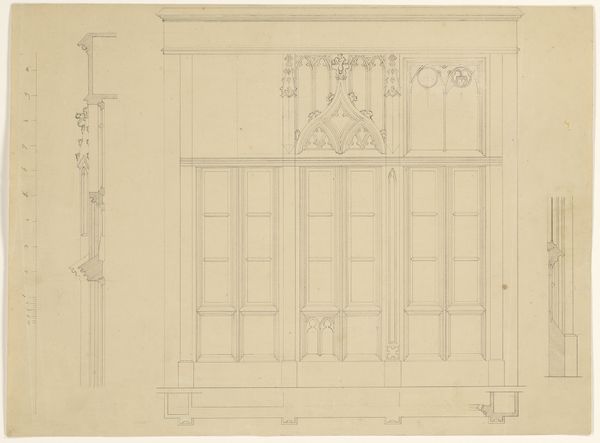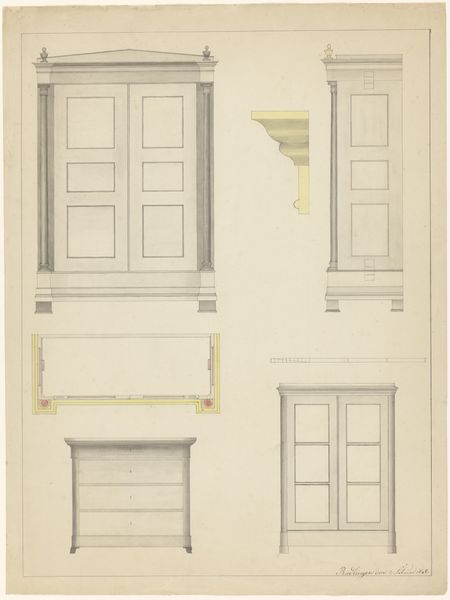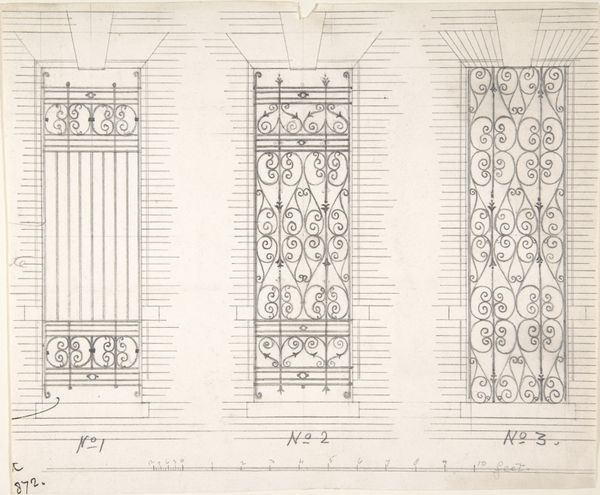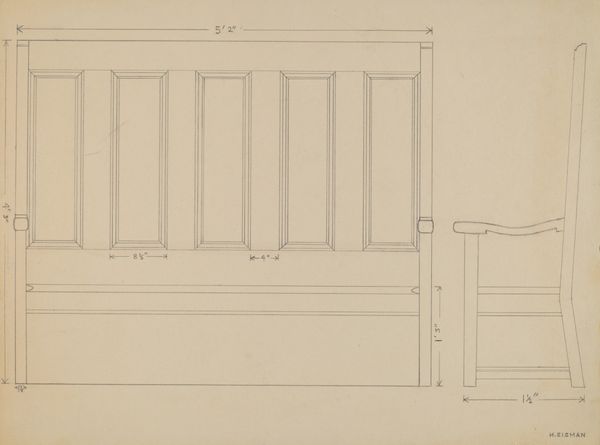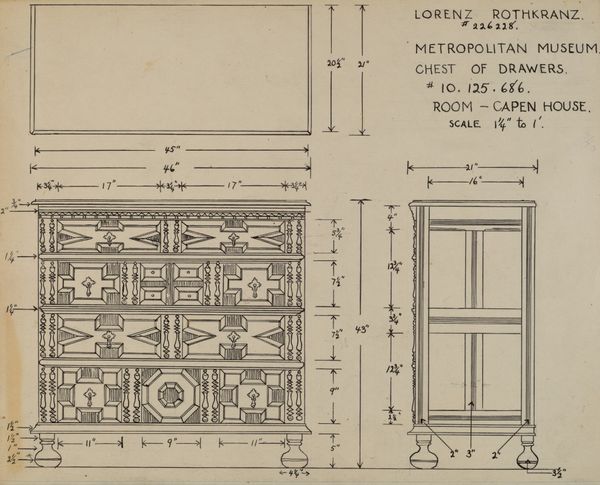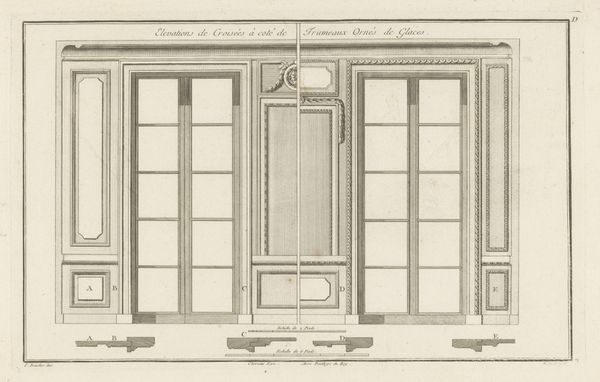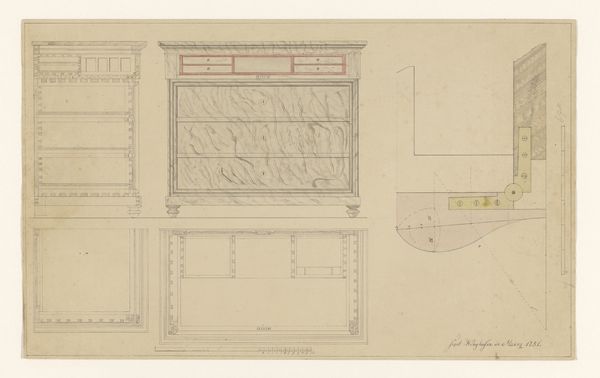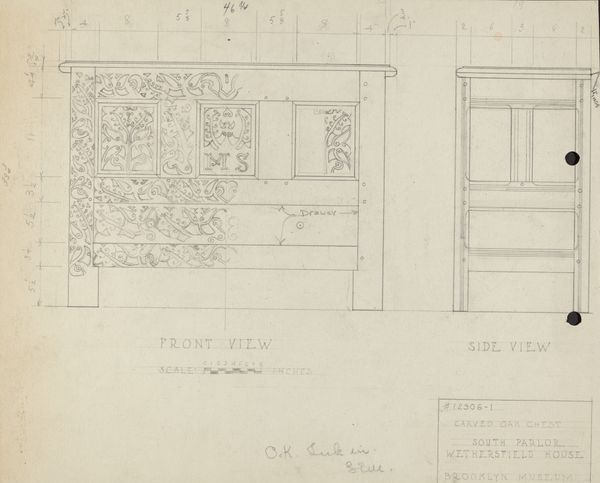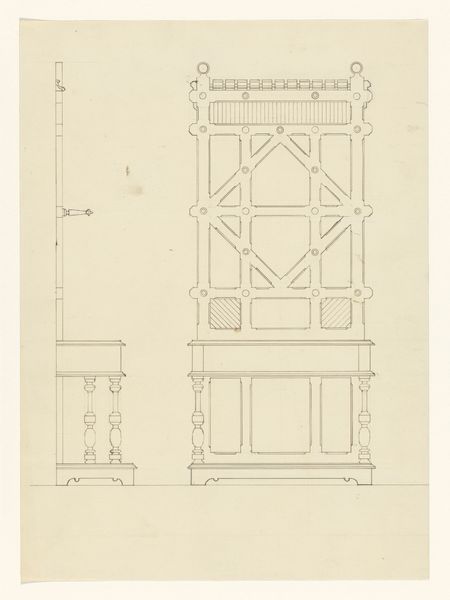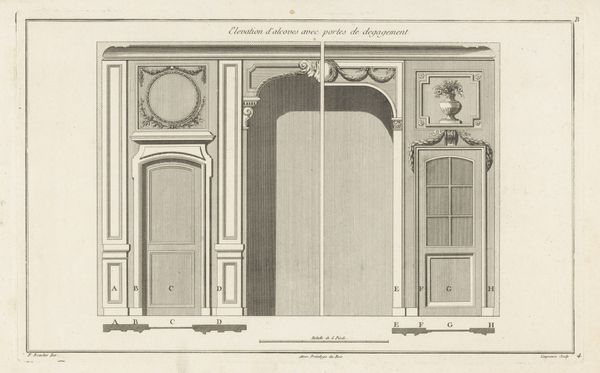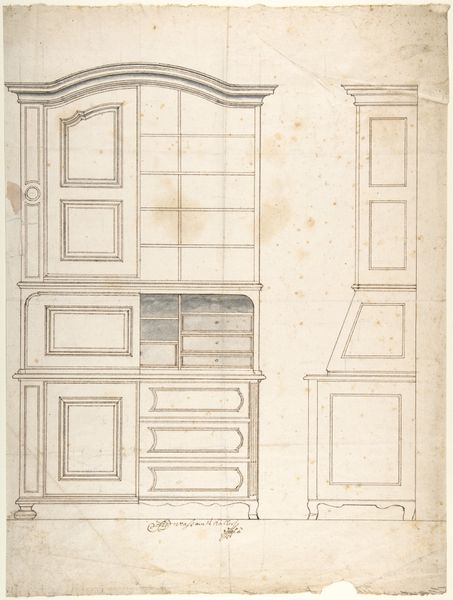
Ontwerp voor een jaloezievenster en een dubbele deur in gothische stijl, met zijaanzichten en plattegronden c. 1852
0:00
0:00
Dimensions: height 289 mm, width 430 mm
Copyright: Rijks Museum: Open Domain
B. Winghofer made this design for a gothic-style window and double door using pen and brown ink with brush and gray wash on paper. It is difficult to date, but we can assume that it was made some time after the Gothic Revival began in the late 18th century and grew in popularity throughout the 19th century. In Western Europe at this time, architectural design became increasingly concerned with historical accuracy and a desire to reflect the values and beliefs of the past. Gothic architecture, with its emphasis on verticality, light, and ornate decoration, was seen as a symbol of religious devotion and national pride, in contrast to the rationalism of the Enlightenment and the industrialisation of society. Designs like this reflected a nostalgia for a romanticised past and the desire to create buildings that were not just functional but also aesthetically pleasing and culturally meaningful. To truly understand the context of this drawing, we need to undertake a study of architectural pattern books, institutional archives, and local histories.
Comments
No comments
Be the first to comment and join the conversation on the ultimate creative platform.
