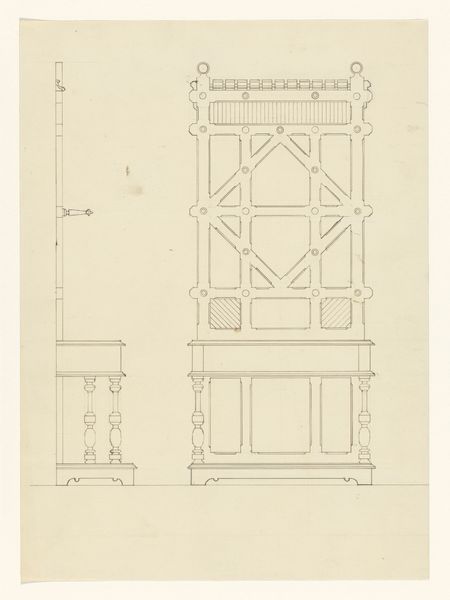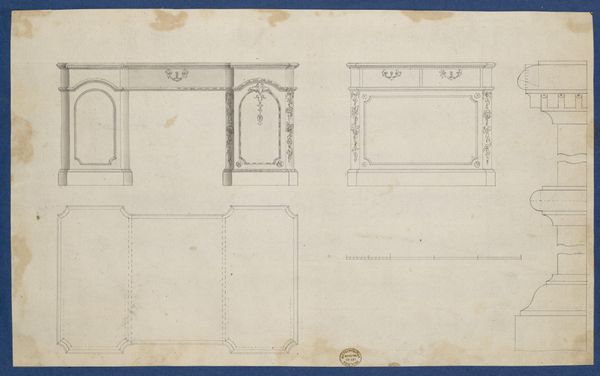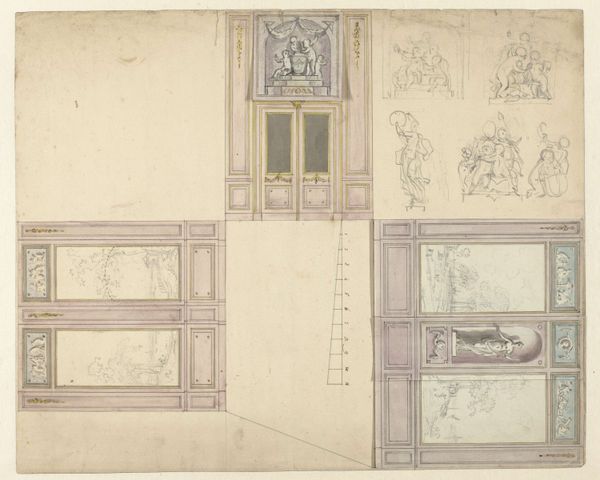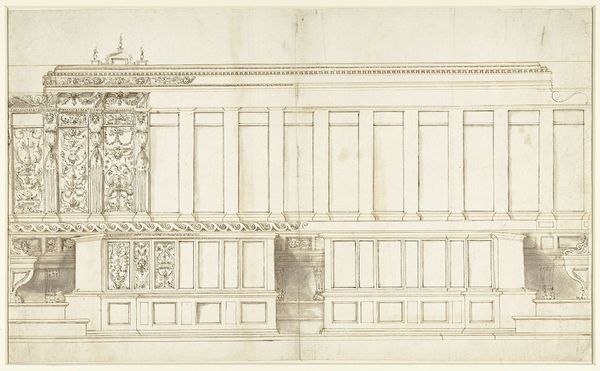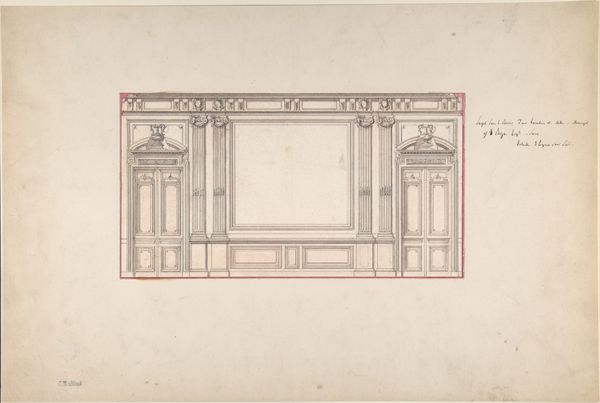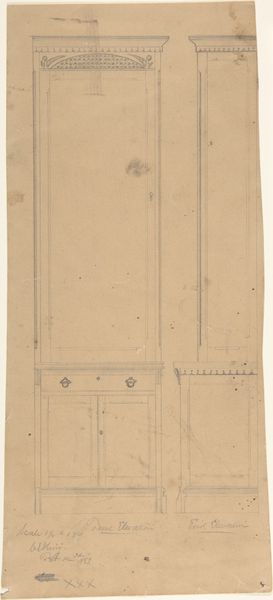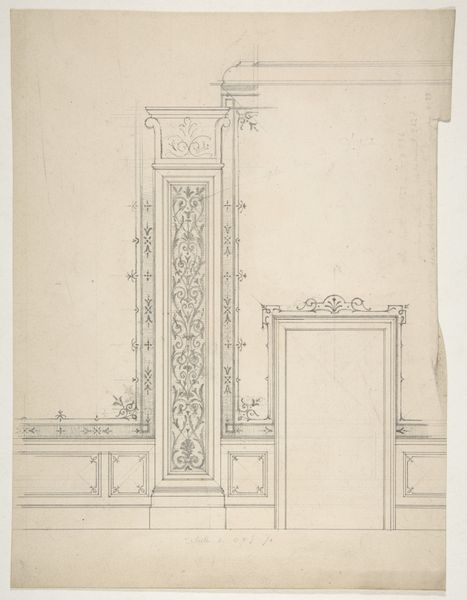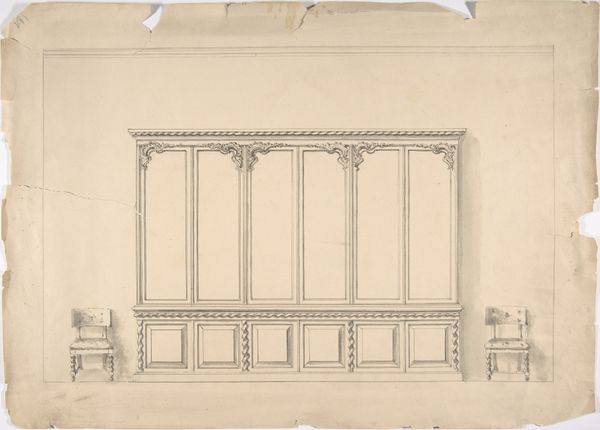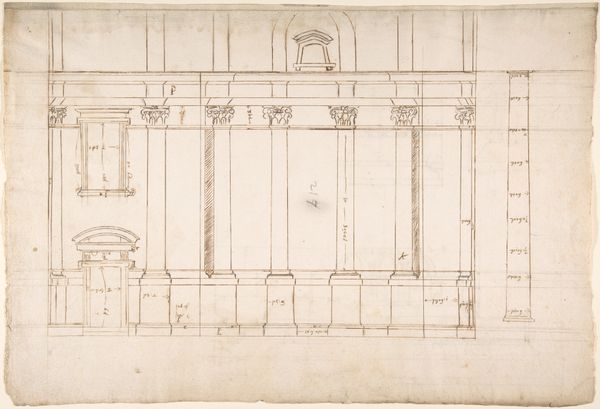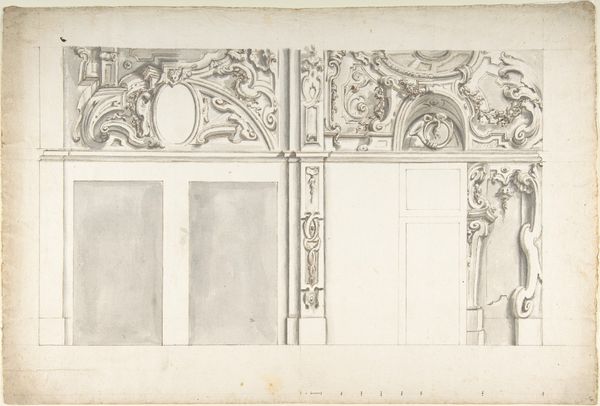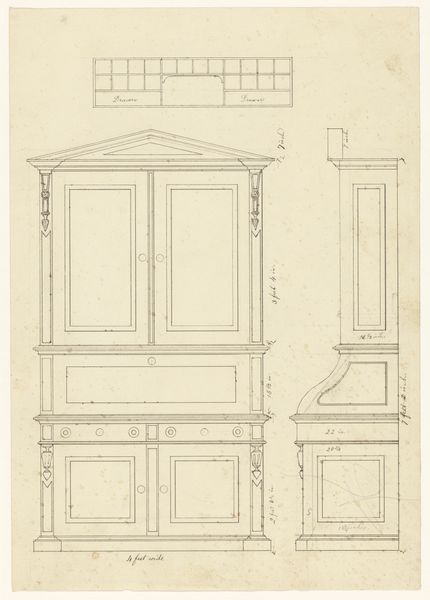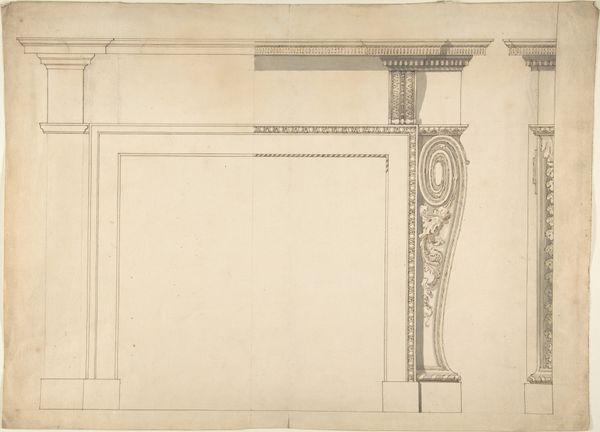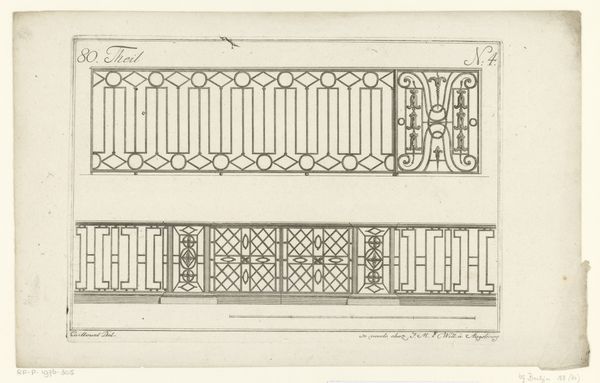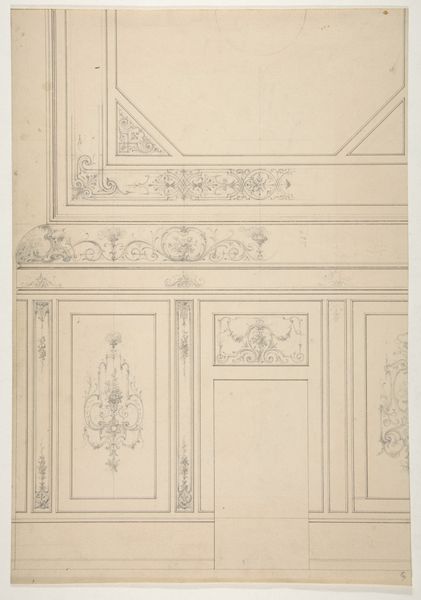
drawing, pencil, architecture
#
architectural sketch
#
drawing
#
aged paper
#
toned paper
#
medieval
#
architectural plan
#
form
#
geometric
#
pencil
#
architectural section drawing
#
architectural drawing
#
line
#
architecture
Dimensions: height 283 mm, width 383 mm
Copyright: Rijks Museum: Open Domain
B. Winghofer made this design for a gothic portal with graphite, and it presents two side views alongside a floor plan. Think about gothic architecture, often commissioned by the church or aristocracy: it embodied not just aesthetic and engineering principles but also complex hierarchies of power and social order. This design emerges from a historical context in which architectural styles were deeply intertwined with expressions of identity. It was a period where the adoption or adaptation of gothic elements could signify a connection to specific cultural values. Winghofer's design appears to maintain traditional representations, yet it also invites us to consider how architectural drawings can propose alternative narratives. The emotional aspect of encountering this design lies in recognizing the stories embedded in its lines. Through this doorway, how do we reflect on our own positionality within the structures that shape our identities?
Comments
No comments
Be the first to comment and join the conversation on the ultimate creative platform.
