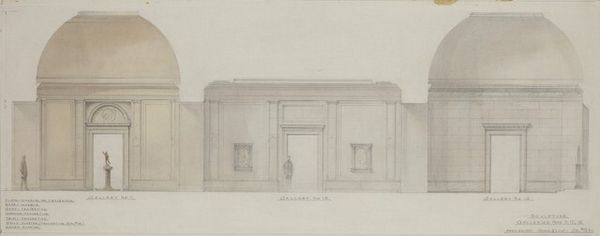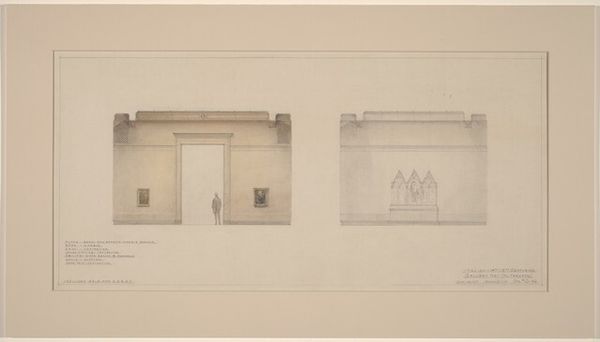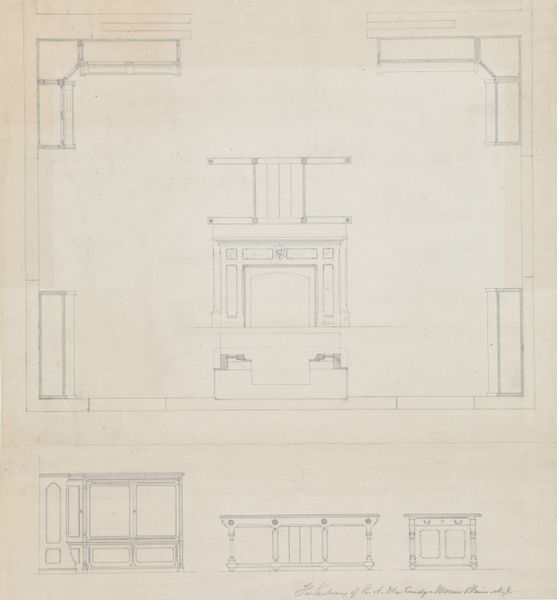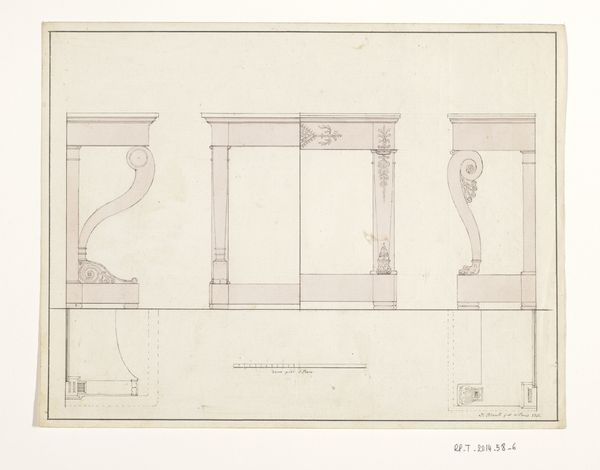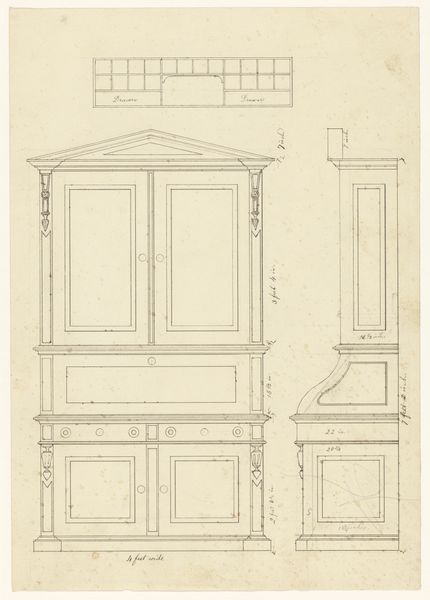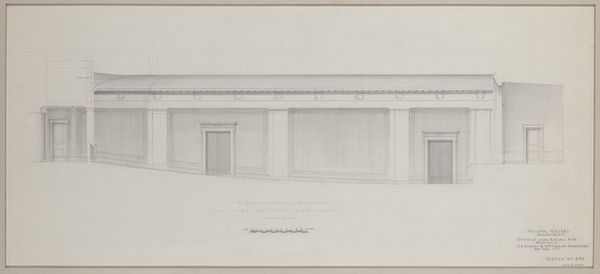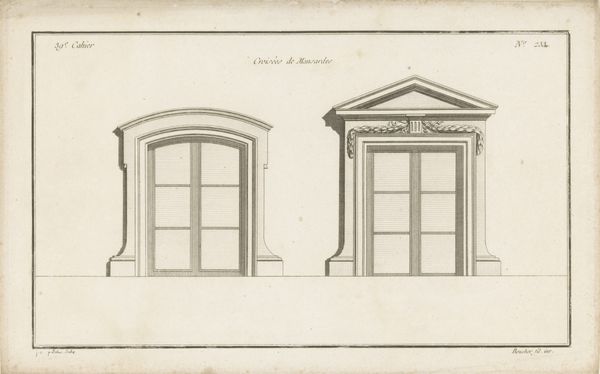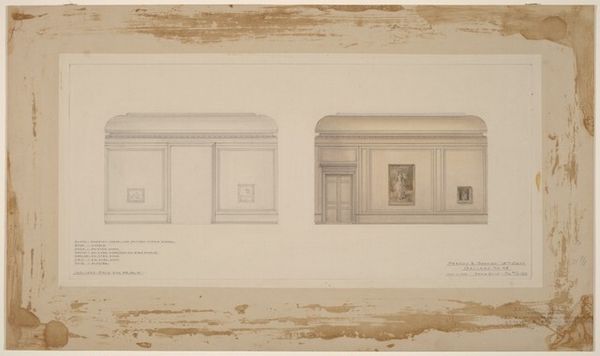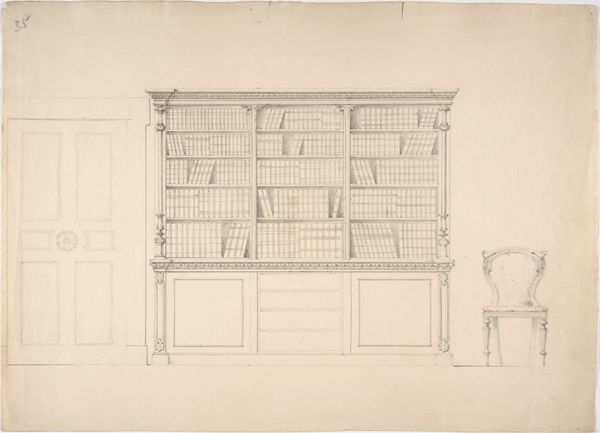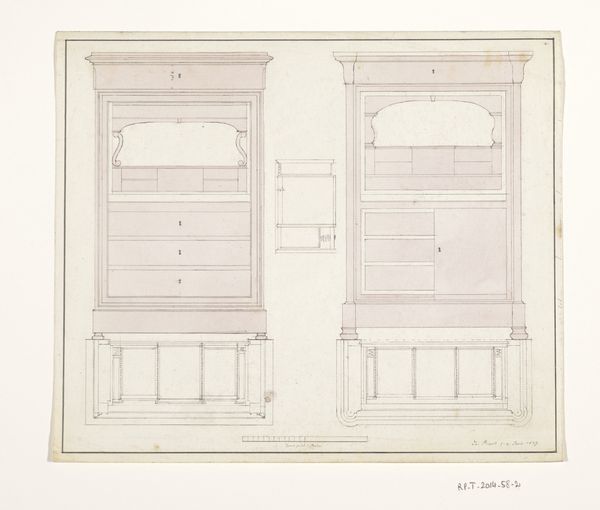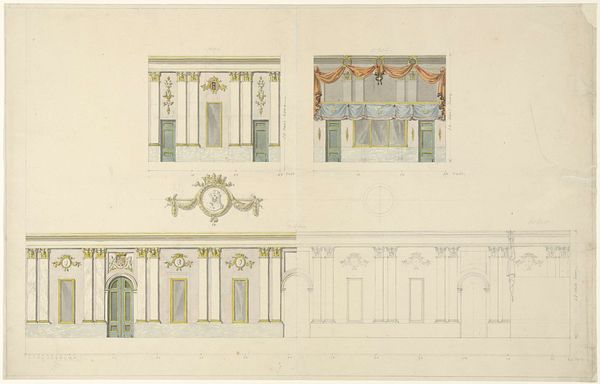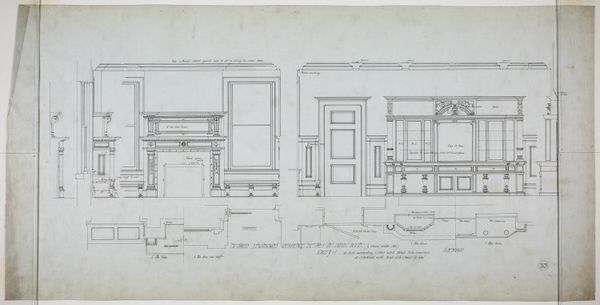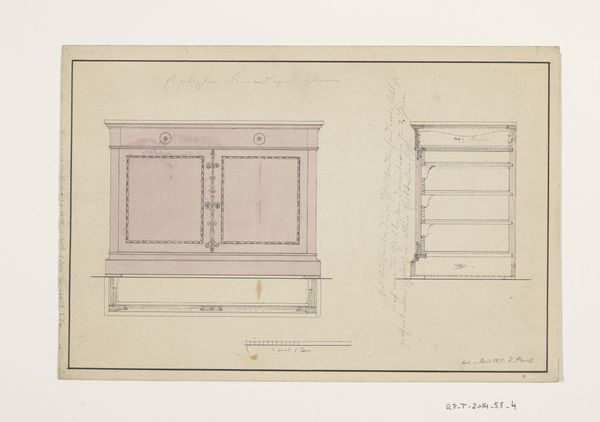
drawing, pencil, architecture
#
drawing
#
geometric
#
pencil
#
architectural drawing
#
academic-art
#
architecture
Dimensions: overall: 24.5 x 60.7 cm (9 5/8 x 23 7/8 in.)
Copyright: National Gallery of Art: CC0 1.0
Eggers and Higgins made this architectural study for a Board Room, with pencil and watercolor on paper. The beige and brown colours are so quiet, but so precise, mapping out a possible reality with just a few strokes. These guys are drawing a room, but they're also drawing a way of seeing. It’s like they are saying, "Here's how we think this space could feel.” Notice how the color of the doors contrasts with the blank walls, it's as if the walls are just the support for what they wanted to emphasis. This contrast gives the room its own energy. You see the physical space, the heaviness of the walls, but you also see a lightness, an openness, like a stage set waiting for its players. It makes me think of Agnes Martin, who wasn’t afraid to leave space on the canvas, and let the subtle touches speak volumes. Art isn't about answers, it's about the questions we ask and this piece feels like one big question.
Comments
No comments
Be the first to comment and join the conversation on the ultimate creative platform.
