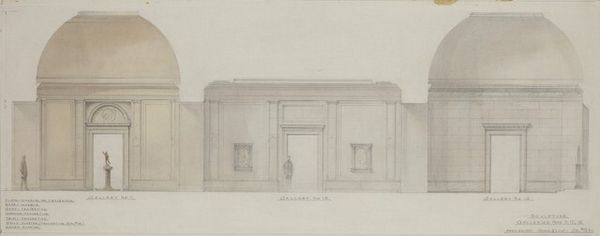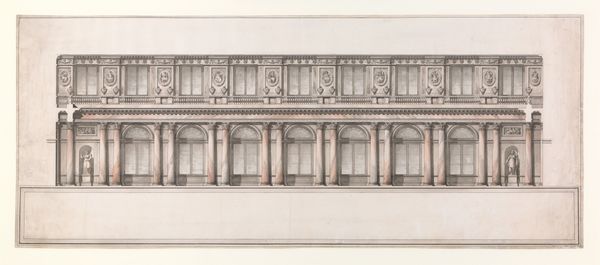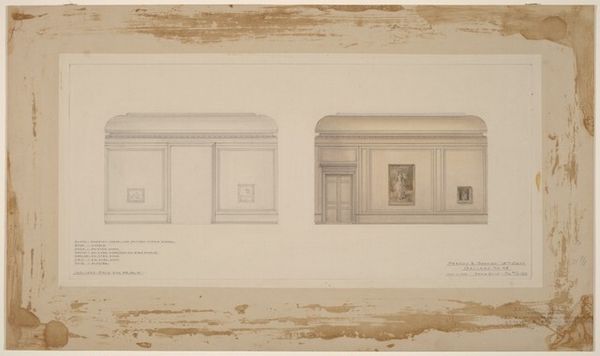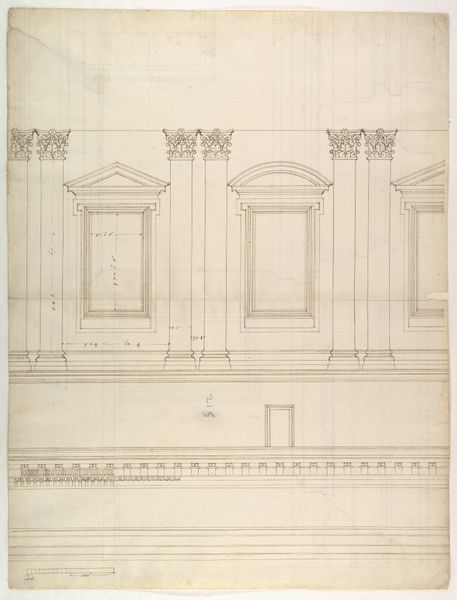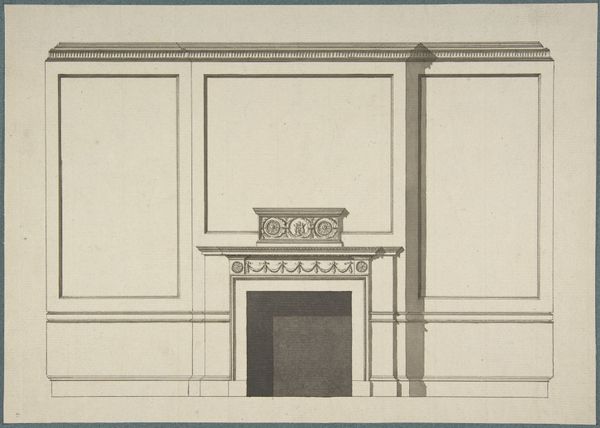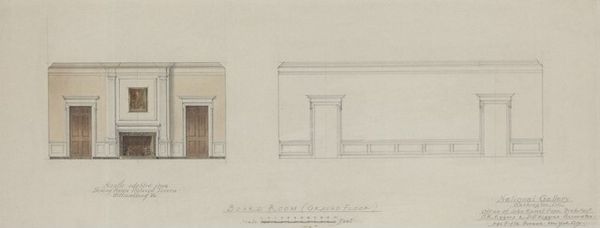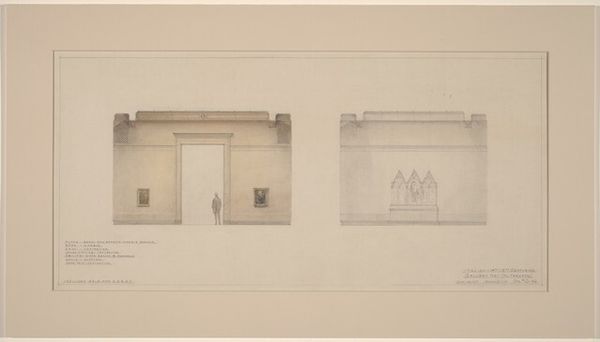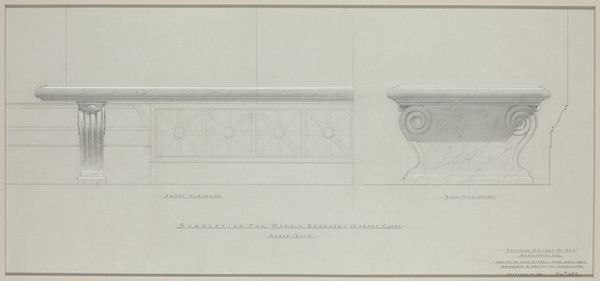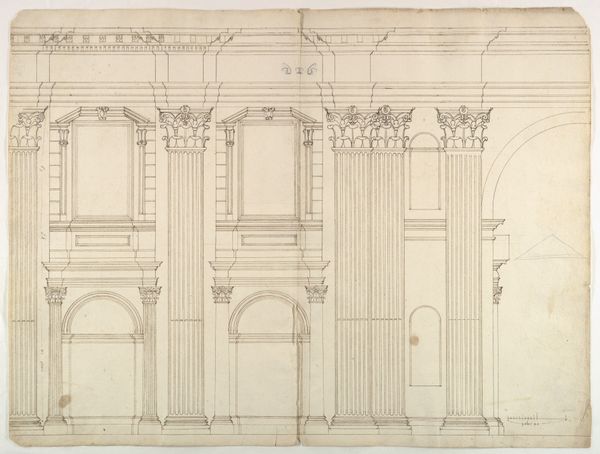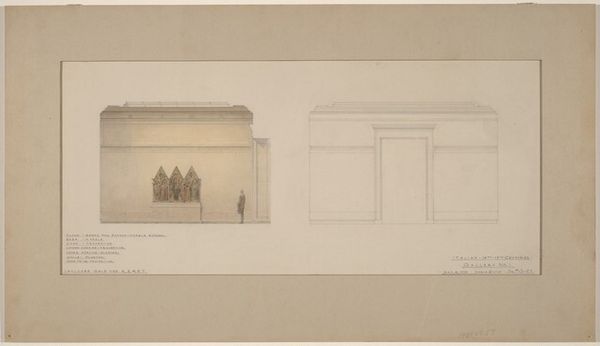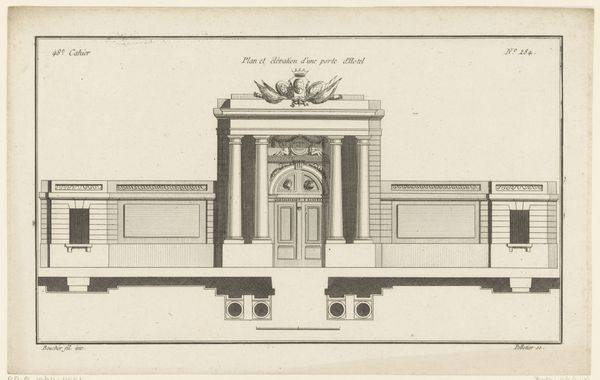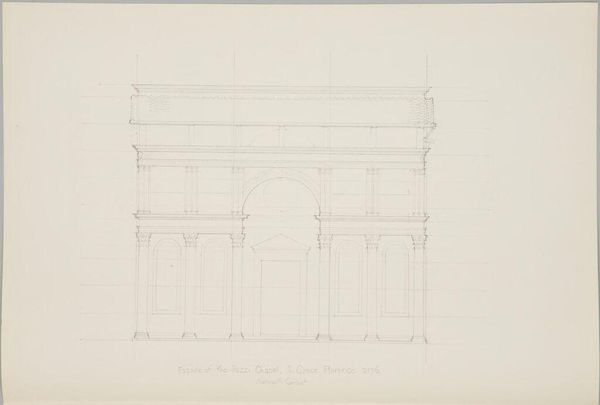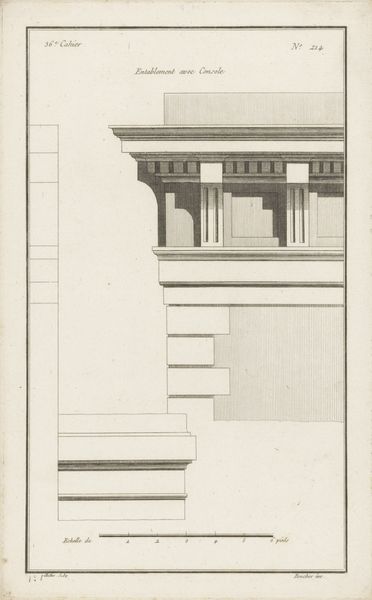
drawing, pencil, architecture
#
drawing
#
pencil
#
cityscape
#
architecture
Dimensions: sight size: 33 x 73.9 cm (13 x 29 1/8 in.)
Copyright: National Gallery of Art: CC0 1.0
This "Lecture Hall: Longitudinal Section" was made by Eggers and Higgins, Architects sometime between 1937 and 1975. It's all about these perfectly precise lines, you know? The kind that architects lose sleep over. I'm really drawn to the muted palette, almost like a whisper of a drawing. It makes me think about the bones of a building, that underlying structure. Look at the way the walls are rendered, so smooth and even. But then you get these darker areas around the doors, creating a real sense of depth. It's like the drawing is trying to tell us something about how we move through space. There’s something comforting about this level of planning, which makes me think of Agnes Martin's drawings. In the end, it's all about the conversation between line and space, isn't it?
Comments
No comments
Be the first to comment and join the conversation on the ultimate creative platform.
