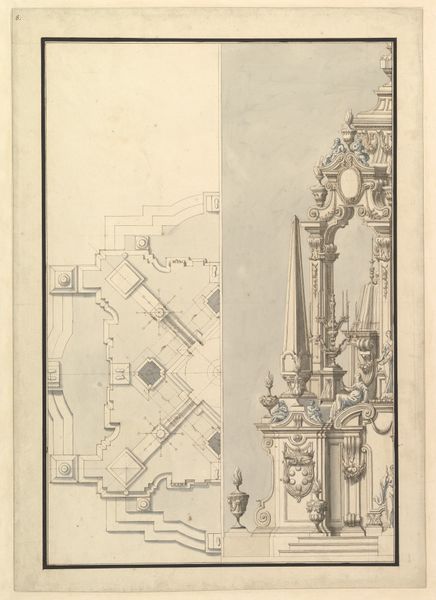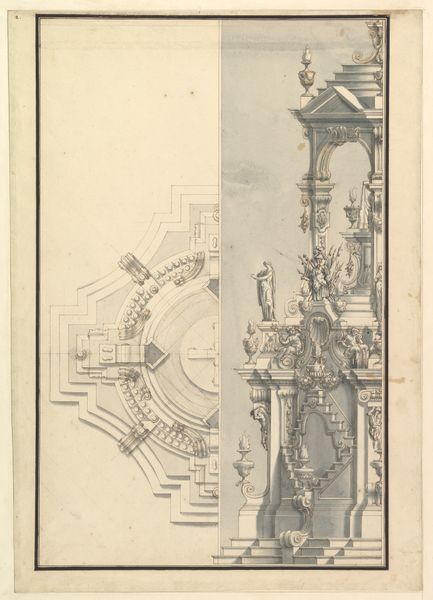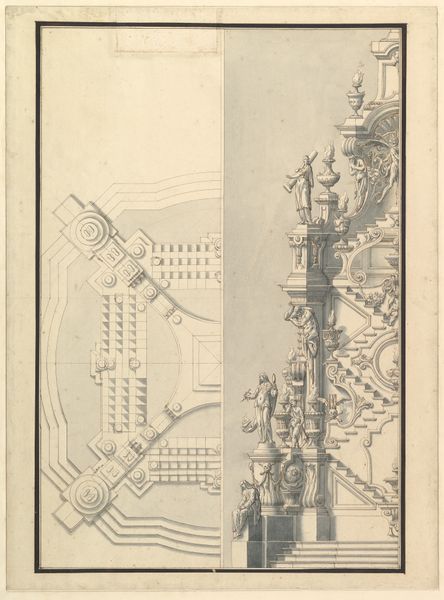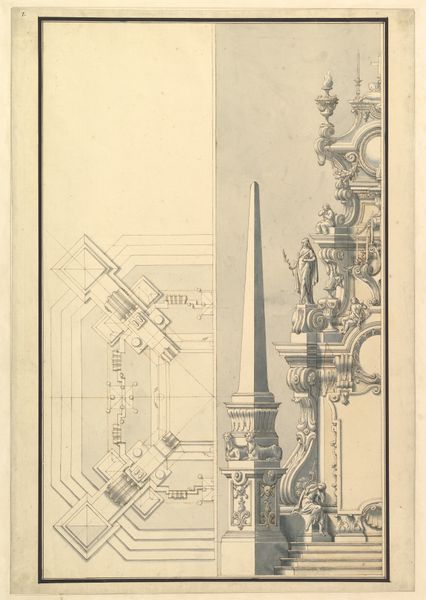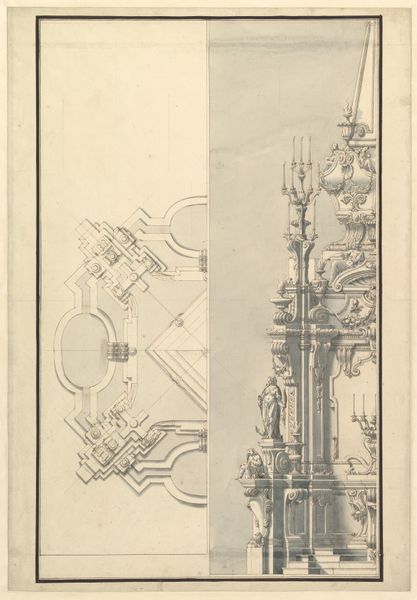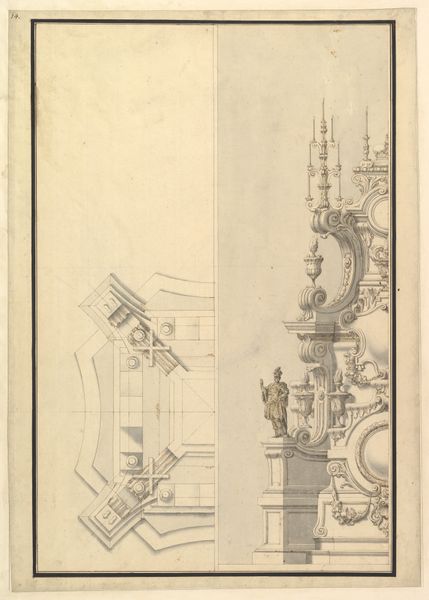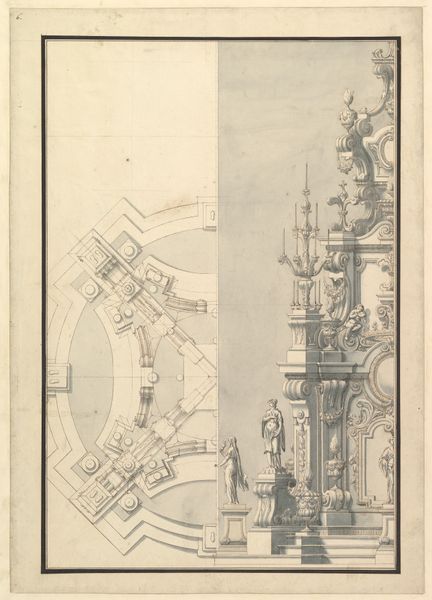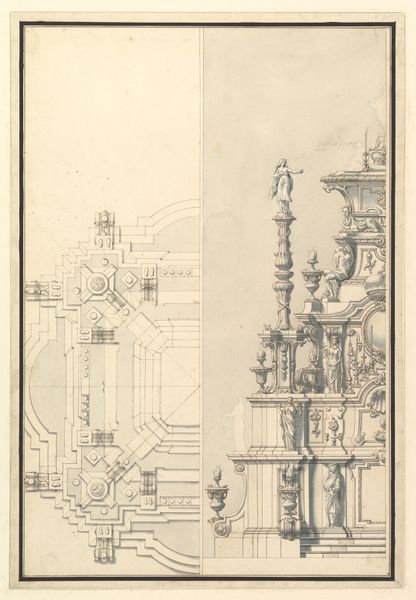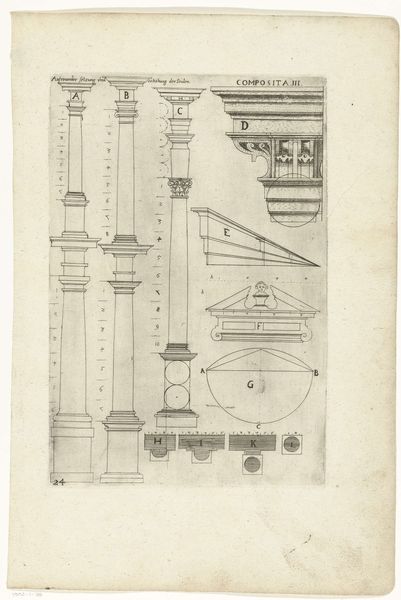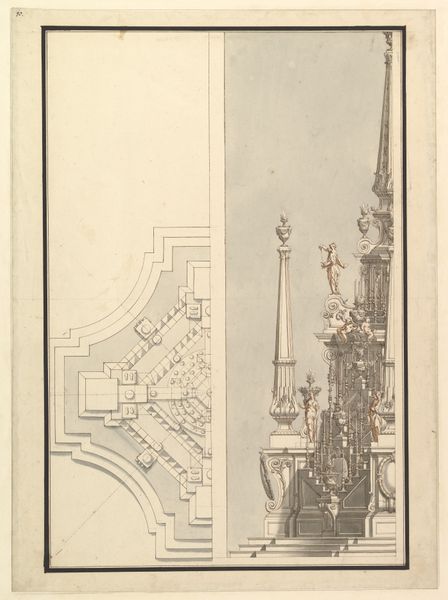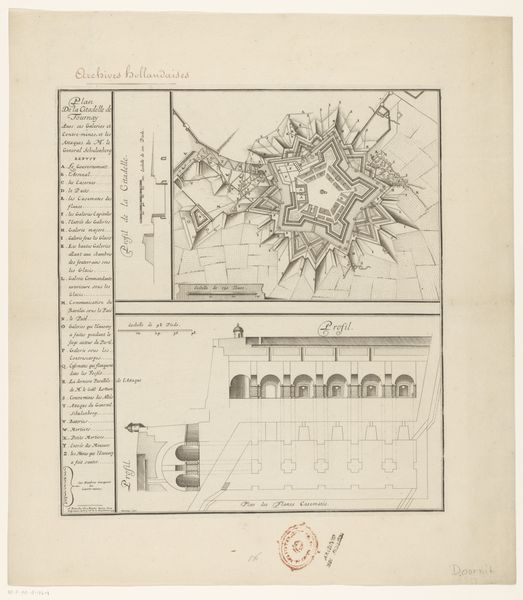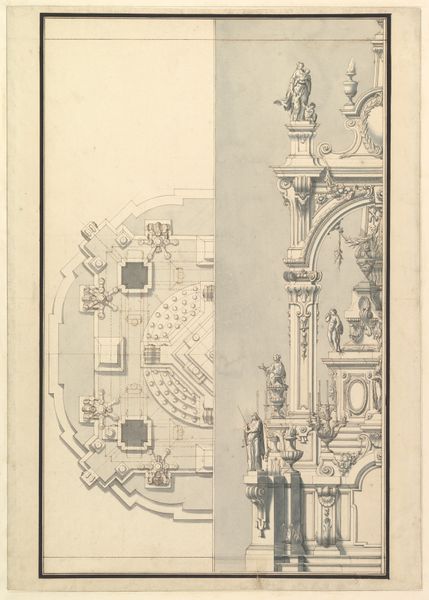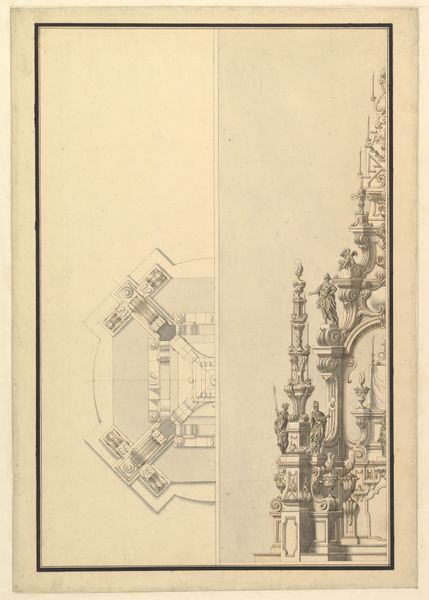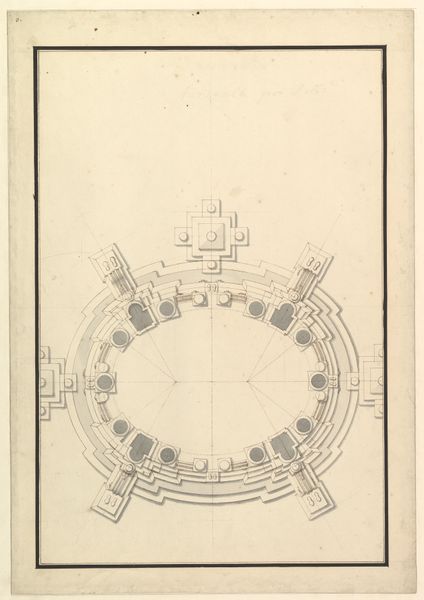
Design for Half Elevation and Half Ground Plan of a Catafalque for Countess Palatine of the Rhine, Theresia Catharine, wife of Count Palatine, Charles Philip III (1716-1742). 1742
0:00
0:00
drawing, print, ink, engraving, architecture
#
drawing
#
baroque
# print
#
ink
#
geometric
#
history-painting
#
engraving
#
architecture
Dimensions: 19-13/16 x 14-7/16 in. (50.3 x 36.7 cm)
Copyright: Public Domain
Giuseppe Galli Bibiena created this drawing around 1742, a design for a catafalque—a grand, temporary structure for the lying in state of Countess Palatine Theresia Catharine. It's a fascinating blend of architectural precision and symbolic expression. The ground plan’s octagonal shape is not merely functional. The octagon is a transitional form between the square, representing the earthly realm, and the circle, symbolizing the divine and eternal. We see this symbolic use of geometry echoed throughout history, from the Dome of the Rock in Jerusalem to Renaissance baptisteries. The statues and ornamentation are not just decorative; they are laden with allegorical significance. Consider how similar figures appear in ancient Roman funerary art, repurposed to convey Christian virtues and dynastic power. This visual language taps into our collective memory, evoking both grief and the hope of transcendence. The monument becomes a stage upon which personal loss meets universal themes of mortality and legacy. It is a potent reminder of how symbols endure, transformed yet still resonant.
Comments
No comments
Be the first to comment and join the conversation on the ultimate creative platform.
