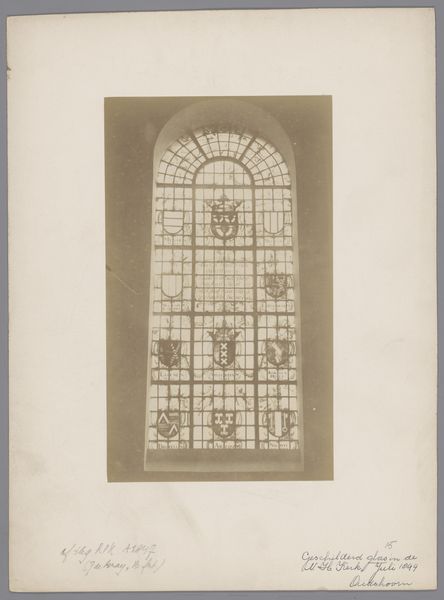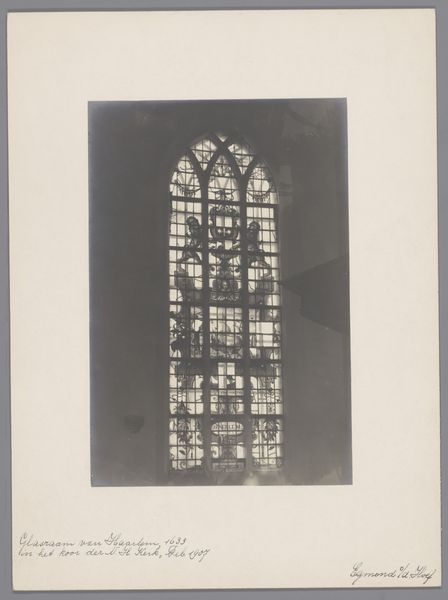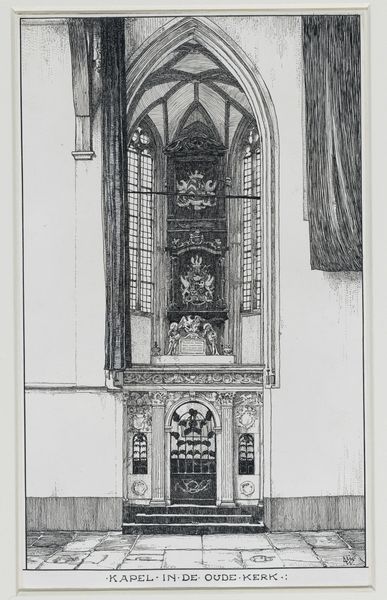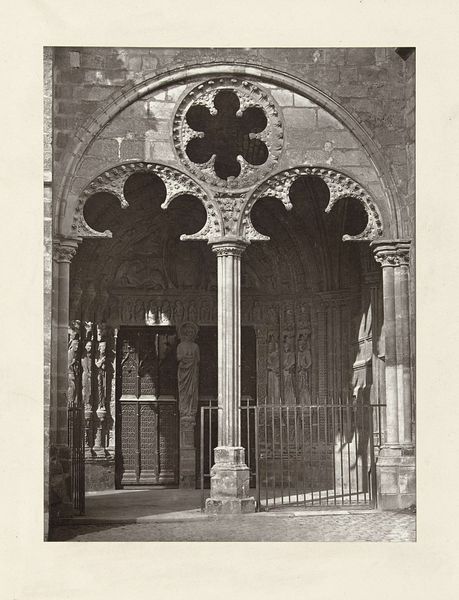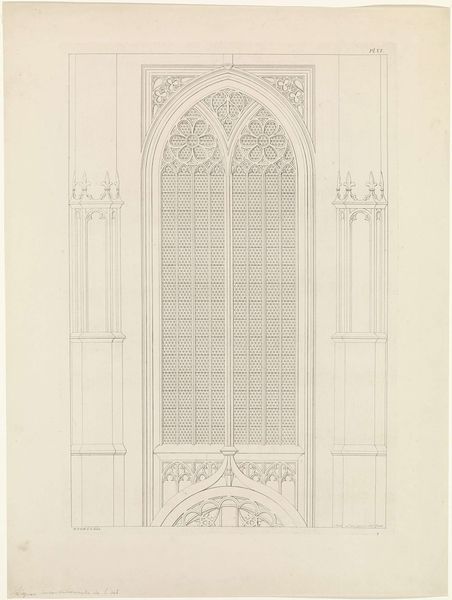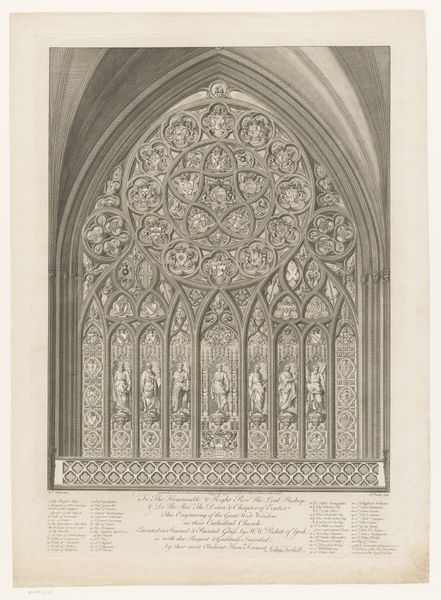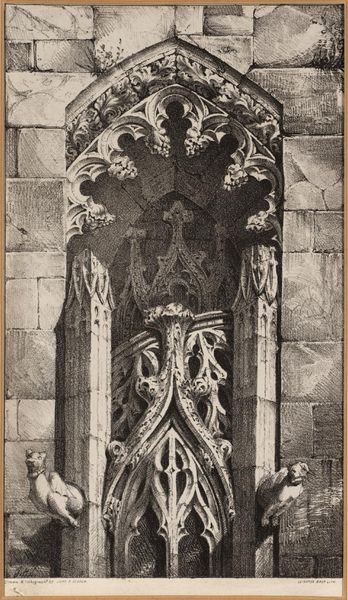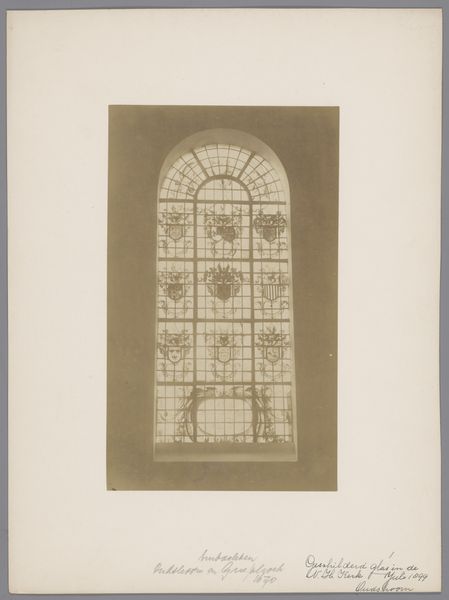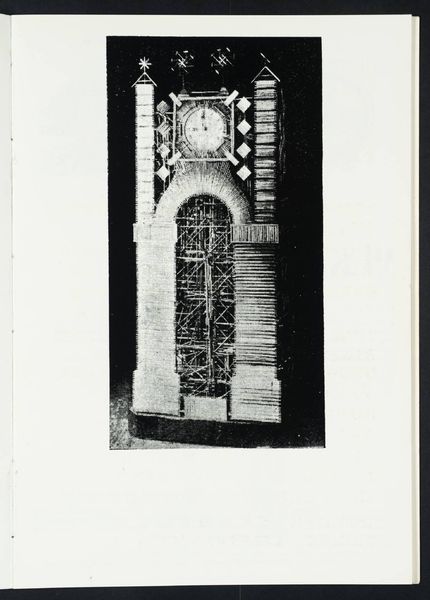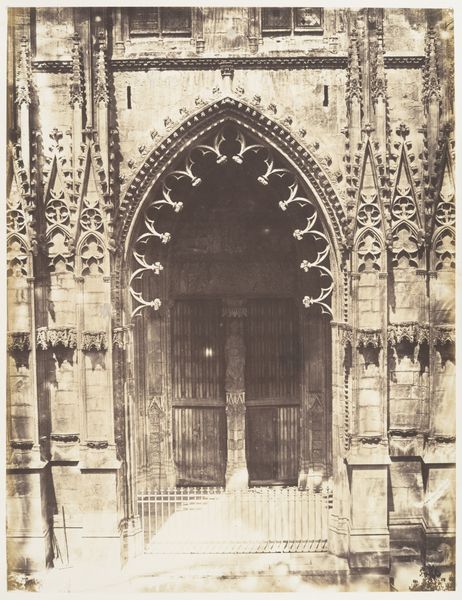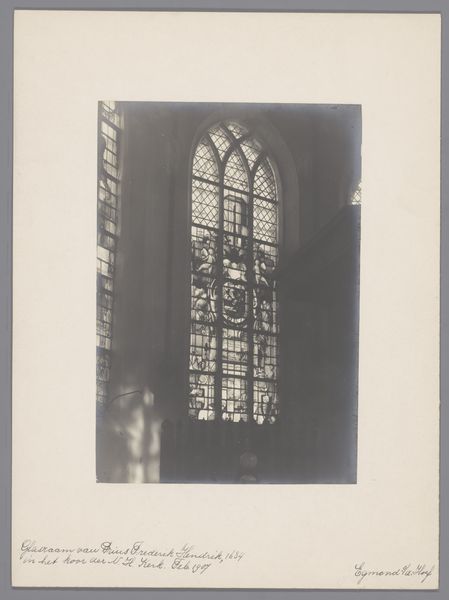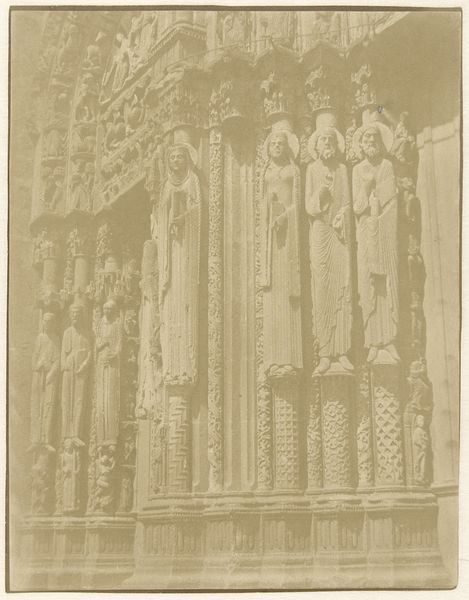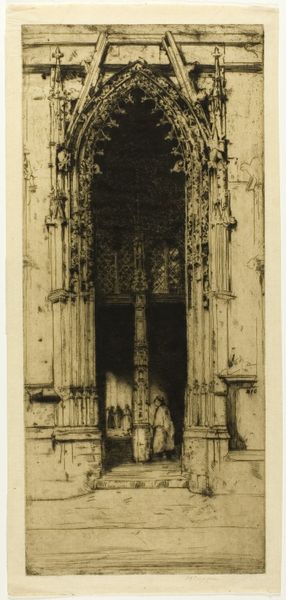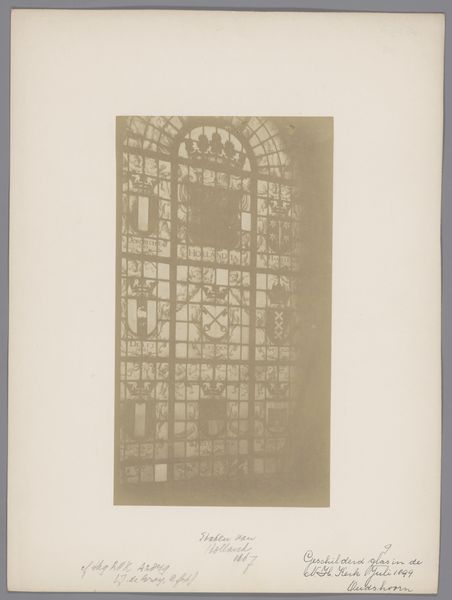
Ontwerp voor raam in het Noordertransept in de Dom te Utrecht 1878 - 1938
0:00
0:00
Dimensions: height 230 mm, width 156 mm
Copyright: Rijks Museum: Open Domain
Richard Nicolaüs Roland Holst created this design for a window in the North transept of the Dom Church in Utrecht using graphite and chalk. The design, though monochromatic, intricately lays out a compelling visual structure. The composition is dominated by a large, elongated gothic window design, divided into smaller rectangular and curvilinear sections. Holst masterfully employs line and form to delineate figures and ornamental patterns within the window. The differing tonalities create depth and hierarchy, drawing the eye across the structural layout. This approach to design, where form dictates content, aligns with the formalist aesthetics of the era, emphasizing how visual elements can operate independently of narrative. The gothic architectural framework further underscores a structuralist perspective, highlighting systems of organization and design. Note how Holst encourages viewers to engage with the artwork, not merely as a representation, but as an exercise in visual and intellectual interpretation.
Comments
No comments
Be the first to comment and join the conversation on the ultimate creative platform.
