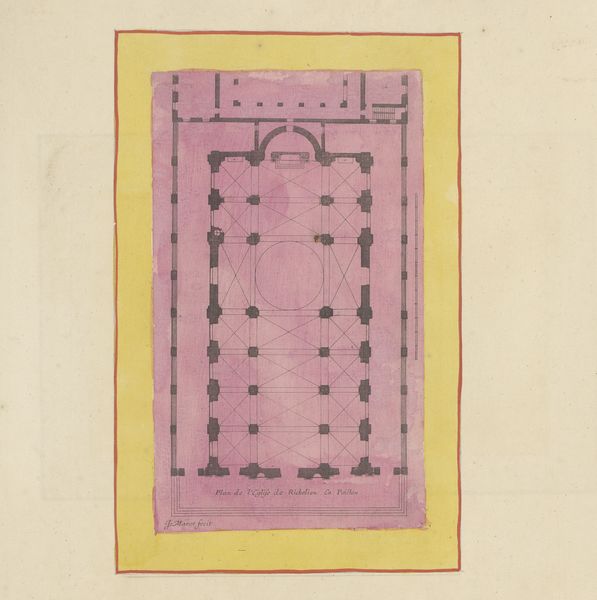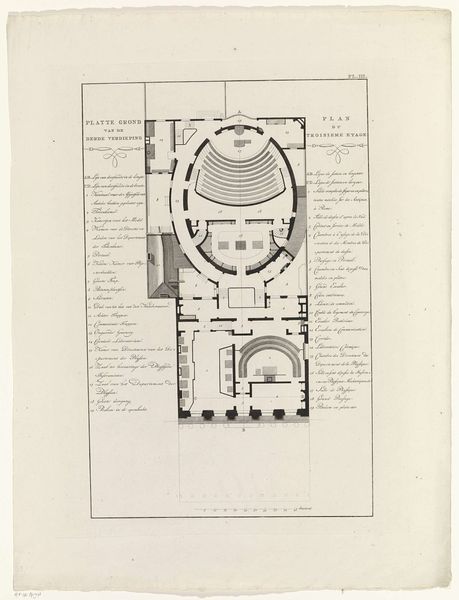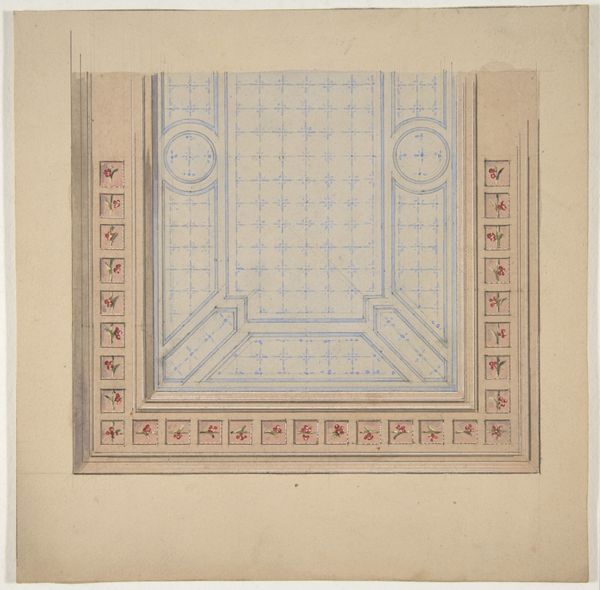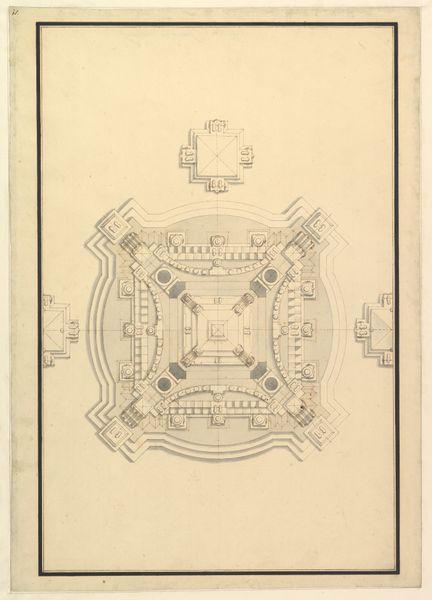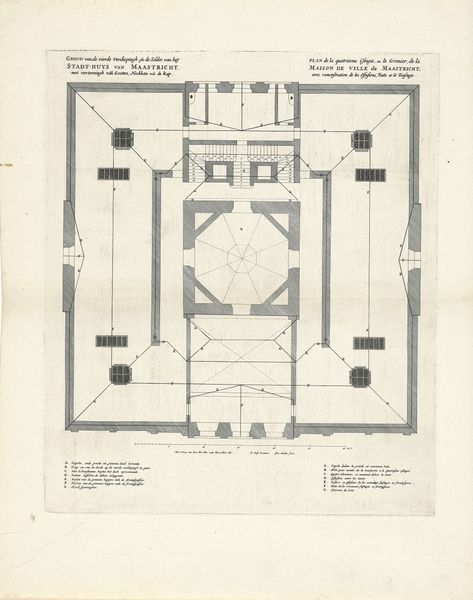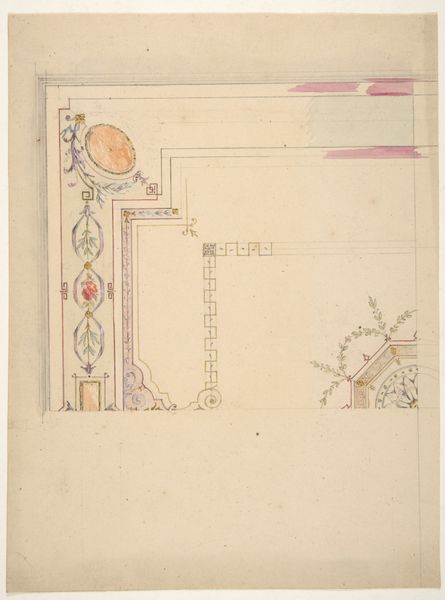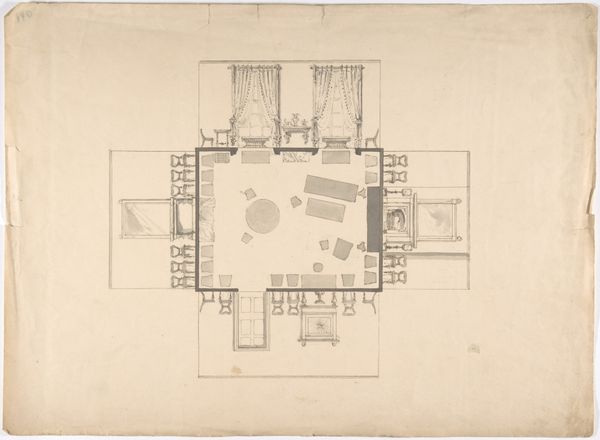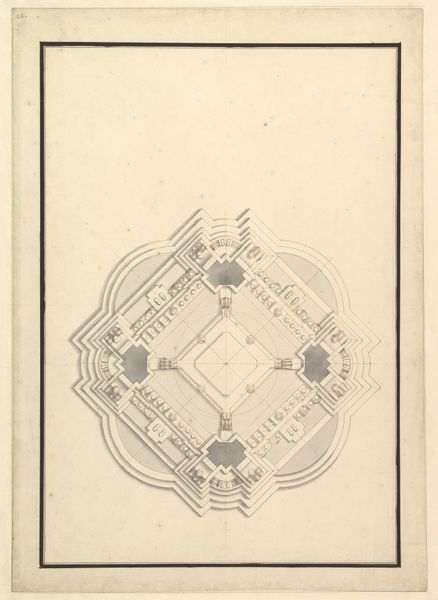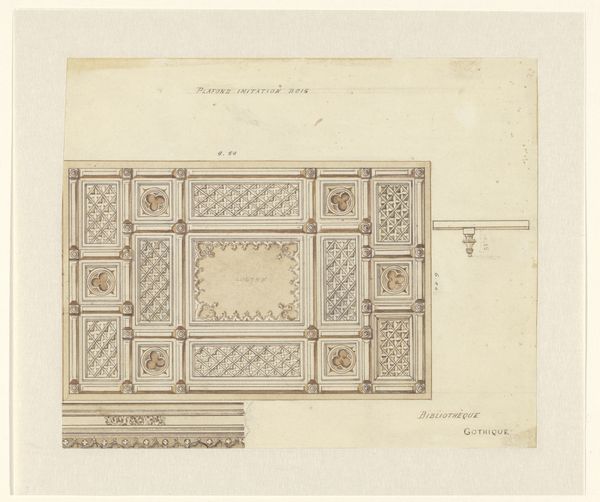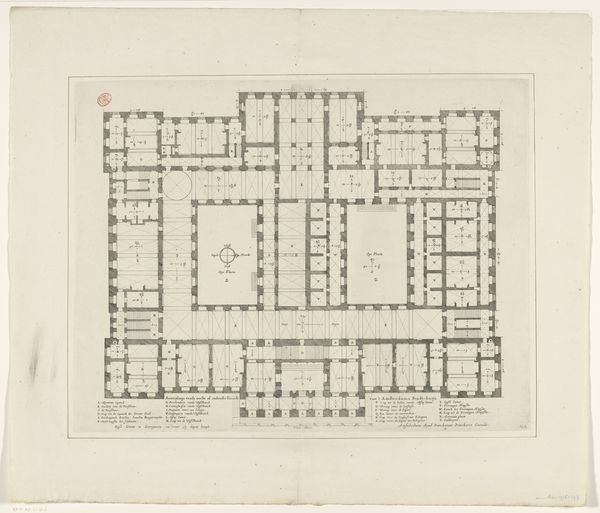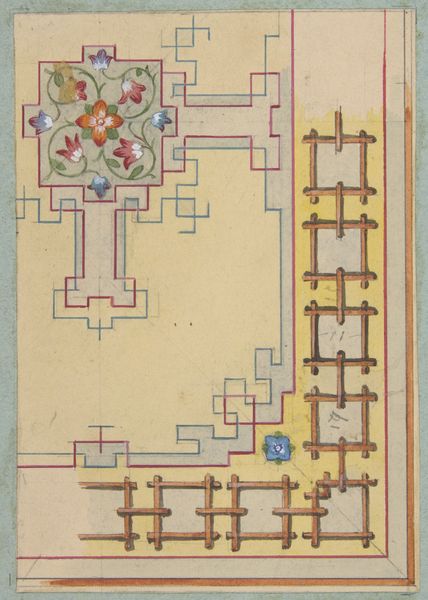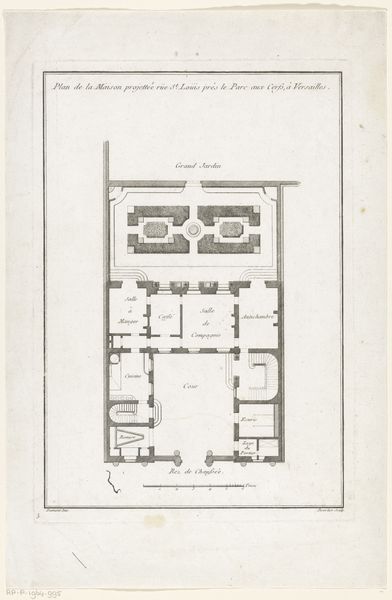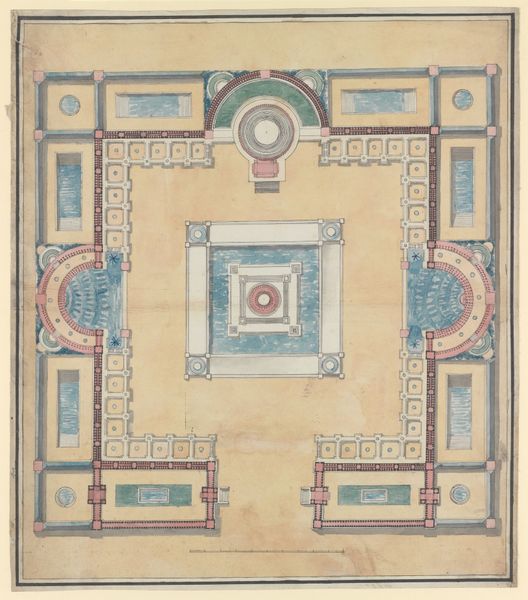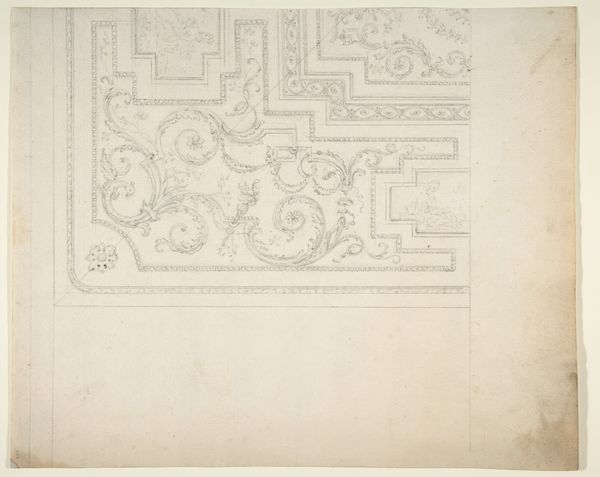
drawing, paper, ink, architecture
#
drawing
#
paper
#
ink
#
architecture
Dimensions: height 220 mm, width 139 mm
Copyright: Rijks Museum: Open Domain
Curator: A 'Plattegrond van een gebouw,' or ground plan of a building, created anonymously between 1693 and 1717, using ink on paper. The lines, the washes of colour… the detail is arresting. Editor: It is, isn’t it? The detail, for a floor plan, feels very deliberate. What strikes you most about the visual symbolism at play here? Curator: I'm drawn to how the architectural plan transcends its practical purpose. Look at the deliberate ornamentation—almost as if the building's identity is not merely structural, but tied to some symbolic representation of societal values and its commissioner’s identity. Does that resonance come through for you as well? Editor: I see what you mean, like the building is meant to *represent* something as much as *be* something. How do you read the color scheme? It’s quite bold for what seems like a technical drawing. Curator: Precisely! Color evokes a memory…Think of the use of particular hues across eras to signal power, piety, or status. That the architect chose *these* specific colors is like finding a forgotten language… a hint about what sort of person might have commissioned such a structure. Editor: So, it's more than just aesthetics—it’s loaded with cultural cues. That certainly shifts my perspective. Curator: Exactly! It goes to show that what might first seem as just lines and shapes also functions as a powerful signifier and memory carrier within a larger historical context. We’re primed to find symbolic meaning and intention, regardless of subject matter. Editor: I’ll certainly look at floor plans differently now.
Comments
No comments
Be the first to comment and join the conversation on the ultimate creative platform.
