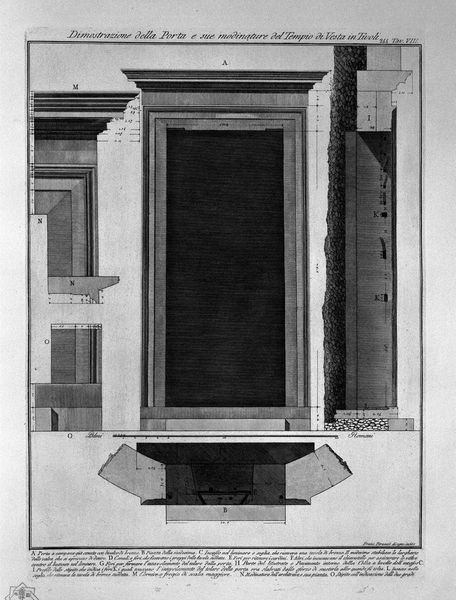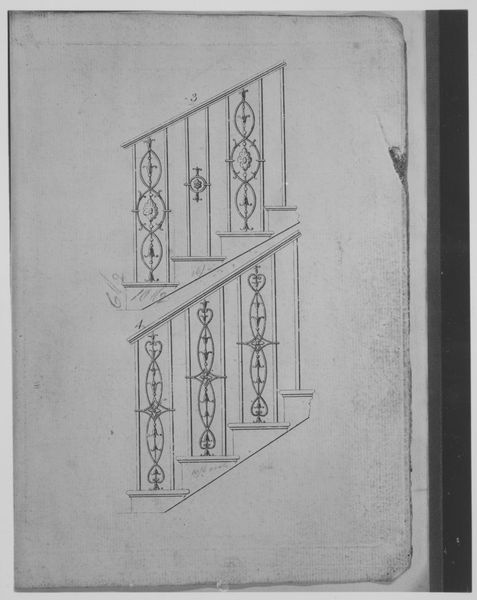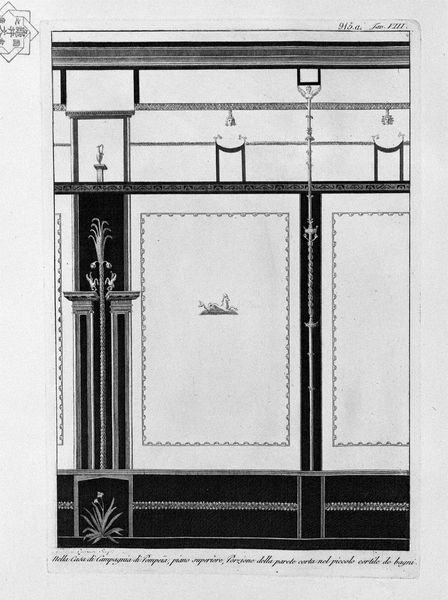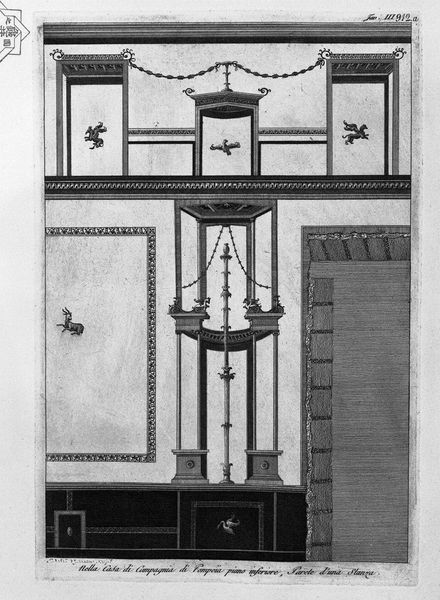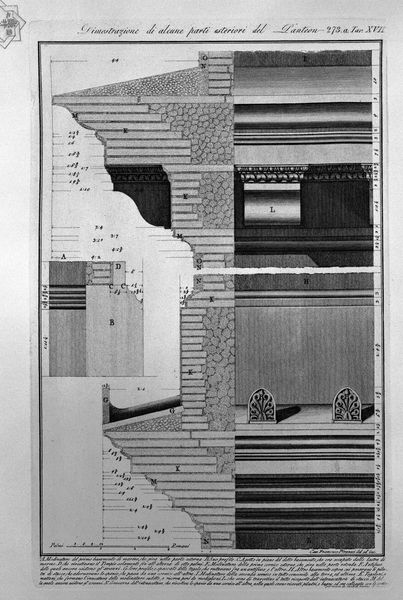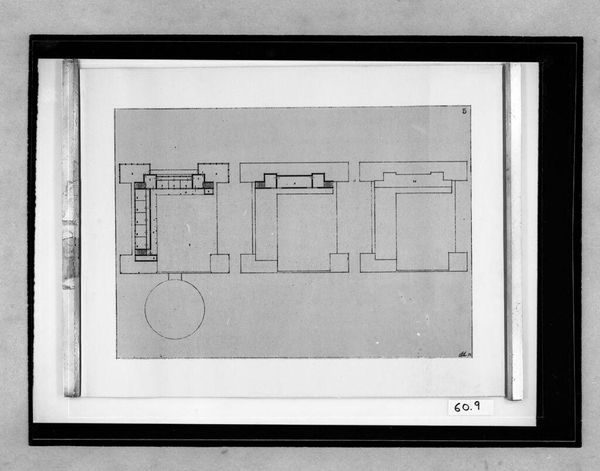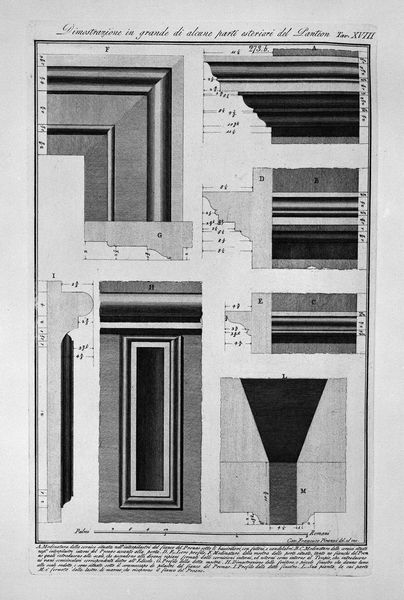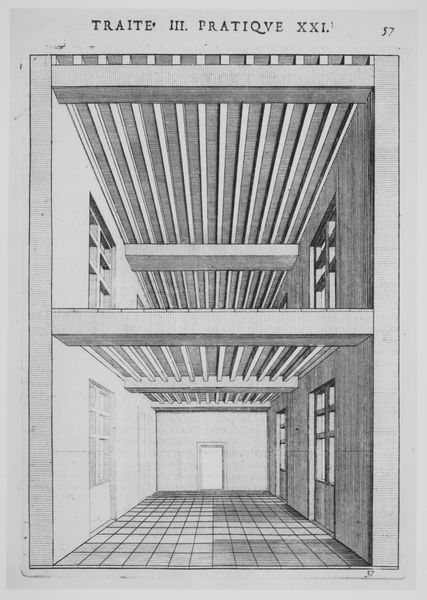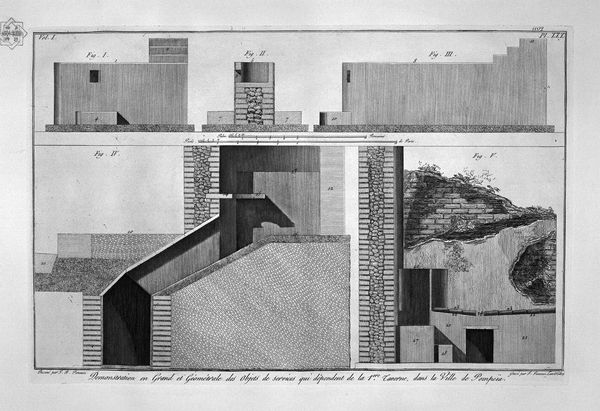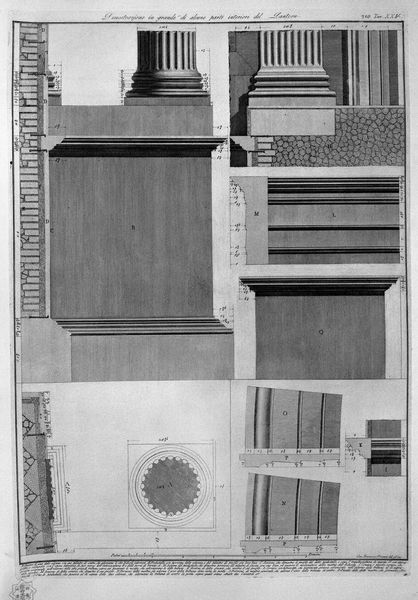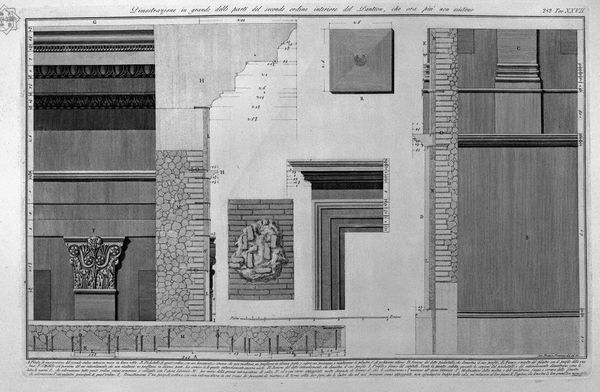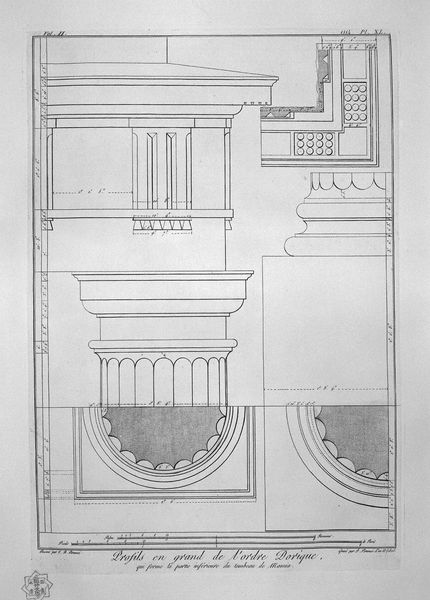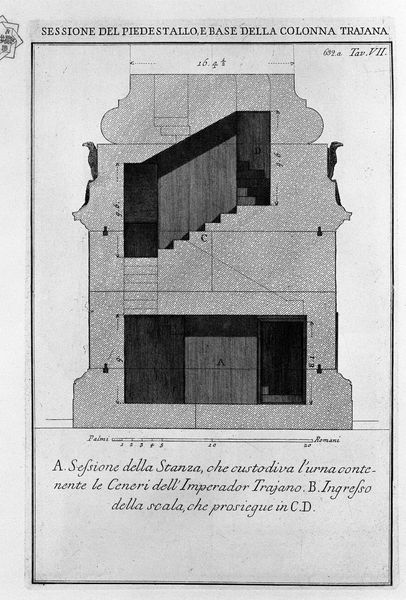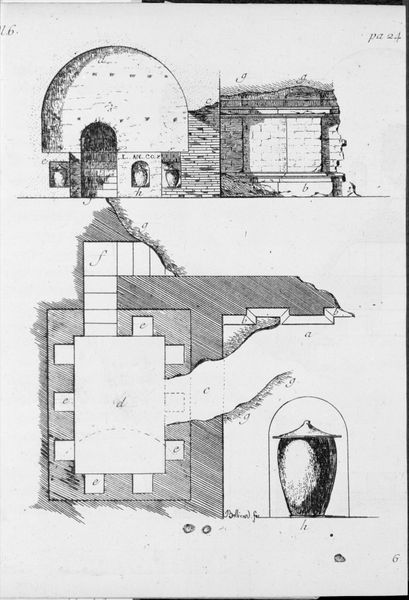
Section of the pedestal and base of the column itself, the main door and window
0:00
0:00
drawing, engraving, architecture
#
drawing
#
architectural plan
#
form
#
geometric
#
ancient-mediterranean
#
arch
#
elevation plan
#
line
#
architectural proposal
#
engraving
#
architecture
Copyright: Public domain
This print showing a section of the pedestal and base of Trajan’s column was made by Giovanni Battista Piranesi in the 18th century, using etching. The image shows a cross-section of the column’s base, revealing stairways and interior spaces. Etching, a printmaking technique, involves using acid to cut into a metal plate, which is then inked and printed. The crisp lines and tonal variations you see here result from this process. Piranesi was fascinated by the grandeur of Roman architecture, and this print exemplifies his interest in structure and form. The etching process itself speaks to the social context of artistic production in Piranesi’s time; this labor-intensive printmaking process allowed for the wider dissemination of architectural knowledge, reflecting a growing interest in classical antiquity. By focusing on the materials and making of this print, we can appreciate how Piranesi used the techniques available to him to share the marvels of Roman construction with a wider audience.
Comments
No comments
Be the first to comment and join the conversation on the ultimate creative platform.
